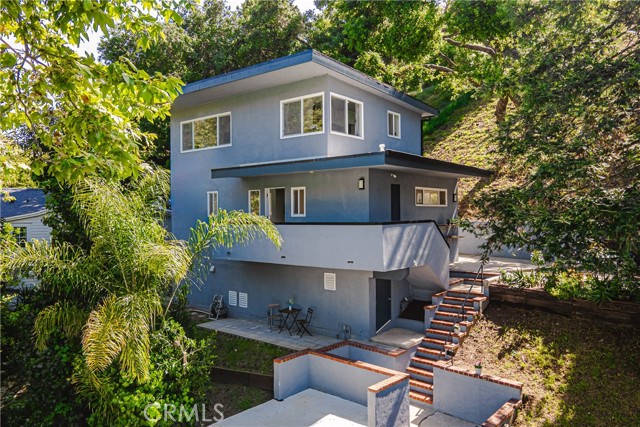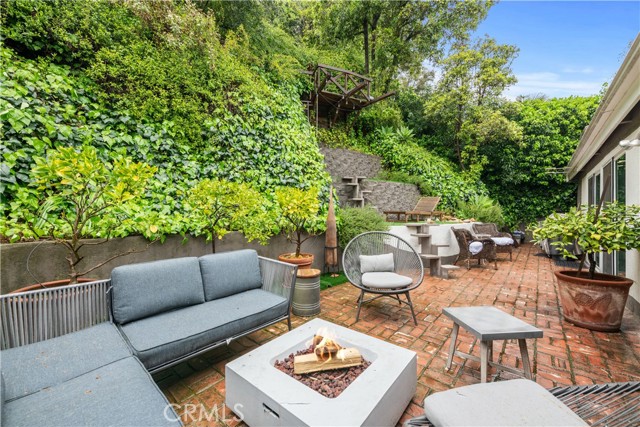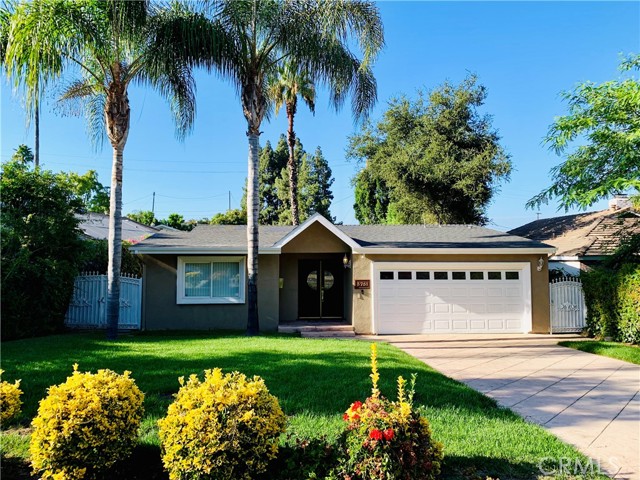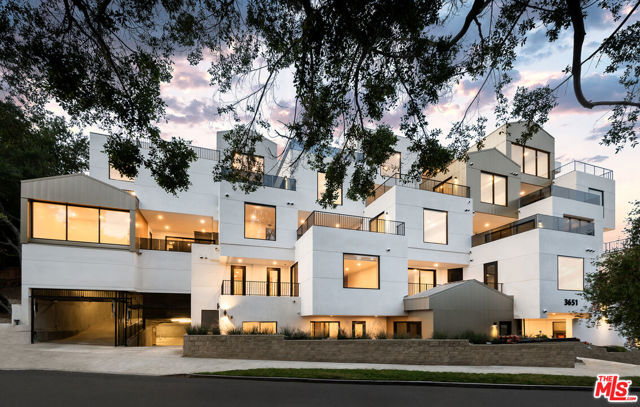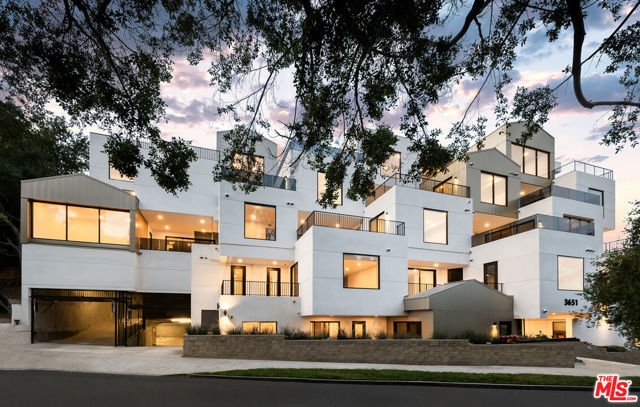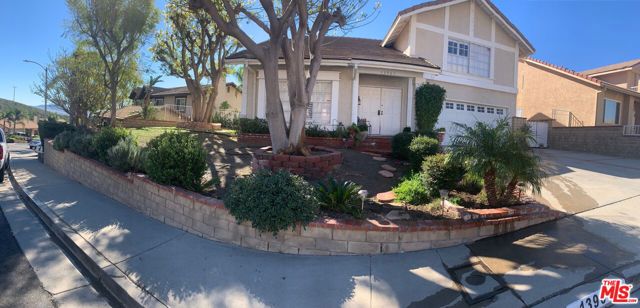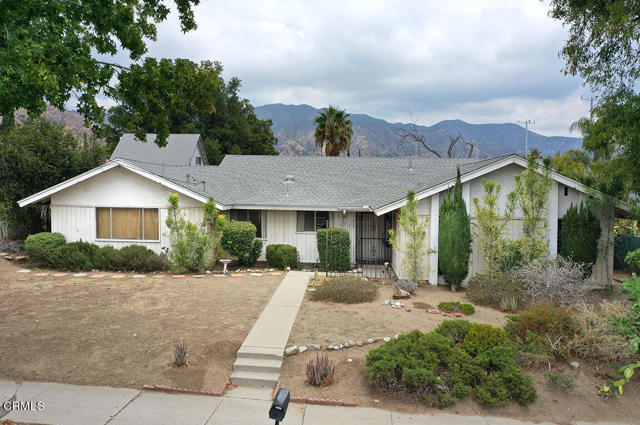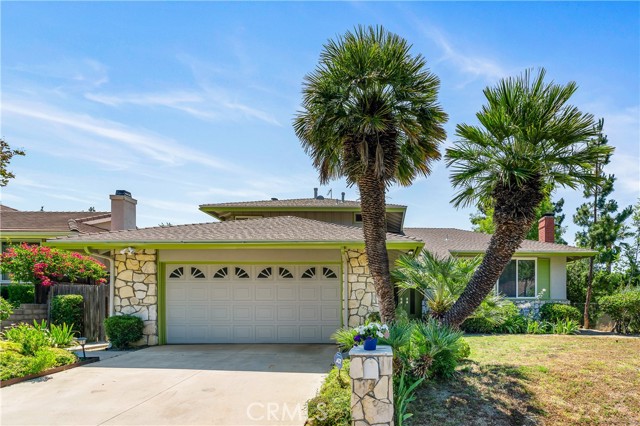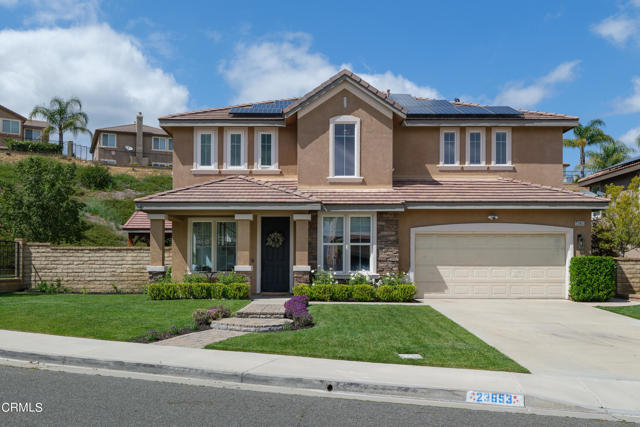
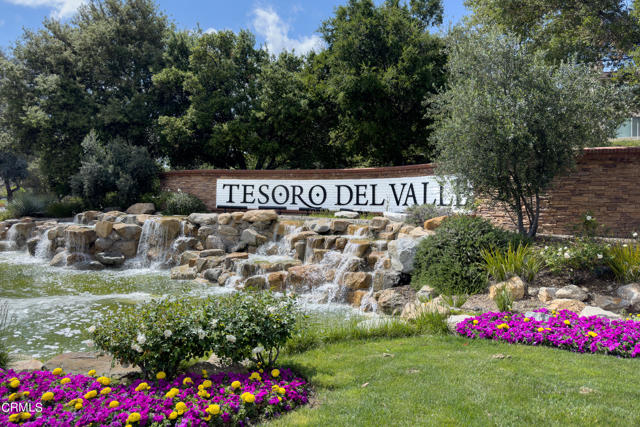
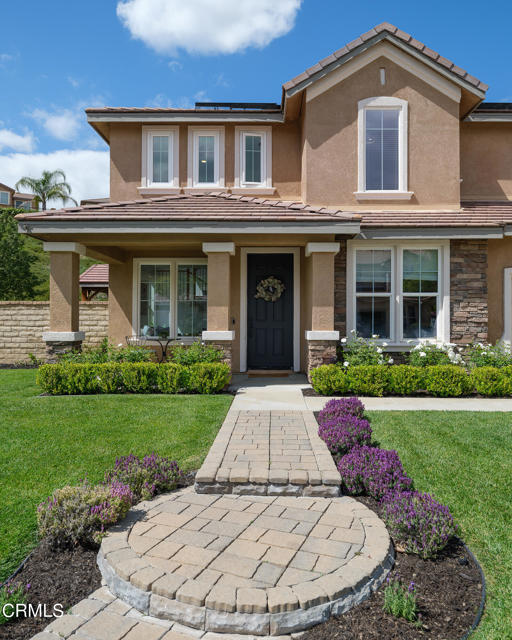
View Photos
23853 Mission Puebla Valencia, CA 91354
$1,349,000
- 8 Beds
- 3.5 Baths
- 3,940 Sq.Ft.
Back Up Offer
Property Overview: 23853 Mission Puebla Valencia, CA has 8 bedrooms, 3.5 bathrooms, 3,940 living square feet and 7,347 square feet lot size. Call an Ardent Real Estate Group agent to verify current availability of this home or with any questions you may have.
Listed by Jason Berns | BRE #01787757 | Keller Williams Realty
Co-listed by Laura Berns | BRE #01407023 | Keller Williams Realty
Co-listed by Laura Berns | BRE #01407023 | Keller Williams Realty
Last checked: 11 minutes ago |
Last updated: May 6th, 2024 |
Source CRMLS |
DOM: 11
Get a $5,565 Cash Reward
New
Buy this home with Ardent Real Estate Group and get $5,565 back.
Call/Text (714) 706-1823
Home details
- Lot Sq. Ft
- 7,347
- HOA Dues
- $195/mo
- Year built
- 2003
- Garage
- 2 Car
- Property Type:
- Single Family Home
- Status
- Back Up Offer
- MLS#
- P1-17414
- City
- Valencia
- County
- Los Angeles
- Time on Site
- 11 days
Show More
Open Houses for 23853 Mission Puebla
No upcoming open houses
Schedule Tour
Loading...
Virtual Tour
Use the following link to view this property's virtual tour:
Property Details for 23853 Mission Puebla
Local Valencia Agent
Loading...
Sale History for 23853 Mission Puebla
Last sold for $950,000 on November 18th, 2020
-
May, 2024
-
May 5, 2024
Date
Back Up Offer
CRMLS: P1-17414
$1,349,000
Price
-
Apr 26, 2024
Date
Active
CRMLS: P1-17414
$1,349,000
Price
-
November, 2020
-
Nov 18, 2020
Date
Sold
CRMLS: SR20203761
$950,000
Price
-
Oct 9, 2020
Date
Pending
CRMLS: SR20203761
$925,000
Price
-
Oct 7, 2020
Date
Hold
CRMLS: SR20203761
$925,000
Price
-
Sep 29, 2020
Date
Active
CRMLS: SR20203761
$925,000
Price
-
Listing provided courtesy of CRMLS
Show More
Tax History for 23853 Mission Puebla
Recent tax history for this property
| Year | Land Value | Improved Value | Assessed Value |
|---|---|---|---|
| The tax history for this property will expand as we gather information for this property. | |||
Home Value Compared to the Market
This property vs the competition
About 23853 Mission Puebla
Detailed summary of property
Public Facts for 23853 Mission Puebla
Public county record property details
- Beds
- --
- Baths
- --
- Year built
- --
- Sq. Ft.
- --
- Lot Size
- --
- Stories
- --
- Type
- --
- Pool
- --
- Spa
- --
- County
- --
- Lot#
- --
- APN
- --
The source for these homes facts are from public records.
91354 Real Estate Sale History (Last 30 days)
Last 30 days of sale history and trends
Median List Price
$859,990
Median List Price/Sq.Ft.
$417
Median Sold Price
$889,990
Median Sold Price/Sq.Ft.
$426
Total Inventory
120
Median Sale to List Price %
98.9%
Avg Days on Market
27
Loan Type
Conventional (51.28%), FHA (7.69%), VA (2.56%), Cash (12.82%), Other (17.95%)
Tour This Home
Buy with Ardent Real Estate Group and save $5,565.
Contact Jon
Valencia Agent
Call, Text or Message
Valencia Agent
Call, Text or Message
Get a $5,565 Cash Reward
New
Buy this home with Ardent Real Estate Group and get $5,565 back.
Call/Text (714) 706-1823
Homes for Sale Near 23853 Mission Puebla
Nearby Homes for Sale
Recently Sold Homes Near 23853 Mission Puebla
Related Resources to 23853 Mission Puebla
New Listings in 91354
Popular Zip Codes
Popular Cities
- Anaheim Hills Homes for Sale
- Brea Homes for Sale
- Corona Homes for Sale
- Fullerton Homes for Sale
- Huntington Beach Homes for Sale
- Irvine Homes for Sale
- La Habra Homes for Sale
- Long Beach Homes for Sale
- Los Angeles Homes for Sale
- Ontario Homes for Sale
- Placentia Homes for Sale
- Riverside Homes for Sale
- San Bernardino Homes for Sale
- Whittier Homes for Sale
- Yorba Linda Homes for Sale
- More Cities
Other Valencia Resources
- Valencia Homes for Sale
- Valencia Townhomes for Sale
- Valencia Condos for Sale
- Valencia 1 Bedroom Homes for Sale
- Valencia 2 Bedroom Homes for Sale
- Valencia 3 Bedroom Homes for Sale
- Valencia 4 Bedroom Homes for Sale
- Valencia 5 Bedroom Homes for Sale
- Valencia Single Story Homes for Sale
- Valencia Homes for Sale with Pools
- Valencia Homes for Sale with 3 Car Garages
- Valencia New Homes for Sale
- Valencia Homes for Sale with Large Lots
- Valencia Cheapest Homes for Sale
- Valencia Luxury Homes for Sale
- Valencia Newest Listings for Sale
- Valencia Homes Pending Sale
- Valencia Recently Sold Homes
Based on information from California Regional Multiple Listing Service, Inc. as of 2019. This information is for your personal, non-commercial use and may not be used for any purpose other than to identify prospective properties you may be interested in purchasing. Display of MLS data is usually deemed reliable but is NOT guaranteed accurate by the MLS. Buyers are responsible for verifying the accuracy of all information and should investigate the data themselves or retain appropriate professionals. Information from sources other than the Listing Agent may have been included in the MLS data. Unless otherwise specified in writing, Broker/Agent has not and will not verify any information obtained from other sources. The Broker/Agent providing the information contained herein may or may not have been the Listing and/or Selling Agent.


