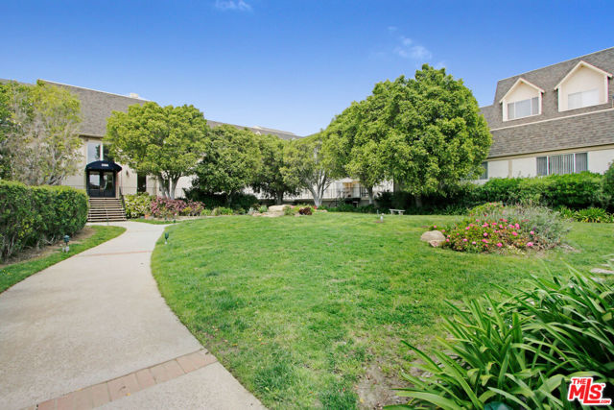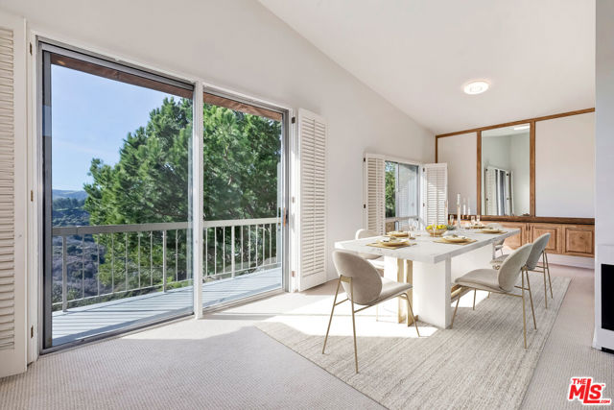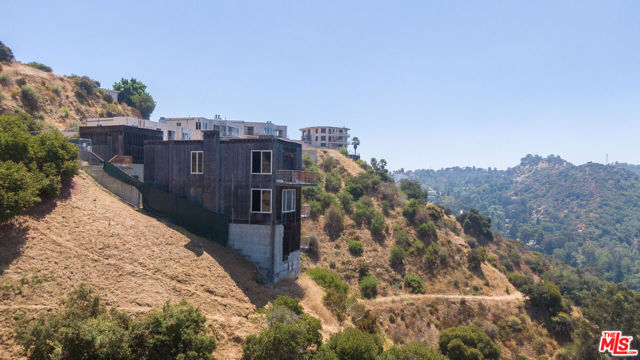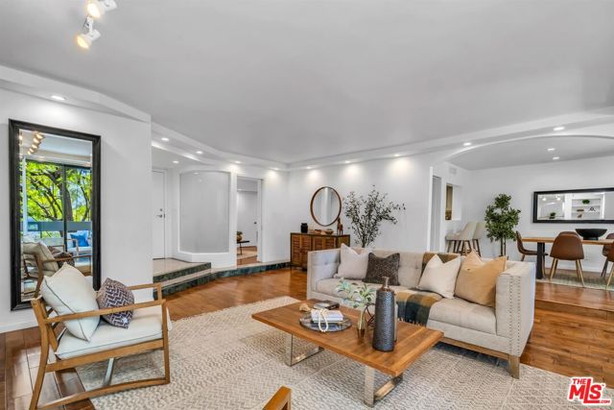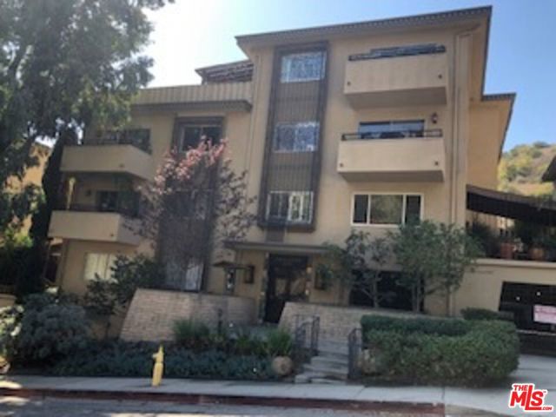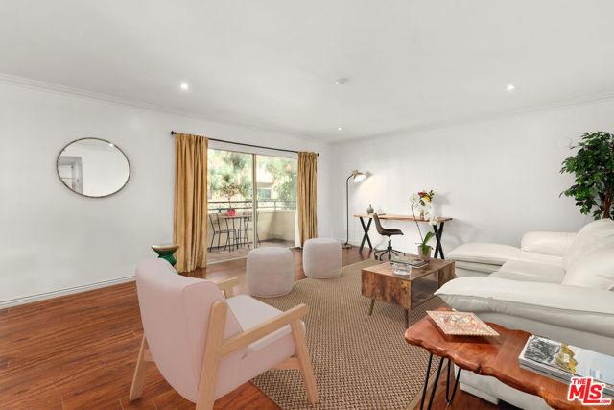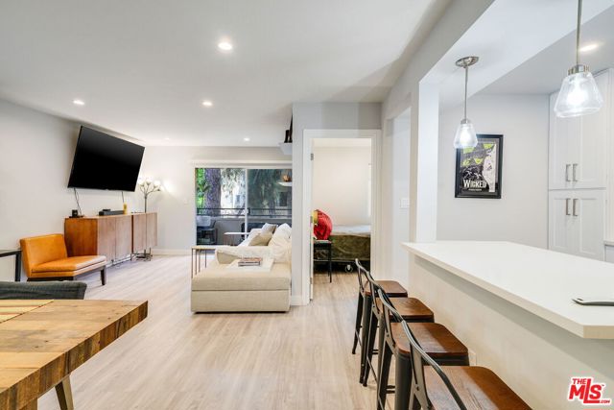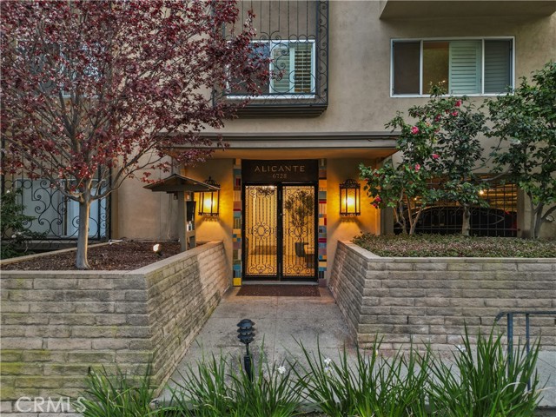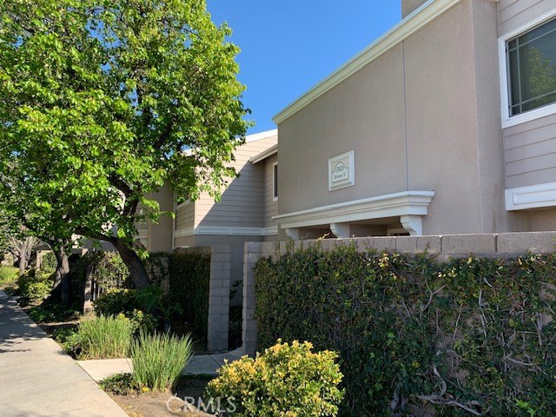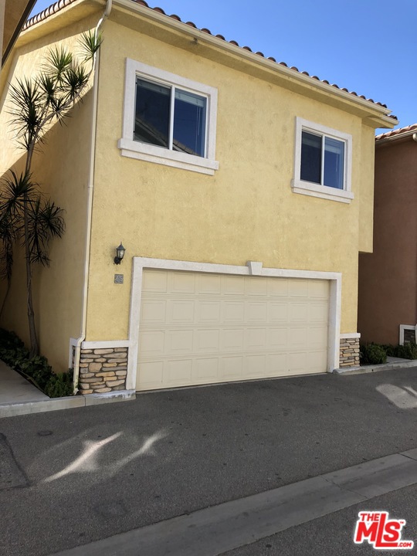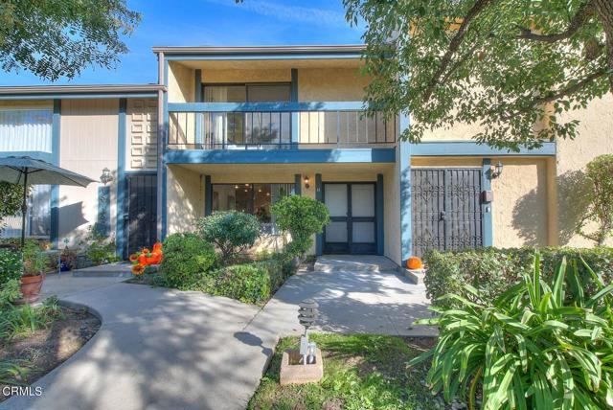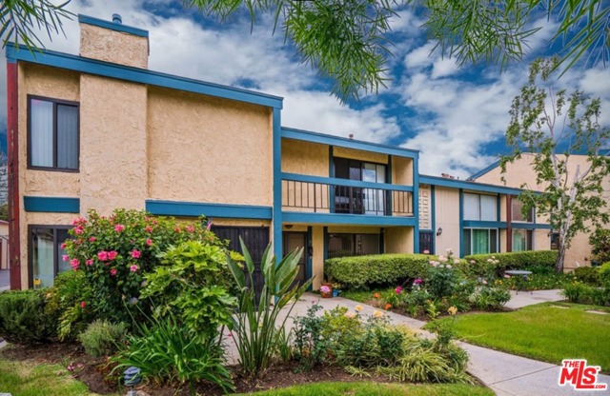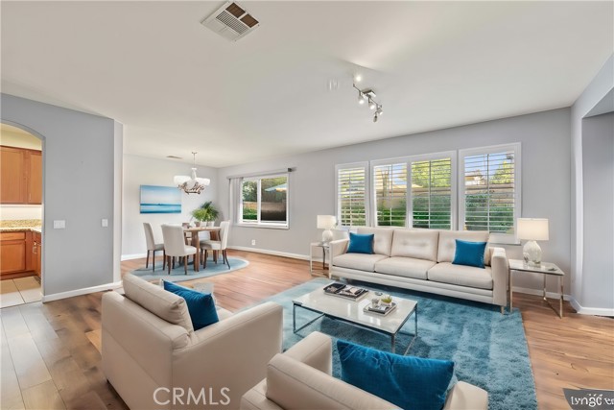
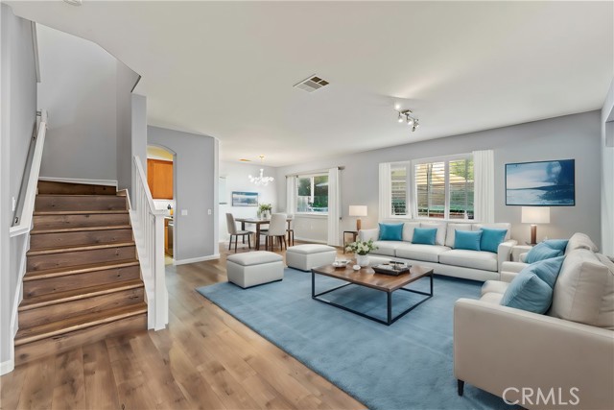
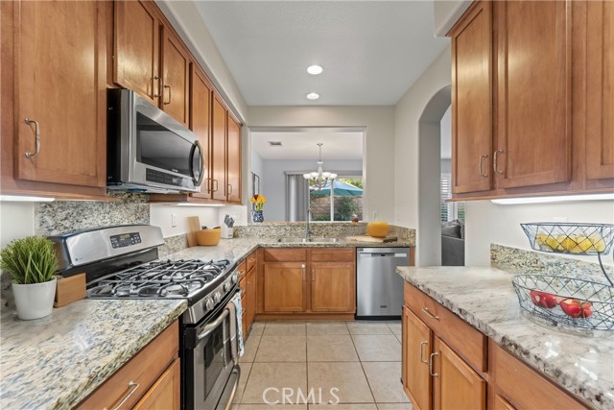
View Photos
23860 Toscana Dr Valencia, CA 91354
$744,990
- 4 Beds
- 3 Baths
- 1,960 Sq.Ft.
Back Up Offer
Property Overview: 23860 Toscana Dr Valencia, CA has 4 bedrooms, 3 bathrooms, 1,960 living square feet and 730,766 square feet lot size. Call an Ardent Real Estate Group agent to verify current availability of this home or with any questions you may have.
Listed by Daniel Andrizzi | BRE #01440387 | Pinnacle Estate Properties
Last checked: 2 minutes ago |
Last updated: April 15th, 2024 |
Source CRMLS |
DOM: 24
Get a $2,794 Cash Reward
New
Buy this home with Ardent Real Estate Group and get $2,794 back.
Call/Text (714) 706-1823
Home details
- Lot Sq. Ft
- 730,766
- HOA Dues
- $348/mo
- Year built
- 2007
- Garage
- 2 Car
- Property Type:
- Townhouse
- Status
- Back Up Offer
- MLS#
- SR24060037
- City
- Valencia
- County
- Los Angeles
- Time on Site
- 31 days
Show More
Open Houses for 23860 Toscana Dr
No upcoming open houses
Schedule Tour
Loading...
Virtual Tour
Use the following link to view this property's virtual tour:
Property Details for 23860 Toscana Dr
Local Valencia Agent
Loading...
Sale History for 23860 Toscana Dr
Last sold for $575,000 on January 29th, 2021
-
April, 2024
-
Apr 15, 2024
Date
Back Up Offer
CRMLS: SR24060037
$744,990
Price
-
Mar 29, 2024
Date
Active
CRMLS: SR24060037
$744,990
Price
-
March, 2024
-
Mar 26, 2024
Date
Canceled
CRMLS: SR24019034
$759,990
Price
-
Feb 1, 2024
Date
Active
CRMLS: SR24019034
$759,990
Price
-
Listing provided courtesy of CRMLS
-
December, 2023
-
Dec 15, 2023
Date
Canceled
CRMLS: SR23122407
$780,000
Price
-
Jul 14, 2023
Date
Active
CRMLS: SR23122407
$749,999
Price
-
Listing provided courtesy of CRMLS
-
January, 2021
-
Jan 29, 2021
Date
Sold
CRMLS: BB20225622
$575,000
Price
-
Jan 16, 2021
Date
Pending
CRMLS: BB20225622
$569,000
Price
-
Dec 13, 2020
Date
Active Under Contract
CRMLS: BB20225622
$569,000
Price
-
Nov 20, 2020
Date
Active
CRMLS: BB20225622
$569,000
Price
-
Nov 13, 2020
Date
Hold
CRMLS: BB20225622
$569,000
Price
-
Nov 13, 2020
Date
Active
CRMLS: BB20225622
$569,000
Price
-
Nov 4, 2020
Date
Hold
CRMLS: BB20225622
$569,000
Price
-
Oct 30, 2020
Date
Active
CRMLS: BB20225622
$569,000
Price
-
Oct 26, 2020
Date
Coming Soon
CRMLS: BB20225622
$569,000
Price
-
Listing provided courtesy of CRMLS
-
January, 2021
-
Jan 29, 2021
Date
Sold (Public Records)
Public Records
$575,000
Price
-
October, 2007
-
Oct 26, 2007
Date
Sold (Public Records)
Public Records
$469,000
Price
Show More
Tax History for 23860 Toscana Dr
Assessed Value (2020):
$546,000
| Year | Land Value | Improved Value | Assessed Value |
|---|---|---|---|
| 2020 | $151,000 | $395,000 | $546,000 |
Home Value Compared to the Market
This property vs the competition
About 23860 Toscana Dr
Detailed summary of property
Public Facts for 23860 Toscana Dr
Public county record property details
- Beds
- 4
- Baths
- 3
- Year built
- 2007
- Sq. Ft.
- 1,960
- Lot Size
- 730,544
- Stories
- --
- Type
- Condominium Unit (Residential)
- Pool
- Yes
- Spa
- No
- County
- Los Angeles
- Lot#
- 1
- APN
- 2810-111-041
The source for these homes facts are from public records.
91354 Real Estate Sale History (Last 30 days)
Last 30 days of sale history and trends
Median List Price
$889,000
Median List Price/Sq.Ft.
$422
Median Sold Price
$830,000
Median Sold Price/Sq.Ft.
$426
Total Inventory
109
Median Sale to List Price %
100.61%
Avg Days on Market
24
Loan Type
Conventional (52.17%), FHA (4.35%), VA (8.7%), Cash (8.7%), Other (26.09%)
Tour This Home
Buy with Ardent Real Estate Group and save $2,794.
Contact Jon
Valencia Agent
Call, Text or Message
Valencia Agent
Call, Text or Message
Get a $2,794 Cash Reward
New
Buy this home with Ardent Real Estate Group and get $2,794 back.
Call/Text (714) 706-1823
Homes for Sale Near 23860 Toscana Dr
Nearby Homes for Sale
Recently Sold Homes Near 23860 Toscana Dr
Related Resources to 23860 Toscana Dr
New Listings in 91354
Popular Zip Codes
Popular Cities
- Anaheim Hills Homes for Sale
- Brea Homes for Sale
- Corona Homes for Sale
- Fullerton Homes for Sale
- Huntington Beach Homes for Sale
- Irvine Homes for Sale
- La Habra Homes for Sale
- Long Beach Homes for Sale
- Los Angeles Homes for Sale
- Ontario Homes for Sale
- Placentia Homes for Sale
- Riverside Homes for Sale
- San Bernardino Homes for Sale
- Whittier Homes for Sale
- Yorba Linda Homes for Sale
- More Cities
Other Valencia Resources
- Valencia Homes for Sale
- Valencia Townhomes for Sale
- Valencia Condos for Sale
- Valencia 1 Bedroom Homes for Sale
- Valencia 2 Bedroom Homes for Sale
- Valencia 3 Bedroom Homes for Sale
- Valencia 4 Bedroom Homes for Sale
- Valencia 5 Bedroom Homes for Sale
- Valencia Single Story Homes for Sale
- Valencia Homes for Sale with Pools
- Valencia Homes for Sale with 3 Car Garages
- Valencia New Homes for Sale
- Valencia Homes for Sale with Large Lots
- Valencia Cheapest Homes for Sale
- Valencia Luxury Homes for Sale
- Valencia Newest Listings for Sale
- Valencia Homes Pending Sale
- Valencia Recently Sold Homes
Based on information from California Regional Multiple Listing Service, Inc. as of 2019. This information is for your personal, non-commercial use and may not be used for any purpose other than to identify prospective properties you may be interested in purchasing. Display of MLS data is usually deemed reliable but is NOT guaranteed accurate by the MLS. Buyers are responsible for verifying the accuracy of all information and should investigate the data themselves or retain appropriate professionals. Information from sources other than the Listing Agent may have been included in the MLS data. Unless otherwise specified in writing, Broker/Agent has not and will not verify any information obtained from other sources. The Broker/Agent providing the information contained herein may or may not have been the Listing and/or Selling Agent.
