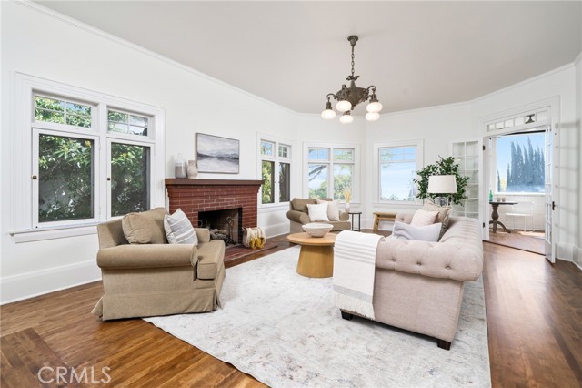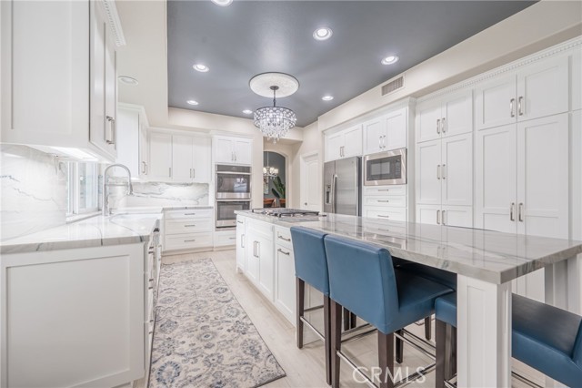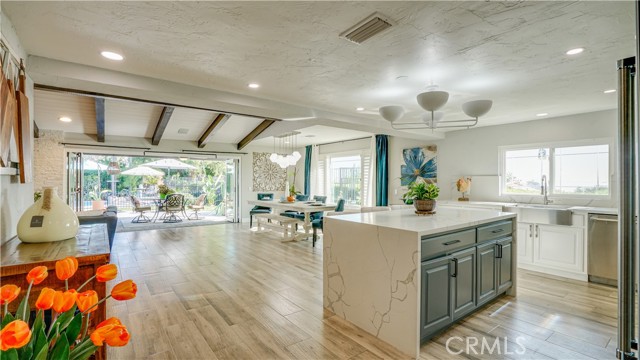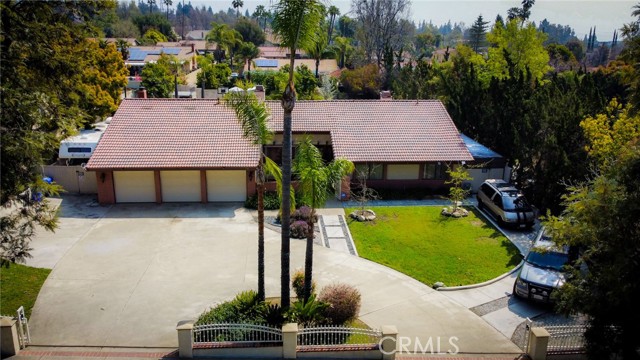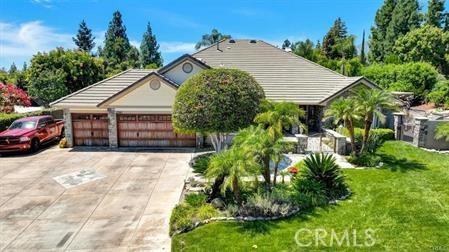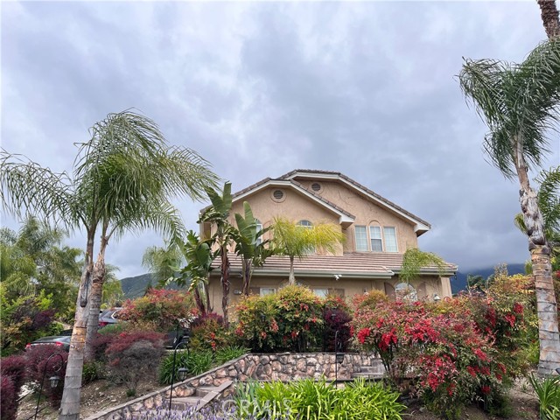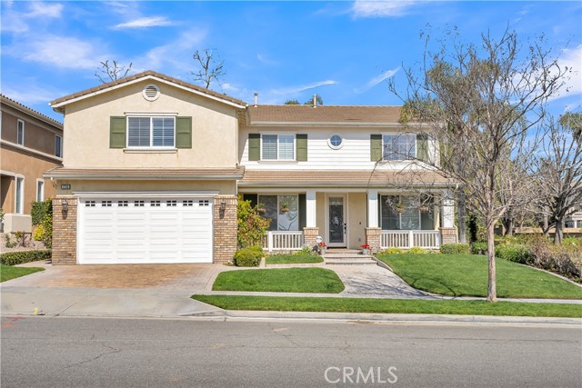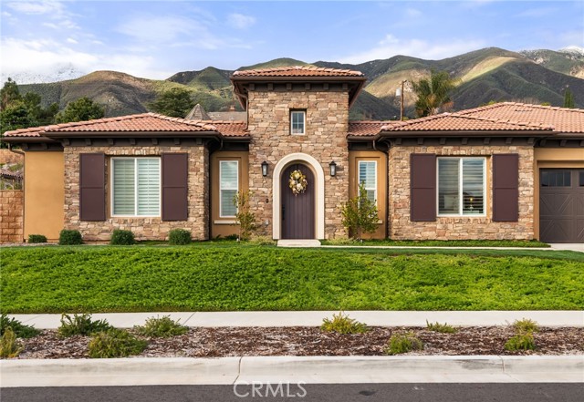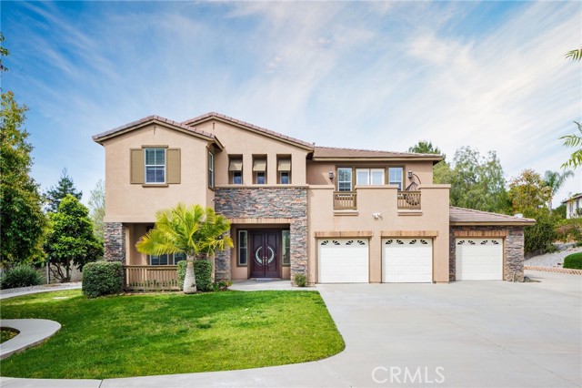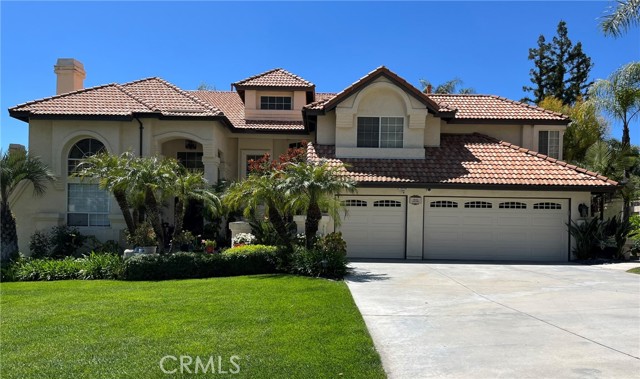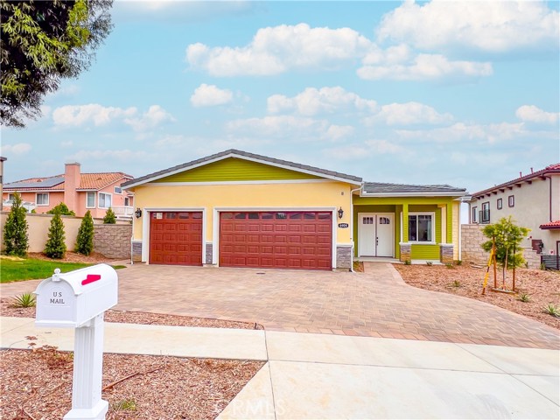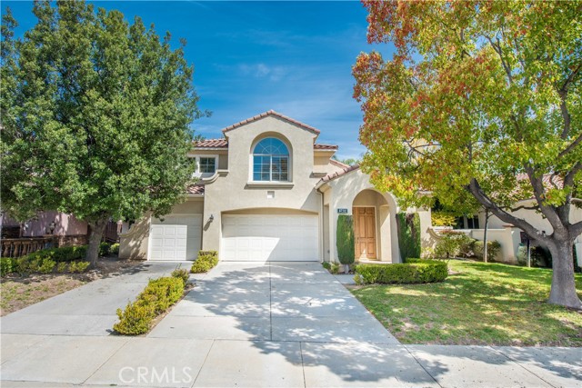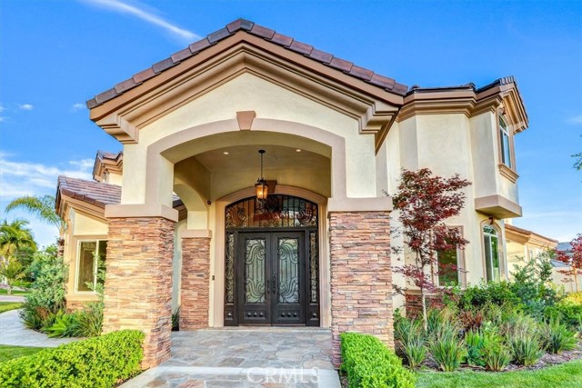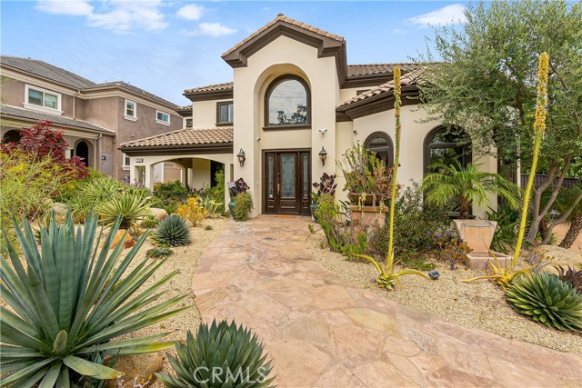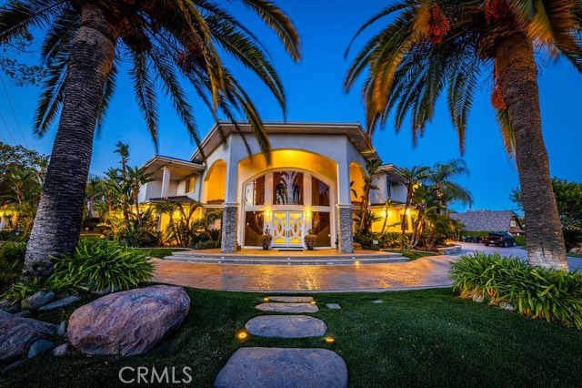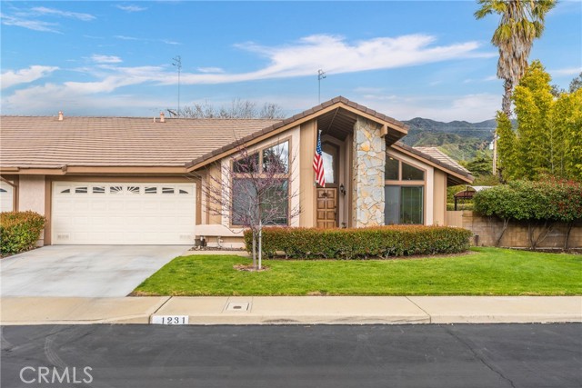
View Photos
2396 N Mountain Ave Upland, CA 91784
$1,700,000
Sold Price as of 03/06/2019
- 7 Beds
- 2 Baths
- 6,200 Sq.Ft.
Sold
Property Overview: 2396 N Mountain Ave Upland, CA has 7 bedrooms, 2 bathrooms, 6,200 living square feet and 15,000 square feet lot size. Call an Ardent Real Estate Group agent with any questions you may have.
Listed by JOHN PLOUNT | BRE #00819269 | J. E. PLOUNT & COMPANY
Last checked: 8 minutes ago |
Last updated: September 18th, 2021 |
Source CRMLS |
DOM: 63
Home details
- Lot Sq. Ft
- 15,000
- HOA Dues
- $0/mo
- Year built
- 2016
- Garage
- 4 Car
- Property Type:
- Single Family Home
- Status
- Sold
- MLS#
- CV18268470
- City
- Upland
- County
- San Bernardino
- Time on Site
- 1383 days
Show More
Virtual Tour
Use the following link to view this property's virtual tour:
Property Details for 2396 N Mountain Ave
Local Upland Agent
Loading...
Sale History for 2396 N Mountain Ave
Last sold for $1,700,000 on March 6th, 2019
-
March, 2019
-
Mar 8, 2019
Date
Sold
CRMLS: CV18268470
$1,700,000
Price
-
Jan 22, 2019
Date
Pending
CRMLS: CV18268470
$1,900,000
Price
-
Jan 10, 2019
Date
Active
CRMLS: CV18268470
$1,900,000
Price
-
Jan 4, 2019
Date
Pending
CRMLS: CV18268470
$1,900,000
Price
-
Dec 23, 2018
Date
Price Change
CRMLS: CV18268470
$1,900,000
Price
-
Nov 8, 2018
Date
Active
CRMLS: CV18268470
$1,888,000
Price
-
March, 2019
-
Mar 6, 2019
Date
Sold (Public Records)
Public Records
$1,700,000
Price
-
November, 2018
-
Nov 6, 2018
Date
Expired
CRMLS: WS18252122
$1,988,000
Price
-
Oct 18, 2018
Date
Active
CRMLS: WS18252122
$1,988,000
Price
-
Listing provided courtesy of CRMLS
-
October, 2018
-
Oct 10, 2018
Date
Expired
CRMLS: WS18187524
$1,988,000
Price
-
Sep 4, 2018
Date
Active
CRMLS: WS18187524
$1,988,000
Price
-
Aug 28, 2018
Date
Withdrawn
CRMLS: WS18187524
$1,988,000
Price
-
Aug 4, 2018
Date
Active
CRMLS: WS18187524
$1,988,000
Price
-
Listing provided courtesy of CRMLS
-
August, 2018
-
Aug 1, 2018
Date
Expired
CRMLS: CV18035322
$1,988,000
Price
-
Jun 25, 2018
Date
Price Change
CRMLS: CV18035322
$1,988,000
Price
-
Jun 11, 2018
Date
Price Change
CRMLS: CV18035322
$2,099,888
Price
-
Jun 5, 2018
Date
Price Change
CRMLS: CV18035322
$1,999,888
Price
-
Mar 28, 2018
Date
Active
CRMLS: CV18035322
$2,200,000
Price
-
Mar 28, 2018
Date
Hold
CRMLS: CV18035322
$2,200,000
Price
-
Feb 14, 2018
Date
Active
CRMLS: CV18035322
$2,200,000
Price
-
Listing provided courtesy of CRMLS
-
February, 2018
-
Feb 9, 2018
Date
Canceled
CRMLS: CV16196491
$2,200,000
Price
-
Oct 24, 2017
Date
Price Change
CRMLS: CV16196491
$2,200,000
Price
-
Aug 9, 2017
Date
Price Change
CRMLS: CV16196491
$2,350,000
Price
-
May 10, 2017
Date
Price Change
CRMLS: CV16196491
$2,500,000
Price
-
Apr 12, 2017
Date
Price Change
CRMLS: CV16196491
$2,700,000
Price
-
Sep 7, 2016
Date
Price Change
CRMLS: CV16196491
$2,688,000
Price
-
Listing provided courtesy of CRMLS
Show More
Tax History for 2396 N Mountain Ave
Assessed Value (2020):
$1,734,000
| Year | Land Value | Improved Value | Assessed Value |
|---|---|---|---|
| 2020 | $606,900 | $1,127,100 | $1,734,000 |
Home Value Compared to the Market
This property vs the competition
About 2396 N Mountain Ave
Detailed summary of property
Public Facts for 2396 N Mountain Ave
Public county record property details
- Beds
- 5
- Baths
- 4
- Year built
- 2016
- Sq. Ft.
- 4,844
- Lot Size
- 15,000
- Stories
- 2
- Type
- Duplex (2 Units, Any Combination)
- Pool
- No
- Spa
- No
- County
- San Bernardino
- Lot#
- --
- APN
- 1003-521-31-0000
The source for these homes facts are from public records.
91784 Real Estate Sale History (Last 30 days)
Last 30 days of sale history and trends
Median List Price
$1,050,000
Median List Price/Sq.Ft.
$424
Median Sold Price
$875,000
Median Sold Price/Sq.Ft.
$439
Total Inventory
61
Median Sale to List Price %
103.06%
Avg Days on Market
22
Loan Type
Conventional (64%), FHA (0%), VA (0%), Cash (28%), Other (8%)
Thinking of Selling?
Is this your property?
Thinking of Selling?
Call, Text or Message
Thinking of Selling?
Call, Text or Message
Homes for Sale Near 2396 N Mountain Ave
Nearby Homes for Sale
Recently Sold Homes Near 2396 N Mountain Ave
Related Resources to 2396 N Mountain Ave
New Listings in 91784
Popular Zip Codes
Popular Cities
- Anaheim Hills Homes for Sale
- Brea Homes for Sale
- Corona Homes for Sale
- Fullerton Homes for Sale
- Huntington Beach Homes for Sale
- Irvine Homes for Sale
- La Habra Homes for Sale
- Long Beach Homes for Sale
- Los Angeles Homes for Sale
- Ontario Homes for Sale
- Placentia Homes for Sale
- Riverside Homes for Sale
- San Bernardino Homes for Sale
- Whittier Homes for Sale
- Yorba Linda Homes for Sale
- More Cities
Other Upland Resources
- Upland Homes for Sale
- Upland Townhomes for Sale
- Upland Condos for Sale
- Upland 1 Bedroom Homes for Sale
- Upland 2 Bedroom Homes for Sale
- Upland 3 Bedroom Homes for Sale
- Upland 4 Bedroom Homes for Sale
- Upland 5 Bedroom Homes for Sale
- Upland Single Story Homes for Sale
- Upland Homes for Sale with Pools
- Upland Homes for Sale with 3 Car Garages
- Upland New Homes for Sale
- Upland Homes for Sale with Large Lots
- Upland Cheapest Homes for Sale
- Upland Luxury Homes for Sale
- Upland Newest Listings for Sale
- Upland Homes Pending Sale
- Upland Recently Sold Homes
Based on information from California Regional Multiple Listing Service, Inc. as of 2019. This information is for your personal, non-commercial use and may not be used for any purpose other than to identify prospective properties you may be interested in purchasing. Display of MLS data is usually deemed reliable but is NOT guaranteed accurate by the MLS. Buyers are responsible for verifying the accuracy of all information and should investigate the data themselves or retain appropriate professionals. Information from sources other than the Listing Agent may have been included in the MLS data. Unless otherwise specified in writing, Broker/Agent has not and will not verify any information obtained from other sources. The Broker/Agent providing the information contained herein may or may not have been the Listing and/or Selling Agent.
