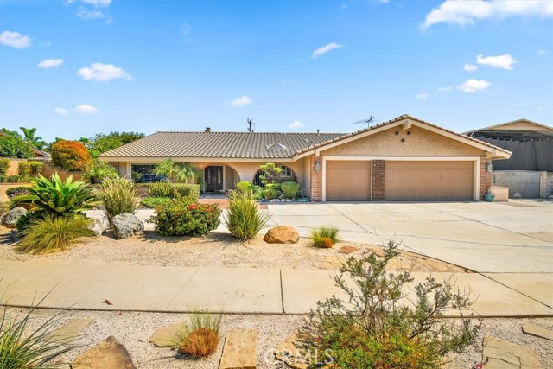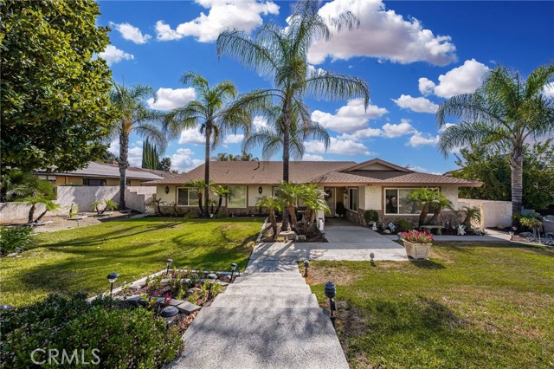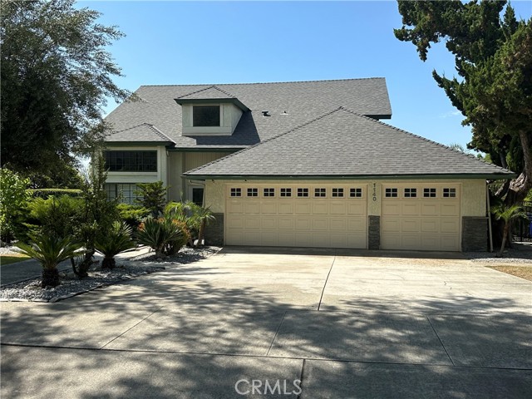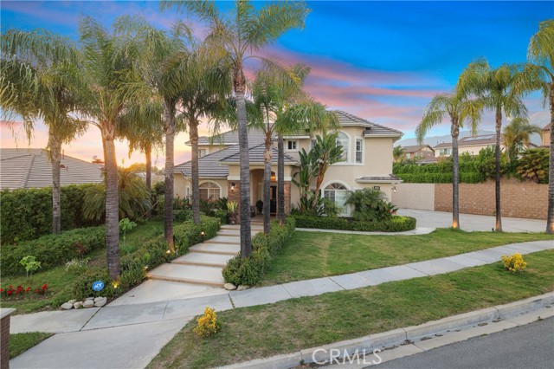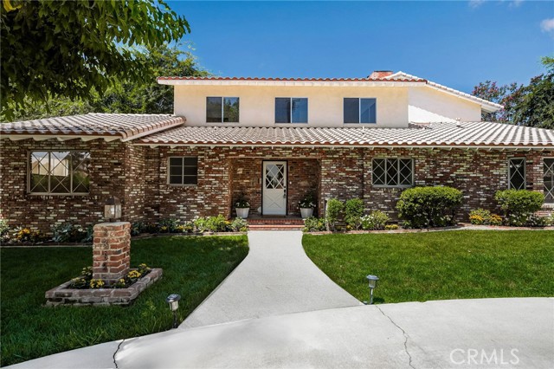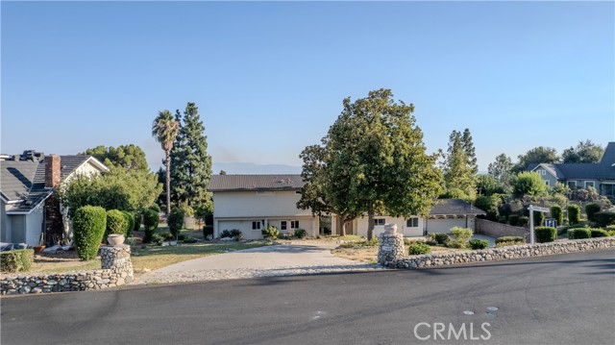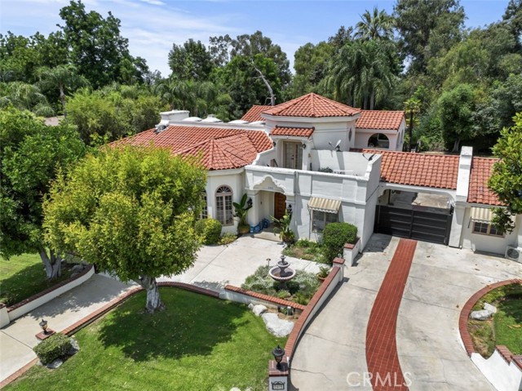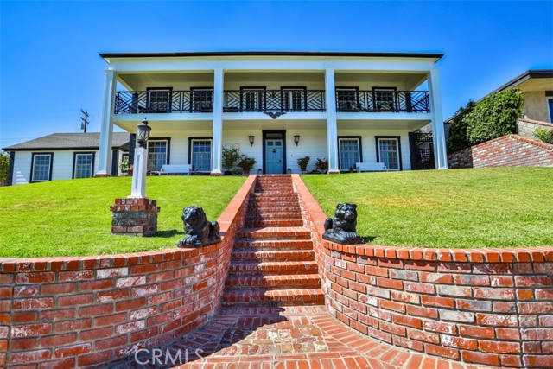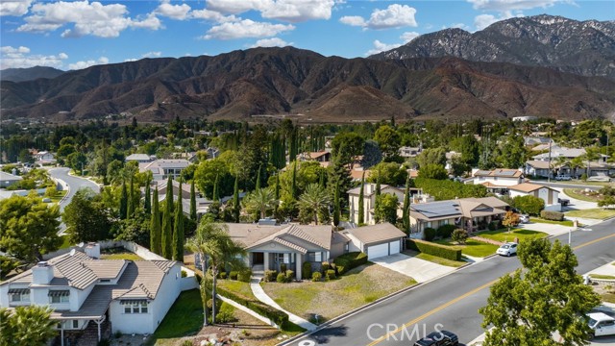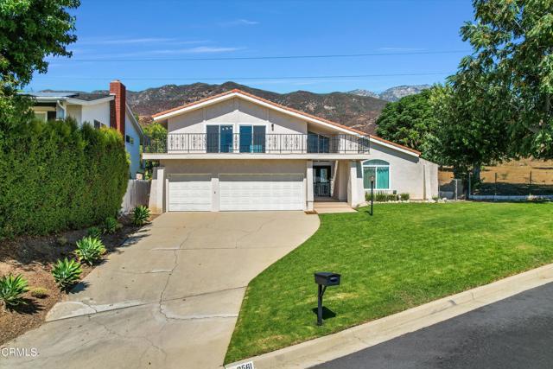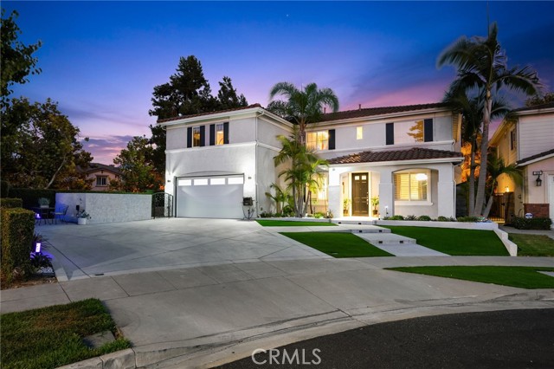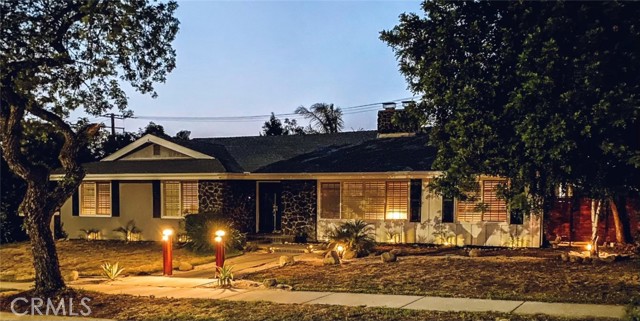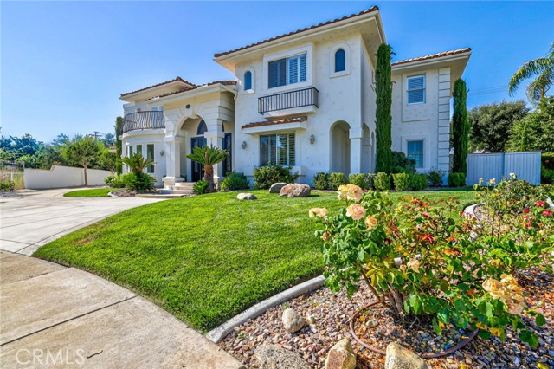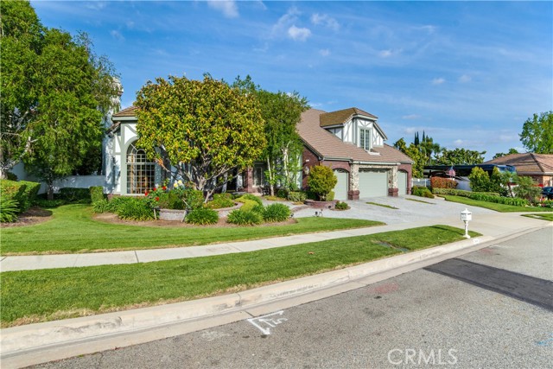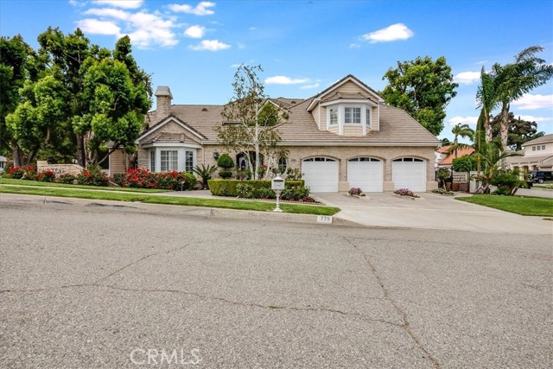
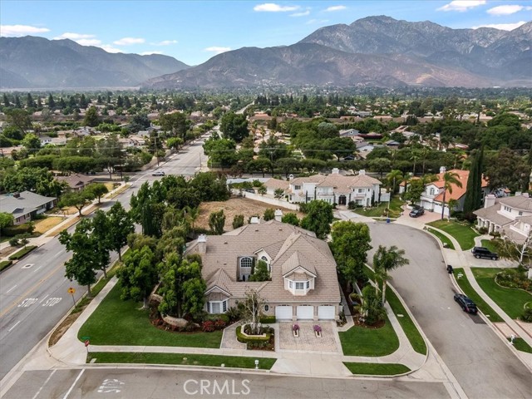
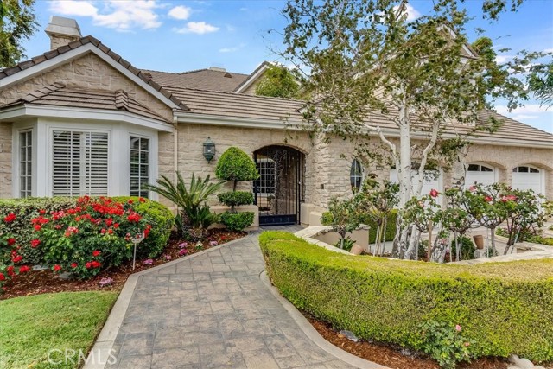
View Photos
779 Coral Tree Way Upland, CA 91784
$1,490,000
Sold Price as of 02/10/2022
- 6 Beds
- 5 Baths
- 5,992 Sq.Ft.
Sold
Property Overview: 779 Coral Tree Way Upland, CA has 6 bedrooms, 5 bathrooms, 5,992 living square feet and 17,500 square feet lot size. Call an Ardent Real Estate Group agent with any questions you may have.
Listed by LAURA DANDOY | BRE #01019252 | RE/MAX RESOURCES
Last checked: 13 minutes ago |
Last updated: August 26th, 2024 |
Source CRMLS |
DOM: 149
Home details
- Lot Sq. Ft
- 17,500
- HOA Dues
- $0/mo
- Year built
- 1990
- Garage
- 3 Car
- Property Type:
- Single Family Home
- Status
- Sold
- MLS#
- CV21080717
- City
- Upland
- County
- San Bernardino
- Time on Site
- 1171 days
Show More
Property Details for 779 Coral Tree Way
Local Upland Agent
Loading...
Sale History for 779 Coral Tree Way
Last leased for $6,200 on March 21st, 2022
-
August, 2024
-
Aug 26, 2024
Date
Canceled
CRMLS: OC24103399
$7,800
Price
-
May 22, 2024
Date
Active
CRMLS: OC24103399
$7,800
Price
-
Listing provided courtesy of CRMLS
-
August, 2024
-
Aug 26, 2024
Date
Canceled
CRMLS: OC24087027
$2,090,000
Price
-
May 1, 2024
Date
Active
CRMLS: OC24087027
$2,090,000
Price
-
Listing provided courtesy of CRMLS
-
March, 2022
-
Mar 22, 2022
Date
Leased
CRMLS: WS22033456
$6,200
Price
-
Listing provided courtesy of CRMLS
-
October, 2021
-
Oct 12, 2021
Date
Active
CRMLS: CV21080717
$1,595,000
Price
-
Sep 18, 2021
Date
Price Change
CRMLS: CV21080717
$1,595,000
Price
-
Aug 6, 2021
Date
Price Change
CRMLS: CV21080717
$1,695,000
Price
-
Jul 15, 2021
Date
Active
CRMLS: CV21080717
$1,835,000
Price
-
August, 2010
-
Aug 2, 2010
Date
Sold (Public Records)
Public Records
$1,298,000
Price
Show More
Tax History for 779 Coral Tree Way
Assessed Value (2020):
$1,520,574
| Year | Land Value | Improved Value | Assessed Value |
|---|---|---|---|
| 2020 | $532,201 | $988,373 | $1,520,574 |
Home Value Compared to the Market
This property vs the competition
About 779 Coral Tree Way
Detailed summary of property
Public Facts for 779 Coral Tree Way
Public county record property details
- Beds
- 6
- Baths
- 5
- Year built
- 1990
- Sq. Ft.
- 5,992
- Lot Size
- 17,500
- Stories
- 2
- Type
- Single Family Residential
- Pool
- Yes
- Spa
- Yes
- County
- San Bernardino
- Lot#
- 1
- APN
- 1044-032-18-0000
The source for these homes facts are from public records.
91784 Real Estate Sale History (Last 30 days)
Last 30 days of sale history and trends
Median List Price
$969,000
Median List Price/Sq.Ft.
$435
Median Sold Price
$1,060,000
Median Sold Price/Sq.Ft.
$448
Total Inventory
73
Median Sale to List Price %
101.92%
Avg Days on Market
23
Loan Type
Conventional (40%), FHA (6.67%), VA (6.67%), Cash (20%), Other (20%)
Thinking of Selling?
Is this your property?
Thinking of Selling?
Call, Text or Message
Thinking of Selling?
Call, Text or Message
Homes for Sale Near 779 Coral Tree Way
Nearby Homes for Sale
Recently Sold Homes Near 779 Coral Tree Way
Related Resources to 779 Coral Tree Way
New Listings in 91784
Popular Zip Codes
Popular Cities
- Anaheim Hills Homes for Sale
- Brea Homes for Sale
- Corona Homes for Sale
- Fullerton Homes for Sale
- Huntington Beach Homes for Sale
- Irvine Homes for Sale
- La Habra Homes for Sale
- Long Beach Homes for Sale
- Los Angeles Homes for Sale
- Ontario Homes for Sale
- Placentia Homes for Sale
- Riverside Homes for Sale
- San Bernardino Homes for Sale
- Whittier Homes for Sale
- Yorba Linda Homes for Sale
- More Cities
Other Upland Resources
- Upland Homes for Sale
- Upland Townhomes for Sale
- Upland Condos for Sale
- Upland 1 Bedroom Homes for Sale
- Upland 2 Bedroom Homes for Sale
- Upland 3 Bedroom Homes for Sale
- Upland 4 Bedroom Homes for Sale
- Upland 5 Bedroom Homes for Sale
- Upland Single Story Homes for Sale
- Upland Homes for Sale with Pools
- Upland Homes for Sale with 3 Car Garages
- Upland New Homes for Sale
- Upland Homes for Sale with Large Lots
- Upland Cheapest Homes for Sale
- Upland Luxury Homes for Sale
- Upland Newest Listings for Sale
- Upland Homes Pending Sale
- Upland Recently Sold Homes
Based on information from California Regional Multiple Listing Service, Inc. as of 2019. This information is for your personal, non-commercial use and may not be used for any purpose other than to identify prospective properties you may be interested in purchasing. Display of MLS data is usually deemed reliable but is NOT guaranteed accurate by the MLS. Buyers are responsible for verifying the accuracy of all information and should investigate the data themselves or retain appropriate professionals. Information from sources other than the Listing Agent may have been included in the MLS data. Unless otherwise specified in writing, Broker/Agent has not and will not verify any information obtained from other sources. The Broker/Agent providing the information contained herein may or may not have been the Listing and/or Selling Agent.
