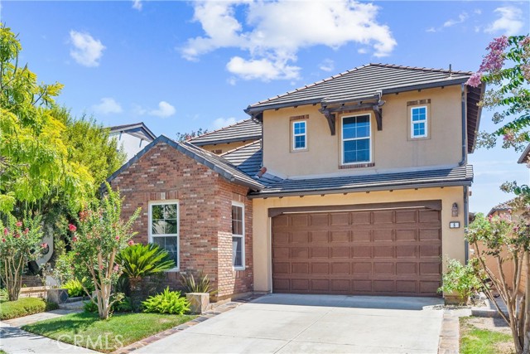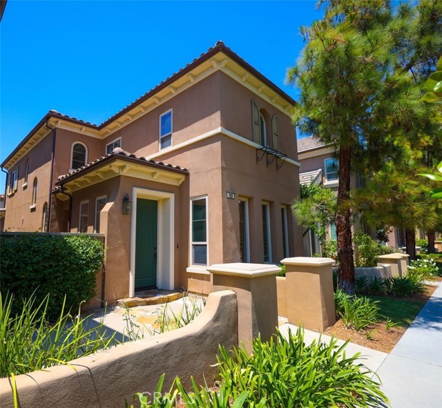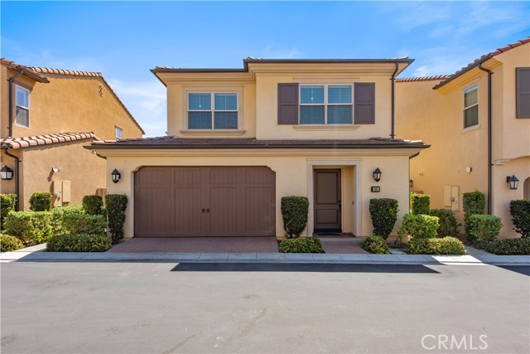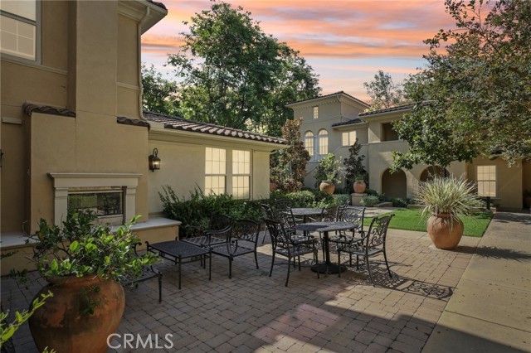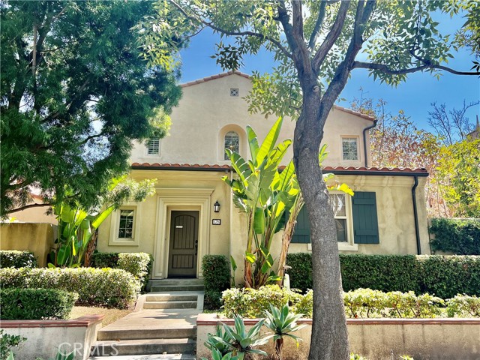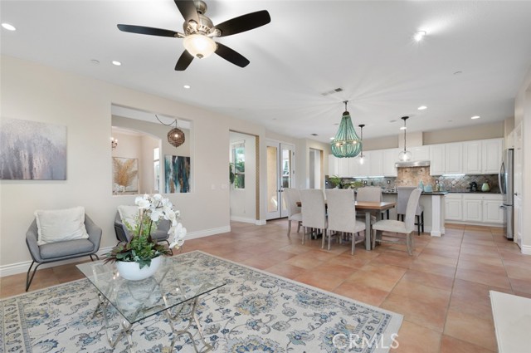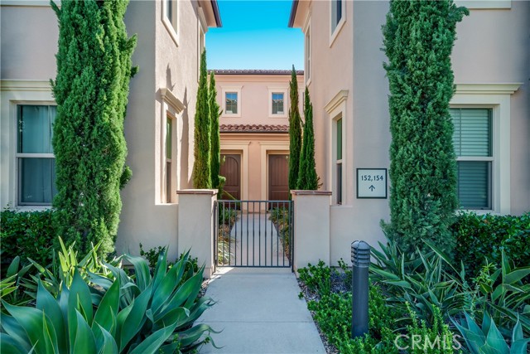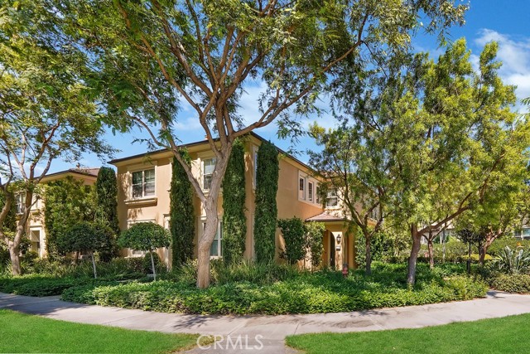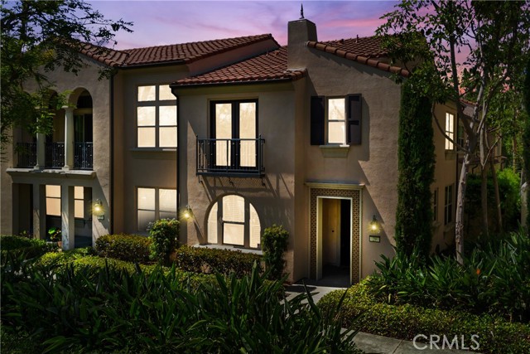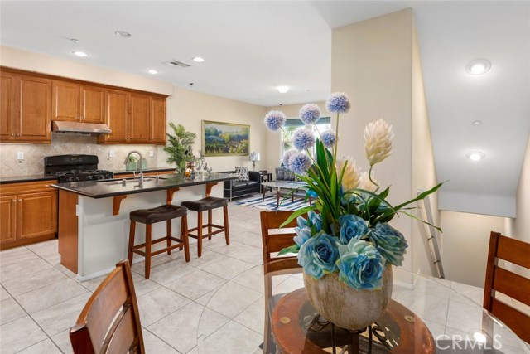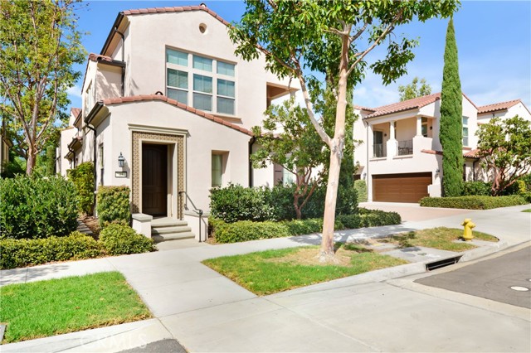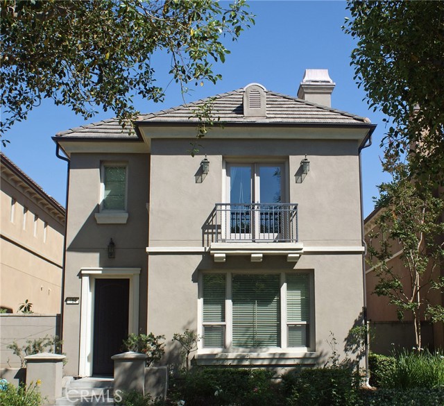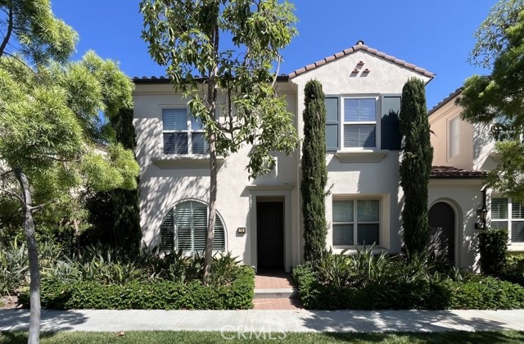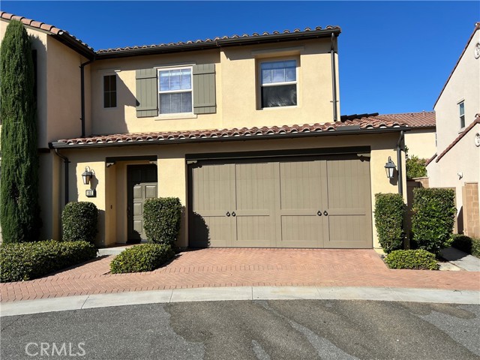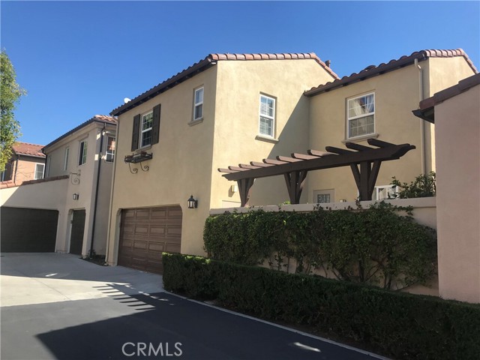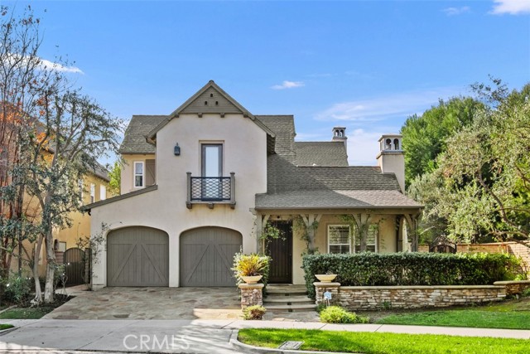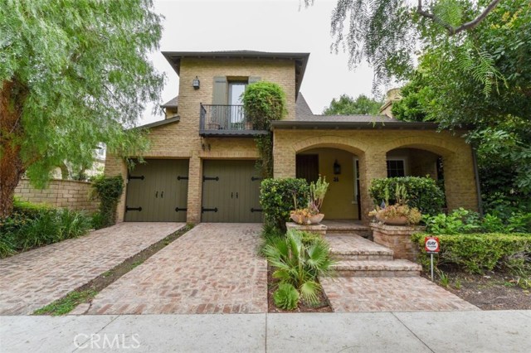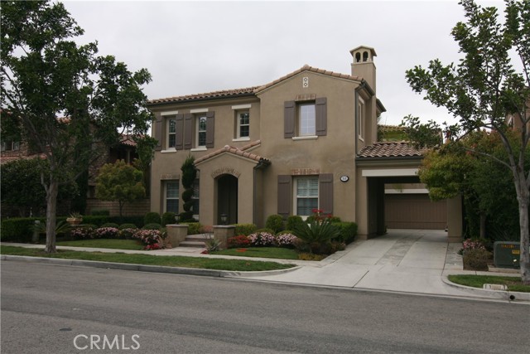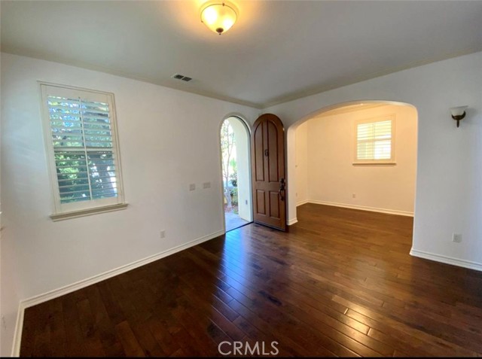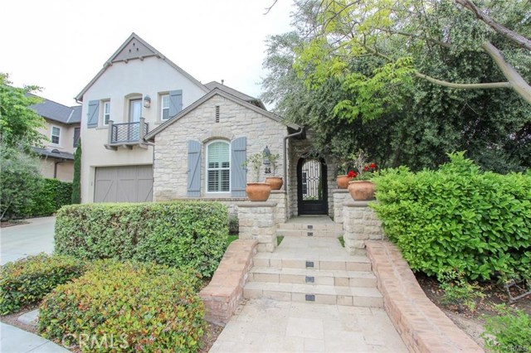
View Photos
24 Stowe Irvine, CA 92620
$5,000
Leased Price as of 07/17/2020
- 5 Beds
- 5.5 Baths
- 3,554 Sq.Ft.
Leased
Property Overview: 24 Stowe Irvine, CA has 5 bedrooms, 5.5 bathrooms, 3,554 living square feet and 6,477 square feet lot size. Call an Ardent Real Estate Group agent with any questions you may have.
Listed by WEI LI | BRE #02003306 | HARVEST REALTY DEVELOPMENT
Last checked: 13 minutes ago |
Last updated: September 29th, 2021 |
Source CRMLS |
DOM: 73
Home details
- Lot Sq. Ft
- 6,477
- HOA Dues
- $0/mo
- Year built
- 2005
- Garage
- 2 Car
- Property Type:
- Single Family Home
- Status
- Leased
- MLS#
- WS20085687
- City
- Irvine
- County
- Orange
- Time on Site
- 1532 days
Show More
Property Details for 24 Stowe
Local Irvine Agent
Loading...
Sale History for 24 Stowe
Last leased for $5,000 on July 17th, 2020
-
July, 2020
-
Jul 17, 2020
Date
Leased
CRMLS: WS20085687
$5,000
Price
-
Jul 7, 2020
Date
Price Change
CRMLS: WS20085687
$5,000
Price
-
Jun 18, 2020
Date
Price Change
CRMLS: WS20085687
$5,400
Price
-
May 5, 2020
Date
Active
CRMLS: WS20085687
$5,600
Price
-
April, 2019
-
Apr 26, 2019
Date
Leased
CRMLS: OC19022795
$5,600
Price
-
Jan 31, 2019
Date
Active
CRMLS: OC19022795
$5,600
Price
-
Listing provided courtesy of CRMLS
-
March, 2018
-
Mar 24, 2018
Date
Leased
CRMLS: WS17275575
$5,300
Price
-
Feb 27, 2018
Date
Price Change
CRMLS: WS17275575
$5,500
Price
-
Feb 4, 2018
Date
Active
CRMLS: WS17275575
$5,800
Price
-
Jan 29, 2018
Date
Withdrawn
CRMLS: WS17275575
$5,800
Price
-
Jan 21, 2018
Date
Price Change
CRMLS: WS17275575
$5,800
Price
-
Jan 15, 2018
Date
Price Change
CRMLS: WS17275575
$6,000
Price
-
Jan 5, 2018
Date
Price Change
CRMLS: WS17275575
$6,300
Price
-
Dec 18, 2017
Date
Active
CRMLS: WS17275575
$6,500
Price
-
Listing provided courtesy of CRMLS
-
November, 2017
-
Nov 16, 2017
Date
Sold
CRMLS: OC17227416
$1,680,000
Price
-
Oct 23, 2017
Date
Pending
CRMLS: OC17227416
$1,650,000
Price
-
Oct 21, 2017
Date
Active Under Contract
CRMLS: OC17227416
$1,650,000
Price
-
Oct 4, 2017
Date
Active
CRMLS: OC17227416
$1,650,000
Price
-
Listing provided courtesy of CRMLS
-
November, 2017
-
Nov 15, 2017
Date
Sold (Public Records)
Public Records
$1,680,000
Price
-
September, 2017
-
Sep 28, 2017
Date
Canceled
CRMLS: OC17169271
$1,638,000
Price
-
Sep 12, 2017
Date
Price Change
CRMLS: OC17169271
$1,638,000
Price
-
Aug 19, 2017
Date
Active
CRMLS: OC17169271
$1,698,000
Price
-
Listing provided courtesy of CRMLS
-
February, 2013
-
Feb 11, 2013
Date
Sold (Public Records)
Public Records
$1,580,000
Price
Show More
Tax History for 24 Stowe
Assessed Value (2020):
$1,747,872
| Year | Land Value | Improved Value | Assessed Value |
|---|---|---|---|
| 2020 | $1,034,387 | $713,485 | $1,747,872 |
Home Value Compared to the Market
This property vs the competition
About 24 Stowe
Detailed summary of property
Public Facts for 24 Stowe
Public county record property details
- Beds
- 5
- Baths
- 5
- Year built
- 2005
- Sq. Ft.
- 3,554
- Lot Size
- 6,477
- Stories
- --
- Type
- Single Family Residential
- Pool
- No
- Spa
- No
- County
- Orange
- Lot#
- 81
- APN
- 551-163-02
The source for these homes facts are from public records.
92620 Real Estate Sale History (Last 30 days)
Last 30 days of sale history and trends
Median List Price
$1,878,000
Median List Price/Sq.Ft.
$871
Median Sold Price
$1,420,000
Median Sold Price/Sq.Ft.
$849
Total Inventory
107
Median Sale to List Price %
97.93%
Avg Days on Market
20
Loan Type
Conventional (36.67%), FHA (0%), VA (0%), Cash (50%), Other (13.33%)
Thinking of Selling?
Is this your property?
Thinking of Selling?
Call, Text or Message
Thinking of Selling?
Call, Text or Message
Homes for Sale Near 24 Stowe
Nearby Homes for Sale
Homes for Lease Near 24 Stowe
Nearby Homes for Lease
Recently Leased Homes Near 24 Stowe
Related Resources to 24 Stowe
New Listings in 92620
Popular Zip Codes
Popular Cities
- Anaheim Hills Homes for Sale
- Brea Homes for Sale
- Corona Homes for Sale
- Fullerton Homes for Sale
- Huntington Beach Homes for Sale
- La Habra Homes for Sale
- Long Beach Homes for Sale
- Los Angeles Homes for Sale
- Ontario Homes for Sale
- Placentia Homes for Sale
- Riverside Homes for Sale
- San Bernardino Homes for Sale
- Whittier Homes for Sale
- Yorba Linda Homes for Sale
- More Cities
Other Irvine Resources
- Irvine Homes for Sale
- Irvine Townhomes for Sale
- Irvine Condos for Sale
- Irvine 1 Bedroom Homes for Sale
- Irvine 2 Bedroom Homes for Sale
- Irvine 3 Bedroom Homes for Sale
- Irvine 4 Bedroom Homes for Sale
- Irvine 5 Bedroom Homes for Sale
- Irvine Single Story Homes for Sale
- Irvine Homes for Sale with Pools
- Irvine Homes for Sale with 3 Car Garages
- Irvine New Homes for Sale
- Irvine Homes for Sale with Large Lots
- Irvine Cheapest Homes for Sale
- Irvine Luxury Homes for Sale
- Irvine Newest Listings for Sale
- Irvine Homes Pending Sale
- Irvine Recently Sold Homes
Based on information from California Regional Multiple Listing Service, Inc. as of 2019. This information is for your personal, non-commercial use and may not be used for any purpose other than to identify prospective properties you may be interested in purchasing. Display of MLS data is usually deemed reliable but is NOT guaranteed accurate by the MLS. Buyers are responsible for verifying the accuracy of all information and should investigate the data themselves or retain appropriate professionals. Information from sources other than the Listing Agent may have been included in the MLS data. Unless otherwise specified in writing, Broker/Agent has not and will not verify any information obtained from other sources. The Broker/Agent providing the information contained herein may or may not have been the Listing and/or Selling Agent.
