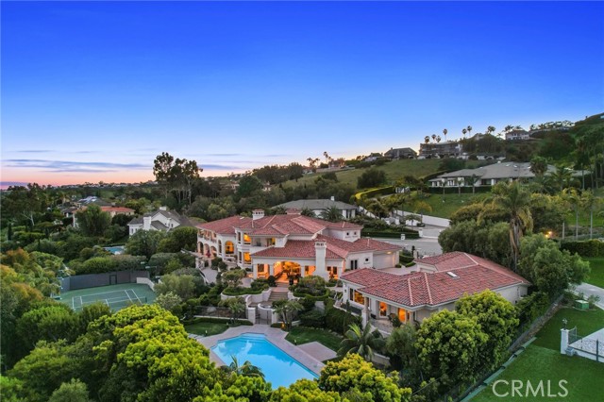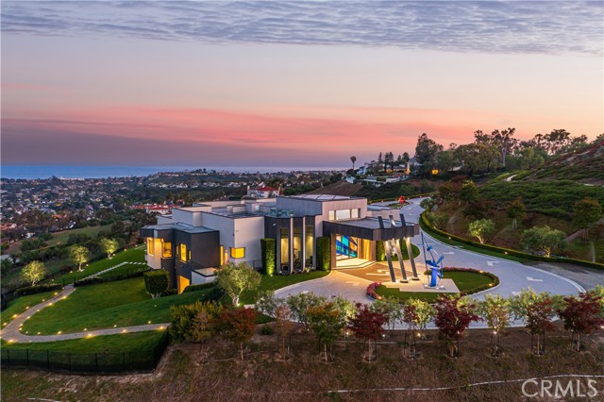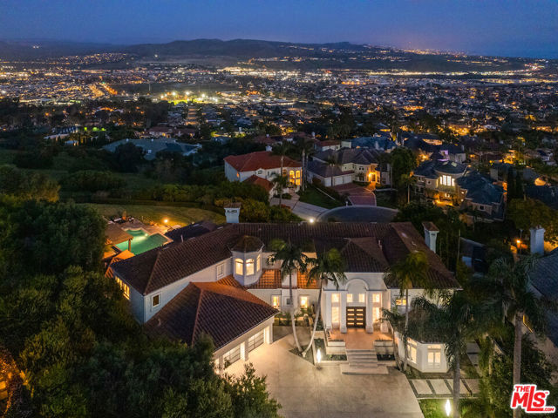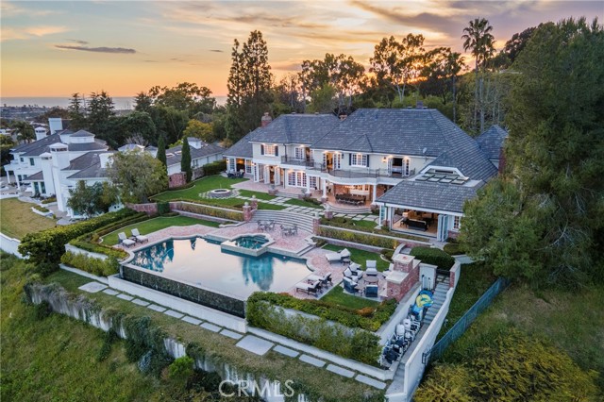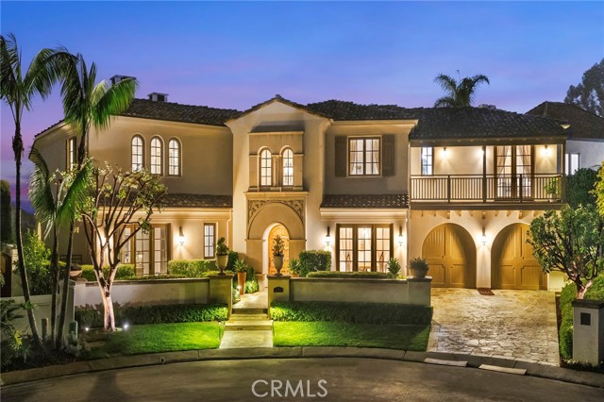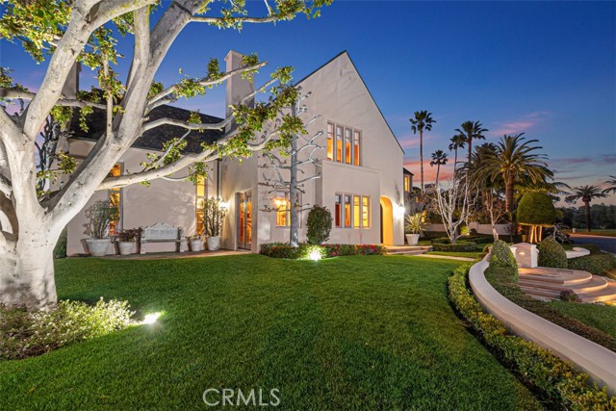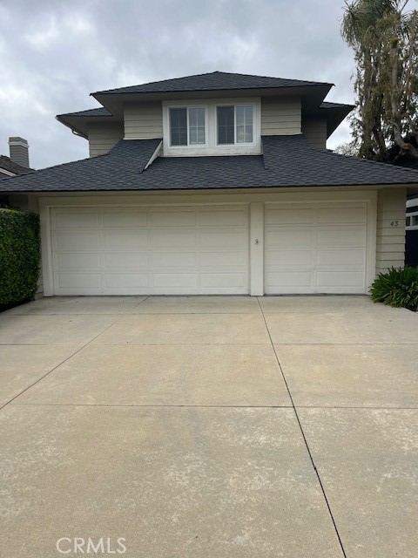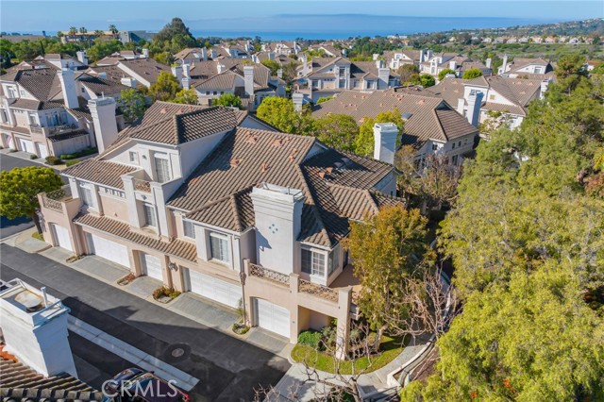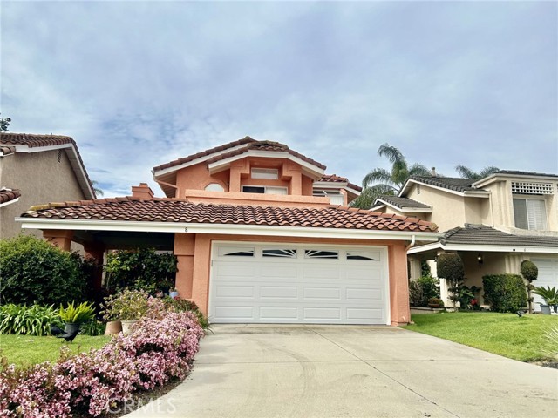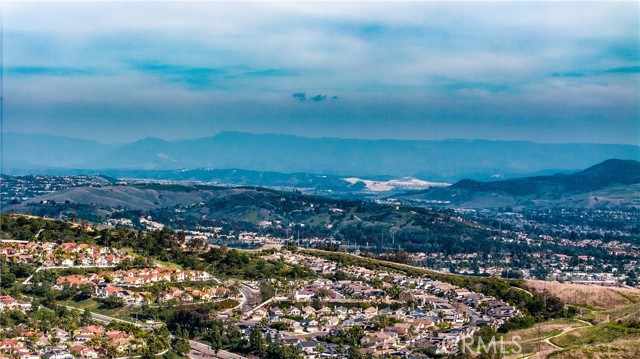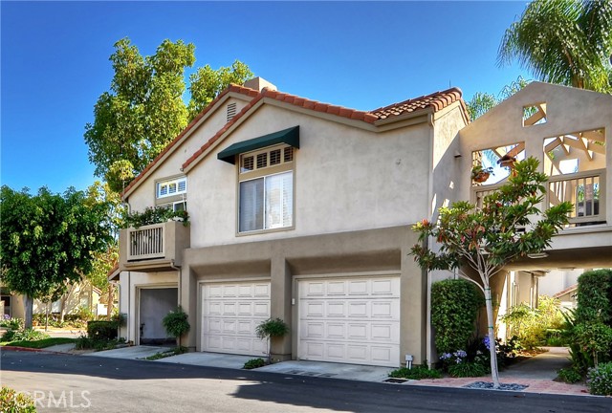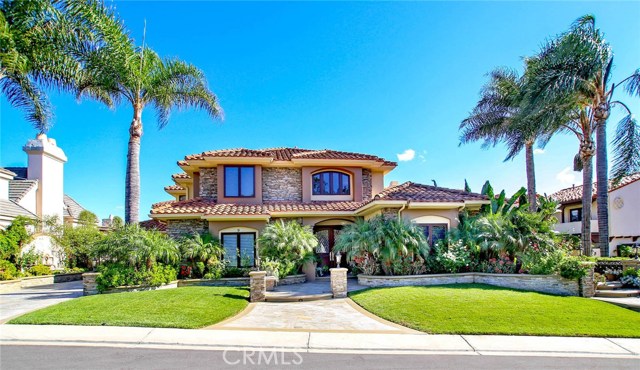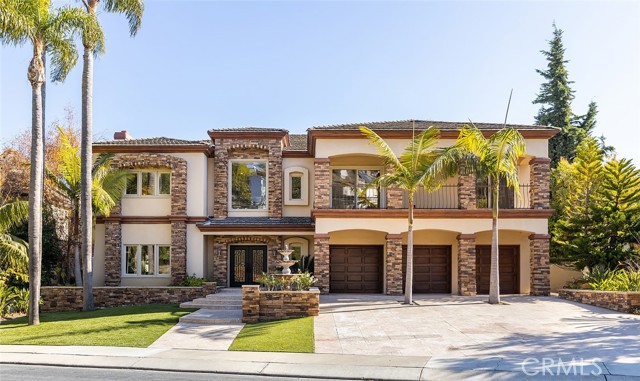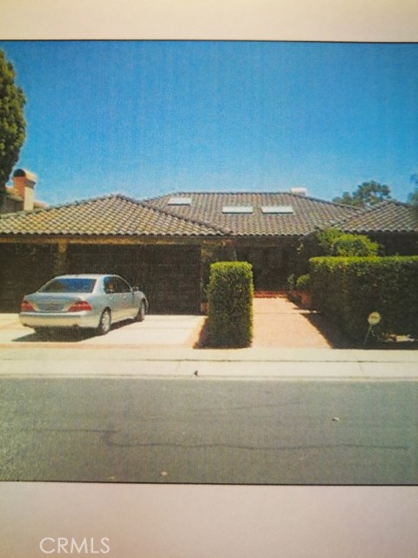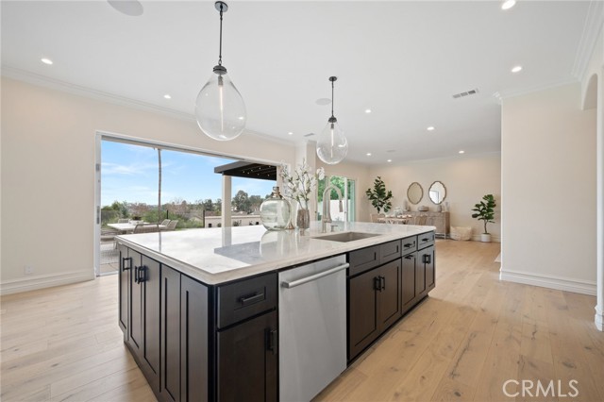2402 Via Mero San Clemente, CA 92673
$1,210,000
Sold Price as of 10/31/2019
- 4 Beds
- 3 Baths
- 3,339 Sq.Ft.
Off Market
Property Overview: 2402 Via Mero San Clemente, CA has 4 bedrooms, 3 bathrooms, 3,339 living square feet and 4,800 square feet lot size. Call an Ardent Real Estate Group agent with any questions you may have.
Home Value Compared to the Market
Refinance your Current Mortgage and Save
Save $
You could be saving money by taking advantage of a lower rate and reducing your monthly payment. See what current rates are at and get a free no-obligation quote on today's refinance rates.
Local San Clemente Agent
Loading...
Sale History for 2402 Via Mero
Last sold for $1,205,000 on November 1st, 2019
-
September, 2023
-
Sep 23, 2023
Date
Expired
CRMLS: OC23024631
$2,275,750
Price
-
Feb 15, 2023
Date
Active
CRMLS: OC23024631
$2,275,750
Price
-
Listing provided courtesy of CRMLS
-
November, 2022
-
Nov 14, 2022
Date
Canceled
CRMLS: OC22152493
$2,275,750
Price
-
Jul 13, 2022
Date
Active
CRMLS: OC22152493
$2,400,000
Price
-
Listing provided courtesy of CRMLS
-
November, 2019
-
Nov 1, 2019
Date
Sold
CRMLS: OC19193665
$1,205,000
Price
-
Sep 13, 2019
Date
Active Under Contract
CRMLS: OC19193665
$1,199,000
Price
-
Aug 29, 2019
Date
Active
CRMLS: OC19193665
$1,199,000
Price
-
Listing provided courtesy of CRMLS
-
October, 2019
-
Oct 31, 2019
Date
Sold (Public Records)
Public Records
$1,210,000
Price
-
August, 2019
-
Aug 29, 2019
Date
Canceled
CRMLS: OC19090374
$1,273,999
Price
-
Aug 12, 2019
Date
Withdrawn
CRMLS: OC19090374
$1,273,999
Price
-
Jun 18, 2019
Date
Price Change
CRMLS: OC19090374
$1,273,999
Price
-
Apr 25, 2019
Date
Active
CRMLS: OC19090374
$1,299,000
Price
-
Listing provided courtesy of CRMLS
-
August, 2012
-
Aug 31, 2012
Date
Sold (Public Records)
Public Records
$765,000
Price
Show More
Tax History for 2402 Via Mero
Assessed Value (2020):
$1,210,000
| Year | Land Value | Improved Value | Assessed Value |
|---|---|---|---|
| 2020 | $789,331 | $420,669 | $1,210,000 |
About 2402 Via Mero
Detailed summary of property
Public Facts for 2402 Via Mero
Public county record property details
- Beds
- 4
- Baths
- 3
- Year built
- 1994
- Sq. Ft.
- 3,339
- Lot Size
- 4,800
- Stories
- --
- Type
- Single Family Residential
- Pool
- No
- Spa
- No
- County
- Orange
- Lot#
- 42
- APN
- 679-201-04
The source for these homes facts are from public records.
92673 Real Estate Sale History (Last 30 days)
Last 30 days of sale history and trends
Median List Price
$1,899,000
Median List Price/Sq.Ft.
$682
Median Sold Price
$1,725,000
Median Sold Price/Sq.Ft.
$723
Total Inventory
71
Median Sale to List Price %
98.57%
Avg Days on Market
20
Loan Type
Conventional (40%), FHA (0%), VA (0%), Cash (48%), Other (12%)
Thinking of Selling?
Is this your property?
Thinking of Selling?
Call, Text or Message
Thinking of Selling?
Call, Text or Message
Refinance your Current Mortgage and Save
Save $
You could be saving money by taking advantage of a lower rate and reducing your monthly payment. See what current rates are at and get a free no-obligation quote on today's refinance rates.
Homes for Sale Near 2402 Via Mero
Nearby Homes for Sale
Recently Sold Homes Near 2402 Via Mero
Nearby Homes to 2402 Via Mero
Data from public records.
4 Beds |
2 Baths |
2,754 Sq. Ft.
4 Beds |
2 Baths |
2,591 Sq. Ft.
4 Beds |
3 Baths |
2,893 Sq. Ft.
4 Beds |
3 Baths |
2,893 Sq. Ft.
4 Beds |
2 Baths |
2,591 Sq. Ft.
3 Beds |
3 Baths |
2,763 Sq. Ft.
3 Beds |
2 Baths |
1,723 Sq. Ft.
4 Beds |
3 Baths |
3,603 Sq. Ft.
4 Beds |
2 Baths |
2,591 Sq. Ft.
3 Beds |
2 Baths |
1,723 Sq. Ft.
3 Beds |
2 Baths |
1,723 Sq. Ft.
4 Beds |
2 Baths |
2,591 Sq. Ft.
Related Resources to 2402 Via Mero
New Listings in 92673
Popular Zip Codes
Popular Cities
- Anaheim Hills Homes for Sale
- Brea Homes for Sale
- Corona Homes for Sale
- Fullerton Homes for Sale
- Huntington Beach Homes for Sale
- Irvine Homes for Sale
- La Habra Homes for Sale
- Long Beach Homes for Sale
- Los Angeles Homes for Sale
- Ontario Homes for Sale
- Placentia Homes for Sale
- Riverside Homes for Sale
- San Bernardino Homes for Sale
- Whittier Homes for Sale
- Yorba Linda Homes for Sale
- More Cities
Other San Clemente Resources
- San Clemente Homes for Sale
- San Clemente Townhomes for Sale
- San Clemente Condos for Sale
- San Clemente 2 Bedroom Homes for Sale
- San Clemente 3 Bedroom Homes for Sale
- San Clemente 4 Bedroom Homes for Sale
- San Clemente 5 Bedroom Homes for Sale
- San Clemente Single Story Homes for Sale
- San Clemente Homes for Sale with Pools
- San Clemente Homes for Sale with 3 Car Garages
- San Clemente New Homes for Sale
- San Clemente Homes for Sale with Large Lots
- San Clemente Cheapest Homes for Sale
- San Clemente Luxury Homes for Sale
- San Clemente Newest Listings for Sale
- San Clemente Homes Pending Sale
- San Clemente Recently Sold Homes
