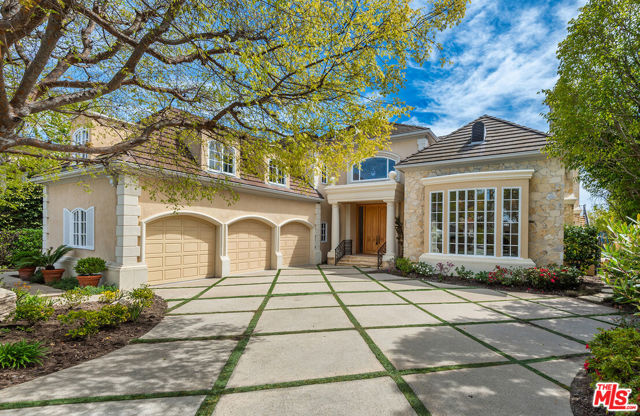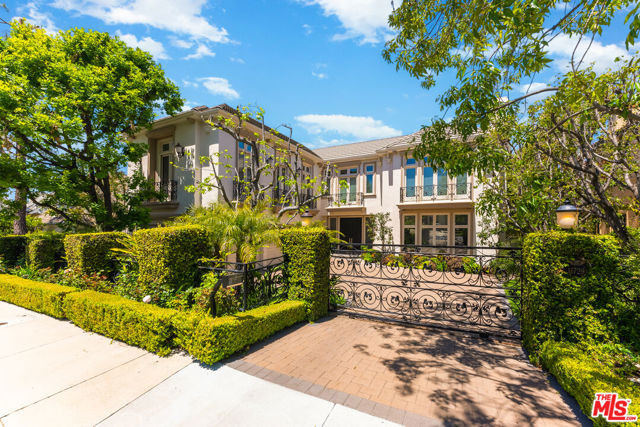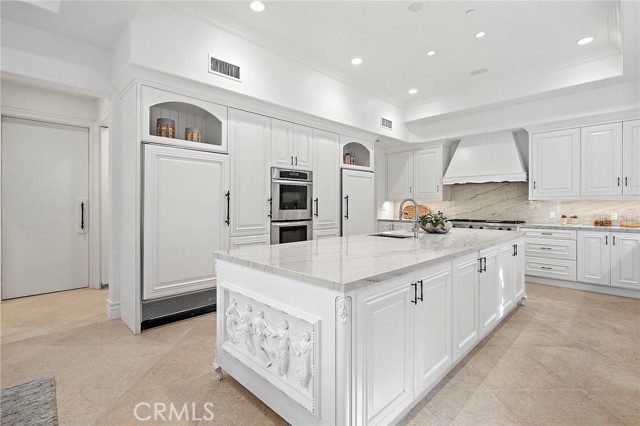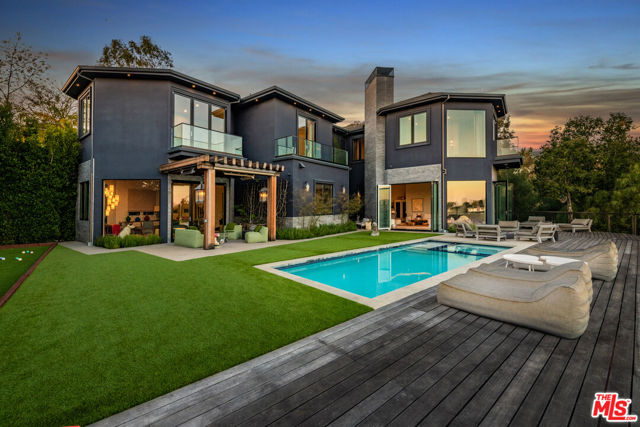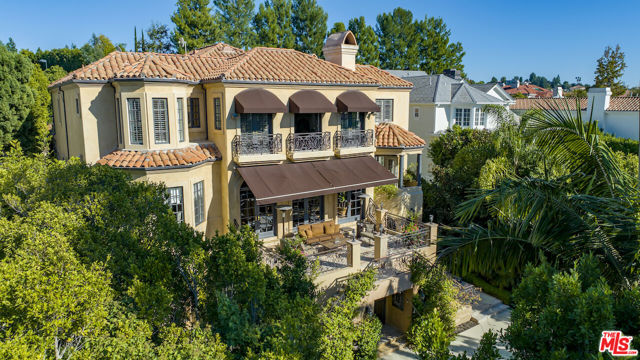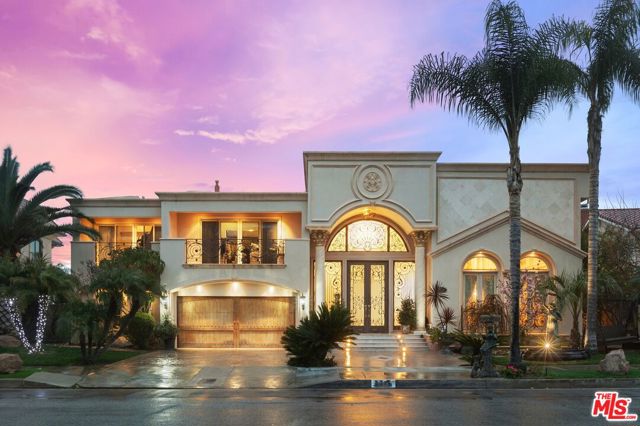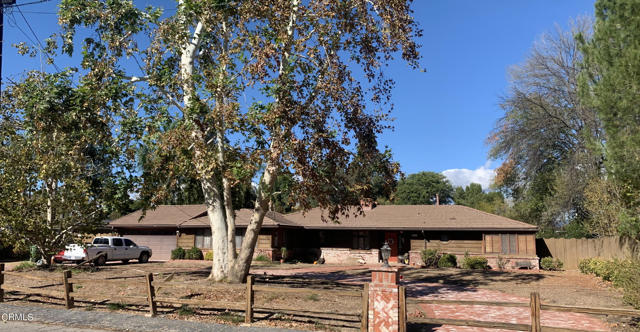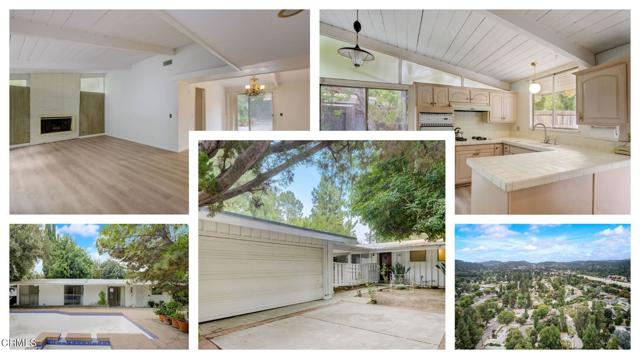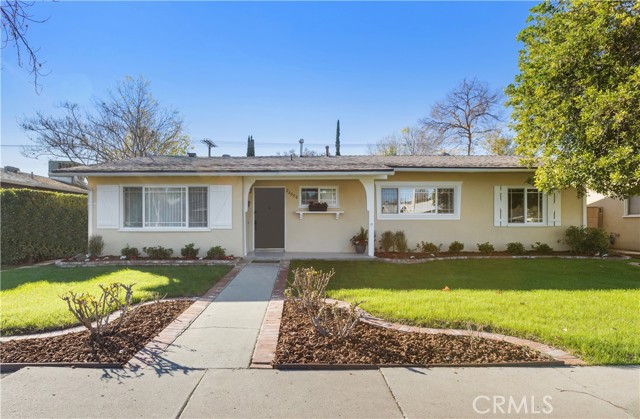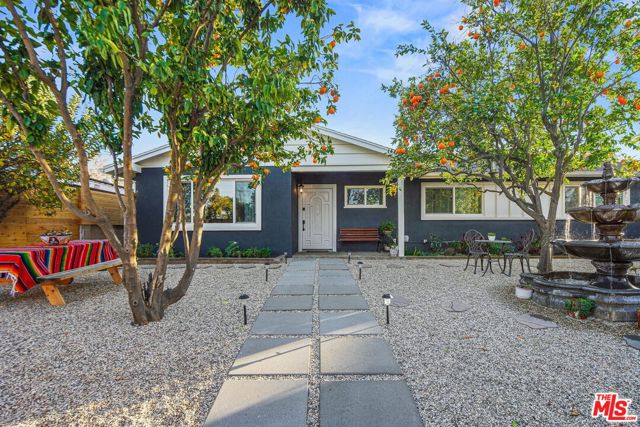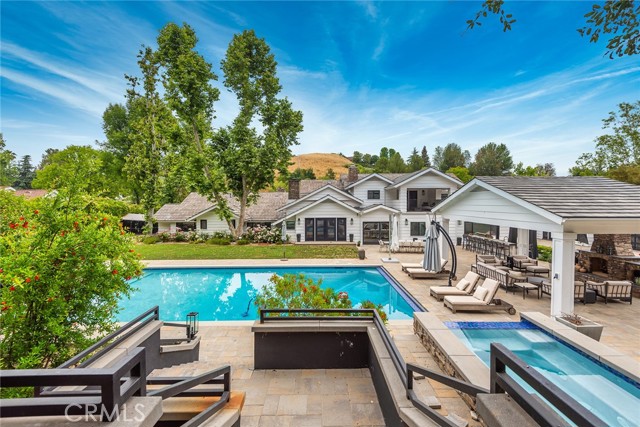
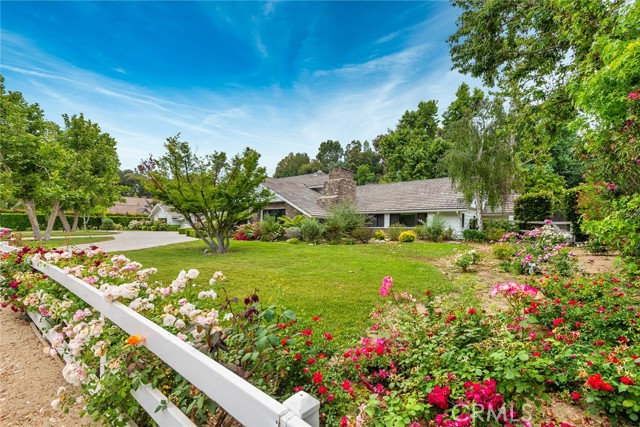
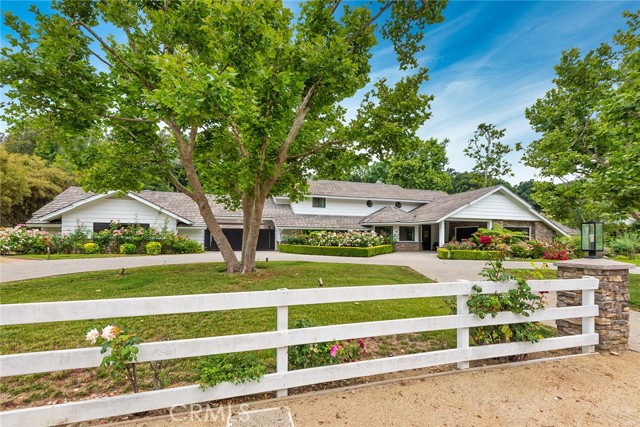
View Photos
24328 Bridle Trail Rd Hidden Hills, CA 91302
$8,895,000
- 9 Beds
- 9.5 Baths
- 9,919 Sq.Ft.
For Sale
Property Overview: 24328 Bridle Trail Rd Hidden Hills, CA has 9 bedrooms, 9.5 bathrooms, 9,919 living square feet and 56,530 square feet lot size. Call an Ardent Real Estate Group agent to verify current availability of this home or with any questions you may have.
Listed by Marc Shevin | BRE #00559629 | Douglas Elliman of California, Inc.
Co-listed by Sara Shevin | BRE #02038247 | Douglas Elliman of California, Inc.
Co-listed by Sara Shevin | BRE #02038247 | Douglas Elliman of California, Inc.
Last checked: 9 minutes ago |
Last updated: May 23rd, 2024 |
Source CRMLS |
DOM: 164
Get a $33,356 Cash Reward
New
Buy this home with Ardent Real Estate Group and get $33,356 back.
Call/Text (714) 706-1823
Home details
- Lot Sq. Ft
- 56,530
- HOA Dues
- $3/mo
- Year built
- 1983
- Garage
- 4 Car
- Property Type:
- Single Family Home
- Status
- Active
- MLS#
- SR23228538
- City
- Hidden Hills
- County
- Los Angeles
- Time on Site
- 164 days
Show More
Open Houses for 24328 Bridle Trail Rd
No upcoming open houses
Schedule Tour
Loading...
Property Details for 24328 Bridle Trail Rd
Local Hidden Hills Agent
Loading...
Sale History for 24328 Bridle Trail Rd
Last sold for $4,411,000 on February 24th, 2015
-
December, 2023
-
Dec 20, 2023
Date
Expired
CRMLS: SR23111139
$8,895,000
Price
-
Jun 22, 2023
Date
Active
CRMLS: SR23111139
$9,295,000
Price
-
Listing provided courtesy of CRMLS
-
December, 2023
-
Dec 20, 2023
Date
Active
CRMLS: SR23228538
$8,895,000
Price
-
September, 2017
-
Sep 7, 2017
Date
Canceled
CRMLS: SR17018817
$6,495,000
Price
-
Jul 10, 2017
Date
Price Change
CRMLS: SR17018817
$6,495,000
Price
-
Jun 12, 2017
Date
Price Change
CRMLS: SR17018817
$6,595,000
Price
-
Feb 2, 2017
Date
Active
CRMLS: SR17018817
$6,995,000
Price
-
Listing provided courtesy of CRMLS
-
February, 2015
-
Feb 24, 2015
Date
Sold (Public Records)
Public Records
$4,411,000
Price
-
November, 2013
-
Nov 5, 2013
Date
Sold (Public Records)
Public Records
$3,250,000
Price
Show More
Tax History for 24328 Bridle Trail Rd
Assessed Value (2020):
$4,939,745
| Year | Land Value | Improved Value | Assessed Value |
|---|---|---|---|
| 2020 | $2,649,431 | $2,290,314 | $4,939,745 |
Home Value Compared to the Market
This property vs the competition
About 24328 Bridle Trail Rd
Detailed summary of property
Public Facts for 24328 Bridle Trail Rd
Public county record property details
- Beds
- 5
- Baths
- 6
- Year built
- 1983
- Sq. Ft.
- 5,710
- Lot Size
- 56,540
- Stories
- --
- Type
- Single Family Residential
- Pool
- Yes
- Spa
- No
- County
- Los Angeles
- Lot#
- 4
- APN
- 2049-028-097
The source for these homes facts are from public records.
91302 Real Estate Sale History (Last 30 days)
Last 30 days of sale history and trends
Median List Price
$3,999,000
Median List Price/Sq.Ft.
$839
Median Sold Price
$1,750,000
Median Sold Price/Sq.Ft.
$651
Total Inventory
135
Median Sale to List Price %
100%
Avg Days on Market
27
Loan Type
Conventional (27.78%), FHA (0%), VA (0%), Cash (38.89%), Other (16.67%)
Tour This Home
Buy with Ardent Real Estate Group and save $33,356.
Contact Jon
Hidden Hills Agent
Call, Text or Message
Hidden Hills Agent
Call, Text or Message
Get a $33,356 Cash Reward
New
Buy this home with Ardent Real Estate Group and get $33,356 back.
Call/Text (714) 706-1823
Homes for Sale Near 24328 Bridle Trail Rd
Nearby Homes for Sale
Recently Sold Homes Near 24328 Bridle Trail Rd
Related Resources to 24328 Bridle Trail Rd
New Listings in 91302
Popular Zip Codes
Popular Cities
- Anaheim Hills Homes for Sale
- Brea Homes for Sale
- Corona Homes for Sale
- Fullerton Homes for Sale
- Huntington Beach Homes for Sale
- Irvine Homes for Sale
- La Habra Homes for Sale
- Long Beach Homes for Sale
- Los Angeles Homes for Sale
- Ontario Homes for Sale
- Placentia Homes for Sale
- Riverside Homes for Sale
- San Bernardino Homes for Sale
- Whittier Homes for Sale
- Yorba Linda Homes for Sale
- More Cities
Other Hidden Hills Resources
- Hidden Hills Homes for Sale
- Hidden Hills 3 Bedroom Homes for Sale
- Hidden Hills 4 Bedroom Homes for Sale
- Hidden Hills 5 Bedroom Homes for Sale
- Hidden Hills Single Story Homes for Sale
- Hidden Hills Homes for Sale with Pools
- Hidden Hills Homes for Sale with 3 Car Garages
- Hidden Hills New Homes for Sale
- Hidden Hills Homes for Sale with Large Lots
- Hidden Hills Cheapest Homes for Sale
- Hidden Hills Luxury Homes for Sale
- Hidden Hills Newest Listings for Sale
- Hidden Hills Homes Pending Sale
- Hidden Hills Recently Sold Homes
Based on information from California Regional Multiple Listing Service, Inc. as of 2019. This information is for your personal, non-commercial use and may not be used for any purpose other than to identify prospective properties you may be interested in purchasing. Display of MLS data is usually deemed reliable but is NOT guaranteed accurate by the MLS. Buyers are responsible for verifying the accuracy of all information and should investigate the data themselves or retain appropriate professionals. Information from sources other than the Listing Agent may have been included in the MLS data. Unless otherwise specified in writing, Broker/Agent has not and will not verify any information obtained from other sources. The Broker/Agent providing the information contained herein may or may not have been the Listing and/or Selling Agent.


