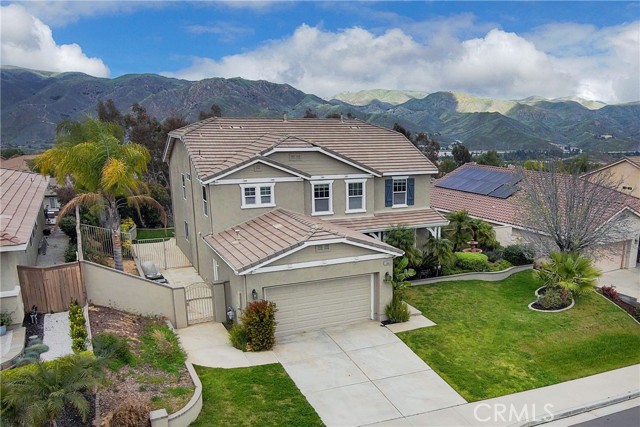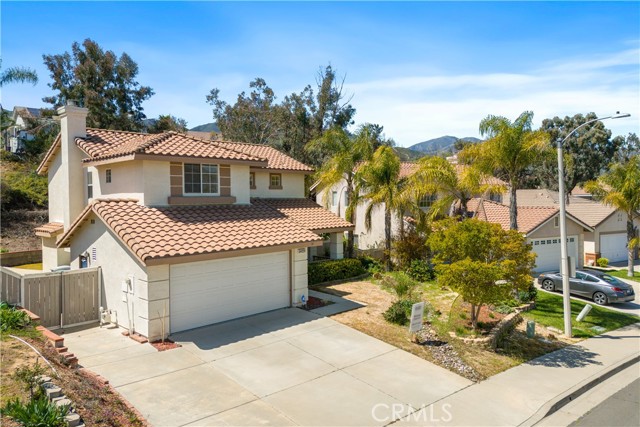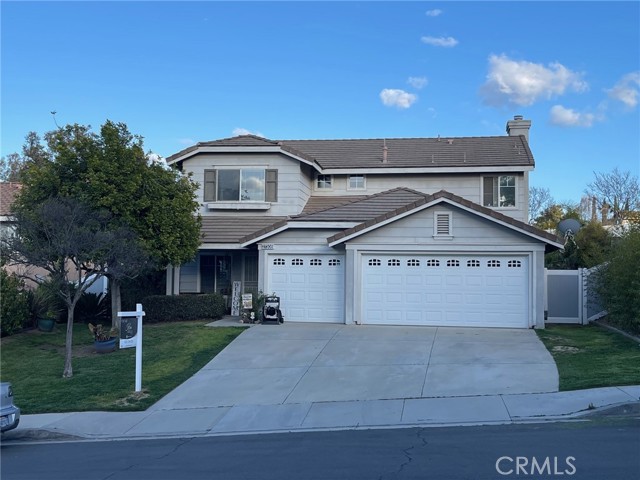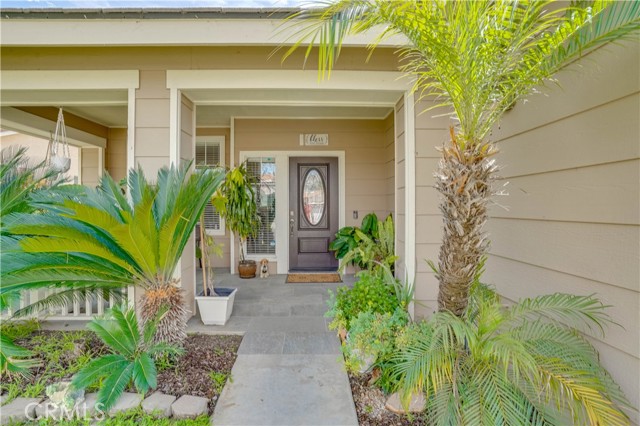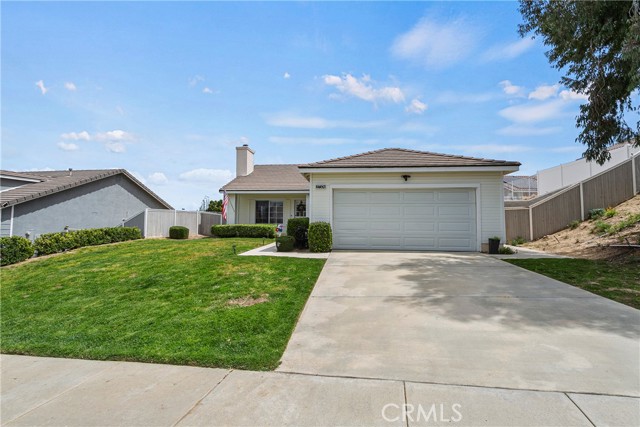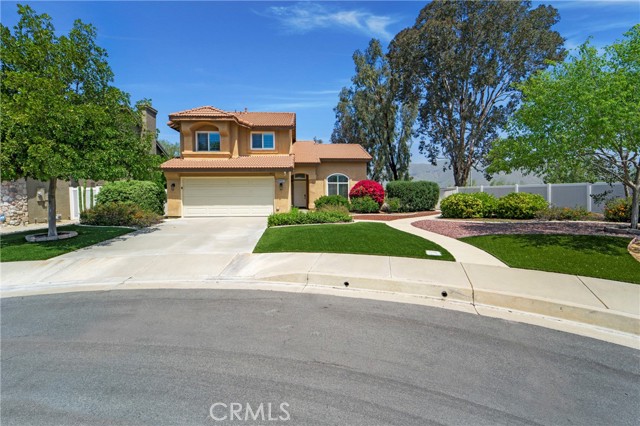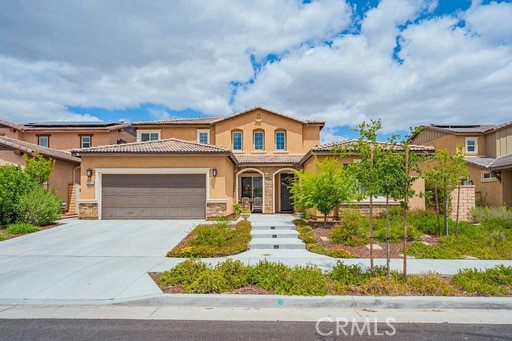
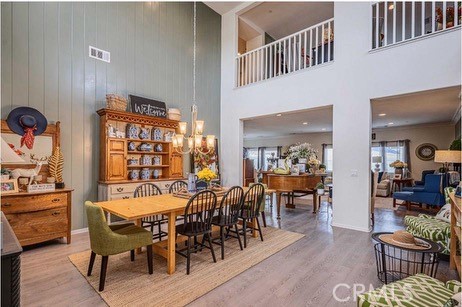
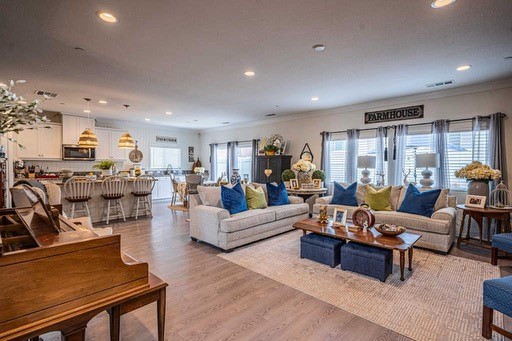
View Photos
24478 Montgomery Way Menifee, CA 92584
$755,000
- 5 Beds
- 3.5 Baths
- 3,161 Sq.Ft.
For Sale
Property Overview: 24478 Montgomery Way Menifee, CA has 5 bedrooms, 3.5 bathrooms, 3,161 living square feet and 6,534 square feet lot size. Call an Ardent Real Estate Group agent to verify current availability of this home or with any questions you may have.
Listed by Frank Hogstrom | BRE #01110923 | TheAgents
Last checked: 16 minutes ago |
Last updated: April 27th, 2024 |
Source CRMLS |
DOM: 97
Get a $2,265 Cash Reward
New
Buy this home with Ardent Real Estate Group and get $2,265 back.
Call/Text (714) 706-1823
Home details
- Lot Sq. Ft
- 6,534
- HOA Dues
- $137/mo
- Year built
- 2020
- Garage
- 3 Car
- Property Type:
- Single Family Home
- Status
- Active
- MLS#
- SR24004881
- City
- Menifee
- County
- Riverside
- Time on Site
- 107 days
Show More
Open Houses for 24478 Montgomery Way
No upcoming open houses
Schedule Tour
Loading...
Property Details for 24478 Montgomery Way
Local Menifee Agent
Loading...
Sale History for 24478 Montgomery Way
Last sold for $505,500 on November 20th, 2020
-
January, 2024
-
Jan 13, 2024
Date
Active
CRMLS: SR24004881
$789,640
Price
-
November, 2023
-
Nov 7, 2023
Date
Expired
CRMLS: SW23187577
$775,000
Price
-
Oct 7, 2023
Date
Active
CRMLS: SW23187577
$775,000
Price
-
Listing provided courtesy of CRMLS
-
September, 2023
-
Sep 1, 2023
Date
Canceled
CRMLS: SW23123238
$790,000
Price
-
Jul 13, 2023
Date
Active
CRMLS: SW23123238
$825,000
Price
-
Listing provided courtesy of CRMLS
-
July, 2023
-
Jul 3, 2023
Date
Canceled
CRMLS: SW23112430
$790,000
Price
-
Jun 24, 2023
Date
Active
CRMLS: SW23112430
$847,000
Price
-
Listing provided courtesy of CRMLS
-
June, 2023
-
Jun 23, 2023
Date
Expired
CRMLS: SW23093959
$790,000
Price
-
Jun 1, 2023
Date
Active
CRMLS: SW23093959
$817,000
Price
-
Listing provided courtesy of CRMLS
-
November, 2020
-
Nov 20, 2020
Date
Sold (Public Records)
Public Records
$505,500
Price
-
June, 2020
-
Jun 15, 2020
Date
Sold (Public Records)
Public Records
$6,273,000
Price
Show More
Tax History for 24478 Montgomery Way
Assessed Value (2020):
--
| Year | Land Value | Improved Value | Assessed Value |
|---|---|---|---|
| 2020 | $11,155 | -- | -- |
Home Value Compared to the Market
This property vs the competition
About 24478 Montgomery Way
Detailed summary of property
Public Facts for 24478 Montgomery Way
Public county record property details
- Beds
- --
- Baths
- --
- Year built
- --
- Sq. Ft.
- --
- Lot Size
- 6,534
- Stories
- --
- Type
- Vacant Land (General)
- Pool
- No
- Spa
- No
- County
- Riverside
- Lot#
- --
- APN
- 341-330-014
The source for these homes facts are from public records.
92584 Real Estate Sale History (Last 30 days)
Last 30 days of sale history and trends
Median List Price
$669,000
Median List Price/Sq.Ft.
$279
Median Sold Price
$620,000
Median Sold Price/Sq.Ft.
$288
Total Inventory
251
Median Sale to List Price %
102.48%
Avg Days on Market
42
Loan Type
Conventional (36.49%), FHA (20.27%), VA (22.97%), Cash (18.92%), Other (1.35%)
Tour This Home
Buy with Ardent Real Estate Group and save $2,265.
Contact Jon
Menifee Agent
Call, Text or Message
Menifee Agent
Call, Text or Message
Get a $2,265 Cash Reward
New
Buy this home with Ardent Real Estate Group and get $2,265 back.
Call/Text (714) 706-1823
Homes for Sale Near 24478 Montgomery Way
Nearby Homes for Sale
Recently Sold Homes Near 24478 Montgomery Way
Related Resources to 24478 Montgomery Way
New Listings in 92584
Popular Zip Codes
Popular Cities
- Anaheim Hills Homes for Sale
- Brea Homes for Sale
- Corona Homes for Sale
- Fullerton Homes for Sale
- Huntington Beach Homes for Sale
- Irvine Homes for Sale
- La Habra Homes for Sale
- Long Beach Homes for Sale
- Los Angeles Homes for Sale
- Ontario Homes for Sale
- Placentia Homes for Sale
- Riverside Homes for Sale
- San Bernardino Homes for Sale
- Whittier Homes for Sale
- Yorba Linda Homes for Sale
- More Cities
Other Menifee Resources
- Menifee Homes for Sale
- Menifee Condos for Sale
- Menifee 1 Bedroom Homes for Sale
- Menifee 2 Bedroom Homes for Sale
- Menifee 3 Bedroom Homes for Sale
- Menifee 4 Bedroom Homes for Sale
- Menifee 5 Bedroom Homes for Sale
- Menifee Single Story Homes for Sale
- Menifee Homes for Sale with Pools
- Menifee Homes for Sale with 3 Car Garages
- Menifee New Homes for Sale
- Menifee Homes for Sale with Large Lots
- Menifee Cheapest Homes for Sale
- Menifee Luxury Homes for Sale
- Menifee Newest Listings for Sale
- Menifee Homes Pending Sale
- Menifee Recently Sold Homes
Based on information from California Regional Multiple Listing Service, Inc. as of 2019. This information is for your personal, non-commercial use and may not be used for any purpose other than to identify prospective properties you may be interested in purchasing. Display of MLS data is usually deemed reliable but is NOT guaranteed accurate by the MLS. Buyers are responsible for verifying the accuracy of all information and should investigate the data themselves or retain appropriate professionals. Information from sources other than the Listing Agent may have been included in the MLS data. Unless otherwise specified in writing, Broker/Agent has not and will not verify any information obtained from other sources. The Broker/Agent providing the information contained herein may or may not have been the Listing and/or Selling Agent.

