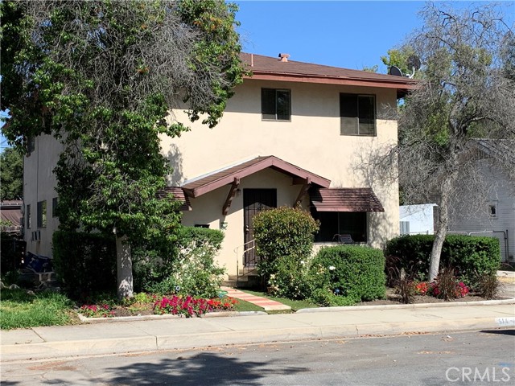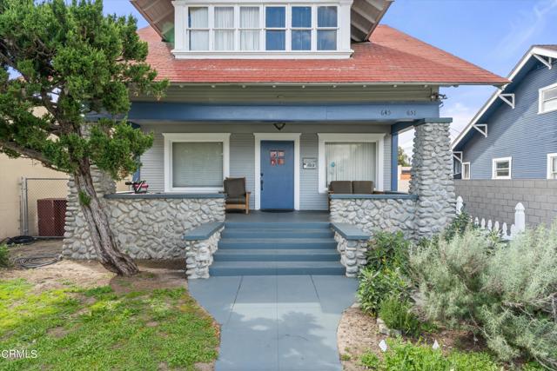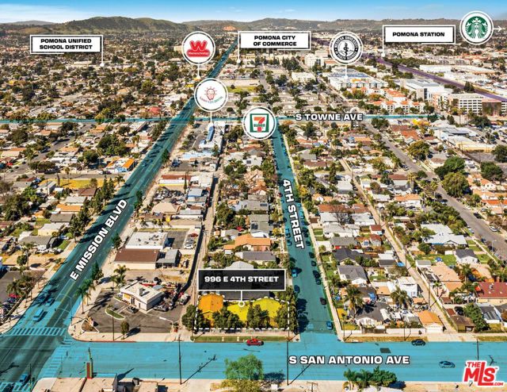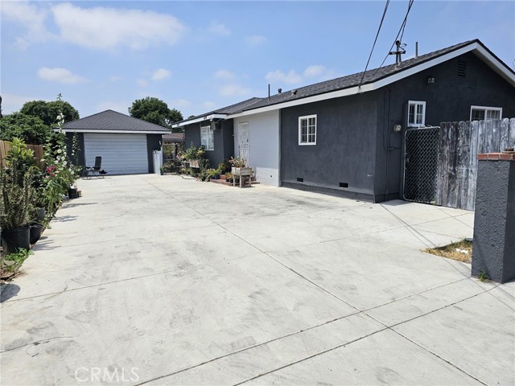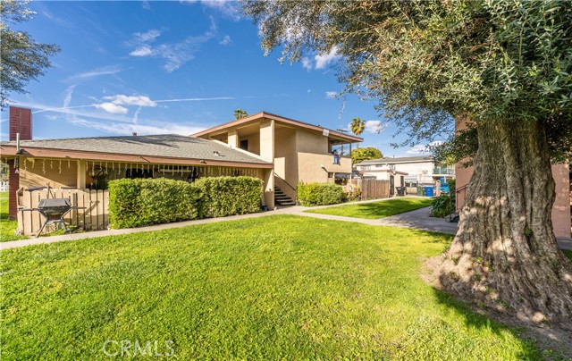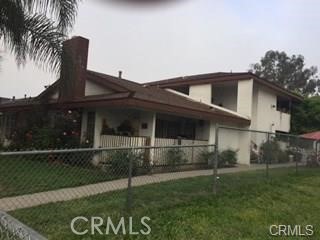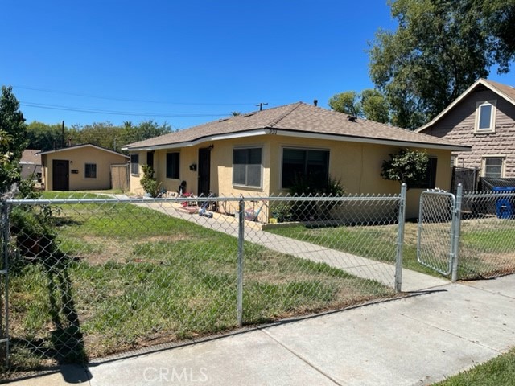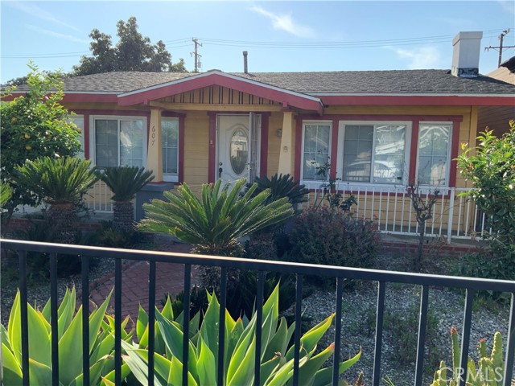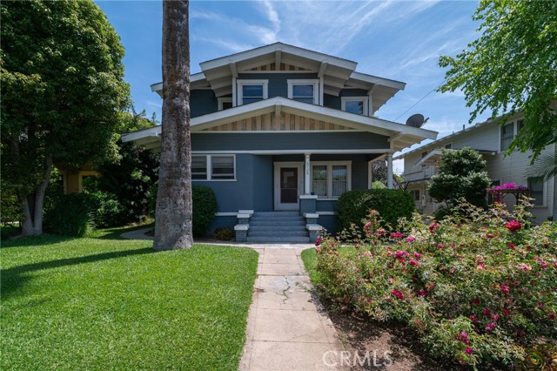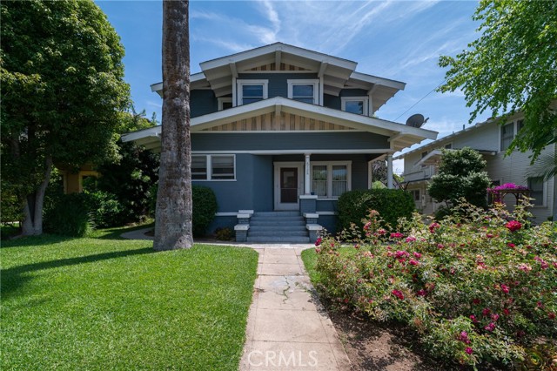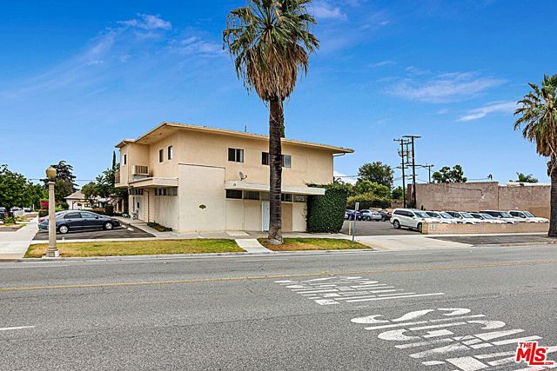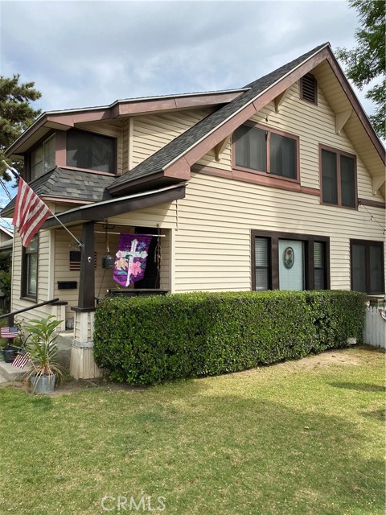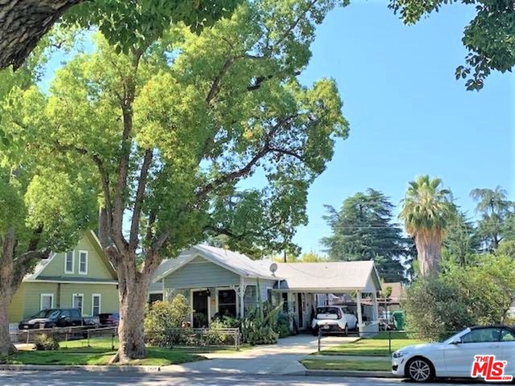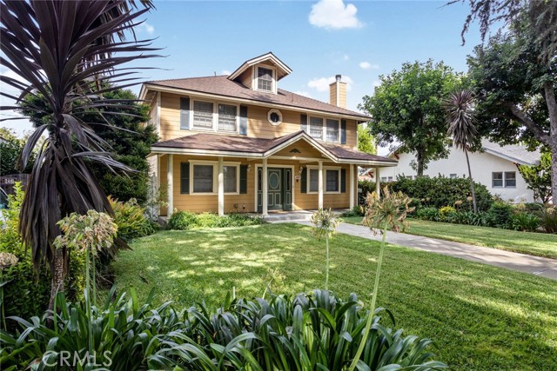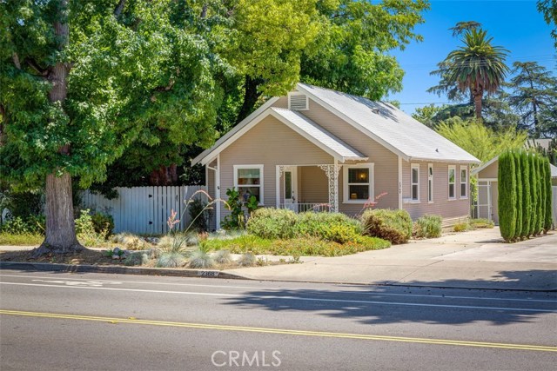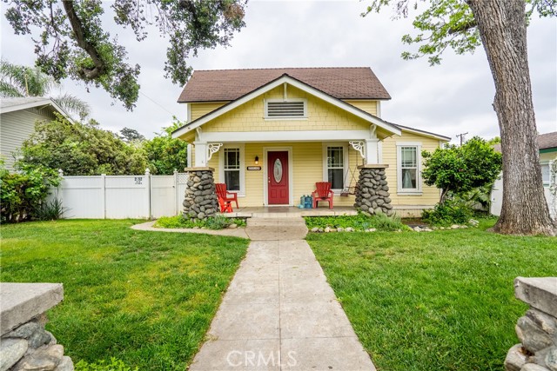
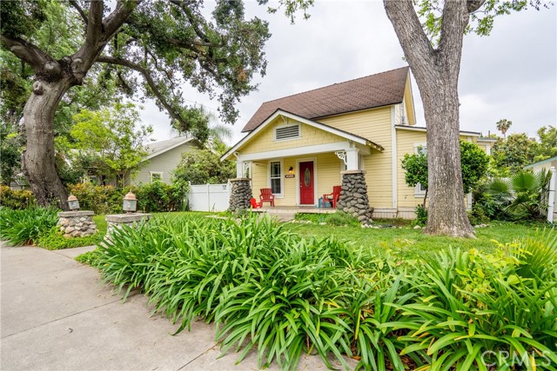
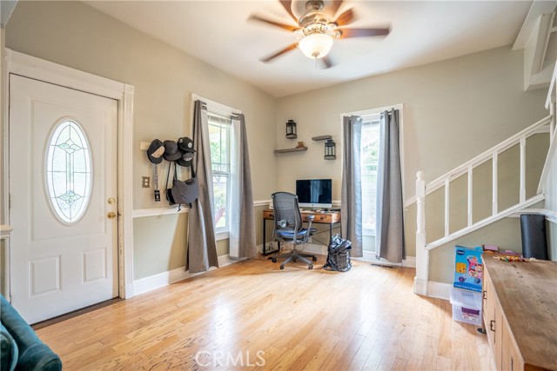
View Photos
2448 5th St La Verne, CA 91750
$1,001,000
Sold Price as of 06/09/2022
- 6 Beds
- 2.75 Baths
- 2,191 Sq.Ft.
Sold
Property Overview: 2448 5th St La Verne, CA has 6 bedrooms, 2.75 bathrooms, 2,191 living square feet and 8,399 square feet lot size. Call an Ardent Real Estate Group agent with any questions you may have.
Listed by PEGGY LIM | BRE #02040293 | EXP REALTY
Last checked: 2 minutes ago |
Last updated: April 5th, 2024 |
Source CRMLS |
DOM: 31
Home details
- Lot Sq. Ft
- 8,399
- HOA Dues
- $0/mo
- Year built
- 1954
- Garage
- 2 Car
- Property Type:
- Multi Family
- Status
- Sold
- MLS#
- WS22088298
- City
- La Verne
- County
- Los Angeles
- Time on Site
- 797 days
Show More
Multi-Family Unit Breakdown
Unit Mix Summary
- Total # of Units: 2
- Total # of Buildings: 2
- # of Electric Meters: 2
- # of Gas Meters: 2
- # of Water Meters: 2
Unit Breakdown 1
- # of Units: 1
- # of Beds: 4
- # of Baths: 2
- Garage Spaces: 1
- Garaged Attached? No
- Furnishing: Unfurnished
- Actual Rent: $2,500
- Total Rent: $2,500
- Pro Forma/Market Rent: $3,000
Unit Breakdown 2
- # of Units: 1
- # of Beds: 2
- # of Baths: 1
- Garage Spaces: 1
- Garaged Attached? No
- Furnishing: Unfurnished
- Actual Rent: $2,400
- Total Rent: $2,400
- Pro Forma/Market Rent: $2,600
Multi-Family Income/Expense Information
Property Income and Analysis
- Gross Rent Multiplier: --
- Gross Scheduled Income: $58,800
- Net Operating Income: $44,720
- Gross Operating Income: --
Annual Expense Breakdown
- Total Operating Expense: $14,080
- Trash: $1,200
- Insurance: $1,000
Property Details for 2448 5th St
Local La Verne Agent
Loading...
Sale History for 2448 5th St
Last leased for $2,500 on April 4th, 2024
-
April, 2024
-
Apr 4, 2024
Date
Leased
CRMLS: CV24007866
$2,500
Price
-
Jan 13, 2024
Date
Active
CRMLS: CV24007866
$2,700
Price
-
Listing provided courtesy of CRMLS
-
March, 2023
-
Mar 15, 2023
Date
Leased
CRMLS: CV22213799
$3,500
Price
-
Oct 3, 2022
Date
Active
CRMLS: CV22213799
$3,600
Price
-
Listing provided courtesy of CRMLS
-
August, 2022
-
Aug 16, 2022
Date
Leased
CRMLS: CV22163615
$2,400
Price
-
Jul 26, 2022
Date
Active
CRMLS: CV22163615
$2,400
Price
-
Listing provided courtesy of CRMLS
-
June, 2022
-
Jun 9, 2022
Date
Sold
CRMLS: WS22088298
$1,001,000
Price
-
Apr 29, 2022
Date
Active
CRMLS: WS22088298
$998,000
Price
-
March, 2020
-
Mar 31, 2020
Date
Sold
CRMLS: CV19028254
$768,000
Price
-
Mar 30, 2020
Date
Pending
CRMLS: CV19028254
$799,980
Price
-
Jan 3, 2020
Date
Active Under Contract
CRMLS: CV19028254
$799,980
Price
-
Oct 11, 2019
Date
Price Change
CRMLS: CV19028254
$799,980
Price
-
Sep 13, 2019
Date
Price Change
CRMLS: CV19028254
$838,000
Price
-
Aug 19, 2019
Date
Price Change
CRMLS: CV19028254
$845,000
Price
-
Aug 1, 2019
Date
Price Change
CRMLS: CV19028254
$848,500
Price
-
Jun 6, 2019
Date
Price Change
CRMLS: CV19028254
$849,500
Price
-
Feb 21, 2019
Date
Price Change
CRMLS: CV19028254
$873,900
Price
-
Feb 6, 2019
Date
Active
CRMLS: CV19028254
$875,000
Price
-
Listing provided courtesy of CRMLS
-
March, 2020
-
Mar 31, 2020
Date
Sold
CRMLS: CV19028011
$768,000
Price
-
Mar 1, 2020
Date
Pending
CRMLS: CV19028011
$799,980
Price
-
Jan 3, 2020
Date
Active Under Contract
CRMLS: CV19028011
$799,980
Price
-
Oct 11, 2019
Date
Price Change
CRMLS: CV19028011
$799,980
Price
-
Sep 13, 2019
Date
Price Change
CRMLS: CV19028011
$838,000
Price
-
Aug 19, 2019
Date
Price Change
CRMLS: CV19028011
$845,000
Price
-
Aug 1, 2019
Date
Price Change
CRMLS: CV19028011
$848,500
Price
-
Jun 6, 2019
Date
Price Change
CRMLS: CV19028011
$849,500
Price
-
Feb 21, 2019
Date
Price Change
CRMLS: CV19028011
$873,900
Price
-
Feb 6, 2019
Date
Active
CRMLS: CV19028011
$875,000
Price
-
Listing provided courtesy of CRMLS
-
March, 2020
-
Mar 31, 2020
Date
Sold (Public Records)
Public Records
$768,000
Price
-
July, 2014
-
Jul 25, 2014
Date
Sold (Public Records)
Public Records
$625,000
Price
-
June, 2014
-
Jun 1, 2014
Date
Price Change
CRMLS: CV14113302
$619,000
Price
-
Listing provided courtesy of CRMLS
Show More
Tax History for 2448 5th St
Assessed Value (2020):
$686,834
| Year | Land Value | Improved Value | Assessed Value |
|---|---|---|---|
| 2020 | $329,680 | $357,154 | $686,834 |
Home Value Compared to the Market
This property vs the competition
About 2448 5th St
Detailed summary of property
Public Facts for 2448 5th St
Public county record property details
- Beds
- 6
- Baths
- 2
- Year built
- 1954
- Sq. Ft.
- 2,191
- Lot Size
- 8,399
- Stories
- --
- Type
- Duplex (2 Units, Any Combination)
- Pool
- No
- Spa
- No
- County
- Los Angeles
- Lot#
- 5,6
- APN
- 8377-006-023
The source for these homes facts are from public records.
91750 Real Estate Sale History (Last 30 days)
Last 30 days of sale history and trends
Median List Price
$1,095,000
Median List Price/Sq.Ft.
$526
Median Sold Price
$950,000
Median Sold Price/Sq.Ft.
$492
Total Inventory
65
Median Sale to List Price %
100.11%
Avg Days on Market
11
Loan Type
Conventional (60%), FHA (6.67%), VA (0%), Cash (13.33%), Other (13.33%)
Thinking of Selling?
Is this your property?
Thinking of Selling?
Call, Text or Message
Thinking of Selling?
Call, Text or Message
Homes for Sale Near 2448 5th St
Nearby Homes for Sale
Recently Sold Homes Near 2448 5th St
Related Resources to 2448 5th St
New Listings in 91750
Popular Zip Codes
Popular Cities
- Anaheim Hills Homes for Sale
- Brea Homes for Sale
- Corona Homes for Sale
- Fullerton Homes for Sale
- Huntington Beach Homes for Sale
- Irvine Homes for Sale
- La Habra Homes for Sale
- Long Beach Homes for Sale
- Los Angeles Homes for Sale
- Ontario Homes for Sale
- Placentia Homes for Sale
- Riverside Homes for Sale
- San Bernardino Homes for Sale
- Whittier Homes for Sale
- Yorba Linda Homes for Sale
- More Cities
Other La Verne Resources
- La Verne Homes for Sale
- La Verne Townhomes for Sale
- La Verne Condos for Sale
- La Verne 1 Bedroom Homes for Sale
- La Verne 3 Bedroom Homes for Sale
- La Verne 4 Bedroom Homes for Sale
- La Verne 5 Bedroom Homes for Sale
- La Verne Single Story Homes for Sale
- La Verne Homes for Sale with Pools
- La Verne Homes for Sale with 3 Car Garages
- La Verne New Homes for Sale
- La Verne Homes for Sale with Large Lots
- La Verne Cheapest Homes for Sale
- La Verne Luxury Homes for Sale
- La Verne Newest Listings for Sale
- La Verne Homes Pending Sale
- La Verne Recently Sold Homes
Based on information from California Regional Multiple Listing Service, Inc. as of 2019. This information is for your personal, non-commercial use and may not be used for any purpose other than to identify prospective properties you may be interested in purchasing. Display of MLS data is usually deemed reliable but is NOT guaranteed accurate by the MLS. Buyers are responsible for verifying the accuracy of all information and should investigate the data themselves or retain appropriate professionals. Information from sources other than the Listing Agent may have been included in the MLS data. Unless otherwise specified in writing, Broker/Agent has not and will not verify any information obtained from other sources. The Broker/Agent providing the information contained herein may or may not have been the Listing and/or Selling Agent.
