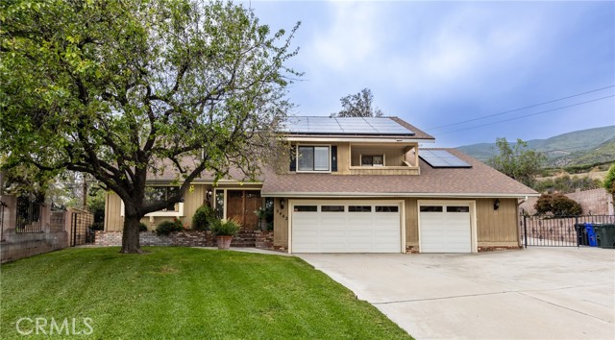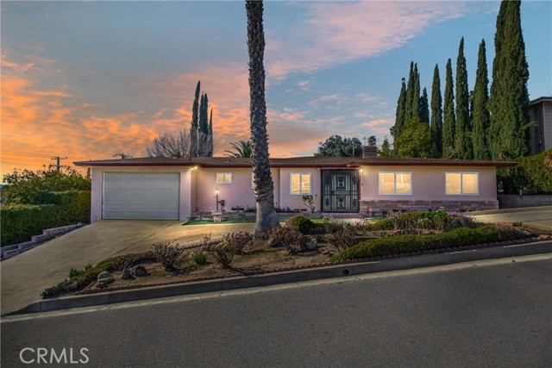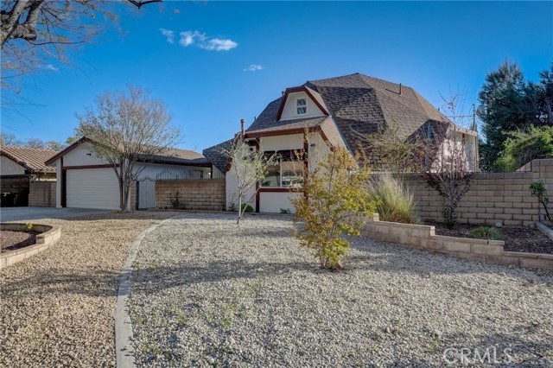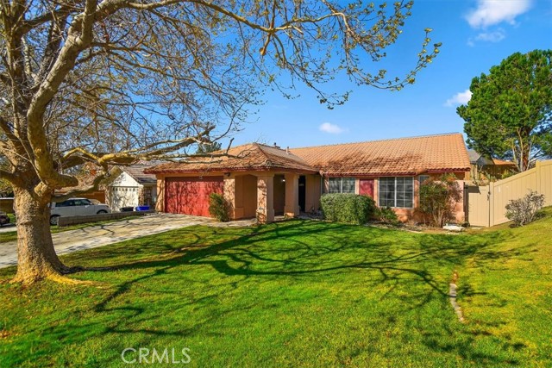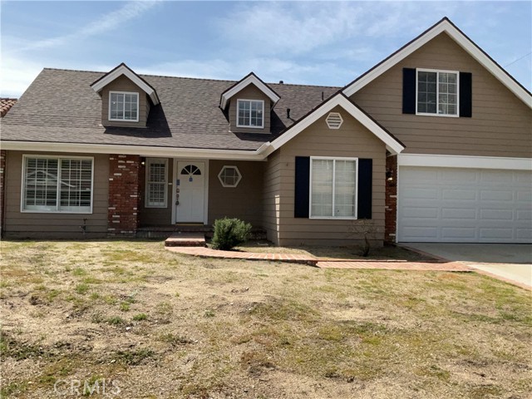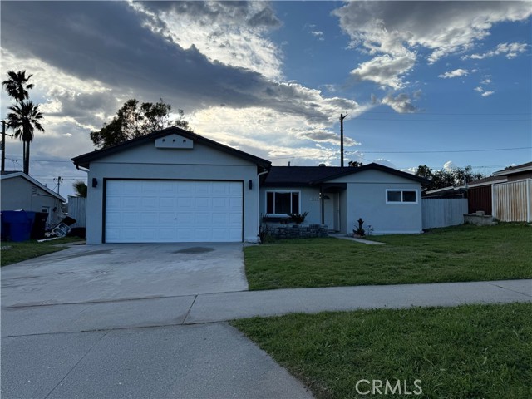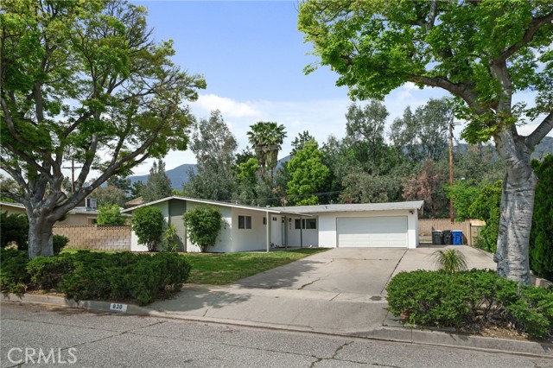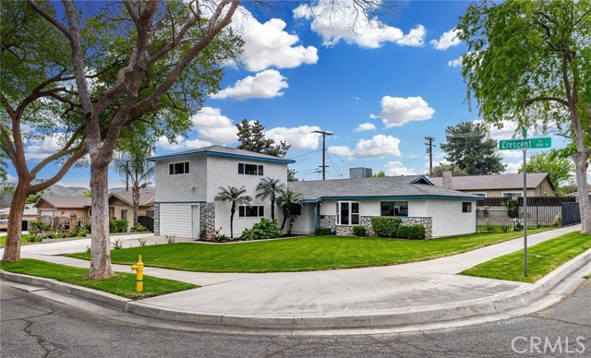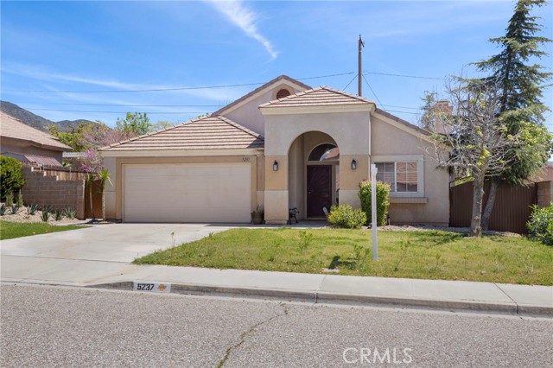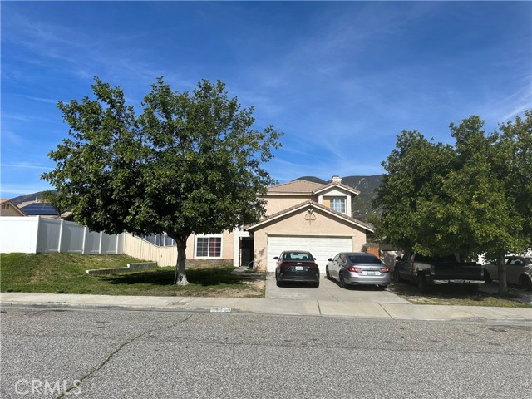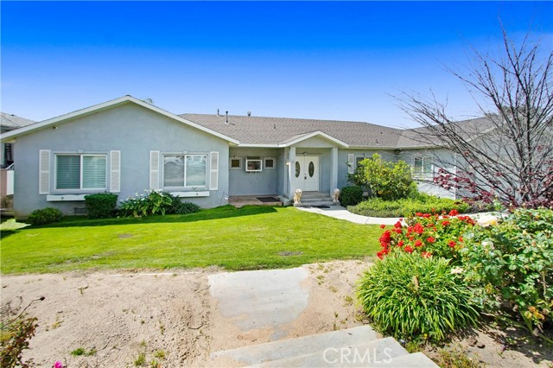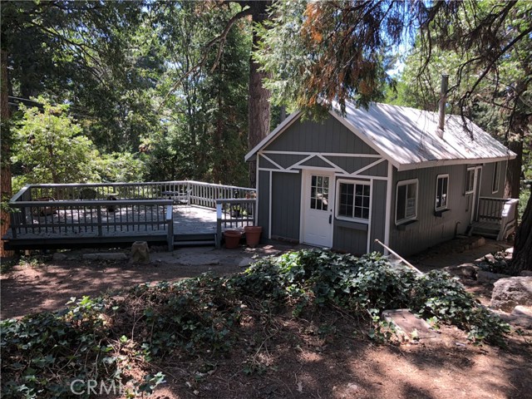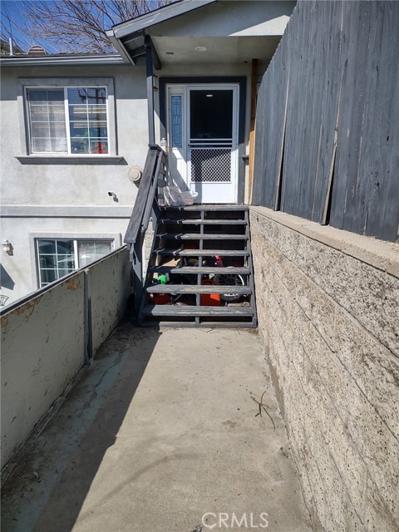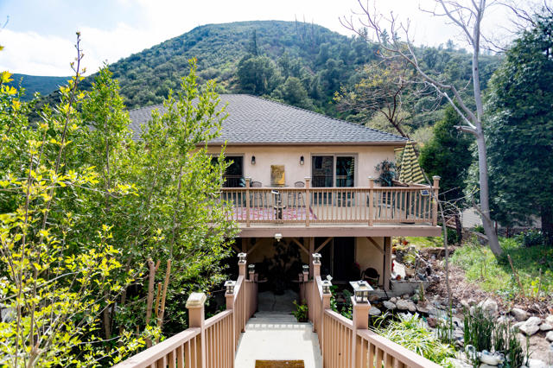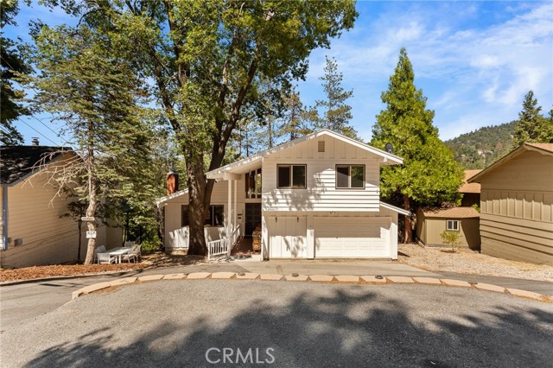
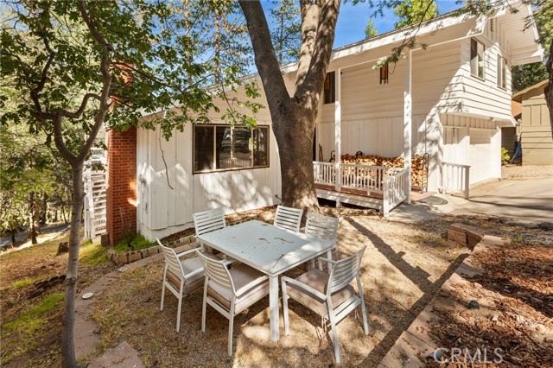
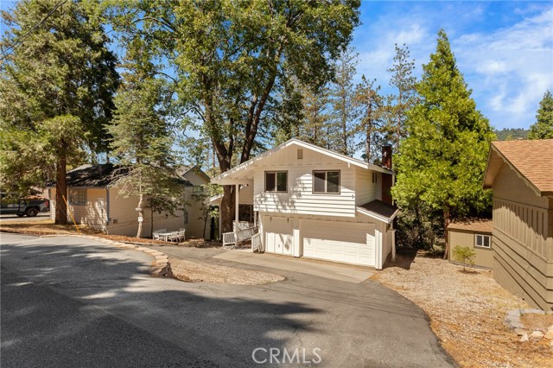
View Photos
24530 Horst Dr Crestline, CA 92325
$545,000
Sold Price as of 01/23/2023
- 4 Beds
- 1 Baths
- 1,984 Sq.Ft.
Sold
Property Overview: 24530 Horst Dr Crestline, CA has 4 bedrooms, 1 bathrooms, 1,984 living square feet and 11,537 square feet lot size. Call an Ardent Real Estate Group agent with any questions you may have.
Listed by WENDY SCHIPPERS | BRE #01942188 | VIEW REALTY
Last checked: 47 seconds ago |
Last updated: January 24th, 2023 |
Source CRMLS |
DOM: 5
Home details
- Lot Sq. Ft
- 11,537
- HOA Dues
- $0/mo
- Year built
- 1970
- Garage
- 3 Car
- Property Type:
- Single Family Home
- Status
- Sold
- MLS#
- RW22257006
- City
- Crestline
- County
- San Bernardino
- Time on Site
- 495 days
Show More
Property Details for 24530 Horst Dr
Local Crestline Agent
Loading...
Sale History for 24530 Horst Dr
Last sold for $545,000 on January 23rd, 2023
-
January, 2023
-
Jan 23, 2023
Date
Sold
CRMLS: RW22257006
$545,000
Price
-
Dec 17, 2022
Date
Active
CRMLS: RW22257006
$550,000
Price
-
July, 2022
-
Jul 11, 2022
Date
Canceled
CRMLS: RW22131834
$579,000
Price
-
Jun 17, 2022
Date
Active
CRMLS: RW22131834
$599,000
Price
-
Listing provided courtesy of CRMLS
-
June, 2022
-
Jun 10, 2022
Date
Canceled
CRMLS: RW22120452
$650,000
Price
-
Jun 5, 2022
Date
Active
CRMLS: RW22120452
$650,000
Price
-
Listing provided courtesy of CRMLS
-
July, 2019
-
Jul 31, 2019
Date
Sold
CRMLS: EV19122256
$379,000
Price
-
Jul 8, 2019
Date
Pending
CRMLS: EV19122256
$369,000
Price
-
Jul 2, 2019
Date
Price Change
CRMLS: EV19122256
$369,000
Price
-
Jun 19, 2019
Date
Price Change
CRMLS: EV19122256
$380,000
Price
-
May 25, 2019
Date
Active
CRMLS: EV19122256
$395,000
Price
-
Listing provided courtesy of CRMLS
-
July, 2019
-
Jul 30, 2019
Date
Sold (Public Records)
Public Records
$379,000
Price
-
July, 2019
-
Jul 30, 2019
Date
Sold
CRMLS: RW2190827
$379,000
Price
-
May 24, 2019
Date
Active
CRMLS: RW2190827
$369,000
Price
-
Listing provided courtesy of CRMLS
-
June, 2018
-
Jun 7, 2018
Date
Sold
CRMLS: EV18086424
$300,000
Price
-
May 5, 2018
Date
Pending
CRMLS: EV18086424
$279,900
Price
-
Apr 21, 2018
Date
Active
CRMLS: EV18086424
$279,900
Price
-
Listing provided courtesy of CRMLS
-
June, 2018
-
Jun 6, 2018
Date
Sold (Public Records)
Public Records
$300,000
Price
Show More
Tax History for 24530 Horst Dr
Assessed Value (2020):
$379,000
| Year | Land Value | Improved Value | Assessed Value |
|---|---|---|---|
| 2020 | $56,850 | $322,150 | $379,000 |
Home Value Compared to the Market
This property vs the competition
About 24530 Horst Dr
Detailed summary of property
Public Facts for 24530 Horst Dr
Public county record property details
- Beds
- 4
- Baths
- 2
- Year built
- 1970
- Sq. Ft.
- 1,984
- Lot Size
- 11,537
- Stories
- 2
- Type
- Single Family Residential
- Pool
- No
- Spa
- No
- County
- San Bernardino
- Lot#
- 137
- APN
- 0337-291-31-0000
The source for these homes facts are from public records.
92325 Real Estate Sale History (Last 30 days)
Last 30 days of sale history and trends
Median List Price
$399,990
Median List Price/Sq.Ft.
$299
Median Sold Price
$350,000
Median Sold Price/Sq.Ft.
$306
Total Inventory
122
Median Sale to List Price %
97.22%
Avg Days on Market
73
Loan Type
Conventional (42.11%), FHA (26.32%), VA (5.26%), Cash (15.79%), Other (10.53%)
Thinking of Selling?
Is this your property?
Thinking of Selling?
Call, Text or Message
Thinking of Selling?
Call, Text or Message
Homes for Sale Near 24530 Horst Dr
Nearby Homes for Sale
Recently Sold Homes Near 24530 Horst Dr
Related Resources to 24530 Horst Dr
New Listings in 92325
Popular Zip Codes
Popular Cities
- Anaheim Hills Homes for Sale
- Brea Homes for Sale
- Corona Homes for Sale
- Fullerton Homes for Sale
- Huntington Beach Homes for Sale
- Irvine Homes for Sale
- La Habra Homes for Sale
- Long Beach Homes for Sale
- Los Angeles Homes for Sale
- Ontario Homes for Sale
- Placentia Homes for Sale
- Riverside Homes for Sale
- San Bernardino Homes for Sale
- Whittier Homes for Sale
- Yorba Linda Homes for Sale
- More Cities
Other Crestline Resources
- Crestline Homes for Sale
- Crestline 1 Bedroom Homes for Sale
- Crestline 2 Bedroom Homes for Sale
- Crestline 3 Bedroom Homes for Sale
- Crestline 4 Bedroom Homes for Sale
- Crestline 5 Bedroom Homes for Sale
- Crestline Single Story Homes for Sale
- Crestline Homes for Sale with 3 Car Garages
- Crestline New Homes for Sale
- Crestline Homes for Sale with Large Lots
- Crestline Cheapest Homes for Sale
- Crestline Luxury Homes for Sale
- Crestline Newest Listings for Sale
- Crestline Homes Pending Sale
- Crestline Recently Sold Homes
Based on information from California Regional Multiple Listing Service, Inc. as of 2019. This information is for your personal, non-commercial use and may not be used for any purpose other than to identify prospective properties you may be interested in purchasing. Display of MLS data is usually deemed reliable but is NOT guaranteed accurate by the MLS. Buyers are responsible for verifying the accuracy of all information and should investigate the data themselves or retain appropriate professionals. Information from sources other than the Listing Agent may have been included in the MLS data. Unless otherwise specified in writing, Broker/Agent has not and will not verify any information obtained from other sources. The Broker/Agent providing the information contained herein may or may not have been the Listing and/or Selling Agent.
