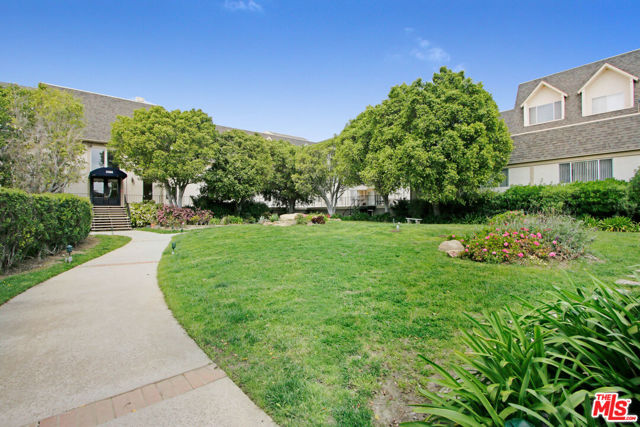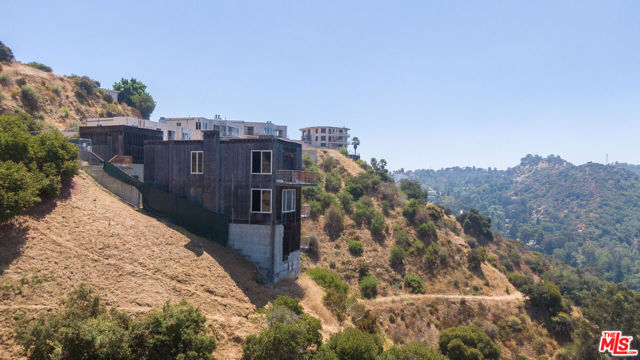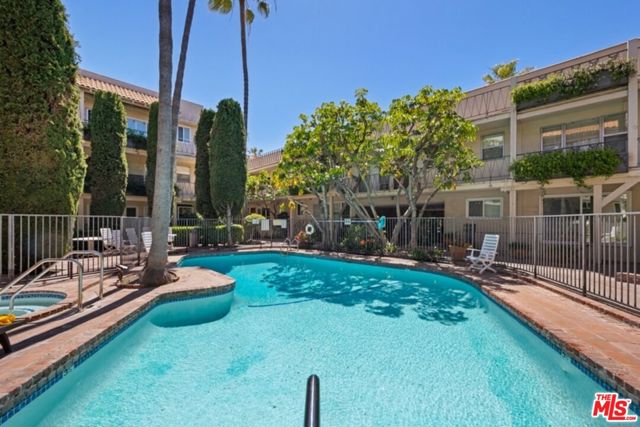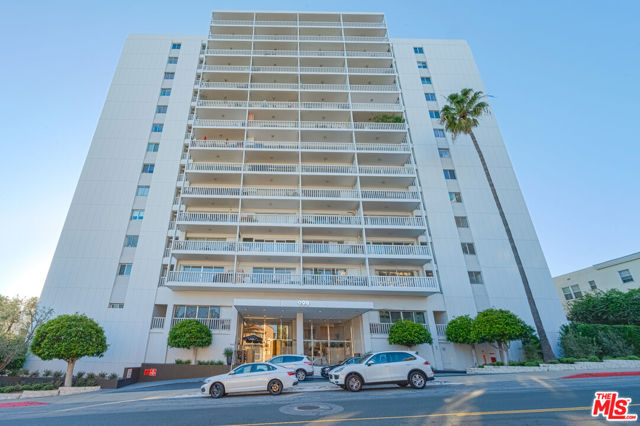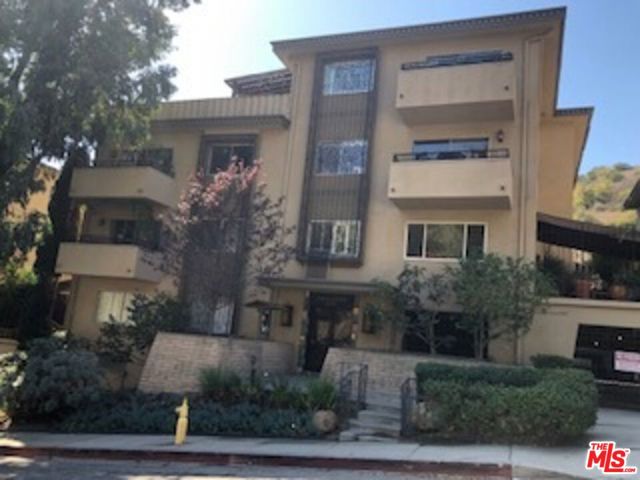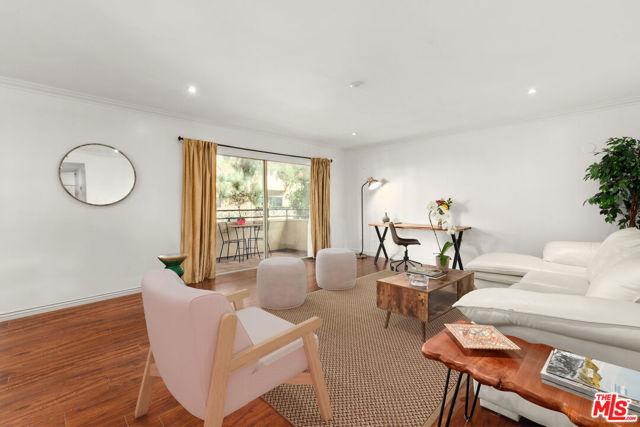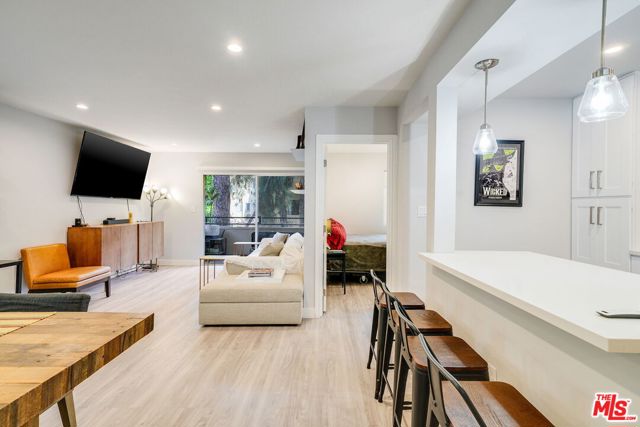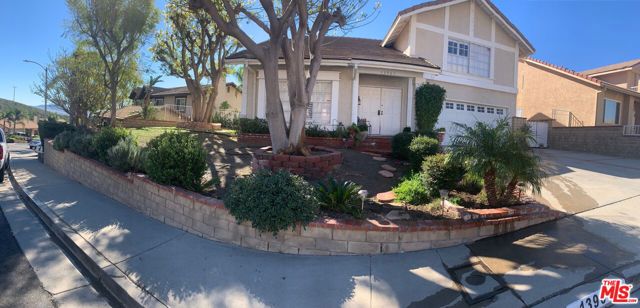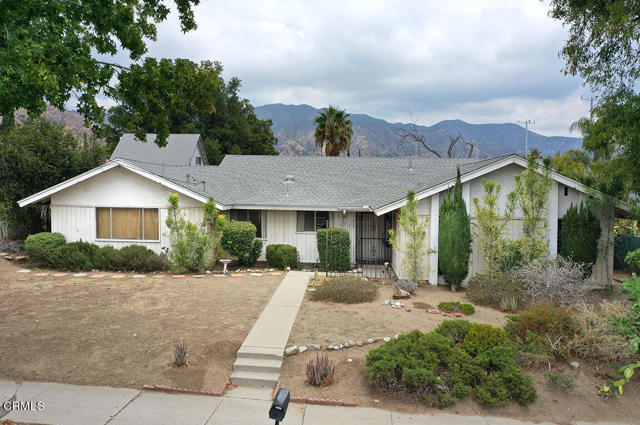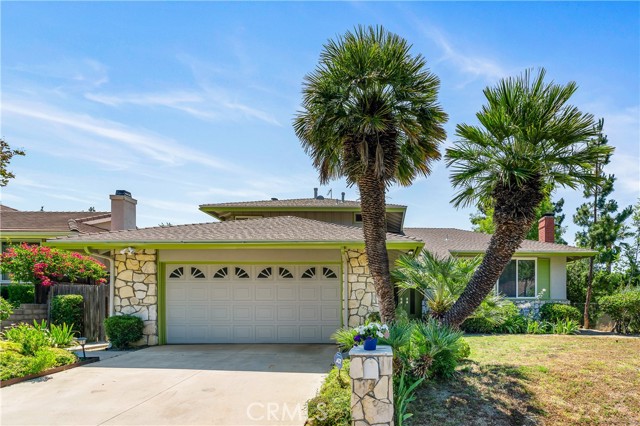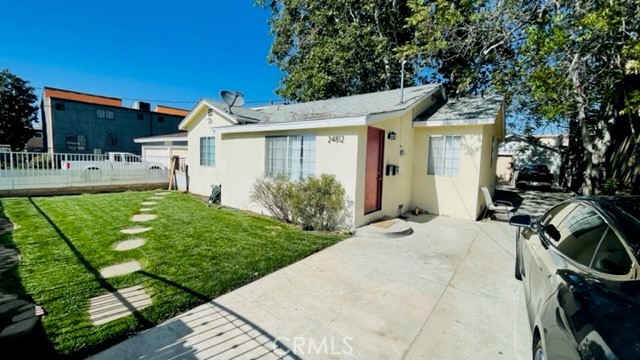
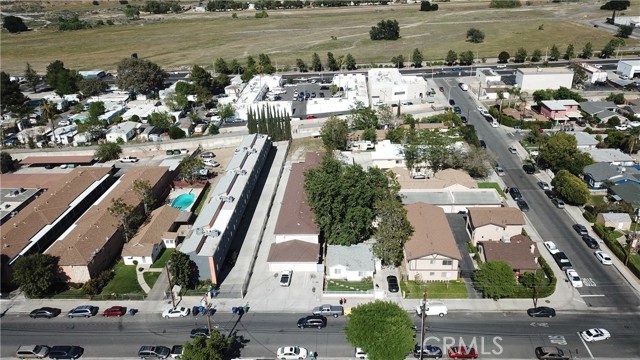
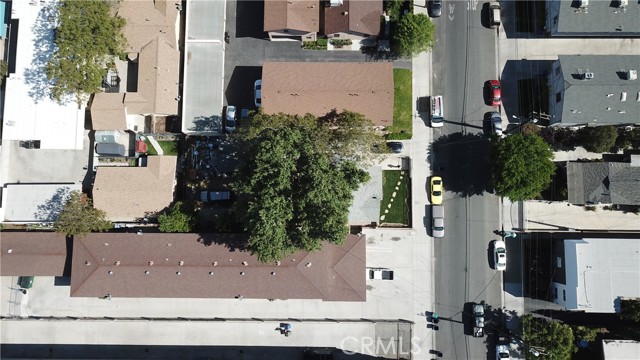
View Photos
24812 Walnut St Newhall, CA 91321
$675,000
- 2 Beds
- 2 Baths
- 964 Sq.Ft.
For Sale
Property Overview: 24812 Walnut St Newhall, CA has 2 bedrooms, 2 bathrooms, 964 living square feet and 6,266 square feet lot size. Call an Ardent Real Estate Group agent to verify current availability of this home or with any questions you may have.
Listed by Jesus Henao | BRE #01254076 | LEOLA Commercial , Inc.
Last checked: 6 minutes ago |
Last updated: April 19th, 2022 |
Source CRMLS |
DOM: 740
Get a $2,025 Cash Reward
New
Buy this home with Ardent Real Estate Group and get $2,025 back.
Call/Text (714) 706-1823
Home details
- Lot Sq. Ft
- 6,266
- HOA Dues
- $0/mo
- Year built
- 1939
- Garage
- 2 Car
- Property Type:
- Single Family Home
- Status
- Active
- MLS#
- SR22038831
- City
- Newhall
- County
- Los Angeles
- Time on Site
- 788 days
Show More
Open Houses for 24812 Walnut St
No upcoming open houses
Schedule Tour
Loading...
Property Details for 24812 Walnut St
Local Newhall Agent
Loading...
Sale History for 24812 Walnut St
Last sold for $634,000 on May 3rd, 2023
-
May, 2023
-
May 3, 2023
Date
Sold
CRMLS: SR22238441
$634,000
Price
-
Nov 8, 2022
Date
Active
CRMLS: SR22238441
$645,000
Price
-
Listing provided courtesy of CRMLS
-
November, 2022
-
Nov 1, 2022
Date
Expired
CRMLS: SR22168825
$649,999
Price
-
Aug 1, 2022
Date
Active
CRMLS: SR22168825
$675,000
Price
-
Listing provided courtesy of CRMLS
-
July, 2022
-
Jul 31, 2022
Date
Expired
CRMLS: SR22114505
$674,900
Price
-
May 28, 2022
Date
Active
CRMLS: SR22114505
$700,000
Price
-
Listing provided courtesy of CRMLS
-
April, 2022
-
Apr 15, 2022
Date
Price Change
CRMLS: SR22038831
$699,900
Price
-
Apr 6, 2022
Date
Price Change
CRMLS: SR22038831
$699,900
Price
-
May, 2019
-
May 20, 2019
Date
Leased
CRMLS: SR19008220
$2,350
Price
-
Feb 7, 2019
Date
Price Change
CRMLS: SR19008220
$2,700
Price
-
Jan 22, 2019
Date
Price Change
CRMLS: SR19008220
$3,200
Price
-
Jan 11, 2019
Date
Active
CRMLS: SR19008220
$3,500
Price
-
Listing provided courtesy of CRMLS
Show More
Tax History for 24812 Walnut St
Recent tax history for this property
| Year | Land Value | Improved Value | Assessed Value |
|---|---|---|---|
| The tax history for this property will expand as we gather information for this property. | |||
Home Value Compared to the Market
This property vs the competition
About 24812 Walnut St
Detailed summary of property
Public Facts for 24812 Walnut St
Public county record property details
- Beds
- --
- Baths
- --
- Year built
- --
- Sq. Ft.
- --
- Lot Size
- --
- Stories
- --
- Type
- --
- Pool
- --
- Spa
- --
- County
- --
- Lot#
- --
- APN
- --
The source for these homes facts are from public records.
91321 Real Estate Sale History (Last 30 days)
Last 30 days of sale history and trends
Median List Price
$610,000
Median List Price/Sq.Ft.
$450
Median Sold Price
$580,000
Median Sold Price/Sq.Ft.
$457
Total Inventory
85
Median Sale to List Price %
96.68%
Avg Days on Market
22
Loan Type
Conventional (63.64%), FHA (4.55%), VA (0%), Cash (22.73%), Other (9.09%)
Tour This Home
Buy with Ardent Real Estate Group and save $2,025.
Contact Jon
Newhall Agent
Call, Text or Message
Newhall Agent
Call, Text or Message
Get a $2,025 Cash Reward
New
Buy this home with Ardent Real Estate Group and get $2,025 back.
Call/Text (714) 706-1823
Homes for Sale Near 24812 Walnut St
Nearby Homes for Sale
Recently Sold Homes Near 24812 Walnut St
Related Resources to 24812 Walnut St
New Listings in 91321
Popular Zip Codes
Popular Cities
- Anaheim Hills Homes for Sale
- Brea Homes for Sale
- Corona Homes for Sale
- Fullerton Homes for Sale
- Huntington Beach Homes for Sale
- Irvine Homes for Sale
- La Habra Homes for Sale
- Long Beach Homes for Sale
- Los Angeles Homes for Sale
- Ontario Homes for Sale
- Placentia Homes for Sale
- Riverside Homes for Sale
- San Bernardino Homes for Sale
- Whittier Homes for Sale
- Yorba Linda Homes for Sale
- More Cities
Other Newhall Resources
- Newhall Homes for Sale
- Newhall Townhomes for Sale
- Newhall Condos for Sale
- Newhall 1 Bedroom Homes for Sale
- Newhall 2 Bedroom Homes for Sale
- Newhall 3 Bedroom Homes for Sale
- Newhall 4 Bedroom Homes for Sale
- Newhall 5 Bedroom Homes for Sale
- Newhall Single Story Homes for Sale
- Newhall Homes for Sale with Pools
- Newhall Homes for Sale with 3 Car Garages
- Newhall New Homes for Sale
- Newhall Homes for Sale with Large Lots
- Newhall Cheapest Homes for Sale
- Newhall Luxury Homes for Sale
- Newhall Newest Listings for Sale
- Newhall Homes Pending Sale
- Newhall Recently Sold Homes
Based on information from California Regional Multiple Listing Service, Inc. as of 2019. This information is for your personal, non-commercial use and may not be used for any purpose other than to identify prospective properties you may be interested in purchasing. Display of MLS data is usually deemed reliable but is NOT guaranteed accurate by the MLS. Buyers are responsible for verifying the accuracy of all information and should investigate the data themselves or retain appropriate professionals. Information from sources other than the Listing Agent may have been included in the MLS data. Unless otherwise specified in writing, Broker/Agent has not and will not verify any information obtained from other sources. The Broker/Agent providing the information contained herein may or may not have been the Listing and/or Selling Agent.
