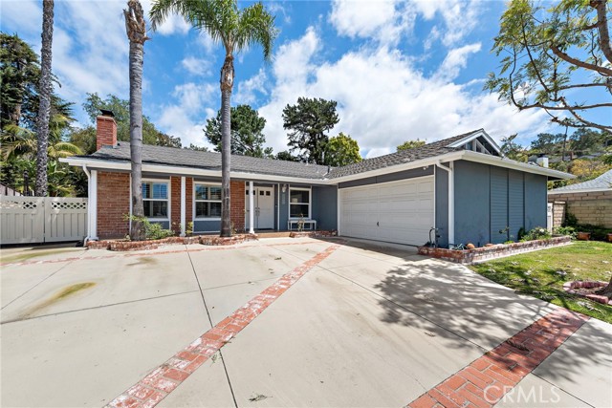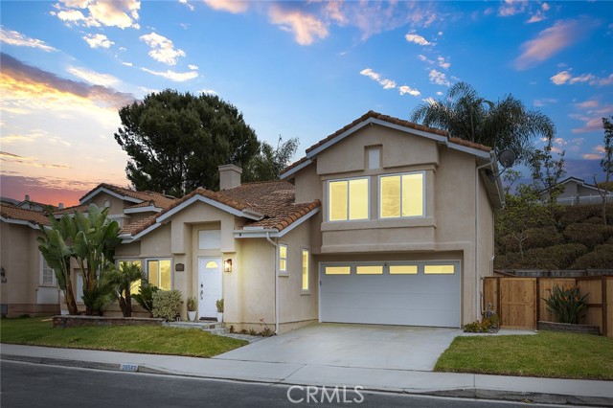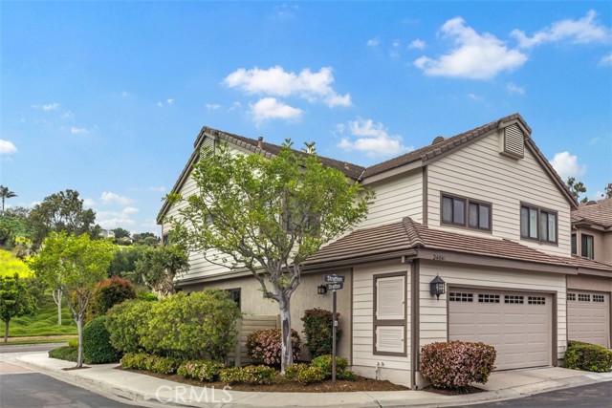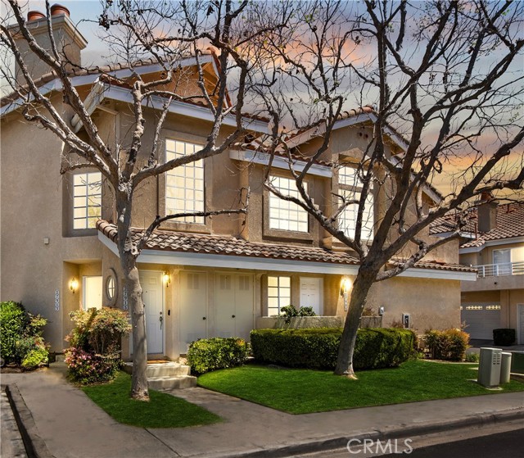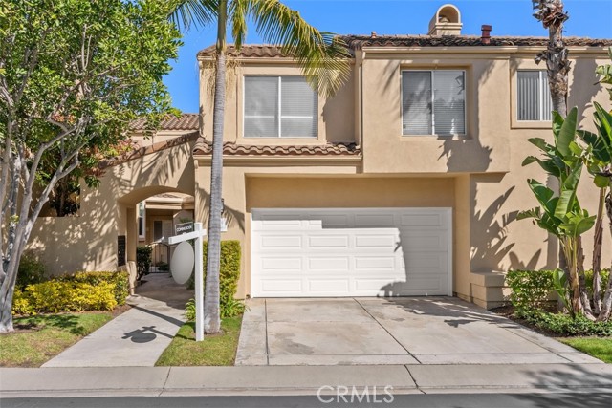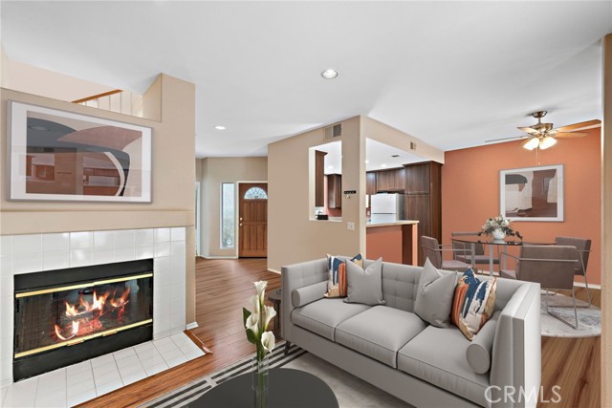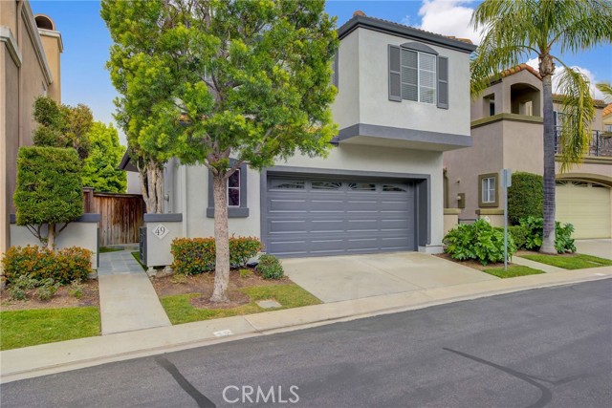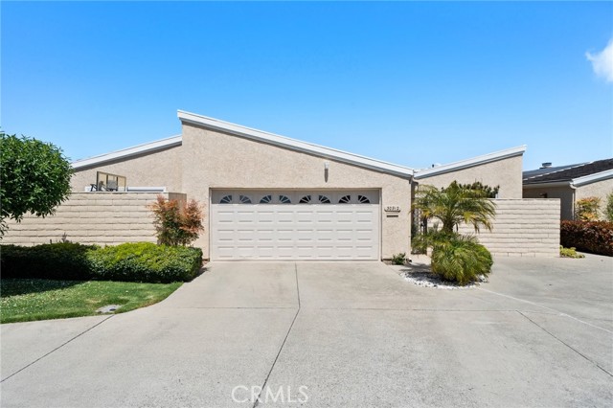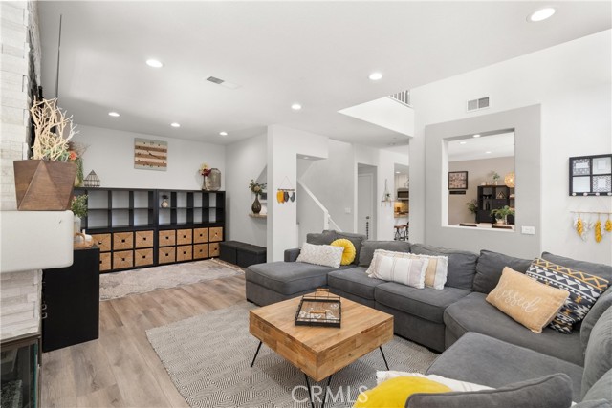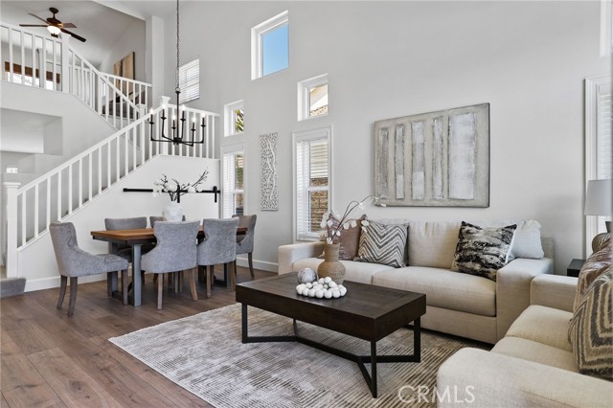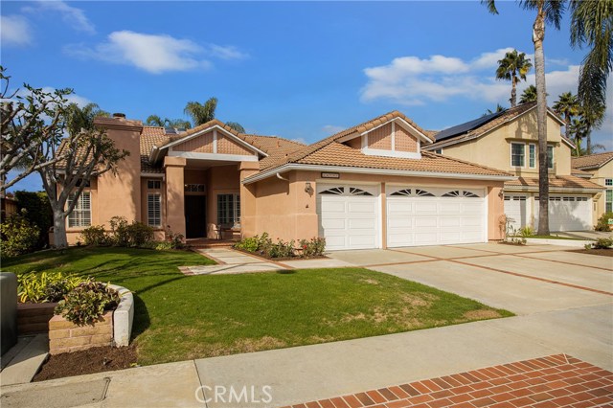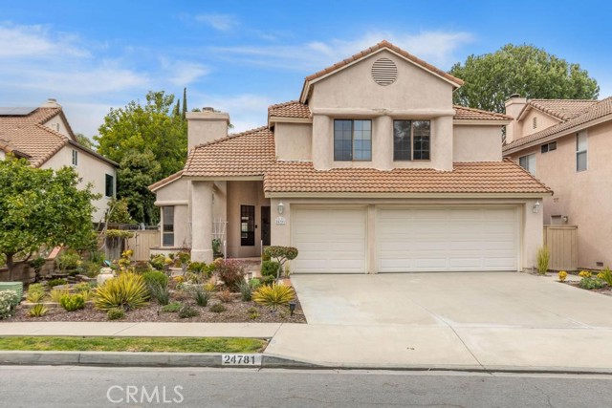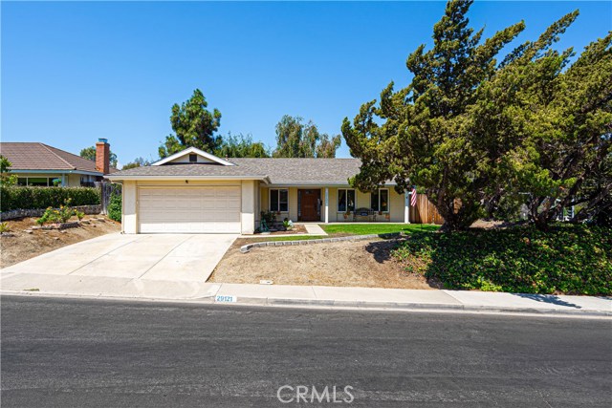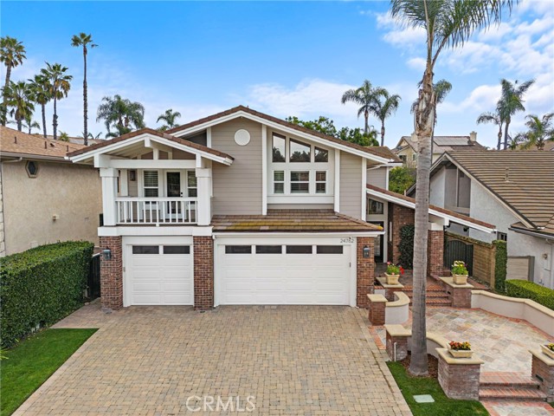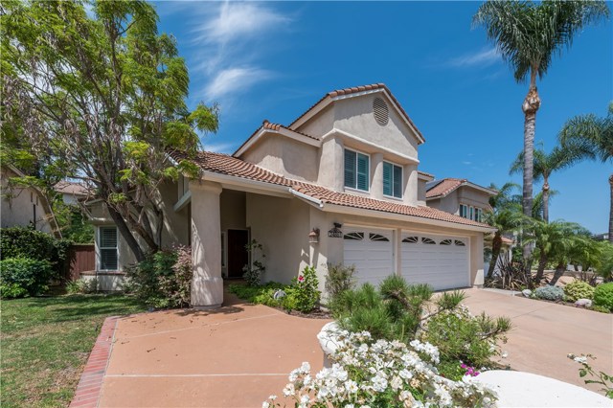
View Photos
24861 Crown Royale Laguna Niguel, CA 92677
$1,125,000
Sold Price as of 10/13/2020
- 5 Beds
- 3 Baths
- 2,712 Sq.Ft.
Sold
Property Overview: 24861 Crown Royale Laguna Niguel, CA has 5 bedrooms, 3 bathrooms, 2,712 living square feet and 10,200 square feet lot size. Call an Ardent Real Estate Group agent with any questions you may have.
Listed by Ross Armstrong | BRE #01909131 | Berkshire Hathaway HomeService
Last checked: 7 minutes ago |
Last updated: September 29th, 2021 |
Source CRMLS |
DOM: 3
Home details
- Lot Sq. Ft
- 10,200
- HOA Dues
- $202/mo
- Year built
- 1986
- Garage
- 3 Car
- Property Type:
- Single Family Home
- Status
- Sold
- MLS#
- NP20174727
- City
- Laguna Niguel
- County
- Orange
- Time on Site
- 1346 days
Show More
Property Details for 24861 Crown Royale
Local Laguna Niguel Agent
Loading...
Sale History for 24861 Crown Royale
Last sold for $1,125,000 on October 13th, 2020
-
October, 2020
-
Oct 15, 2020
Date
Sold
CRMLS: NP20174727
$1,125,000
Price
-
Oct 11, 2020
Date
Pending
CRMLS: NP20174727
$1,150,000
Price
-
Sep 2, 2020
Date
Active Under Contract
CRMLS: NP20174727
$1,150,000
Price
-
Aug 26, 2020
Date
Active
CRMLS: NP20174727
$1,150,000
Price
-
October, 2020
-
Oct 13, 2020
Date
Sold (Public Records)
Public Records
$1,125,000
Price
-
August, 2018
-
Aug 21, 2018
Date
Sold
CRMLS: OC18164757
$1,035,000
Price
-
Jul 20, 2018
Date
Pending
CRMLS: OC18164757
$1,025,000
Price
-
Jul 13, 2018
Date
Active
CRMLS: OC18164757
$1,025,000
Price
-
Listing provided courtesy of CRMLS
-
August, 2018
-
Aug 21, 2018
Date
Sold (Public Records)
Public Records
$1,035,000
Price
-
July, 2018
-
Jul 1, 2018
Date
Expired
CRMLS: OC18045338
$1,074,900
Price
-
May 22, 2018
Date
Price Change
CRMLS: OC18045338
$1,074,900
Price
-
Apr 24, 2018
Date
Price Change
CRMLS: OC18045338
$1,099,000
Price
-
Feb 28, 2018
Date
Active
CRMLS: OC18045338
$1,148,900
Price
-
Listing provided courtesy of CRMLS
-
January, 2018
-
Jan 1, 2018
Date
Expired
CRMLS: OC17231231
$1,148,900
Price
-
Nov 14, 2017
Date
Withdrawn
CRMLS: OC17231231
$1,148,900
Price
-
Oct 8, 2017
Date
Active
CRMLS: OC17231231
$1,148,900
Price
-
Listing provided courtesy of CRMLS
Show More
Tax History for 24861 Crown Royale
Assessed Value (2020):
$1,055,700
| Year | Land Value | Improved Value | Assessed Value |
|---|---|---|---|
| 2020 | $804,541 | $251,159 | $1,055,700 |
Home Value Compared to the Market
This property vs the competition
About 24861 Crown Royale
Detailed summary of property
Public Facts for 24861 Crown Royale
Public county record property details
- Beds
- 5
- Baths
- 3
- Year built
- 1986
- Sq. Ft.
- 2,712
- Lot Size
- 10,200
- Stories
- 2
- Type
- Single Family Residential
- Pool
- No
- Spa
- No
- County
- Orange
- Lot#
- 2
- APN
- 654-351-74
The source for these homes facts are from public records.
92677 Real Estate Sale History (Last 30 days)
Last 30 days of sale history and trends
Median List Price
$1,499,999
Median List Price/Sq.Ft.
$759
Median Sold Price
$1,320,000
Median Sold Price/Sq.Ft.
$738
Total Inventory
147
Median Sale to List Price %
101.62%
Avg Days on Market
24
Loan Type
Conventional (37.7%), FHA (1.64%), VA (4.92%), Cash (36.07%), Other (19.67%)
Thinking of Selling?
Is this your property?
Thinking of Selling?
Call, Text or Message
Thinking of Selling?
Call, Text or Message
Homes for Sale Near 24861 Crown Royale
Nearby Homes for Sale
Recently Sold Homes Near 24861 Crown Royale
Related Resources to 24861 Crown Royale
New Listings in 92677
Popular Zip Codes
Popular Cities
- Anaheim Hills Homes for Sale
- Brea Homes for Sale
- Corona Homes for Sale
- Fullerton Homes for Sale
- Huntington Beach Homes for Sale
- Irvine Homes for Sale
- La Habra Homes for Sale
- Long Beach Homes for Sale
- Los Angeles Homes for Sale
- Ontario Homes for Sale
- Placentia Homes for Sale
- Riverside Homes for Sale
- San Bernardino Homes for Sale
- Whittier Homes for Sale
- Yorba Linda Homes for Sale
- More Cities
Other Laguna Niguel Resources
- Laguna Niguel Homes for Sale
- Laguna Niguel Townhomes for Sale
- Laguna Niguel Condos for Sale
- Laguna Niguel 1 Bedroom Homes for Sale
- Laguna Niguel 2 Bedroom Homes for Sale
- Laguna Niguel 3 Bedroom Homes for Sale
- Laguna Niguel 4 Bedroom Homes for Sale
- Laguna Niguel 5 Bedroom Homes for Sale
- Laguna Niguel Single Story Homes for Sale
- Laguna Niguel Homes for Sale with Pools
- Laguna Niguel Homes for Sale with 3 Car Garages
- Laguna Niguel New Homes for Sale
- Laguna Niguel Homes for Sale with Large Lots
- Laguna Niguel Cheapest Homes for Sale
- Laguna Niguel Luxury Homes for Sale
- Laguna Niguel Newest Listings for Sale
- Laguna Niguel Homes Pending Sale
- Laguna Niguel Recently Sold Homes
Based on information from California Regional Multiple Listing Service, Inc. as of 2019. This information is for your personal, non-commercial use and may not be used for any purpose other than to identify prospective properties you may be interested in purchasing. Display of MLS data is usually deemed reliable but is NOT guaranteed accurate by the MLS. Buyers are responsible for verifying the accuracy of all information and should investigate the data themselves or retain appropriate professionals. Information from sources other than the Listing Agent may have been included in the MLS data. Unless otherwise specified in writing, Broker/Agent has not and will not verify any information obtained from other sources. The Broker/Agent providing the information contained herein may or may not have been the Listing and/or Selling Agent.
