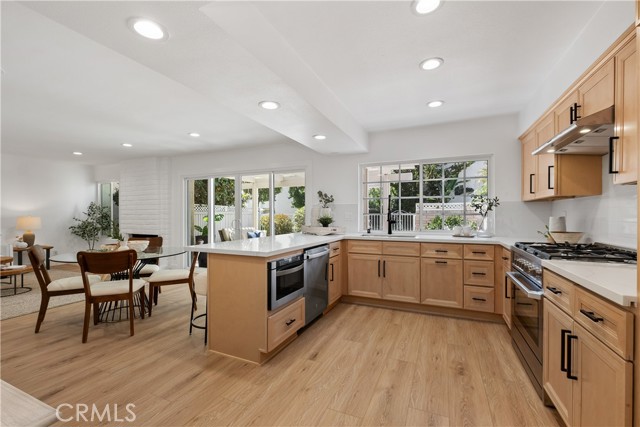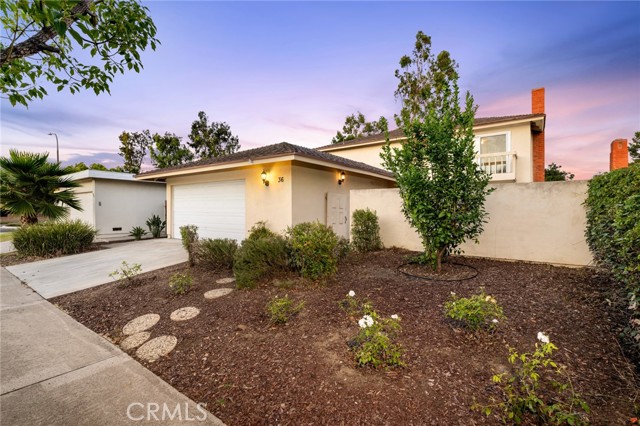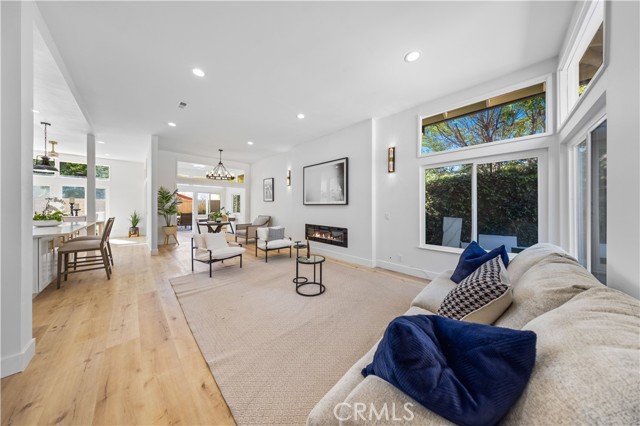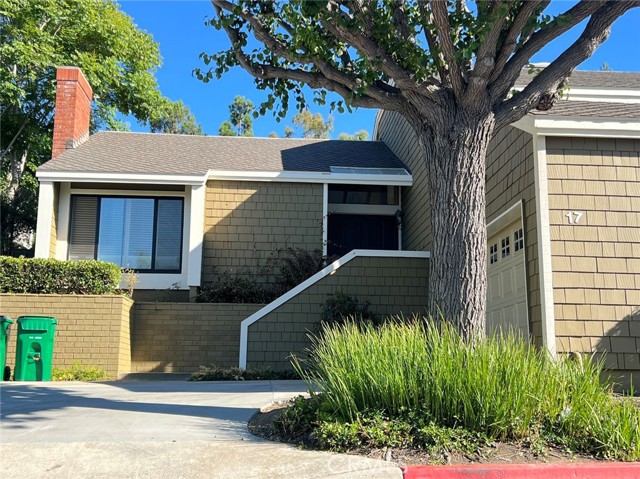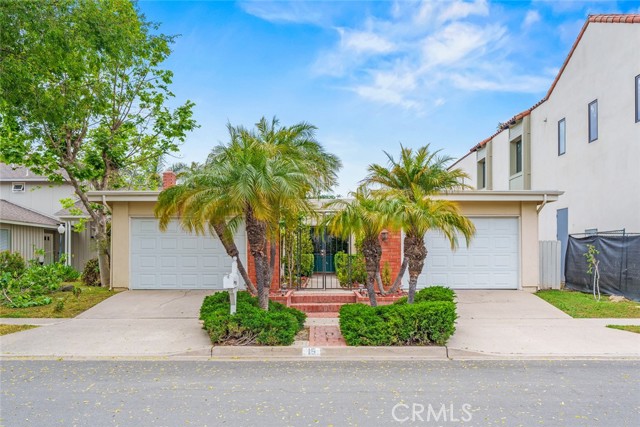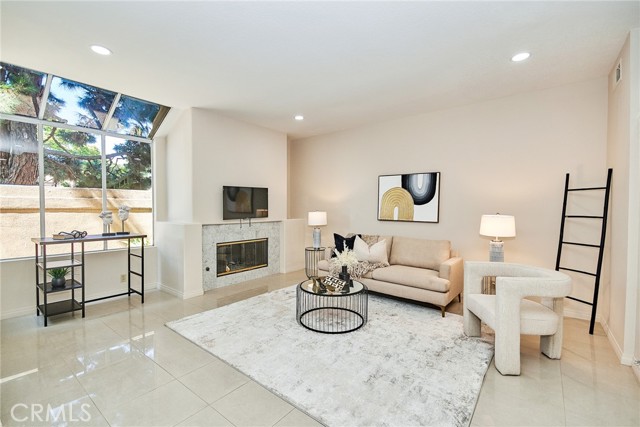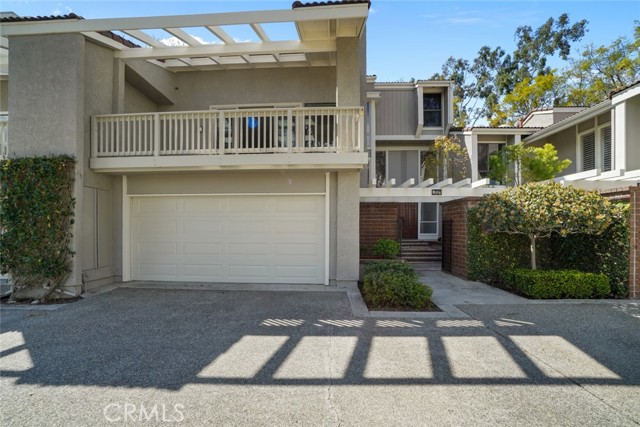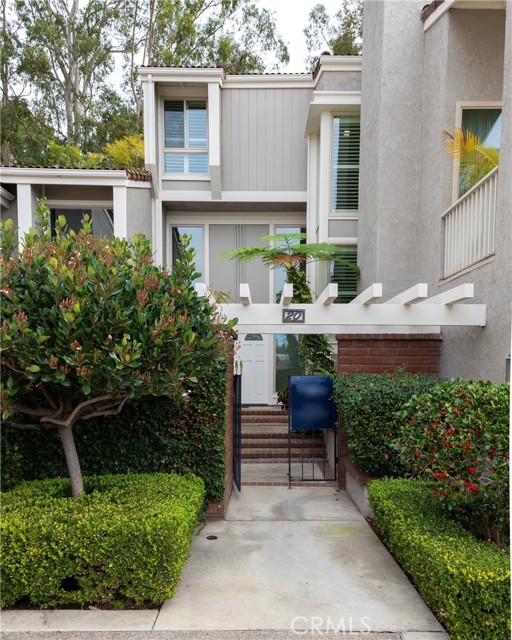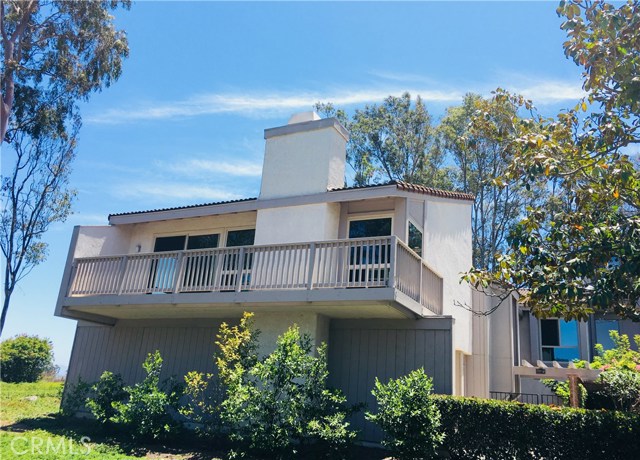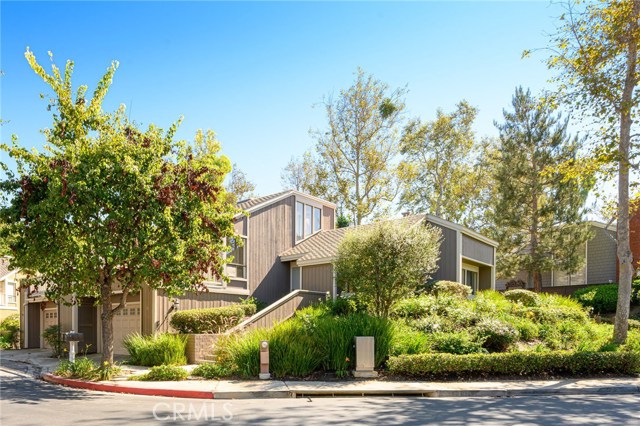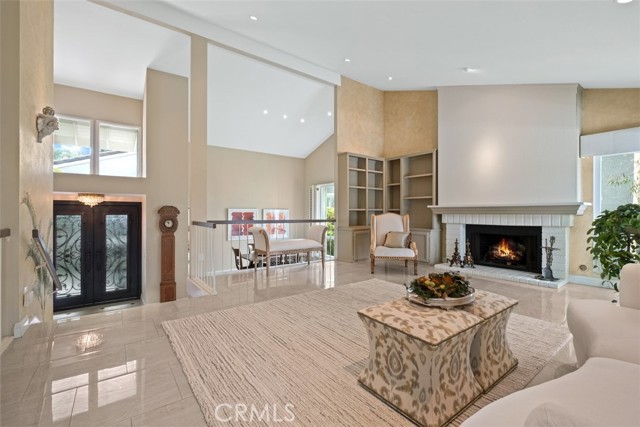
Open Sun 1pm-4pm
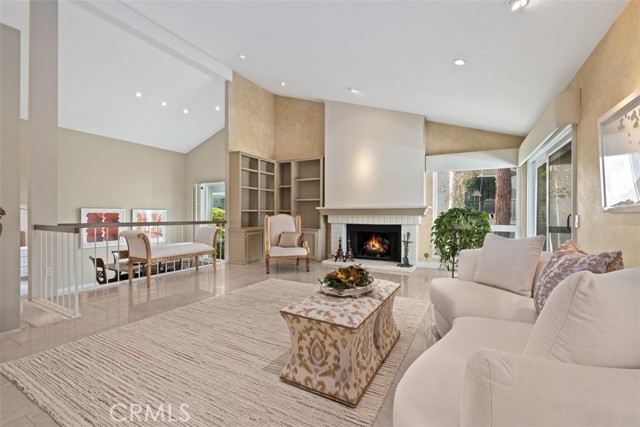
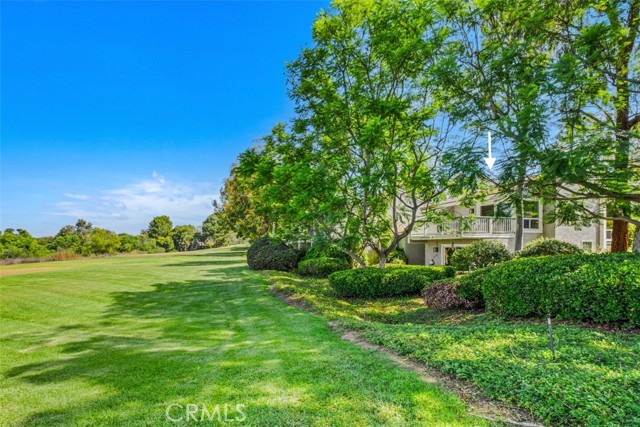
View Photos
25 Misty Meadows #18 Irvine, CA 92612
$1,750,000
- 3 Beds
- 3 Baths
- 2,091 Sq.Ft.
For Sale
Property Overview: 25 Misty Meadows #18 Irvine, CA has 3 bedrooms, 3 bathrooms, 2,091 living square feet and 100 square feet lot size. Call an Ardent Real Estate Group agent to verify current availability of this home or with any questions you may have.
Listed by Bita Tahmasebi | BRE #01976507 | Berkshire Hathaway HomeService
Co-listed by Kambiz Ansari | BRE #02133338 | Berkshire Hathaway HomeService
Co-listed by Kambiz Ansari | BRE #02133338 | Berkshire Hathaway HomeService
Last checked: 9 minutes ago |
Last updated: September 18th, 2024 |
Source CRMLS |
DOM: 5
Home details
- Lot Sq. Ft
- 100
- HOA Dues
- $550/mo
- Year built
- 1978
- Garage
- 2 Car
- Property Type:
- Townhouse
- Status
- Active
- MLS#
- OC24187781
- City
- Irvine
- County
- Orange
- Time on Site
- 8 days
Show More
Open Houses for 25 Misty Meadows #18
Sunday, Sep 22nd:
1:00pm-4:00pm
Schedule Tour
Loading...
Property Details for 25 Misty Meadows #18
Local Irvine Agent
Loading...
Sale History for 25 Misty Meadows #18
Last leased for $3,450 on August 6th, 2018
-
September, 2024
-
Sep 13, 2024
Date
Active
CRMLS: OC24187781
$1,750,000
Price
-
August, 2018
-
Aug 9, 2018
Date
Leased
CRMLS: OC18110543
$3,450
Price
-
Jul 29, 2018
Date
Hold
CRMLS: OC18110543
$3,500
Price
-
Jul 29, 2018
Date
Active
CRMLS: OC18110543
$3,500
Price
-
Jul 17, 2018
Date
Hold
CRMLS: OC18110543
$3,500
Price
-
Jul 3, 2018
Date
Active
CRMLS: OC18110543
$3,500
Price
-
Jul 3, 2018
Date
Price Change
CRMLS: OC18110543
$3,500
Price
-
Jun 20, 2018
Date
Hold
CRMLS: OC18110543
$3,450
Price
-
Jun 16, 2018
Date
Price Change
CRMLS: OC18110543
$3,450
Price
-
Jun 1, 2018
Date
Price Change
CRMLS: OC18110543
$3,595
Price
-
May 10, 2018
Date
Active
CRMLS: OC18110543
$3,950
Price
-
Listing provided courtesy of CRMLS
-
September, 2004
-
Sep 24, 2004
Date
Sold (Public Records)
Public Records
$680,000
Price
-
February, 1997
-
Feb 20, 1997
Date
Sold (Public Records)
Public Records
$300,000
Price
Show More
Tax History for 25 Misty Meadows #18
Assessed Value (2020):
$866,695
| Year | Land Value | Improved Value | Assessed Value |
|---|---|---|---|
| 2020 | $617,406 | $249,289 | $866,695 |
Home Value Compared to the Market
This property vs the competition
About 25 Misty Meadows #18
Detailed summary of property
Public Facts for 25 Misty Meadows #18
Public county record property details
- Beds
- 3
- Baths
- 3
- Year built
- 1978
- Sq. Ft.
- 2,091
- Lot Size
- --
- Stories
- 1
- Type
- Condominium Unit (Residential)
- Pool
- No
- Spa
- No
- County
- Orange
- Lot#
- 2
- APN
- 935-630-18
The source for these homes facts are from public records.
92612 Real Estate Sale History (Last 30 days)
Last 30 days of sale history and trends
Median List Price
$1,200,000
Median List Price/Sq.Ft.
$812
Median Sold Price
$1,000,000
Median Sold Price/Sq.Ft.
$805
Total Inventory
79
Median Sale to List Price %
94.35%
Avg Days on Market
30
Loan Type
Conventional (13.79%), FHA (0%), VA (0%), Cash (58.62%), Other (24.14%)
Homes for Sale Near 25 Misty Meadows #18
Nearby Homes for Sale
Recently Sold Homes Near 25 Misty Meadows #18
Related Resources to 25 Misty Meadows #18
New Listings in 92612
Popular Zip Codes
Popular Cities
- Anaheim Hills Homes for Sale
- Brea Homes for Sale
- Corona Homes for Sale
- Fullerton Homes for Sale
- Huntington Beach Homes for Sale
- La Habra Homes for Sale
- Long Beach Homes for Sale
- Los Angeles Homes for Sale
- Ontario Homes for Sale
- Placentia Homes for Sale
- Riverside Homes for Sale
- San Bernardino Homes for Sale
- Whittier Homes for Sale
- Yorba Linda Homes for Sale
- More Cities
Other Irvine Resources
- Irvine Homes for Sale
- Irvine Townhomes for Sale
- Irvine Condos for Sale
- Irvine 1 Bedroom Homes for Sale
- Irvine 2 Bedroom Homes for Sale
- Irvine 3 Bedroom Homes for Sale
- Irvine 4 Bedroom Homes for Sale
- Irvine 5 Bedroom Homes for Sale
- Irvine Single Story Homes for Sale
- Irvine Homes for Sale with Pools
- Irvine Homes for Sale with 3 Car Garages
- Irvine New Homes for Sale
- Irvine Homes for Sale with Large Lots
- Irvine Cheapest Homes for Sale
- Irvine Luxury Homes for Sale
- Irvine Newest Listings for Sale
- Irvine Homes Pending Sale
- Irvine Recently Sold Homes
Based on information from California Regional Multiple Listing Service, Inc. as of 2019. This information is for your personal, non-commercial use and may not be used for any purpose other than to identify prospective properties you may be interested in purchasing. Display of MLS data is usually deemed reliable but is NOT guaranteed accurate by the MLS. Buyers are responsible for verifying the accuracy of all information and should investigate the data themselves or retain appropriate professionals. Information from sources other than the Listing Agent may have been included in the MLS data. Unless otherwise specified in writing, Broker/Agent has not and will not verify any information obtained from other sources. The Broker/Agent providing the information contained herein may or may not have been the Listing and/or Selling Agent.

