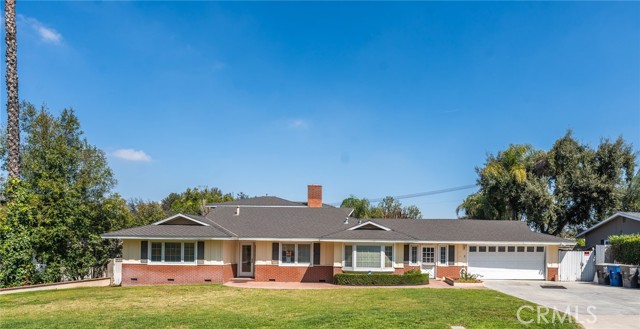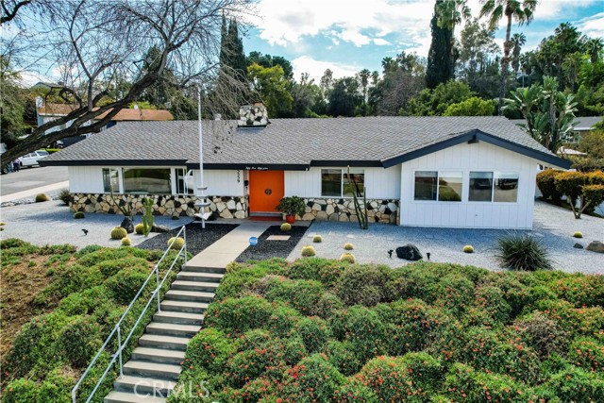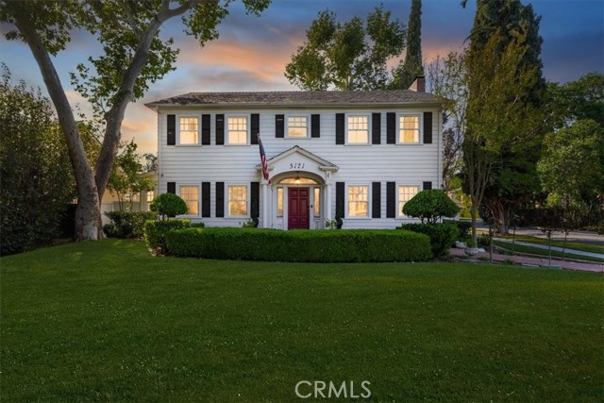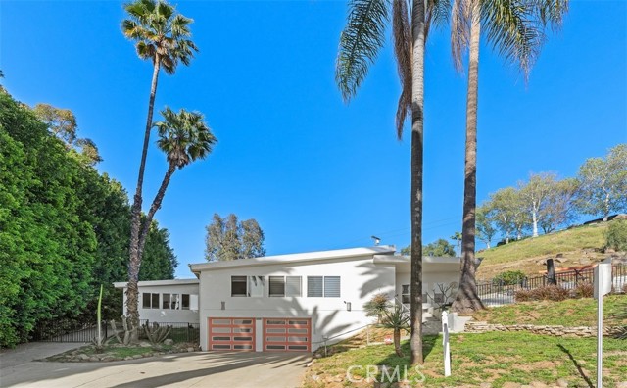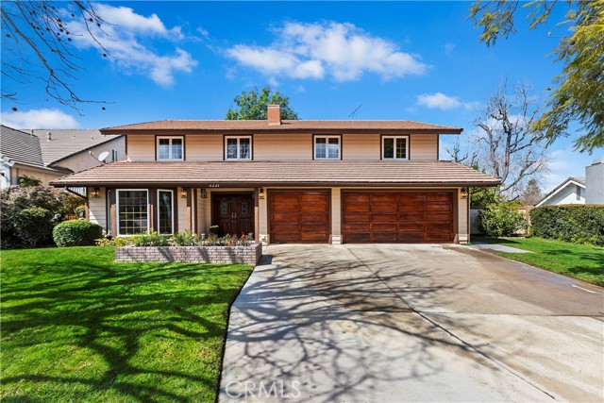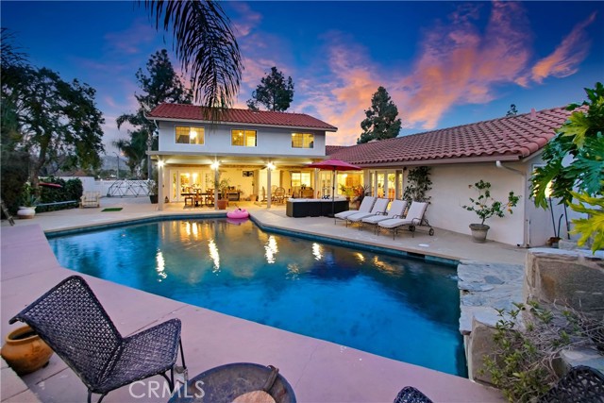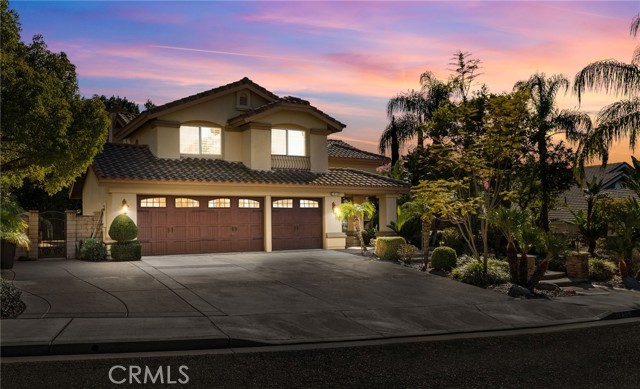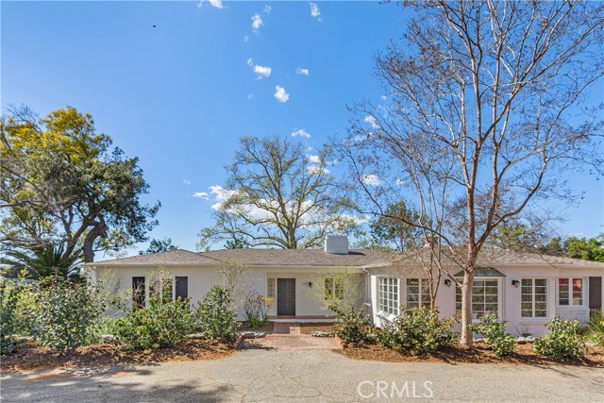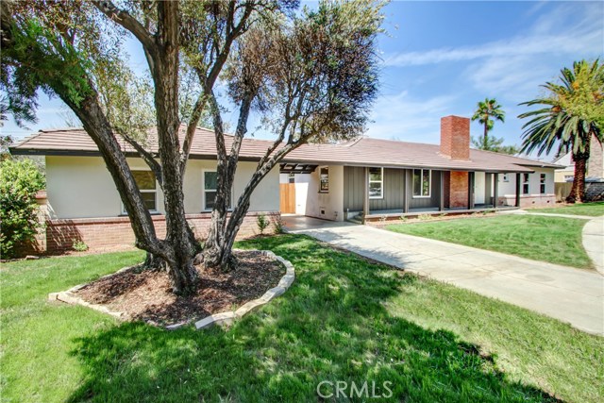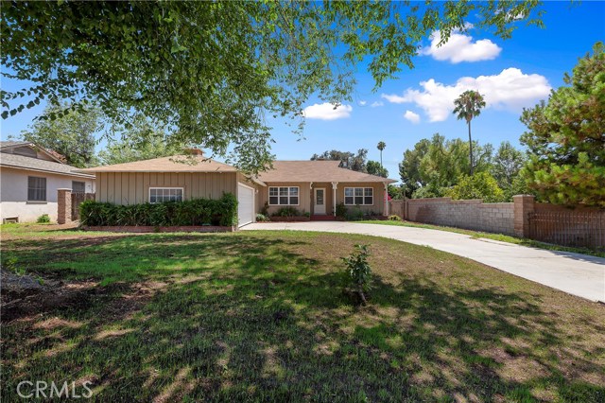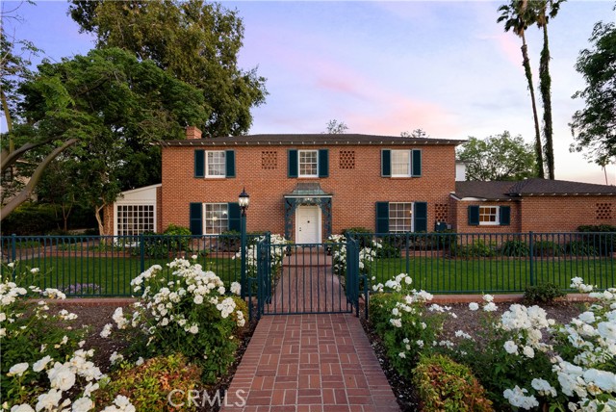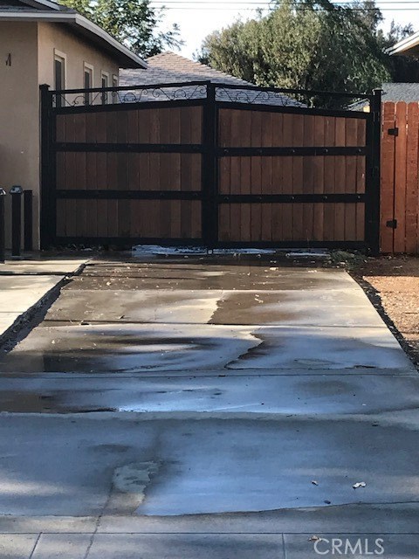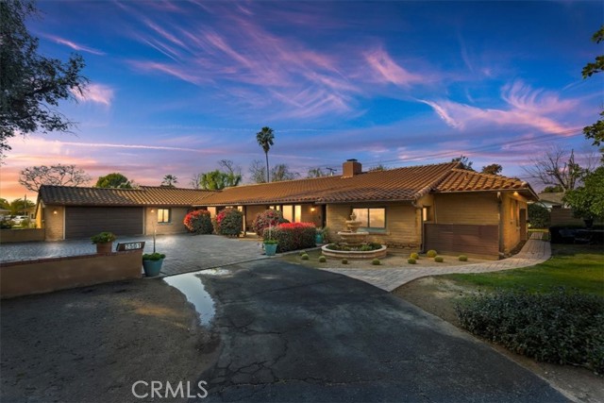
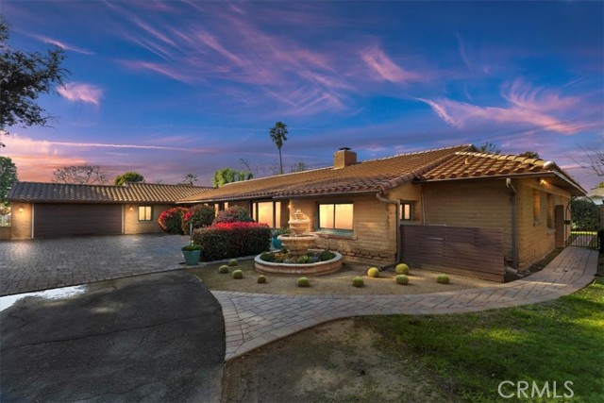
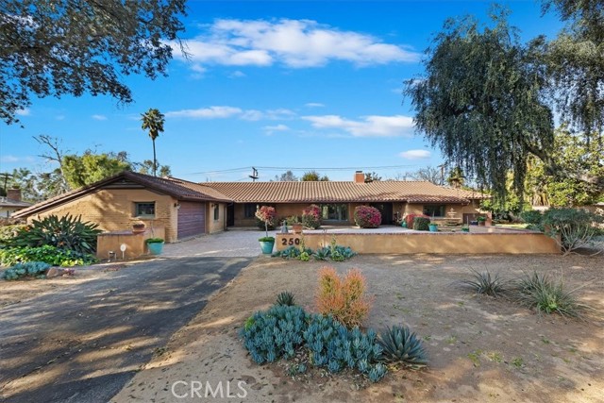
View Photos
2501 Prince Albert Dr Riverside, CA 92507
$1,120,000
- 5 Beds
- 2.5 Baths
- 4,000 Sq.Ft.
Back Up Offer
Property Overview: 2501 Prince Albert Dr Riverside, CA has 5 bedrooms, 2.5 bathrooms, 4,000 living square feet and 20,038 square feet lot size. Call an Ardent Real Estate Group agent to verify current availability of this home or with any questions you may have.
Listed by CRYSTAL COLEMAN | BRE #01879574 | NEST REAL ESTATE
Last checked: 7 minutes ago |
Last updated: April 12th, 2024 |
Source CRMLS |
DOM: 97
Get a $3,360 Cash Reward
New
Buy this home with Ardent Real Estate Group and get $3,360 back.
Call/Text (714) 706-1823
Home details
- Lot Sq. Ft
- 20,038
- HOA Dues
- $0/mo
- Year built
- 1947
- Garage
- 2 Car
- Property Type:
- Single Family Home
- Status
- Back Up Offer
- MLS#
- IV24009760
- City
- Riverside
- County
- Riverside
- Time on Site
- 102 days
Show More
Open Houses for 2501 Prince Albert Dr
No upcoming open houses
Schedule Tour
Loading...
Virtual Tour
Use the following link to view this property's virtual tour:
Property Details for 2501 Prince Albert Dr
Local Riverside Agent
Loading...
Sale History for 2501 Prince Albert Dr
Last sold for $920,000 on April 16th, 2021
-
April, 2024
-
Apr 12, 2024
Date
Back Up Offer
CRMLS: IV24009760
$1,120,000
Price
-
Jan 16, 2024
Date
Active
CRMLS: IV24009760
$1,200,000
Price
-
January, 2024
-
Jan 16, 2024
Date
Canceled
CRMLS: IV23190426
$1,200,000
Price
-
Nov 16, 2023
Date
Active
CRMLS: IV23190426
$1,100,000
Price
-
Listing provided courtesy of CRMLS
-
April, 2021
-
Apr 17, 2021
Date
Sold
CRMLS: IG20240497
$920,000
Price
-
Mar 10, 2021
Date
Pending
CRMLS: IG20240497
$998,000
Price
-
Nov 16, 2020
Date
Active
CRMLS: IG20240497
$998,000
Price
-
Listing provided courtesy of CRMLS
-
August, 2013
-
Aug 19, 2013
Date
Sold (Public Records)
Public Records
$580,000
Price
-
June, 2002
-
Jun 27, 2002
Date
Sold (Public Records)
Public Records
$410,000
Price
Show More
Tax History for 2501 Prince Albert Dr
Assessed Value (2020):
$650,110
| Year | Land Value | Improved Value | Assessed Value |
|---|---|---|---|
| 2020 | $134,502 | $515,608 | $650,110 |
Home Value Compared to the Market
This property vs the competition
About 2501 Prince Albert Dr
Detailed summary of property
Public Facts for 2501 Prince Albert Dr
Public county record property details
- Beds
- 3
- Baths
- 2
- Year built
- 1947
- Sq. Ft.
- 3,249
- Lot Size
- 20,037
- Stories
- 1
- Type
- Single Family Residential
- Pool
- Yes
- Spa
- No
- County
- Riverside
- Lot#
- 10,11
- APN
- 221-261-002
The source for these homes facts are from public records.
92507 Real Estate Sale History (Last 30 days)
Last 30 days of sale history and trends
Median List Price
$659,990
Median List Price/Sq.Ft.
$362
Median Sold Price
$604,679
Median Sold Price/Sq.Ft.
$345
Total Inventory
120
Median Sale to List Price %
101.63%
Avg Days on Market
35
Loan Type
Conventional (65.52%), FHA (6.9%), VA (3.45%), Cash (20.69%), Other (3.45%)
Tour This Home
Buy with Ardent Real Estate Group and save $3,360.
Contact Jon
Riverside Agent
Call, Text or Message
Riverside Agent
Call, Text or Message
Get a $3,360 Cash Reward
New
Buy this home with Ardent Real Estate Group and get $3,360 back.
Call/Text (714) 706-1823
Homes for Sale Near 2501 Prince Albert Dr
Nearby Homes for Sale
Recently Sold Homes Near 2501 Prince Albert Dr
Related Resources to 2501 Prince Albert Dr
New Listings in 92507
Popular Zip Codes
Popular Cities
- Anaheim Hills Homes for Sale
- Brea Homes for Sale
- Corona Homes for Sale
- Fullerton Homes for Sale
- Huntington Beach Homes for Sale
- Irvine Homes for Sale
- La Habra Homes for Sale
- Long Beach Homes for Sale
- Los Angeles Homes for Sale
- Ontario Homes for Sale
- Placentia Homes for Sale
- San Bernardino Homes for Sale
- Whittier Homes for Sale
- Yorba Linda Homes for Sale
- More Cities
Other Riverside Resources
- Riverside Homes for Sale
- Riverside Townhomes for Sale
- Riverside Condos for Sale
- Riverside 1 Bedroom Homes for Sale
- Riverside 2 Bedroom Homes for Sale
- Riverside 3 Bedroom Homes for Sale
- Riverside 4 Bedroom Homes for Sale
- Riverside 5 Bedroom Homes for Sale
- Riverside Single Story Homes for Sale
- Riverside Homes for Sale with Pools
- Riverside Homes for Sale with 3 Car Garages
- Riverside New Homes for Sale
- Riverside Homes for Sale with Large Lots
- Riverside Cheapest Homes for Sale
- Riverside Luxury Homes for Sale
- Riverside Newest Listings for Sale
- Riverside Homes Pending Sale
- Riverside Recently Sold Homes
Based on information from California Regional Multiple Listing Service, Inc. as of 2019. This information is for your personal, non-commercial use and may not be used for any purpose other than to identify prospective properties you may be interested in purchasing. Display of MLS data is usually deemed reliable but is NOT guaranteed accurate by the MLS. Buyers are responsible for verifying the accuracy of all information and should investigate the data themselves or retain appropriate professionals. Information from sources other than the Listing Agent may have been included in the MLS data. Unless otherwise specified in writing, Broker/Agent has not and will not verify any information obtained from other sources. The Broker/Agent providing the information contained herein may or may not have been the Listing and/or Selling Agent.
