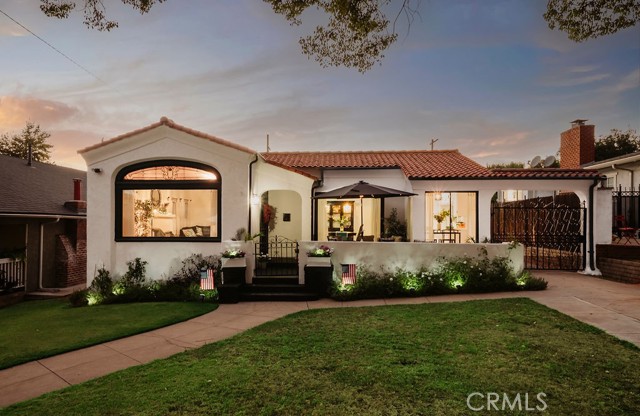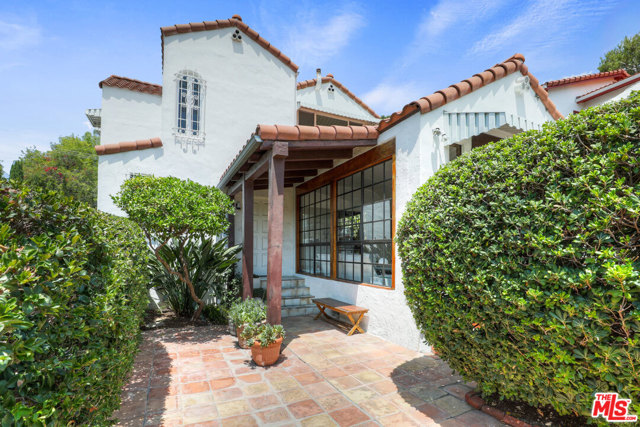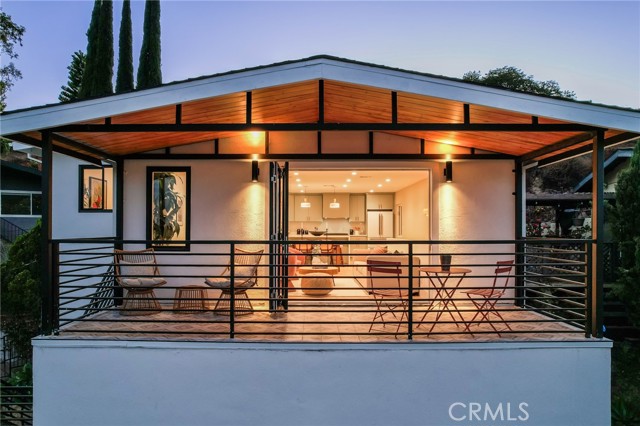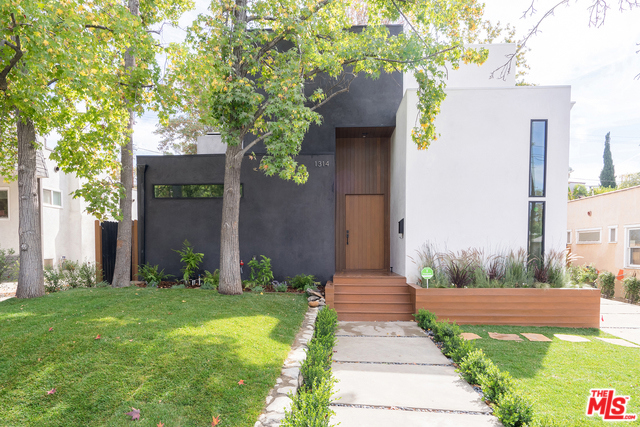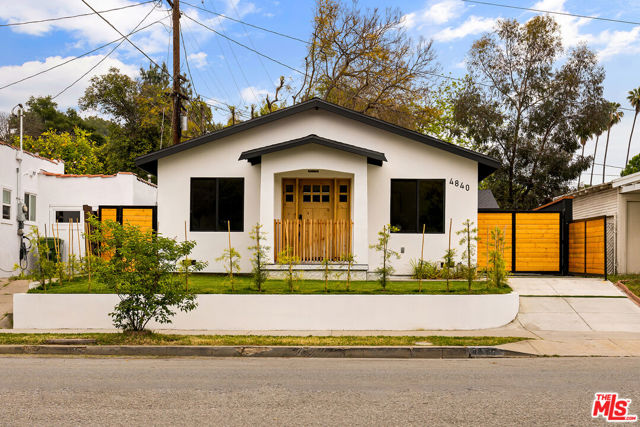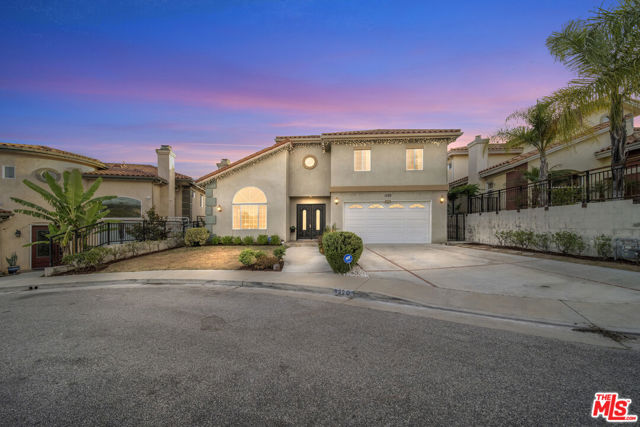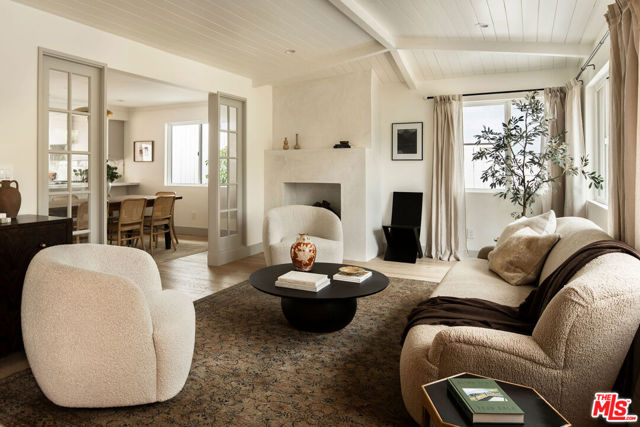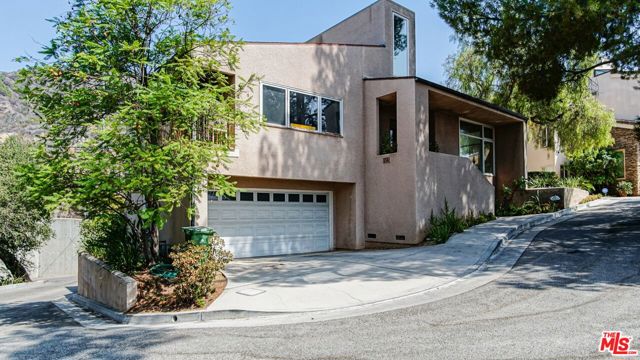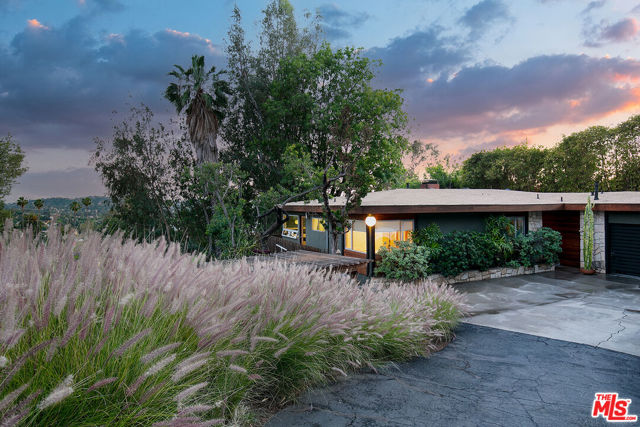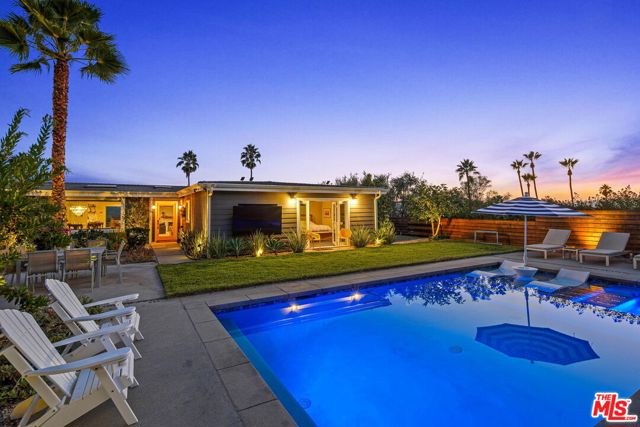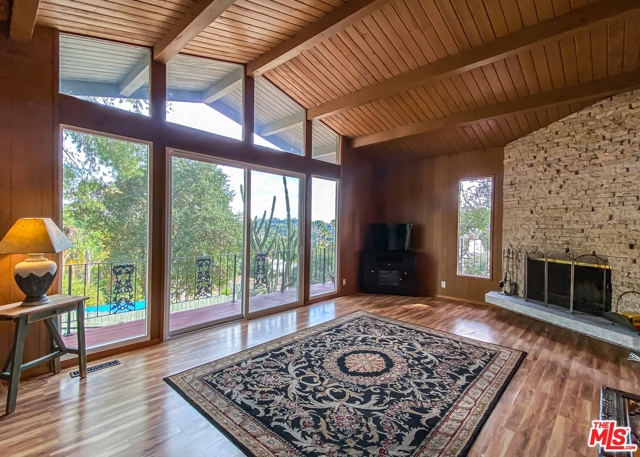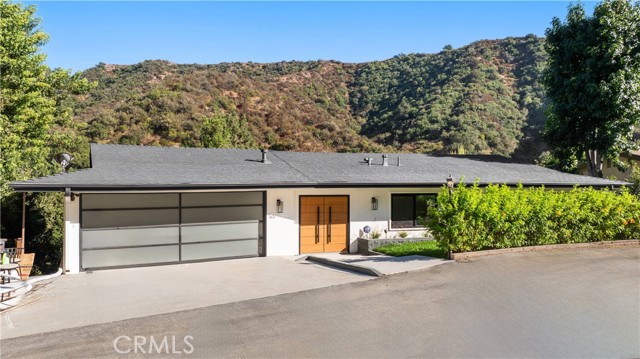
Open Today 12pm-2pm
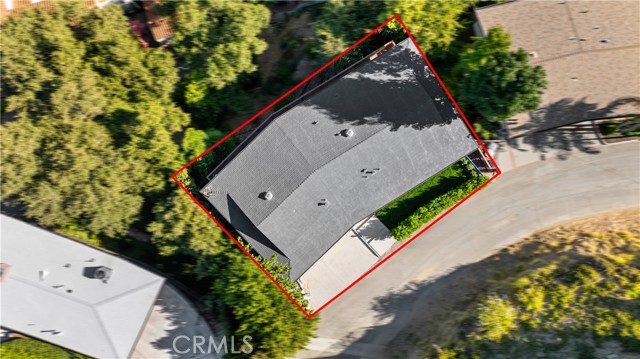
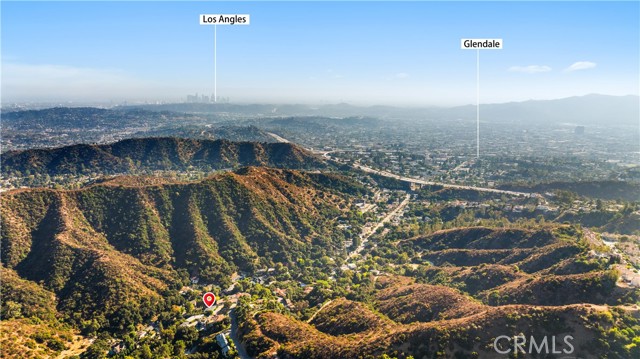
View Photos
2520 Saint Andrews Dr Glendale, CA 91206
$1,900,000
- 4 Beds
- 3.5 Baths
- 2,798 Sq.Ft.
For Sale
Property Overview: 2520 Saint Andrews Dr Glendale, CA has 4 bedrooms, 3.5 bathrooms, 2,798 living square feet and 6,851 square feet lot size. Call an Ardent Real Estate Group agent to verify current availability of this home or with any questions you may have.
Listed by Arno Akhverdyan | BRE #01891141 | Coldwell Banker Hallmark
Last checked: 3 minutes ago |
Last updated: September 26th, 2024 |
Source CRMLS |
DOM: 16
Home details
- Lot Sq. Ft
- 6,851
- HOA Dues
- $0/mo
- Year built
- 1964
- Garage
- 2 Car
- Property Type:
- Single Family Home
- Status
- Active
- MLS#
- GD24187208
- City
- Glendale
- County
- Los Angeles
- Time on Site
- 16 days
Show More
Open Houses for 2520 Saint Andrews Dr
Saturday, Sep 28th:
12:00pm-2:00pm
Sunday, Sep 29th:
12:00pm-2:00pm
Schedule Tour
Loading...
Property Details for 2520 Saint Andrews Dr
Local Glendale Agent
Loading...
Sale History for 2520 Saint Andrews Dr
Last sold for $1,500,000 on February 28th, 2024
-
September, 2024
-
Sep 11, 2024
Date
Active
CRMLS: GD24187208
$1,900,000
Price
-
February, 2024
-
Feb 28, 2024
Date
Sold
CRMLS: P1-16088
$1,500,000
Price
-
Jan 3, 2024
Date
Active
CRMLS: P1-16088
$1,600,000
Price
-
Listing provided courtesy of CRMLS
-
October, 2012
-
Oct 10, 2012
Date
Sold (Public Records)
Public Records
$625,000
Price
-
March, 2007
-
Mar 19, 2007
Date
Sold (Public Records)
Public Records
$897,000
Price
-
August, 2006
-
Aug 28, 2006
Date
Canceled
CRMLS: 12075050
$989,000
Price
-
Jun 22, 2006
Date
Active
CRMLS: 12075050
$1,050,000
Price
-
Listing provided courtesy of CRMLS
-
October, 2005
-
Oct 13, 2005
Date
Sold
CRMLS: 12058019
$862,500
Price
-
Aug 1, 2005
Date
Active
CRMLS: 12058019
$850,000
Price
-
Listing provided courtesy of CRMLS
-
August, 2003
-
Aug 15, 2003
Date
Sold
CRMLS: 12018804
$635,000
Price
-
Apr 30, 2003
Date
Active
CRMLS: 12018804
$679,000
Price
-
Listing provided courtesy of CRMLS
-
December, 2002
-
Dec 31, 2002
Date
Expired
CRMLS: 12009824
$598,000
Price
-
Oct 4, 2002
Date
Active
CRMLS: 12009824
$598,000
Price
-
Listing provided courtesy of CRMLS
Show More
Tax History for 2520 Saint Andrews Dr
Assessed Value (2020):
$703,734
| Year | Land Value | Improved Value | Assessed Value |
|---|---|---|---|
| 2020 | $460,412 | $243,322 | $703,734 |
Home Value Compared to the Market
This property vs the competition
About 2520 Saint Andrews Dr
Detailed summary of property
Public Facts for 2520 Saint Andrews Dr
Public county record property details
- Beds
- 3
- Baths
- 3
- Year built
- 1964
- Sq. Ft.
- 2,798
- Lot Size
- 6,897
- Stories
- --
- Type
- Single Family Residential
- Pool
- No
- Spa
- No
- County
- Los Angeles
- Lot#
- 27
- APN
- 5663-012-013
The source for these homes facts are from public records.
91206 Real Estate Sale History (Last 30 days)
Last 30 days of sale history and trends
Median List Price
$1,375,000
Median List Price/Sq.Ft.
$693
Median Sold Price
$630,000
Median Sold Price/Sq.Ft.
$595
Total Inventory
57
Median Sale to List Price %
84.56%
Avg Days on Market
27
Loan Type
Conventional (40%), FHA (0%), VA (0%), Cash (20%), Other (30%)
Homes for Sale Near 2520 Saint Andrews Dr
Nearby Homes for Sale
Recently Sold Homes Near 2520 Saint Andrews Dr
Related Resources to 2520 Saint Andrews Dr
New Listings in 91206
Popular Zip Codes
Popular Cities
- Anaheim Hills Homes for Sale
- Brea Homes for Sale
- Corona Homes for Sale
- Fullerton Homes for Sale
- Huntington Beach Homes for Sale
- Irvine Homes for Sale
- La Habra Homes for Sale
- Long Beach Homes for Sale
- Los Angeles Homes for Sale
- Ontario Homes for Sale
- Placentia Homes for Sale
- Riverside Homes for Sale
- San Bernardino Homes for Sale
- Whittier Homes for Sale
- Yorba Linda Homes for Sale
- More Cities
Other Glendale Resources
- Glendale Homes for Sale
- Glendale Townhomes for Sale
- Glendale Condos for Sale
- Glendale 1 Bedroom Homes for Sale
- Glendale 2 Bedroom Homes for Sale
- Glendale 3 Bedroom Homes for Sale
- Glendale 4 Bedroom Homes for Sale
- Glendale 5 Bedroom Homes for Sale
- Glendale Single Story Homes for Sale
- Glendale Homes for Sale with Pools
- Glendale Homes for Sale with 3 Car Garages
- Glendale New Homes for Sale
- Glendale Homes for Sale with Large Lots
- Glendale Cheapest Homes for Sale
- Glendale Luxury Homes for Sale
- Glendale Newest Listings for Sale
- Glendale Homes Pending Sale
- Glendale Recently Sold Homes
Based on information from California Regional Multiple Listing Service, Inc. as of 2019. This information is for your personal, non-commercial use and may not be used for any purpose other than to identify prospective properties you may be interested in purchasing. Display of MLS data is usually deemed reliable but is NOT guaranteed accurate by the MLS. Buyers are responsible for verifying the accuracy of all information and should investigate the data themselves or retain appropriate professionals. Information from sources other than the Listing Agent may have been included in the MLS data. Unless otherwise specified in writing, Broker/Agent has not and will not verify any information obtained from other sources. The Broker/Agent providing the information contained herein may or may not have been the Listing and/or Selling Agent.
