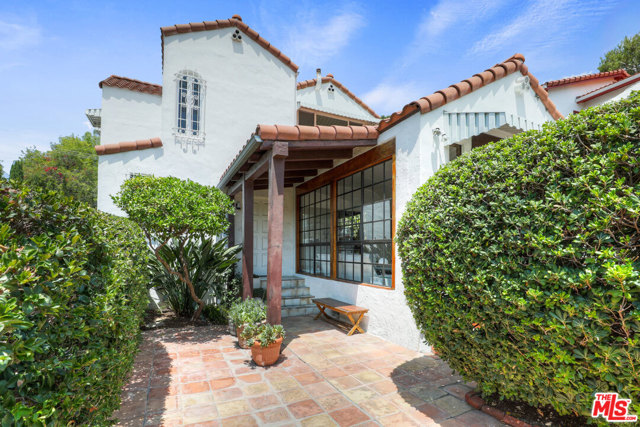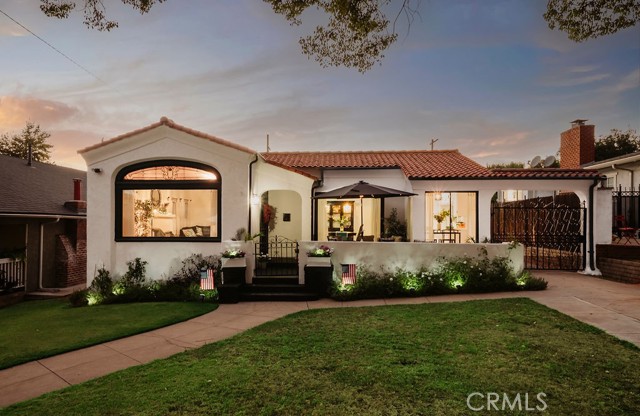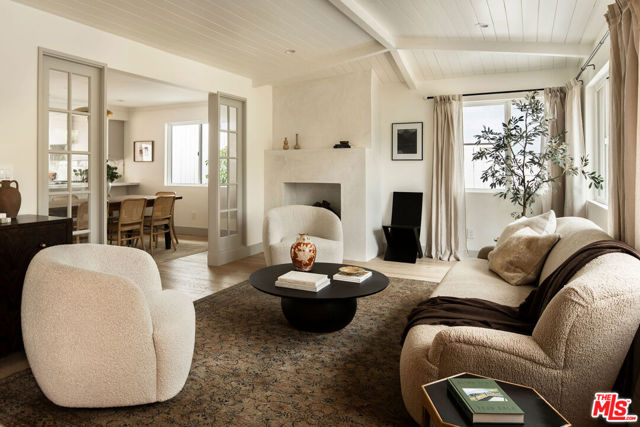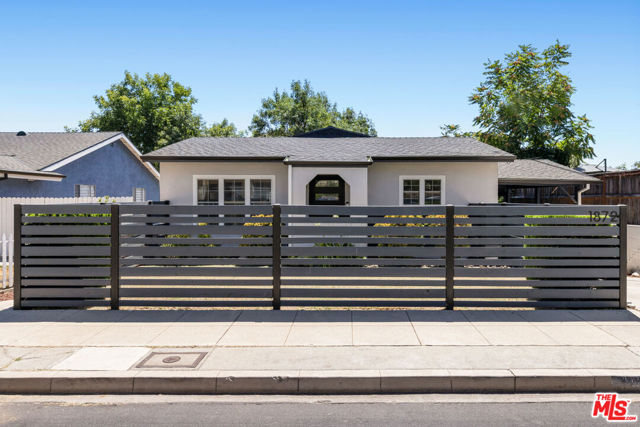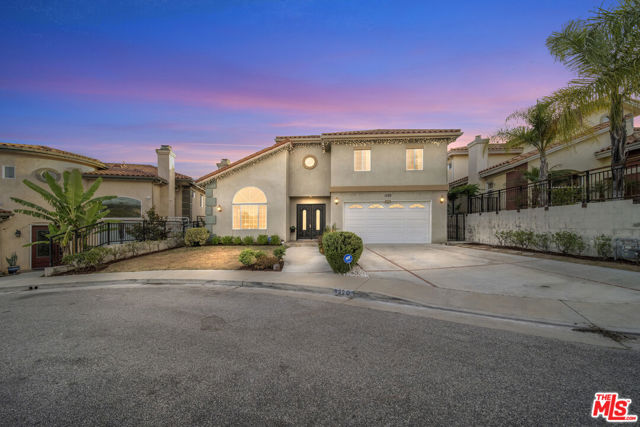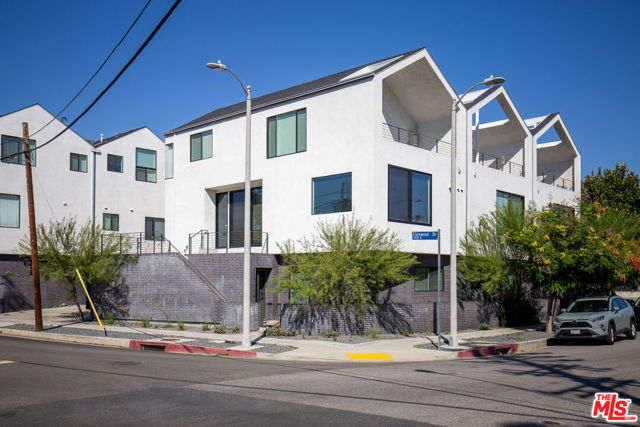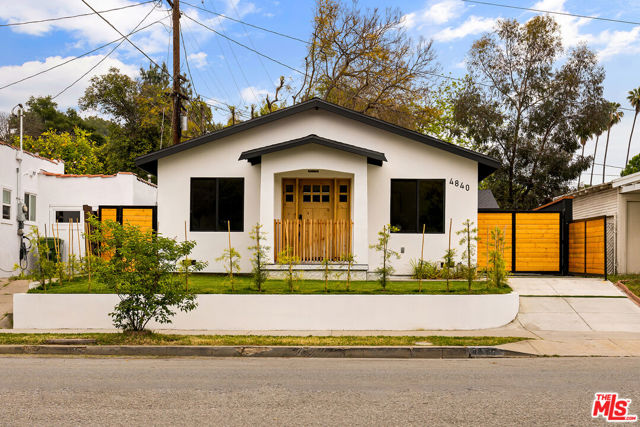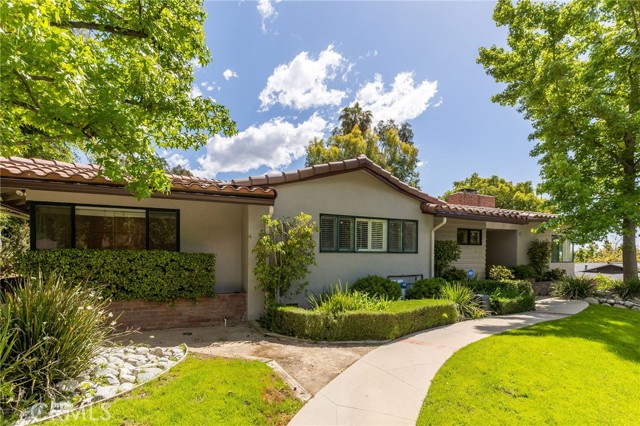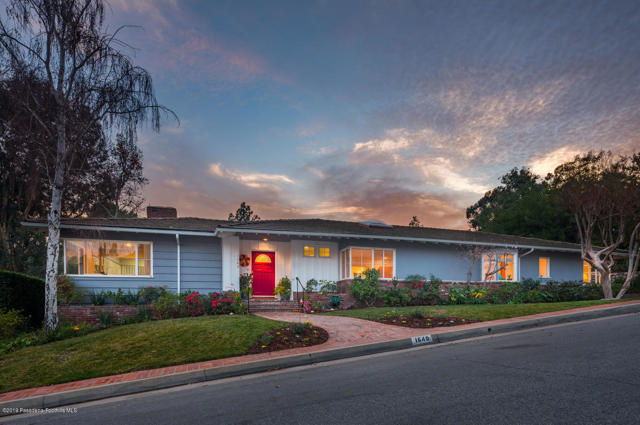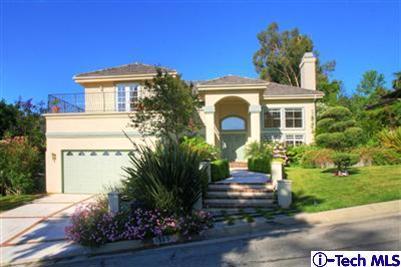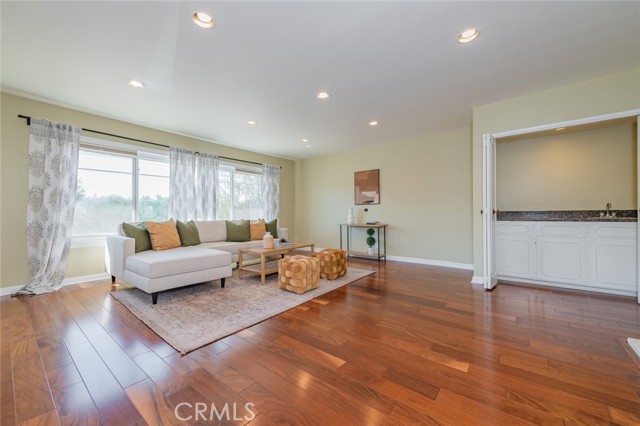
Open Today 11am-2pm
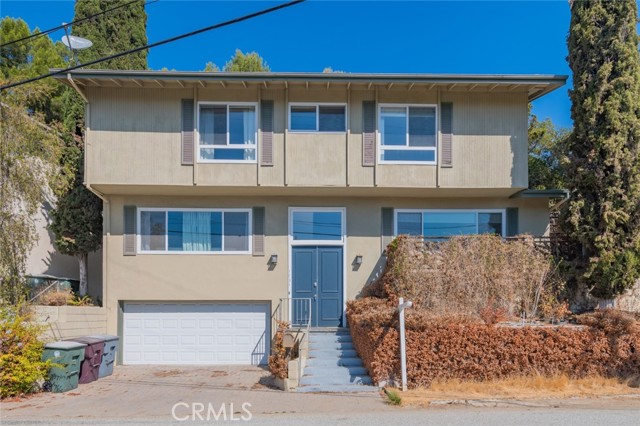

View Photos
1731 Golf Club Dr Glendale, CA 91206
$1,500,000
- 3 Beds
- 2.5 Baths
- 2,106 Sq.Ft.
For Sale
Property Overview: 1731 Golf Club Dr Glendale, CA has 3 bedrooms, 2.5 bathrooms, 2,106 living square feet and 10,859 square feet lot size. Call an Ardent Real Estate Group agent to verify current availability of this home or with any questions you may have.
Listed by Linchen Yang | BRE #01889710 | FIRST TEAM REAL ESTATE
Last checked: 5 minutes ago |
Last updated: September 25th, 2024 |
Source CRMLS |
DOM: 3
Home details
- Lot Sq. Ft
- 10,859
- HOA Dues
- $0/mo
- Year built
- 1968
- Garage
- 2 Car
- Property Type:
- Single Family Home
- Status
- Active
- MLS#
- CV24199033
- City
- Glendale
- County
- Los Angeles
- Time on Site
- 2 days
Show More
Open Houses for 1731 Golf Club Dr
Saturday, Sep 28th:
11:00am-2:00pm
Sunday, Sep 29th:
11:00am-2:00pm
Schedule Tour
Loading...
Virtual Tour
Use the following link to view this property's virtual tour:
Property Details for 1731 Golf Club Dr
Local Glendale Agent
Loading...
Sale History for 1731 Golf Club Dr
Last leased for $4,000 on February 13th, 2019
-
September, 2024
-
Sep 24, 2024
Date
Active
CRMLS: CV24199033
$1,500,000
Price
-
March, 2019
-
Mar 1, 2019
Date
Expired
CRMLS: CV18287570
$1,099,000
Price
-
Mar 1, 2019
Date
Active
CRMLS: CV18287570
$1,099,000
Price
-
Feb 12, 2019
Date
Hold
CRMLS: CV18287570
$1,099,000
Price
-
Jan 26, 2019
Date
Price Change
CRMLS: CV18287570
$1,099,000
Price
-
Dec 8, 2018
Date
Active
CRMLS: CV18287570
$1,199,000
Price
-
Listing provided courtesy of CRMLS
-
February, 2019
-
Feb 13, 2019
Date
Leased
CRMLS: CV19020442
$4,000
Price
-
Feb 12, 2019
Date
Pending
CRMLS: CV19020442
$4,000
Price
-
Jan 28, 2019
Date
Active
CRMLS: CV19020442
$4,000
Price
-
Listing provided courtesy of CRMLS
-
December, 2014
-
Dec 23, 2014
Date
Sold (Public Records)
Public Records
$866,000
Price
-
November, 2014
-
Nov 13, 2014
Date
Price Change
CRMLS: P0-314033346
$858,000
Price
-
Listing provided courtesy of CRMLS
-
August, 2007
-
Aug 6, 2007
Date
Sold (Public Records)
Public Records
$840,000
Price
-
August, 2007
-
Aug 6, 2007
Date
Sold
CRMLS: 12092875
$840,000
Price
-
May 25, 2007
Date
Active
CRMLS: 12092875
$865,000
Price
-
Listing provided courtesy of CRMLS
-
June, 2007
-
Jun 4, 2007
Date
Canceled
CRMLS: 12086143
$885,000
Price
-
Jan 29, 2007
Date
Active
CRMLS: 12086143
$885,000
Price
-
Listing provided courtesy of CRMLS
Show More
Tax History for 1731 Golf Club Dr
Assessed Value (2020):
$951,676
| Year | Land Value | Improved Value | Assessed Value |
|---|---|---|---|
| 2020 | $603,315 | $348,361 | $951,676 |
Home Value Compared to the Market
This property vs the competition
About 1731 Golf Club Dr
Detailed summary of property
Public Facts for 1731 Golf Club Dr
Public county record property details
- Beds
- 3
- Baths
- 3
- Year built
- 1968
- Sq. Ft.
- 2,106
- Lot Size
- 10,859
- Stories
- --
- Type
- Single Family Residential
- Pool
- No
- Spa
- No
- County
- Los Angeles
- Lot#
- 6
- APN
- 5659-018-006
The source for these homes facts are from public records.
91206 Real Estate Sale History (Last 30 days)
Last 30 days of sale history and trends
Median List Price
$1,375,000
Median List Price/Sq.Ft.
$693
Median Sold Price
$630,000
Median Sold Price/Sq.Ft.
$595
Total Inventory
57
Median Sale to List Price %
84.56%
Avg Days on Market
27
Loan Type
Conventional (40%), FHA (0%), VA (0%), Cash (20%), Other (30%)
Homes for Sale Near 1731 Golf Club Dr
Nearby Homes for Sale
Recently Sold Homes Near 1731 Golf Club Dr
Related Resources to 1731 Golf Club Dr
New Listings in 91206
Popular Zip Codes
Popular Cities
- Anaheim Hills Homes for Sale
- Brea Homes for Sale
- Corona Homes for Sale
- Fullerton Homes for Sale
- Huntington Beach Homes for Sale
- Irvine Homes for Sale
- La Habra Homes for Sale
- Long Beach Homes for Sale
- Los Angeles Homes for Sale
- Ontario Homes for Sale
- Placentia Homes for Sale
- Riverside Homes for Sale
- San Bernardino Homes for Sale
- Whittier Homes for Sale
- Yorba Linda Homes for Sale
- More Cities
Other Glendale Resources
- Glendale Homes for Sale
- Glendale Townhomes for Sale
- Glendale Condos for Sale
- Glendale 1 Bedroom Homes for Sale
- Glendale 2 Bedroom Homes for Sale
- Glendale 3 Bedroom Homes for Sale
- Glendale 4 Bedroom Homes for Sale
- Glendale 5 Bedroom Homes for Sale
- Glendale Single Story Homes for Sale
- Glendale Homes for Sale with Pools
- Glendale Homes for Sale with 3 Car Garages
- Glendale New Homes for Sale
- Glendale Homes for Sale with Large Lots
- Glendale Cheapest Homes for Sale
- Glendale Luxury Homes for Sale
- Glendale Newest Listings for Sale
- Glendale Homes Pending Sale
- Glendale Recently Sold Homes
Based on information from California Regional Multiple Listing Service, Inc. as of 2019. This information is for your personal, non-commercial use and may not be used for any purpose other than to identify prospective properties you may be interested in purchasing. Display of MLS data is usually deemed reliable but is NOT guaranteed accurate by the MLS. Buyers are responsible for verifying the accuracy of all information and should investigate the data themselves or retain appropriate professionals. Information from sources other than the Listing Agent may have been included in the MLS data. Unless otherwise specified in writing, Broker/Agent has not and will not verify any information obtained from other sources. The Broker/Agent providing the information contained herein may or may not have been the Listing and/or Selling Agent.
