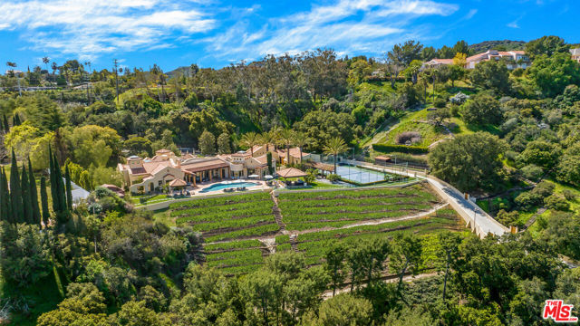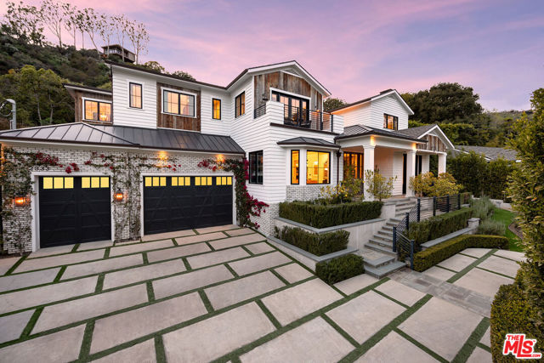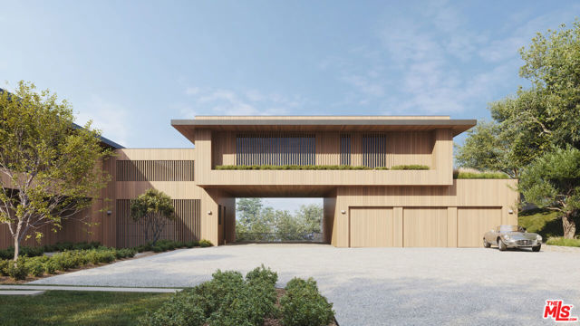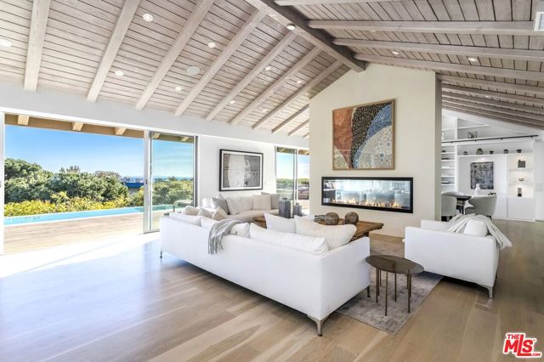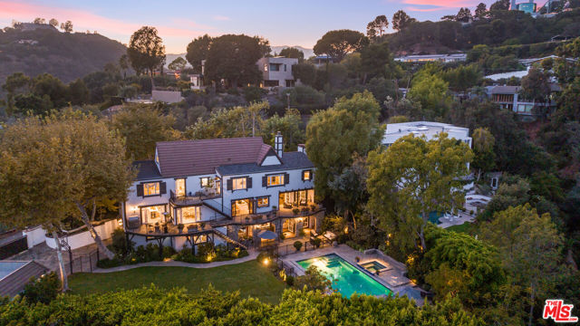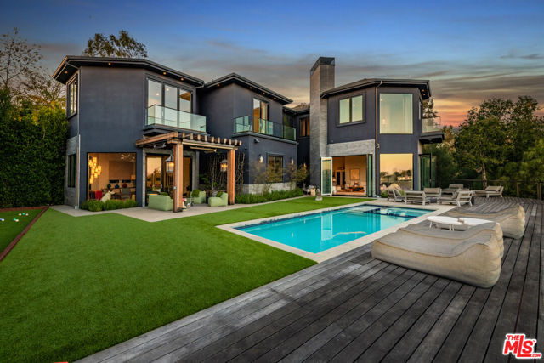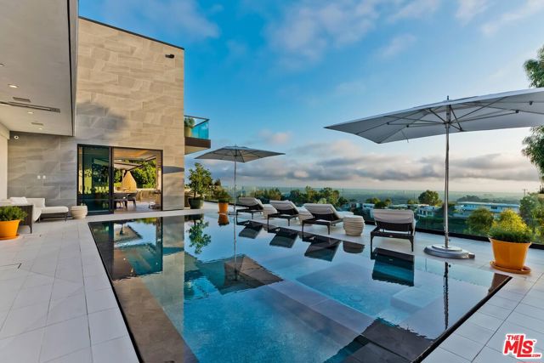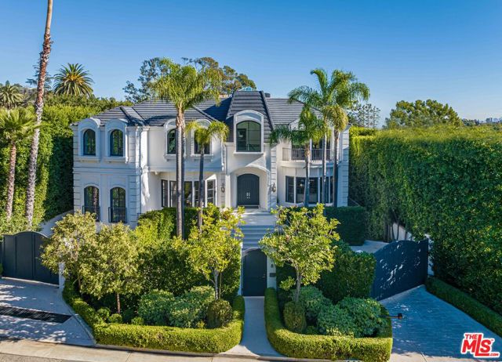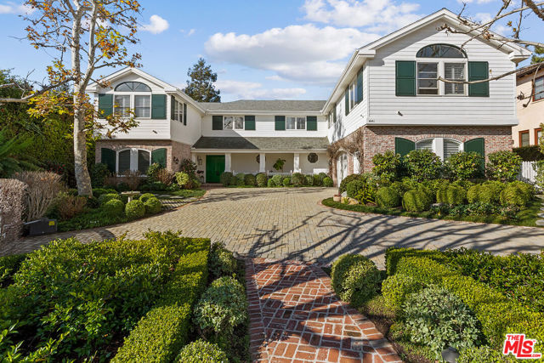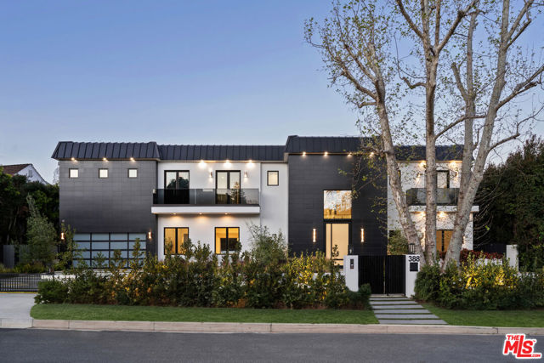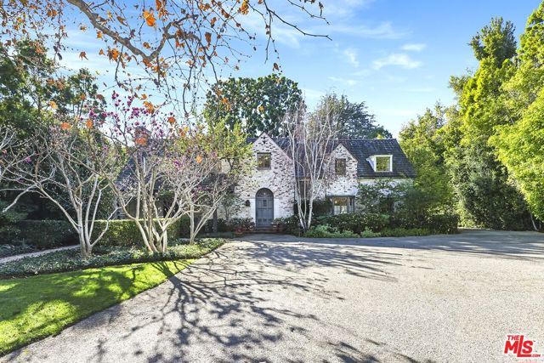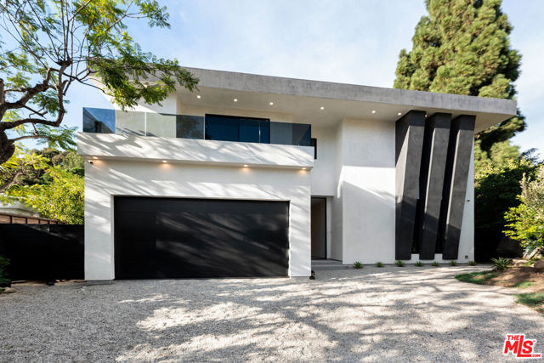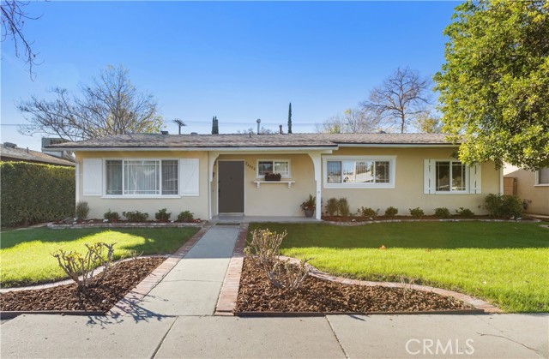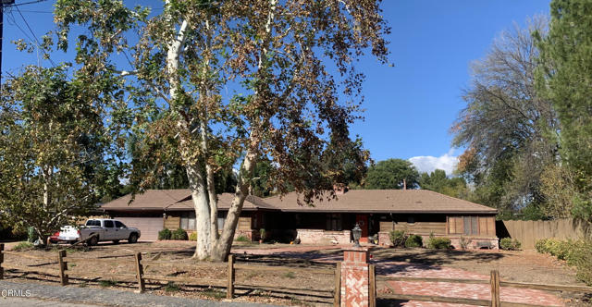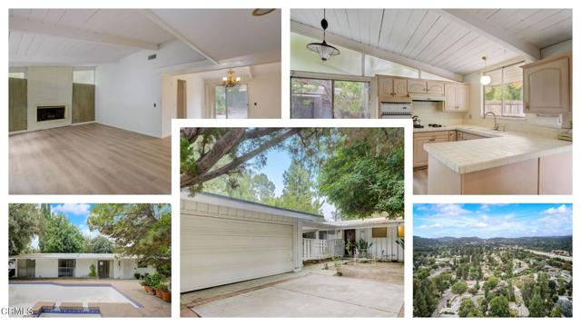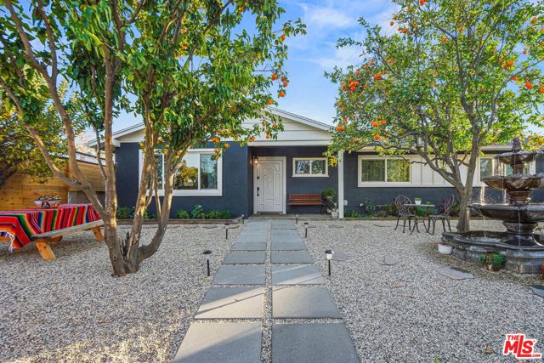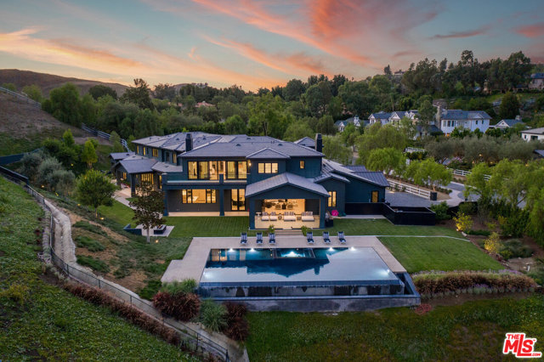
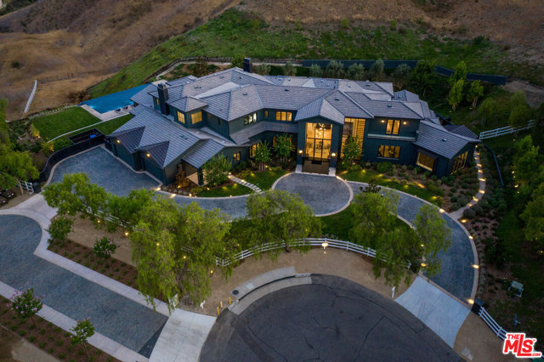
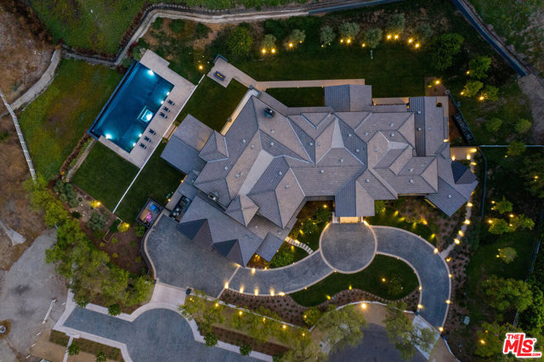
View Photos
25211 Jim Bridger Rd Hidden Hills, CA 91302
$13,000,000
Sold Price as of 10/07/2021
- 7 Beds
- 8 Baths
- 13,211 Sq.Ft.
Sold
Property Overview: 25211 Jim Bridger Rd Hidden Hills, CA has 7 bedrooms, 8 bathrooms, 13,211 living square feet and 189,965 square feet lot size. Call an Ardent Real Estate Group agent with any questions you may have.
Listed by Joshua Altman | BRE #01764587 | Douglas Elliman of California, Inc.
Co-listed by Matthew J. Altman | BRE #01874316 | Douglas Elliman of California, Inc.
Co-listed by Matthew J. Altman | BRE #01874316 | Douglas Elliman of California, Inc.
Last checked: 1 minute ago |
Last updated: December 21st, 2023 |
Source CRMLS |
DOM: 62
Home details
- Lot Sq. Ft
- 189,965
- HOA Dues
- $3/mo
- Year built
- 2019
- Garage
- --
- Property Type:
- Single Family Home
- Status
- Sold
- MLS#
- 21768890
- City
- Hidden Hills
- County
- Los Angeles
- Time on Site
- 995 days
Show More
Virtual Tour
Use the following link to view this property's virtual tour:
Property Details for 25211 Jim Bridger Rd
Local Hidden Hills Agent
Loading...
Sale History for 25211 Jim Bridger Rd
Last sold for $13,000,000 on October 7th, 2021
-
December, 2023
-
Dec 21, 2023
Date
Expired
CRMLS: 23269371
$20,500,000
Price
-
May 11, 2023
Date
Active
CRMLS: 23269371
$20,500,000
Price
-
Listing provided courtesy of CRMLS
-
August, 2021
-
Aug 4, 2021
Date
Active
CRMLS: 21768890
$13,995,000
Price
-
August, 2021
-
Aug 4, 2021
Date
Canceled
CRMLS: 21755472
$13,995,000
Price
-
Jul 19, 2021
Date
Price Change
CRMLS: 21755472
$13,995,000
Price
-
Jul 6, 2021
Date
Coming Soon
CRMLS: 21755472
$13,995,000
Price
-
Listing provided courtesy of CRMLS
-
July, 2021
-
Jul 1, 2021
Date
Expired
CRMLS: SR21004571
$13,950,000
Price
-
Jun 15, 2021
Date
Hold
CRMLS: SR21004571
$13,950,000
Price
-
Jan 8, 2021
Date
Active
CRMLS: SR21004571
$13,950,000
Price
-
Listing provided courtesy of CRMLS
-
July, 2020
-
Jul 28, 2020
Date
Sold (Public Records)
Public Records
$10,769,000
Price
Show More
Tax History for 25211 Jim Bridger Rd
Assessed Value (2020):
$14,586,000
| Year | Land Value | Improved Value | Assessed Value |
|---|---|---|---|
| 2020 | $4,488,000 | $10,098,000 | $14,586,000 |
Home Value Compared to the Market
This property vs the competition
About 25211 Jim Bridger Rd
Detailed summary of property
Public Facts for 25211 Jim Bridger Rd
Public county record property details
- Beds
- 7
- Baths
- 10
- Year built
- 2019
- Sq. Ft.
- 13,211
- Lot Size
- 189,965
- Stories
- --
- Type
- Single Family Residential
- Pool
- Yes
- Spa
- No
- County
- Los Angeles
- Lot#
- 1
- APN
- 2049-041-038
The source for these homes facts are from public records.
91302 Real Estate Sale History (Last 30 days)
Last 30 days of sale history and trends
Median List Price
$4,590,000
Median List Price/Sq.Ft.
$835
Median Sold Price
$2,349,000
Median Sold Price/Sq.Ft.
$748
Total Inventory
121
Median Sale to List Price %
94%
Avg Days on Market
54
Loan Type
Conventional (10%), FHA (0%), VA (0%), Cash (30%), Other (16.67%)
Thinking of Selling?
Is this your property?
Thinking of Selling?
Call, Text or Message
Thinking of Selling?
Call, Text or Message
Homes for Sale Near 25211 Jim Bridger Rd
Nearby Homes for Sale
Recently Sold Homes Near 25211 Jim Bridger Rd
Related Resources to 25211 Jim Bridger Rd
New Listings in 91302
Popular Zip Codes
Popular Cities
- Anaheim Hills Homes for Sale
- Brea Homes for Sale
- Corona Homes for Sale
- Fullerton Homes for Sale
- Huntington Beach Homes for Sale
- Irvine Homes for Sale
- La Habra Homes for Sale
- Long Beach Homes for Sale
- Los Angeles Homes for Sale
- Ontario Homes for Sale
- Placentia Homes for Sale
- Riverside Homes for Sale
- San Bernardino Homes for Sale
- Whittier Homes for Sale
- Yorba Linda Homes for Sale
- More Cities
Other Hidden Hills Resources
- Hidden Hills Homes for Sale
- Hidden Hills 3 Bedroom Homes for Sale
- Hidden Hills 4 Bedroom Homes for Sale
- Hidden Hills 5 Bedroom Homes for Sale
- Hidden Hills Single Story Homes for Sale
- Hidden Hills Homes for Sale with Pools
- Hidden Hills Homes for Sale with 3 Car Garages
- Hidden Hills New Homes for Sale
- Hidden Hills Homes for Sale with Large Lots
- Hidden Hills Cheapest Homes for Sale
- Hidden Hills Luxury Homes for Sale
- Hidden Hills Newest Listings for Sale
- Hidden Hills Homes Pending Sale
- Hidden Hills Recently Sold Homes
Based on information from California Regional Multiple Listing Service, Inc. as of 2019. This information is for your personal, non-commercial use and may not be used for any purpose other than to identify prospective properties you may be interested in purchasing. Display of MLS data is usually deemed reliable but is NOT guaranteed accurate by the MLS. Buyers are responsible for verifying the accuracy of all information and should investigate the data themselves or retain appropriate professionals. Information from sources other than the Listing Agent may have been included in the MLS data. Unless otherwise specified in writing, Broker/Agent has not and will not verify any information obtained from other sources. The Broker/Agent providing the information contained herein may or may not have been the Listing and/or Selling Agent.
