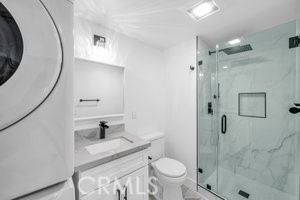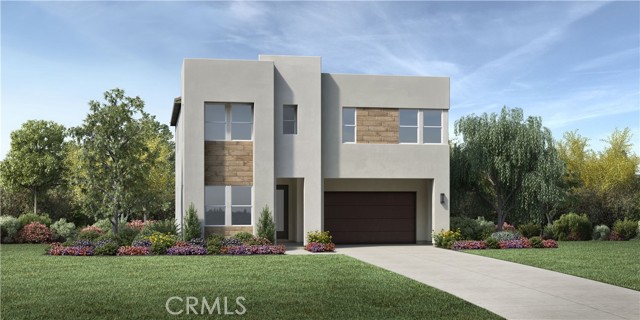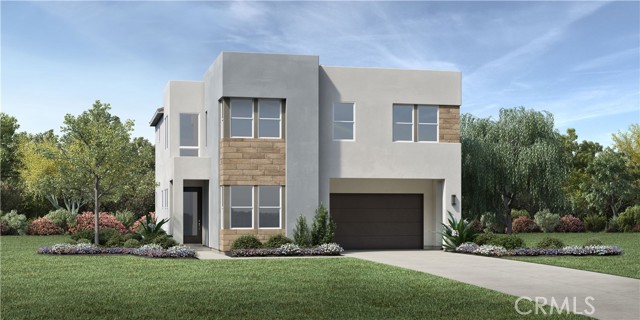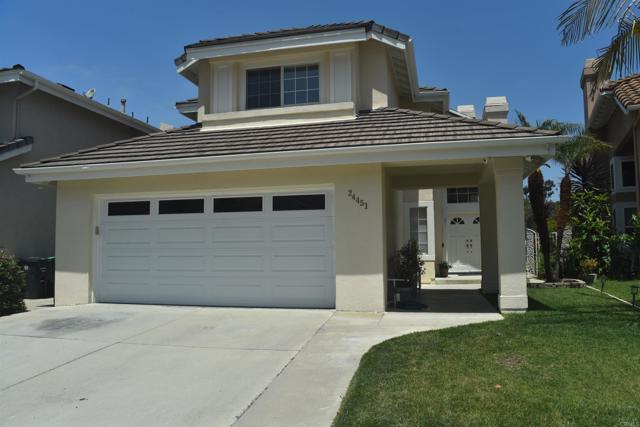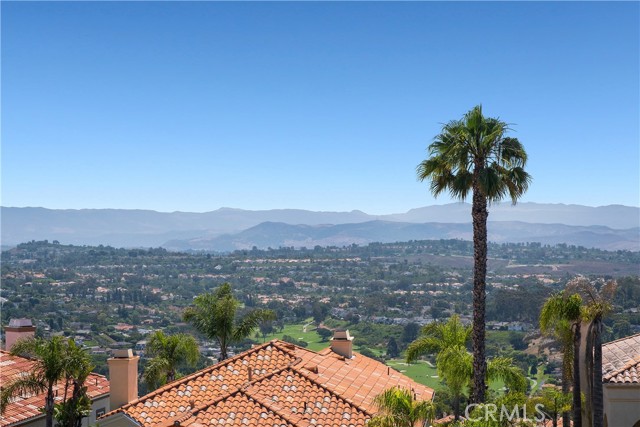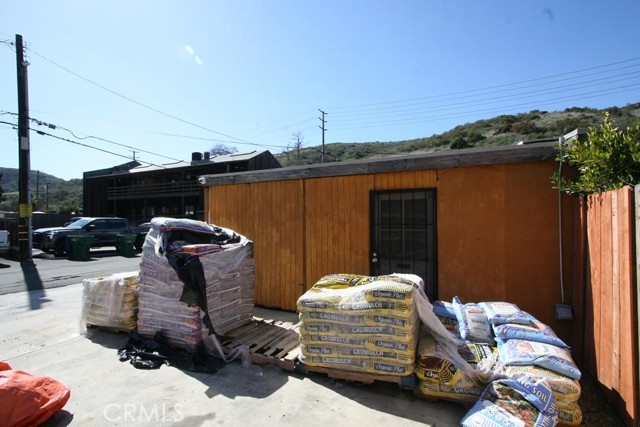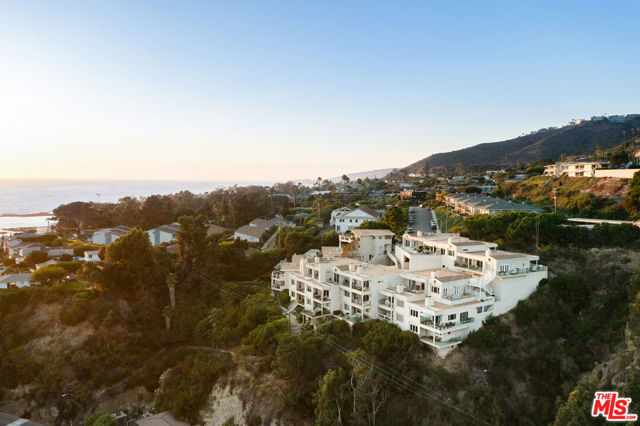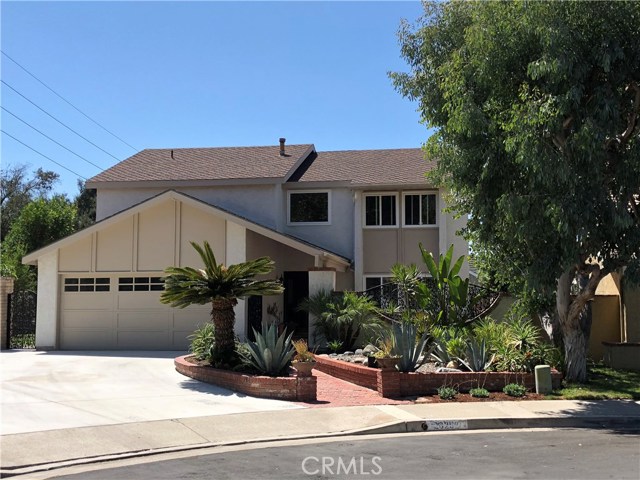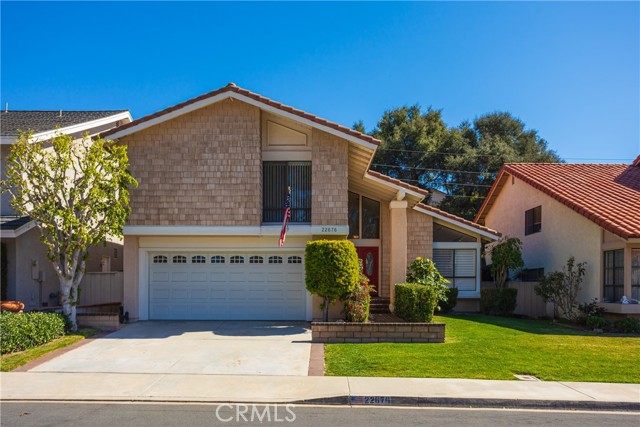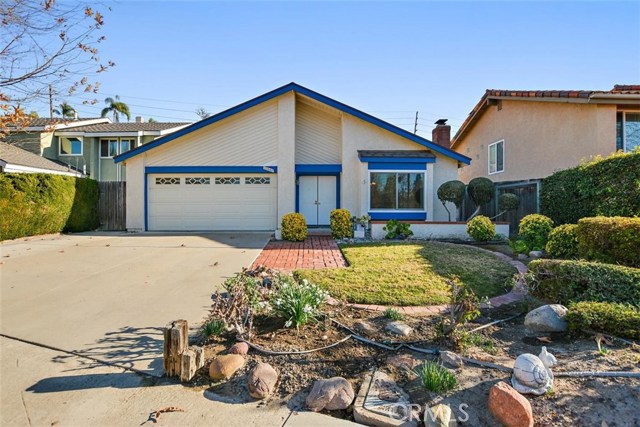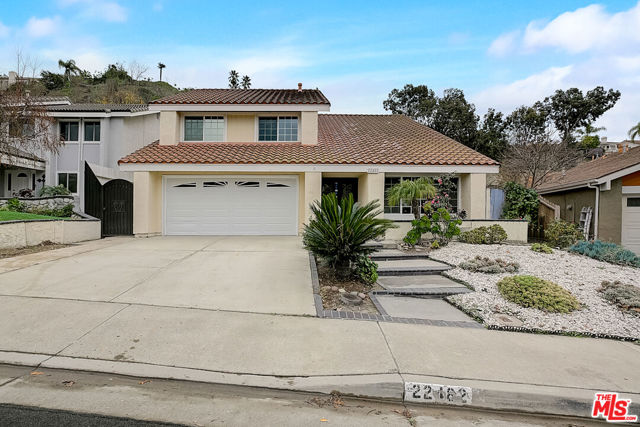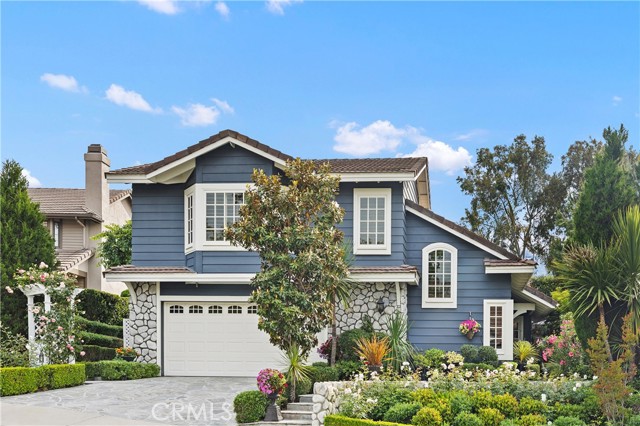
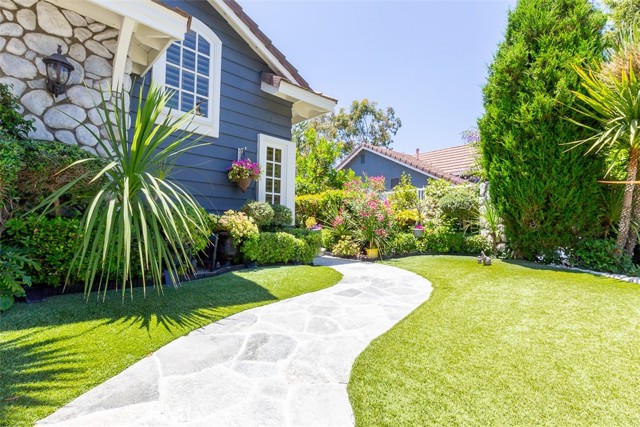
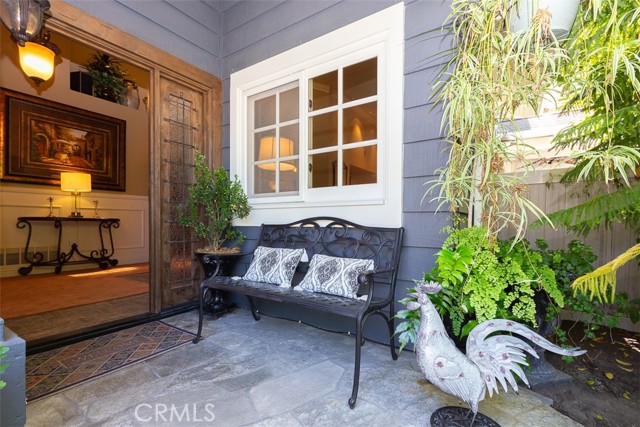
View Photos
25241 Darlington Mission Viejo, CA 92692
$1,895,088
- 4 Beds
- 3 Baths
- 2,536 Sq.Ft.
For Sale
Property Overview: 25241 Darlington Mission Viejo, CA has 4 bedrooms, 3 bathrooms, 2,536 living square feet and 6,825 square feet lot size. Call an Ardent Real Estate Group agent to verify current availability of this home or with any questions you may have.
Listed by Denise Fortain-Hall | BRE #01001274 | Coldwell Banker Realty
Last checked: 7 minutes ago |
Last updated: June 25th, 2024 |
Source CRMLS |
DOM: 16
Get a $5,685 Cash Reward
New
Buy this home with Ardent Real Estate Group and get $5,685 back.
Call/Text (714) 706-1823
Home details
- Lot Sq. Ft
- 6,825
- HOA Dues
- $134/mo
- Year built
- 1984
- Garage
- 2 Car
- Property Type:
- Single Family Home
- Status
- Active
- MLS#
- OC24113206
- City
- Mission Viejo
- County
- Orange
- Time on Site
- 20 days
Show More
Open Houses for 25241 Darlington
No upcoming open houses
Schedule Tour
Loading...
Virtual Tour
Use the following link to view this property's virtual tour:
Property Details for 25241 Darlington
Local Mission Viejo Agent
Loading...
Sale History for 25241 Darlington
Last sold for $951,000 on July 6th, 2018
-
June, 2024
-
Jun 5, 2024
Date
Active
CRMLS: OC24113206
$1,895,088
Price
-
July, 2018
-
Jul 7, 2018
Date
Sold
CRMLS: LG18115184
$975,000
Price
-
Jun 7, 2018
Date
Pending
CRMLS: LG18115184
$1,000,000
Price
-
May 16, 2018
Date
Active
CRMLS: LG18115184
$1,000,000
Price
-
Listing provided courtesy of CRMLS
-
July, 2018
-
Jul 6, 2018
Date
Sold (Public Records)
Public Records
$951,000
Price
-
November, 2017
-
Nov 21, 2017
Date
Canceled
CRMLS: OC17179263
$990,888
Price
-
Oct 9, 2017
Date
Active
CRMLS: OC17179263
$990,888
Price
-
Sep 30, 2017
Date
Hold
CRMLS: OC17179263
$990,888
Price
-
Sep 18, 2017
Date
Active
CRMLS: OC17179263
$990,888
Price
-
Sep 16, 2017
Date
Hold
CRMLS: OC17179263
$990,888
Price
-
Aug 4, 2017
Date
Active
CRMLS: OC17179263
$990,888
Price
-
Listing provided courtesy of CRMLS
Show More
Tax History for 25241 Darlington
Assessed Value (2020):
$102,452
| Year | Land Value | Improved Value | Assessed Value |
|---|---|---|---|
| 2020 | $33,966 | $68,486 | $102,452 |
Home Value Compared to the Market
This property vs the competition
About 25241 Darlington
Detailed summary of property
Public Facts for 25241 Darlington
Public county record property details
- Beds
- 3
- Baths
- 3
- Year built
- 1984
- Sq. Ft.
- 2,536
- Lot Size
- 6,825
- Stories
- 1
- Type
- Single Family Residential
- Pool
- No
- Spa
- No
- County
- Orange
- Lot#
- 13
- APN
- 787-051-04
The source for these homes facts are from public records.
92692 Real Estate Sale History (Last 30 days)
Last 30 days of sale history and trends
Median List Price
$1,100,000
Median List Price/Sq.Ft.
$655
Median Sold Price
$1,060,000
Median Sold Price/Sq.Ft.
$635
Total Inventory
98
Median Sale to List Price %
98.15%
Avg Days on Market
17
Loan Type
Conventional (32.35%), FHA (1.47%), VA (0%), Cash (33.82%), Other (32.35%)
Tour This Home
Buy with Ardent Real Estate Group and save $5,685.
Contact Jon
Mission Viejo Agent
Call, Text or Message
Mission Viejo Agent
Call, Text or Message
Get a $5,685 Cash Reward
New
Buy this home with Ardent Real Estate Group and get $5,685 back.
Call/Text (714) 706-1823
Homes for Sale Near 25241 Darlington
Nearby Homes for Sale
Recently Sold Homes Near 25241 Darlington
Related Resources to 25241 Darlington
New Listings in 92692
Popular Zip Codes
Popular Cities
- Anaheim Hills Homes for Sale
- Brea Homes for Sale
- Corona Homes for Sale
- Fullerton Homes for Sale
- Huntington Beach Homes for Sale
- Irvine Homes for Sale
- La Habra Homes for Sale
- Long Beach Homes for Sale
- Los Angeles Homes for Sale
- Ontario Homes for Sale
- Placentia Homes for Sale
- Riverside Homes for Sale
- San Bernardino Homes for Sale
- Whittier Homes for Sale
- Yorba Linda Homes for Sale
- More Cities
Other Mission Viejo Resources
- Mission Viejo Homes for Sale
- Mission Viejo Townhomes for Sale
- Mission Viejo Condos for Sale
- Mission Viejo 2 Bedroom Homes for Sale
- Mission Viejo 3 Bedroom Homes for Sale
- Mission Viejo 4 Bedroom Homes for Sale
- Mission Viejo 5 Bedroom Homes for Sale
- Mission Viejo Single Story Homes for Sale
- Mission Viejo Homes for Sale with Pools
- Mission Viejo Homes for Sale with 3 Car Garages
- Mission Viejo New Homes for Sale
- Mission Viejo Homes for Sale with Large Lots
- Mission Viejo Cheapest Homes for Sale
- Mission Viejo Luxury Homes for Sale
- Mission Viejo Newest Listings for Sale
- Mission Viejo Homes Pending Sale
- Mission Viejo Recently Sold Homes
Based on information from California Regional Multiple Listing Service, Inc. as of 2019. This information is for your personal, non-commercial use and may not be used for any purpose other than to identify prospective properties you may be interested in purchasing. Display of MLS data is usually deemed reliable but is NOT guaranteed accurate by the MLS. Buyers are responsible for verifying the accuracy of all information and should investigate the data themselves or retain appropriate professionals. Information from sources other than the Listing Agent may have been included in the MLS data. Unless otherwise specified in writing, Broker/Agent has not and will not verify any information obtained from other sources. The Broker/Agent providing the information contained herein may or may not have been the Listing and/or Selling Agent.
