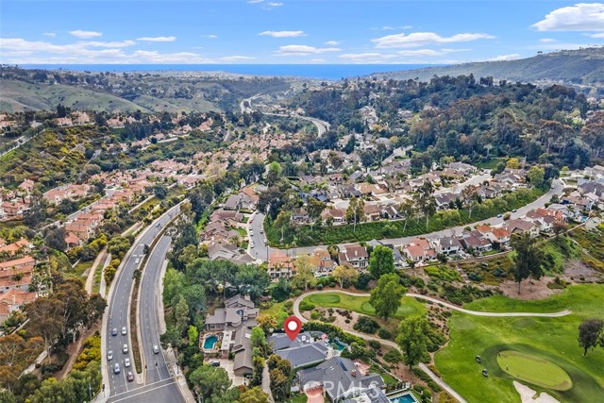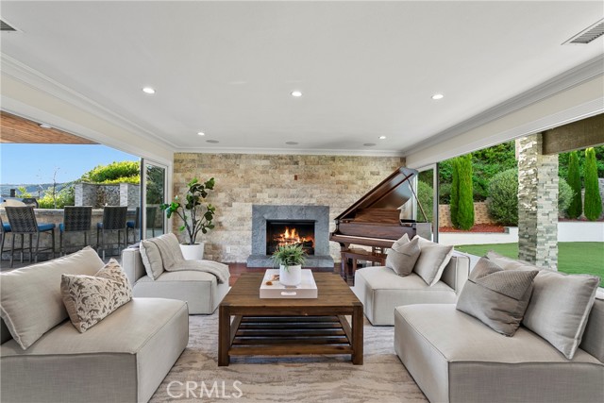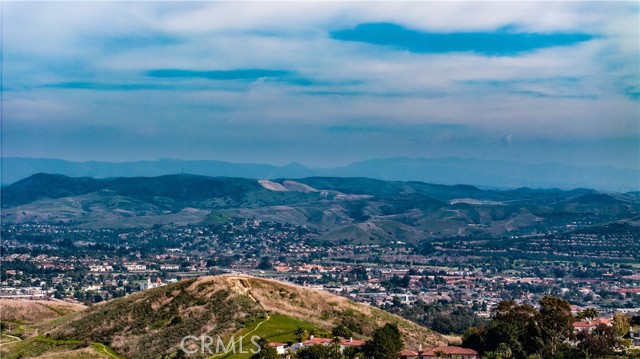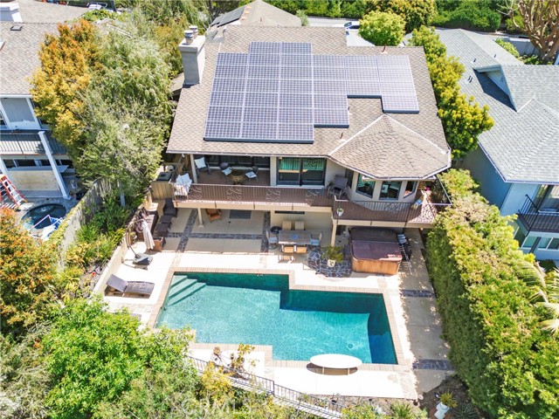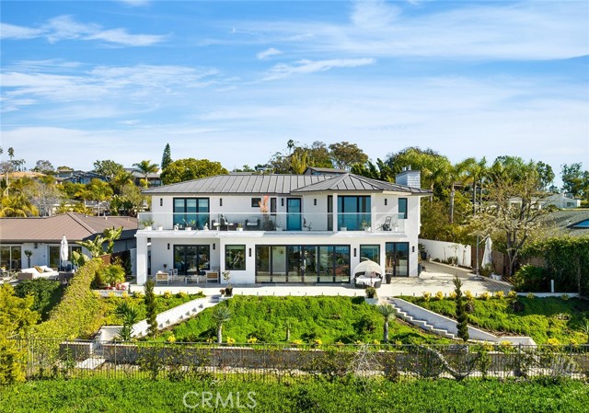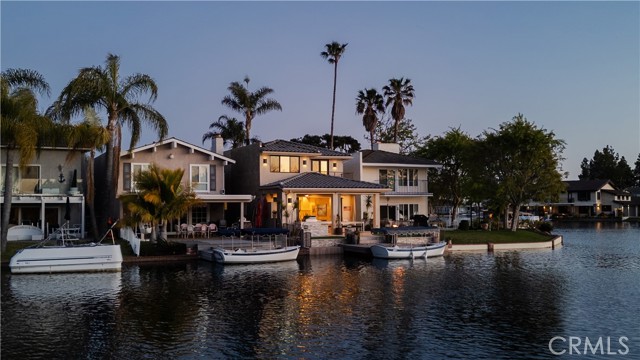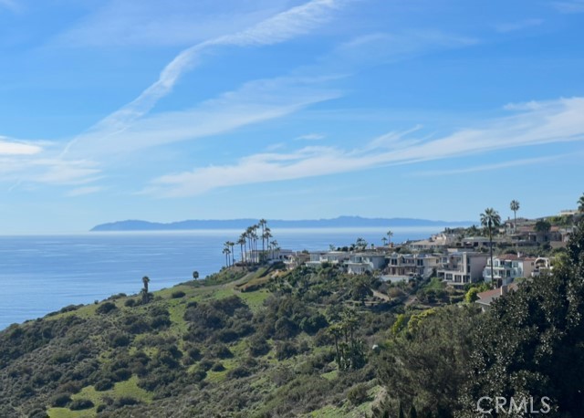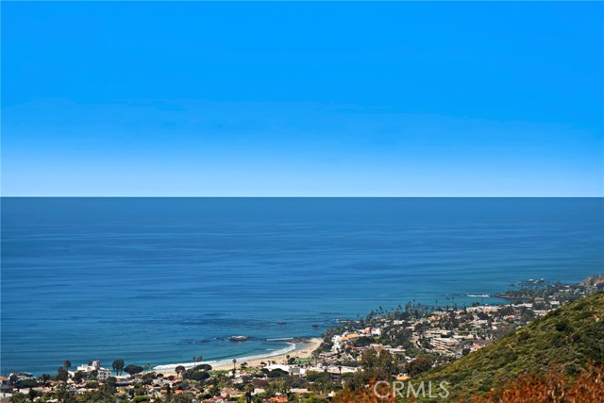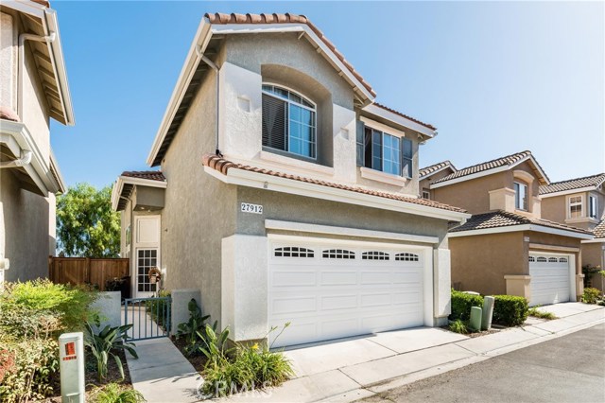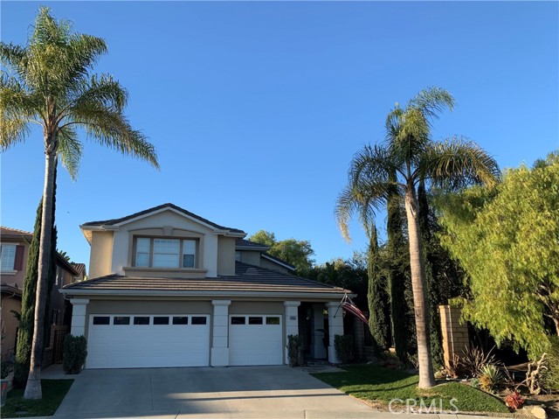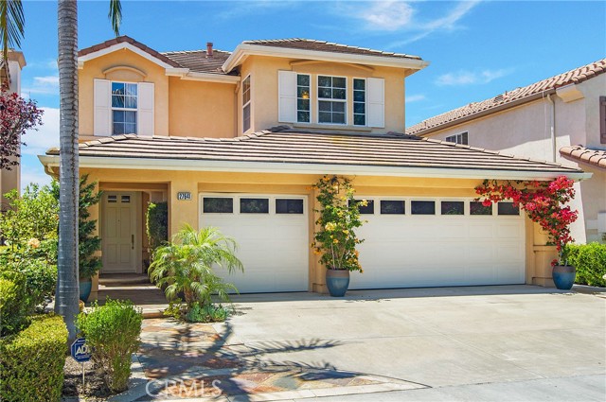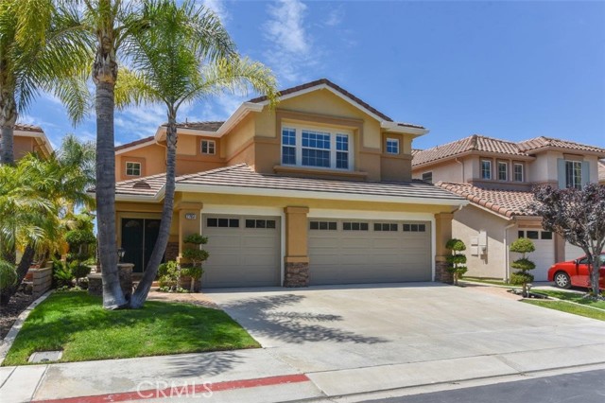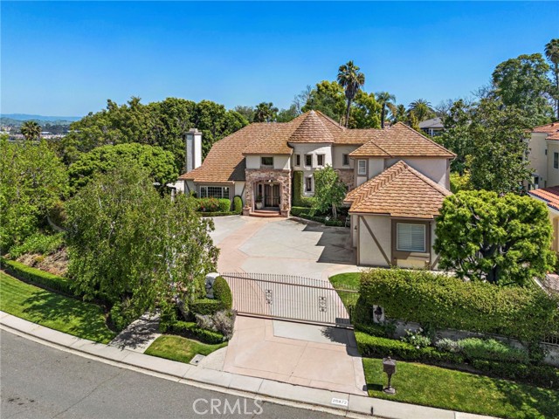
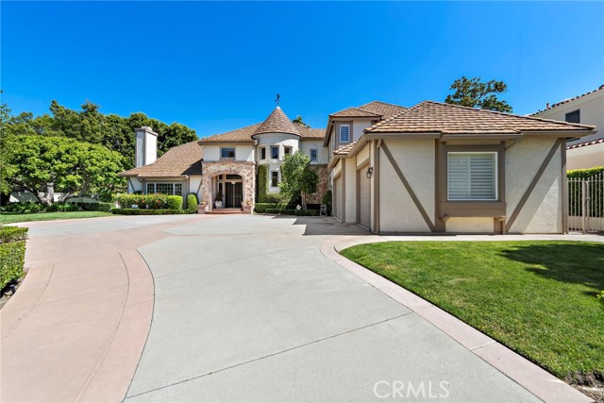
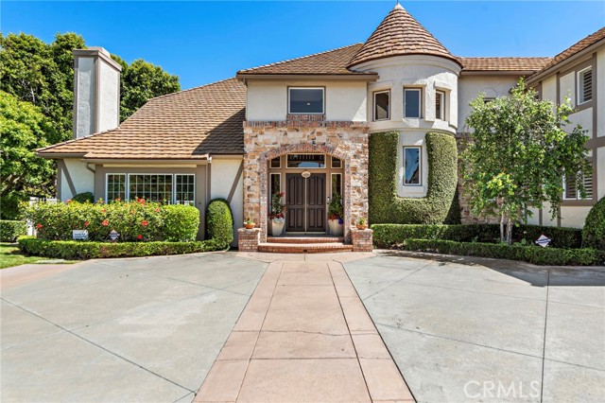
View Photos
25472 Rapid Falls Rd Laguna Hills, CA 92653
$3,580,000
- 4 Beds
- 3.5 Baths
- 5,095 Sq.Ft.
Back Up Offer
Property Overview: 25472 Rapid Falls Rd Laguna Hills, CA has 4 bedrooms, 3.5 bathrooms, 5,095 living square feet and 15,486 square feet lot size. Call an Ardent Real Estate Group agent to verify current availability of this home or with any questions you may have.
Listed by Giulietta Wilson | BRE #01180243 | Pacific Sotheby's Int'l Realty
Co-listed by John Wilson | BRE #01895983 | Pacific Sotheby's Int'l Realty
Co-listed by John Wilson | BRE #01895983 | Pacific Sotheby's Int'l Realty
Last checked: 12 minutes ago |
Last updated: May 16th, 2024 |
Source CRMLS |
DOM: 10
Get a $10,740 Cash Reward
New
Buy this home with Ardent Real Estate Group and get $10,740 back.
Call/Text (714) 706-1823
Home details
- Lot Sq. Ft
- 15,486
- HOA Dues
- $182/mo
- Year built
- 1988
- Garage
- 3 Car
- Property Type:
- Single Family Home
- Status
- Back Up Offer
- MLS#
- OC24087133
- City
- Laguna Hills
- County
- Orange
- Time on Site
- 12 days
Show More
Open Houses for 25472 Rapid Falls Rd
No upcoming open houses
Schedule Tour
Loading...
Property Details for 25472 Rapid Falls Rd
Local Laguna Hills Agent
Loading...
Sale History for 25472 Rapid Falls Rd
Last sold for $1,150,000 on September 5th, 2001
-
May, 2024
-
May 15, 2024
Date
Back Up Offer
CRMLS: OC24087133
$3,580,000
Price
-
May 7, 2024
Date
Active
CRMLS: OC24087133
$3,580,000
Price
-
September, 2001
-
Sep 5, 2001
Date
Sold (Public Records)
Public Records
$1,150,000
Price
-
August, 1999
-
Aug 31, 1999
Date
Sold (Public Records)
Public Records
$975,000
Price
Show More
Tax History for 25472 Rapid Falls Rd
Assessed Value (2020):
$1,559,425
| Year | Land Value | Improved Value | Assessed Value |
|---|---|---|---|
| 2020 | $527,225 | $1,032,200 | $1,559,425 |
Home Value Compared to the Market
This property vs the competition
About 25472 Rapid Falls Rd
Detailed summary of property
Public Facts for 25472 Rapid Falls Rd
Public county record property details
- Beds
- 4
- Baths
- 3
- Year built
- 1988
- Sq. Ft.
- 5,095
- Lot Size
- 15,486
- Stories
- --
- Type
- Single Family Residential
- Pool
- Yes
- Spa
- No
- County
- Orange
- Lot#
- --
- APN
- 636-151-11
The source for these homes facts are from public records.
92653 Real Estate Sale History (Last 30 days)
Last 30 days of sale history and trends
Median List Price
$1,199,000
Median List Price/Sq.Ft.
$673
Median Sold Price
$1,300,000
Median Sold Price/Sq.Ft.
$687
Total Inventory
54
Median Sale to List Price %
118.18%
Avg Days on Market
13
Loan Type
Conventional (36.84%), FHA (0%), VA (10.53%), Cash (36.84%), Other (15.79%)
Tour This Home
Buy with Ardent Real Estate Group and save $10,740.
Contact Jon
Laguna Hills Agent
Call, Text or Message
Laguna Hills Agent
Call, Text or Message
Get a $10,740 Cash Reward
New
Buy this home with Ardent Real Estate Group and get $10,740 back.
Call/Text (714) 706-1823
Homes for Sale Near 25472 Rapid Falls Rd
Nearby Homes for Sale
Recently Sold Homes Near 25472 Rapid Falls Rd
Related Resources to 25472 Rapid Falls Rd
New Listings in 92653
Popular Zip Codes
Popular Cities
- Anaheim Hills Homes for Sale
- Brea Homes for Sale
- Corona Homes for Sale
- Fullerton Homes for Sale
- Huntington Beach Homes for Sale
- Irvine Homes for Sale
- La Habra Homes for Sale
- Long Beach Homes for Sale
- Los Angeles Homes for Sale
- Ontario Homes for Sale
- Placentia Homes for Sale
- Riverside Homes for Sale
- San Bernardino Homes for Sale
- Whittier Homes for Sale
- Yorba Linda Homes for Sale
- More Cities
Other Laguna Hills Resources
- Laguna Hills Homes for Sale
- Laguna Hills Townhomes for Sale
- Laguna Hills Condos for Sale
- Laguna Hills 2 Bedroom Homes for Sale
- Laguna Hills 3 Bedroom Homes for Sale
- Laguna Hills 4 Bedroom Homes for Sale
- Laguna Hills 5 Bedroom Homes for Sale
- Laguna Hills Single Story Homes for Sale
- Laguna Hills Homes for Sale with Pools
- Laguna Hills Homes for Sale with 3 Car Garages
- Laguna Hills New Homes for Sale
- Laguna Hills Homes for Sale with Large Lots
- Laguna Hills Cheapest Homes for Sale
- Laguna Hills Luxury Homes for Sale
- Laguna Hills Newest Listings for Sale
- Laguna Hills Homes Pending Sale
- Laguna Hills Recently Sold Homes
Based on information from California Regional Multiple Listing Service, Inc. as of 2019. This information is for your personal, non-commercial use and may not be used for any purpose other than to identify prospective properties you may be interested in purchasing. Display of MLS data is usually deemed reliable but is NOT guaranteed accurate by the MLS. Buyers are responsible for verifying the accuracy of all information and should investigate the data themselves or retain appropriate professionals. Information from sources other than the Listing Agent may have been included in the MLS data. Unless otherwise specified in writing, Broker/Agent has not and will not verify any information obtained from other sources. The Broker/Agent providing the information contained herein may or may not have been the Listing and/or Selling Agent.
