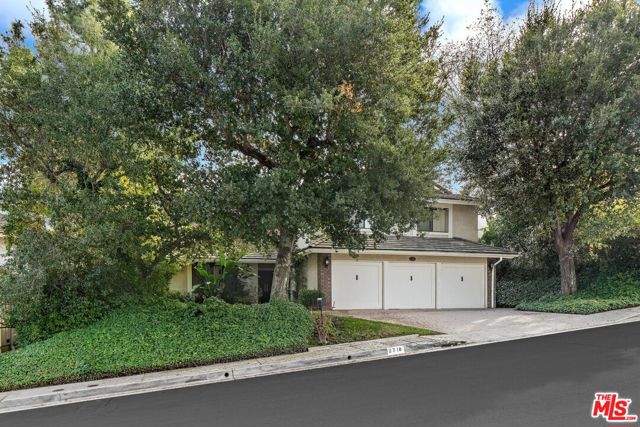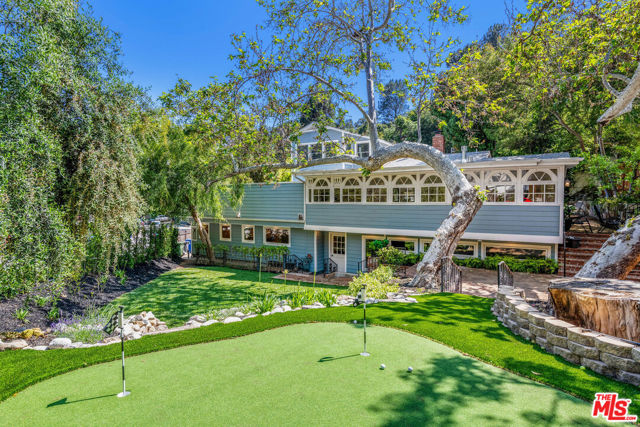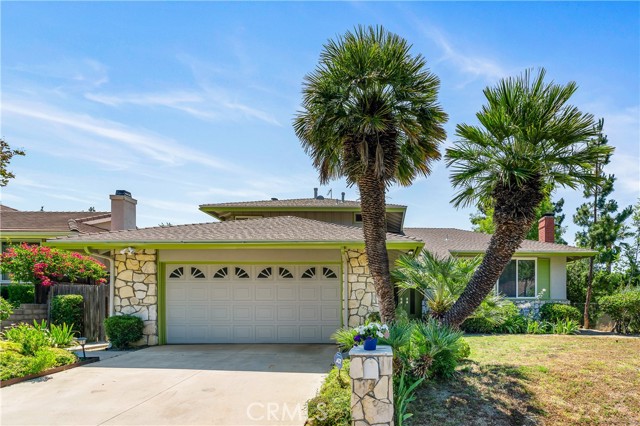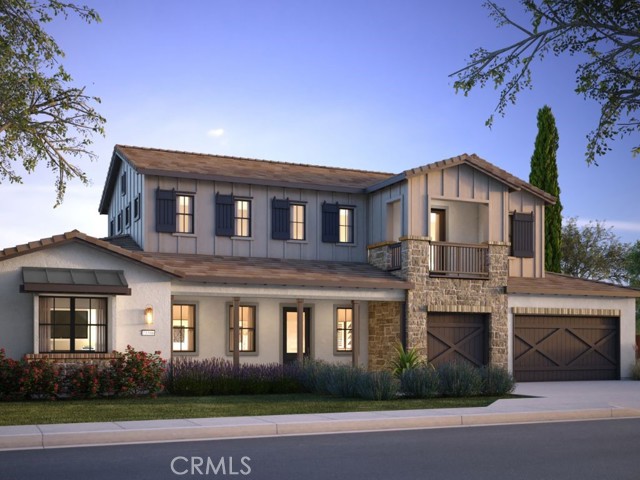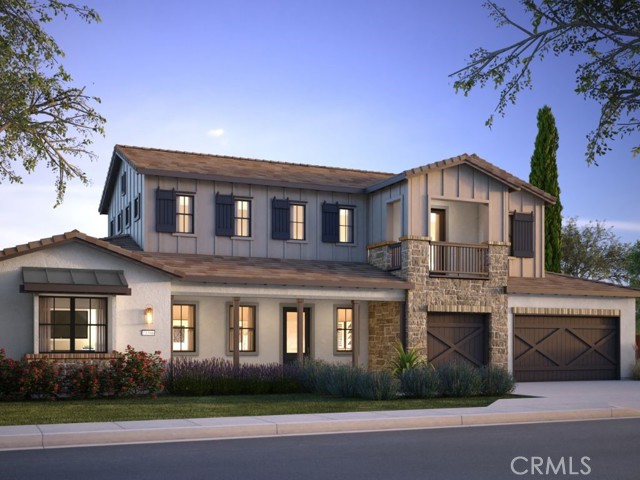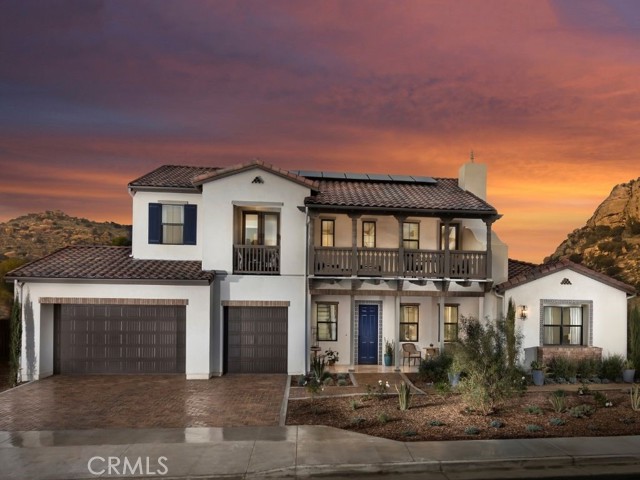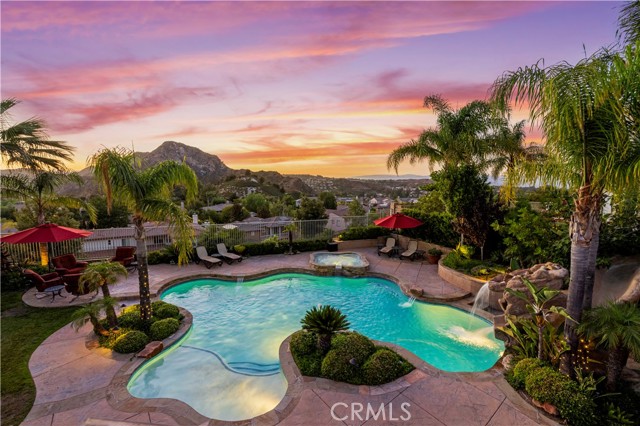
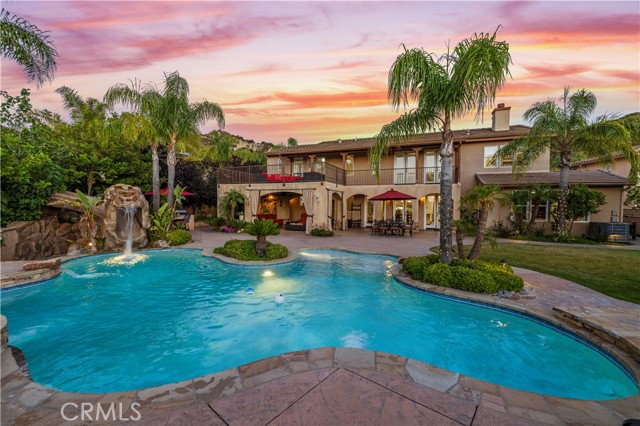
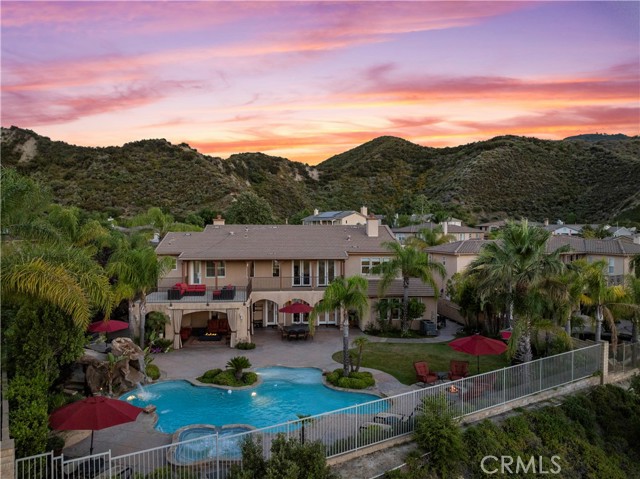
View Photos
25527 Brighton Pl Stevenson Ranch, CA 91381
$1,975,000
- 6 Beds
- 5 Baths
- 4,500 Sq.Ft.
For Sale
Property Overview: 25527 Brighton Pl Stevenson Ranch, CA has 6 bedrooms, 5 bathrooms, 4,500 living square feet and 12,931 square feet lot size. Call an Ardent Real Estate Group agent to verify current availability of this home or with any questions you may have.
Listed by Kathleen Berry | BRE #01938064 | Pinnacle Estate Properties, Inc.
Co-listed by Kimberly Fowlkes | BRE #01937824 | Pinnacle Estate Properties,Inc
Co-listed by Kimberly Fowlkes | BRE #01937824 | Pinnacle Estate Properties,Inc
Last checked: 14 minutes ago |
Last updated: June 29th, 2024 |
Source CRMLS |
DOM: 4
Get a $6,666 Cash Reward
New
Buy this home with Ardent Real Estate Group and get $6,666 back.
Call/Text (714) 706-1823
Home details
- Lot Sq. Ft
- 12,931
- HOA Dues
- $195/mo
- Year built
- 2000
- Garage
- 3 Car
- Property Type:
- Single Family Home
- Status
- Active
- MLS#
- SR24130026
- City
- Stevenson Ranch
- County
- Los Angeles
- Time on Site
- 3 days
Show More
Open Houses for 25527 Brighton Pl
No upcoming open houses
Schedule Tour
Loading...
Virtual Tour
Use the following link to view this property's virtual tour:
Property Details for 25527 Brighton Pl
Local Stevenson Ranch Agent
Loading...
Sale History for 25527 Brighton Pl
Last sold for $1,495,000 on July 19th, 2019
-
June, 2024
-
Jun 26, 2024
Date
Active
CRMLS: SR24130026
$1,975,000
Price
-
July, 2019
-
Jul 20, 2019
Date
Sold
CRMLS: SR19129584
$1,495,000
Price
-
Jun 28, 2019
Date
Pending
CRMLS: SR19129584
$1,495,000
Price
-
Jun 20, 2019
Date
Active Under Contract
CRMLS: SR19129584
$1,495,000
Price
-
Jun 12, 2019
Date
Active
CRMLS: SR19129584
$1,495,000
Price
-
Listing provided courtesy of CRMLS
-
July, 2019
-
Jul 19, 2019
Date
Sold (Public Records)
Public Records
$1,495,000
Price
-
January, 2008
-
Jan 18, 2008
Date
Sold (Public Records)
Public Records
$1,300,000
Price
Show More
Tax History for 25527 Brighton Pl
Assessed Value (2020):
$1,495,000
| Year | Land Value | Improved Value | Assessed Value |
|---|---|---|---|
| 2020 | $400,000 | $1,095,000 | $1,495,000 |
Home Value Compared to the Market
This property vs the competition
About 25527 Brighton Pl
Detailed summary of property
Public Facts for 25527 Brighton Pl
Public county record property details
- Beds
- 6
- Baths
- 6
- Year built
- 2000
- Sq. Ft.
- 4,219
- Lot Size
- 12,925
- Stories
- --
- Type
- Single Family Residential
- Pool
- Yes
- Spa
- No
- County
- Los Angeles
- Lot#
- 10
- APN
- 2826-117-010
The source for these homes facts are from public records.
91381 Real Estate Sale History (Last 30 days)
Last 30 days of sale history and trends
Median List Price
$950,000
Median List Price/Sq.Ft.
$451
Median Sold Price
$889,000
Median Sold Price/Sq.Ft.
$442
Total Inventory
90
Median Sale to List Price %
98.23%
Avg Days on Market
51
Loan Type
Conventional (52.38%), FHA (4.76%), VA (4.76%), Cash (19.05%), Other (19.05%)
Tour This Home
Buy with Ardent Real Estate Group and save $6,666.
Contact Jon
Stevenson Ranch Agent
Call, Text or Message
Stevenson Ranch Agent
Call, Text or Message
Get a $6,666 Cash Reward
New
Buy this home with Ardent Real Estate Group and get $6,666 back.
Call/Text (714) 706-1823
Homes for Sale Near 25527 Brighton Pl
Nearby Homes for Sale
Recently Sold Homes Near 25527 Brighton Pl
Related Resources to 25527 Brighton Pl
New Listings in 91381
Popular Zip Codes
Popular Cities
- Anaheim Hills Homes for Sale
- Brea Homes for Sale
- Corona Homes for Sale
- Fullerton Homes for Sale
- Huntington Beach Homes for Sale
- Irvine Homes for Sale
- La Habra Homes for Sale
- Long Beach Homes for Sale
- Los Angeles Homes for Sale
- Ontario Homes for Sale
- Placentia Homes for Sale
- Riverside Homes for Sale
- San Bernardino Homes for Sale
- Whittier Homes for Sale
- Yorba Linda Homes for Sale
- More Cities
Other Stevenson Ranch Resources
- Stevenson Ranch Homes for Sale
- Stevenson Ranch Condos for Sale
- Stevenson Ranch 2 Bedroom Homes for Sale
- Stevenson Ranch 3 Bedroom Homes for Sale
- Stevenson Ranch 4 Bedroom Homes for Sale
- Stevenson Ranch 5 Bedroom Homes for Sale
- Stevenson Ranch Homes for Sale with Pools
- Stevenson Ranch Homes for Sale with 3 Car Garages
- Stevenson Ranch Homes for Sale with Large Lots
- Stevenson Ranch Cheapest Homes for Sale
- Stevenson Ranch Luxury Homes for Sale
- Stevenson Ranch Newest Listings for Sale
- Stevenson Ranch Homes Pending Sale
- Stevenson Ranch Recently Sold Homes
Based on information from California Regional Multiple Listing Service, Inc. as of 2019. This information is for your personal, non-commercial use and may not be used for any purpose other than to identify prospective properties you may be interested in purchasing. Display of MLS data is usually deemed reliable but is NOT guaranteed accurate by the MLS. Buyers are responsible for verifying the accuracy of all information and should investigate the data themselves or retain appropriate professionals. Information from sources other than the Listing Agent may have been included in the MLS data. Unless otherwise specified in writing, Broker/Agent has not and will not verify any information obtained from other sources. The Broker/Agent providing the information contained herein may or may not have been the Listing and/or Selling Agent.

