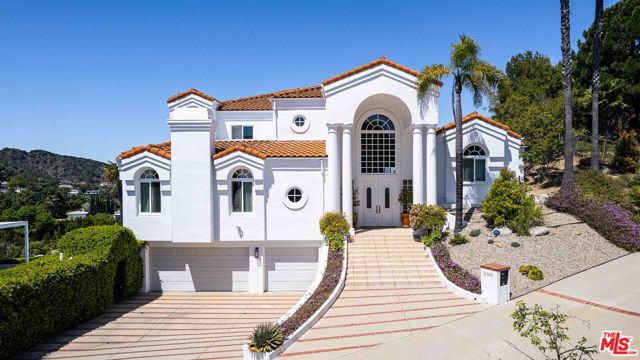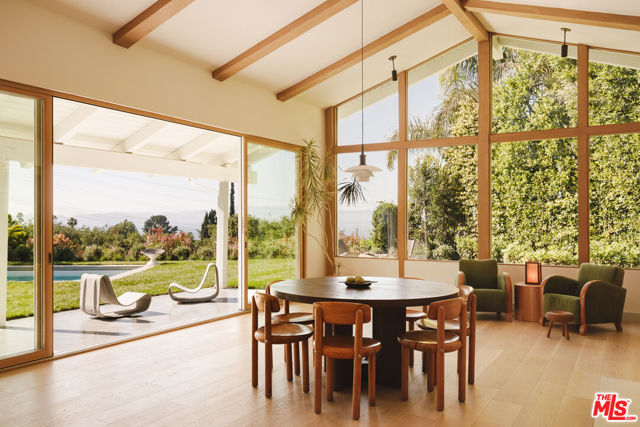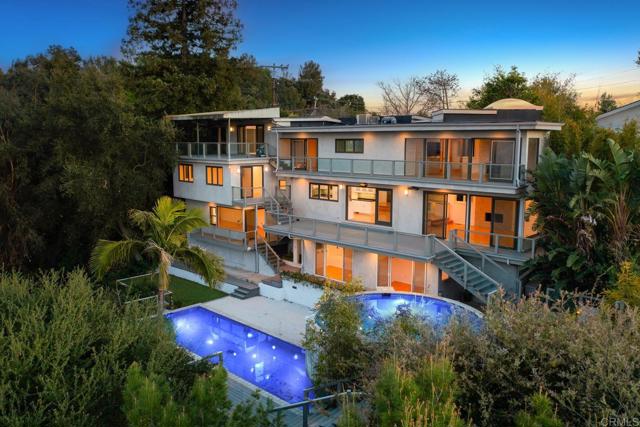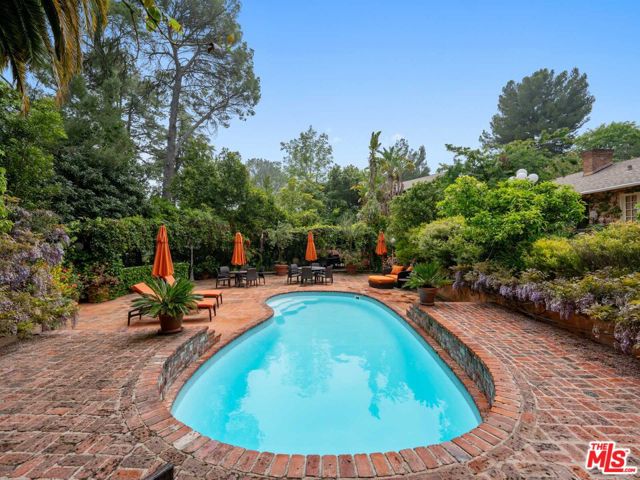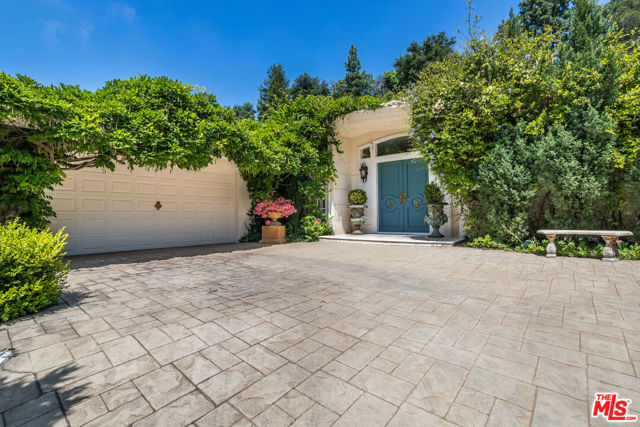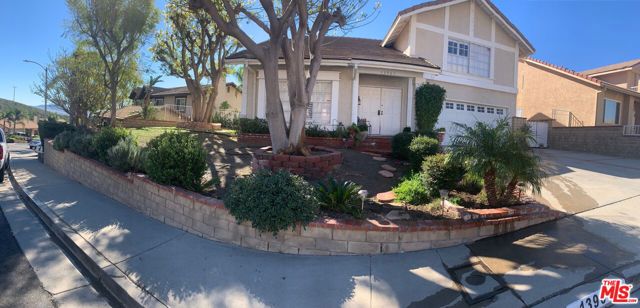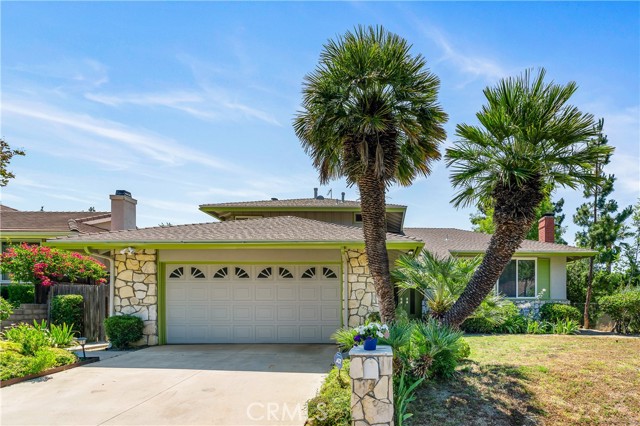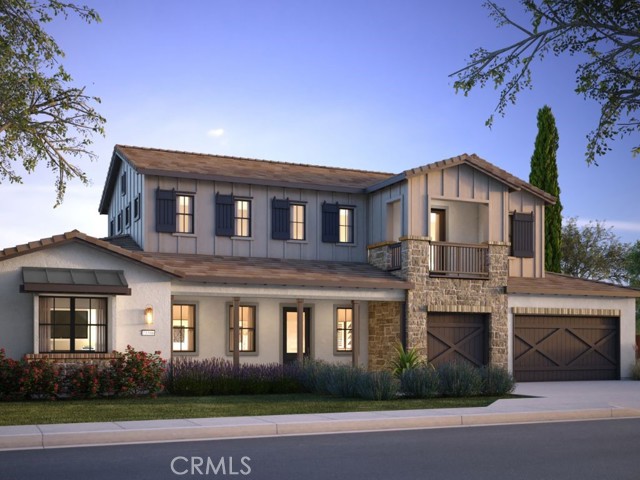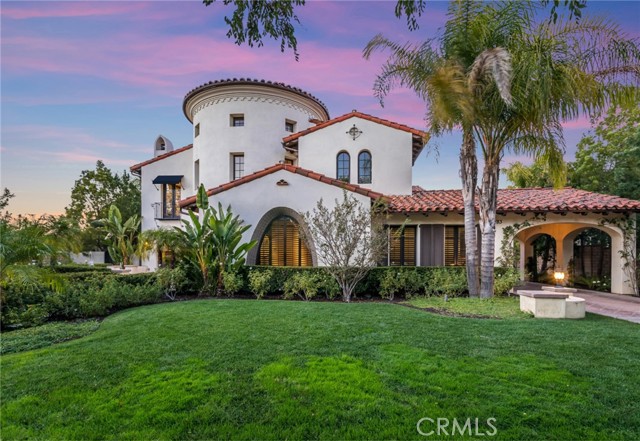
Open Today 5pm-7pm
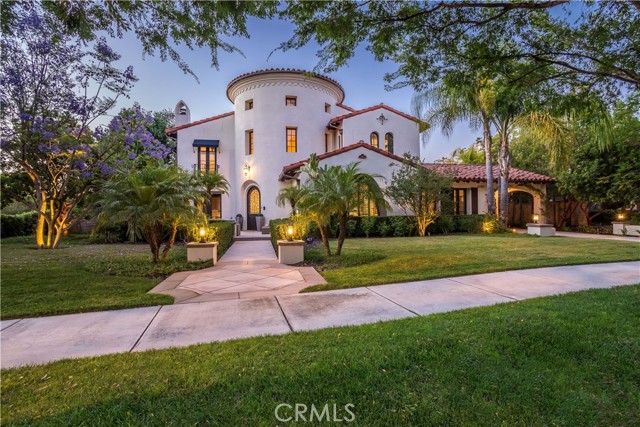
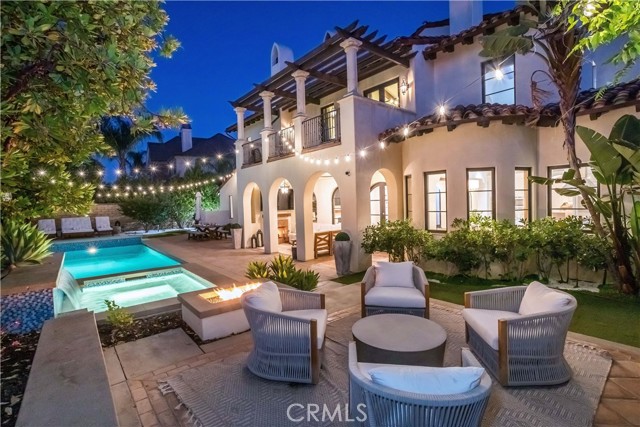
View Photos
25783 Oak Leaf Court Valencia, CA 91381
$4,299,000
- 6 Beds
- 7 Baths
- 7,666 Sq.Ft.
For Sale
Property Overview: 25783 Oak Leaf Court Valencia, CA has 6 bedrooms, 7 bathrooms, 7,666 living square feet and 14,210 square feet lot size. Call an Ardent Real Estate Group agent to verify current availability of this home or with any questions you may have.
Listed by Rebecca Locke | BRE #01818907 | Coldwell Banker Quality Properties
Last checked: 11 minutes ago |
Last updated: June 27th, 2024 |
Source CRMLS |
DOM: 0
Get a $16,121 Cash Reward
New
Buy this home with Ardent Real Estate Group and get $16,121 back.
Call/Text (714) 706-1823
Home details
- Lot Sq. Ft
- 14,210
- HOA Dues
- $306/mo
- Year built
- 2008
- Garage
- 3 Car
- Property Type:
- Single Family Home
- Status
- Active
- MLS#
- SR24128225
- City
- Valencia
- County
- Los Angeles
- Time on Site
- 5 days
Show More
Open Houses for 25783 Oak Leaf Court
Friday, Jun 28th:
5:00pm-7:00pm
Sunday, Jun 30th:
1:00pm-4:00pm
Schedule Tour
Loading...
Virtual Tour
Use the following link to view this property's virtual tour:
Property Details for 25783 Oak Leaf Court
Local Valencia Agent
Loading...
Sale History for 25783 Oak Leaf Court
Last sold for $3,150,000 on August 20th, 2021
-
June, 2024
-
Jun 27, 2024
Date
Active
CRMLS: SR24128225
$4,299,000
Price
-
August, 2021
-
Aug 21, 2021
Date
Sold
CRMLS: SR21106977
$3,150,000
Price
-
Jun 12, 2021
Date
Active Under Contract
CRMLS: SR21106977
$3,250,000
Price
-
May 20, 2021
Date
Active
CRMLS: SR21106977
$3,250,000
Price
-
May 20, 2021
Date
Coming Soon
CRMLS: SR21106977
$3,250,000
Price
-
Listing provided courtesy of CRMLS
-
March, 2021
-
Mar 25, 2021
Date
Expired
CRMLS: SR20241856
$3,250,000
Price
-
Feb 12, 2021
Date
Price Change
CRMLS: SR20241856
$3,250,000
Price
-
Jan 3, 2021
Date
Price Change
CRMLS: SR20241856
$3,299,000
Price
-
Nov 18, 2020
Date
Active
CRMLS: SR20241856
$3,499,000
Price
-
Listing provided courtesy of CRMLS
-
May, 2016
-
May 11, 2016
Date
Sold (Public Records)
Public Records
$2,520,000
Price
-
October, 2013
-
Oct 9, 2013
Date
Sold (Public Records)
Public Records
$2,200,000
Price
Show More
Tax History for 25783 Oak Leaf Court
Assessed Value (2020):
$2,727,728
| Year | Land Value | Improved Value | Assessed Value |
|---|---|---|---|
| 2020 | $1,082,432 | $1,645,296 | $2,727,728 |
Home Value Compared to the Market
This property vs the competition
About 25783 Oak Leaf Court
Detailed summary of property
Public Facts for 25783 Oak Leaf Court
Public county record property details
- Beds
- 6
- Baths
- 7
- Year built
- 2008
- Sq. Ft.
- 7,666
- Lot Size
- 14,275
- Stories
- --
- Type
- Single Family Residential
- Pool
- Yes
- Spa
- No
- County
- Los Angeles
- Lot#
- 122
- APN
- 2826-147-008
The source for these homes facts are from public records.
91381 Real Estate Sale History (Last 30 days)
Last 30 days of sale history and trends
Median List Price
$950,000
Median List Price/Sq.Ft.
$451
Median Sold Price
$889,000
Median Sold Price/Sq.Ft.
$442
Total Inventory
90
Median Sale to List Price %
98.23%
Avg Days on Market
51
Loan Type
Conventional (52.38%), FHA (4.76%), VA (4.76%), Cash (19.05%), Other (19.05%)
Tour This Home
Buy with Ardent Real Estate Group and save $16,121.
Contact Jon
Valencia Agent
Call, Text or Message
Valencia Agent
Call, Text or Message
Get a $16,121 Cash Reward
New
Buy this home with Ardent Real Estate Group and get $16,121 back.
Call/Text (714) 706-1823
Homes for Sale Near 25783 Oak Leaf Court
Nearby Homes for Sale
Recently Sold Homes Near 25783 Oak Leaf Court
Related Resources to 25783 Oak Leaf Court
New Listings in 91381
Popular Zip Codes
Popular Cities
- Anaheim Hills Homes for Sale
- Brea Homes for Sale
- Corona Homes for Sale
- Fullerton Homes for Sale
- Huntington Beach Homes for Sale
- Irvine Homes for Sale
- La Habra Homes for Sale
- Long Beach Homes for Sale
- Los Angeles Homes for Sale
- Ontario Homes for Sale
- Placentia Homes for Sale
- Riverside Homes for Sale
- San Bernardino Homes for Sale
- Whittier Homes for Sale
- Yorba Linda Homes for Sale
- More Cities
Other Valencia Resources
- Valencia Homes for Sale
- Valencia Townhomes for Sale
- Valencia Condos for Sale
- Valencia 1 Bedroom Homes for Sale
- Valencia 2 Bedroom Homes for Sale
- Valencia 3 Bedroom Homes for Sale
- Valencia 4 Bedroom Homes for Sale
- Valencia 5 Bedroom Homes for Sale
- Valencia Single Story Homes for Sale
- Valencia Homes for Sale with Pools
- Valencia Homes for Sale with 3 Car Garages
- Valencia New Homes for Sale
- Valencia Homes for Sale with Large Lots
- Valencia Cheapest Homes for Sale
- Valencia Luxury Homes for Sale
- Valencia Newest Listings for Sale
- Valencia Homes Pending Sale
- Valencia Recently Sold Homes
Based on information from California Regional Multiple Listing Service, Inc. as of 2019. This information is for your personal, non-commercial use and may not be used for any purpose other than to identify prospective properties you may be interested in purchasing. Display of MLS data is usually deemed reliable but is NOT guaranteed accurate by the MLS. Buyers are responsible for verifying the accuracy of all information and should investigate the data themselves or retain appropriate professionals. Information from sources other than the Listing Agent may have been included in the MLS data. Unless otherwise specified in writing, Broker/Agent has not and will not verify any information obtained from other sources. The Broker/Agent providing the information contained herein may or may not have been the Listing and/or Selling Agent.
