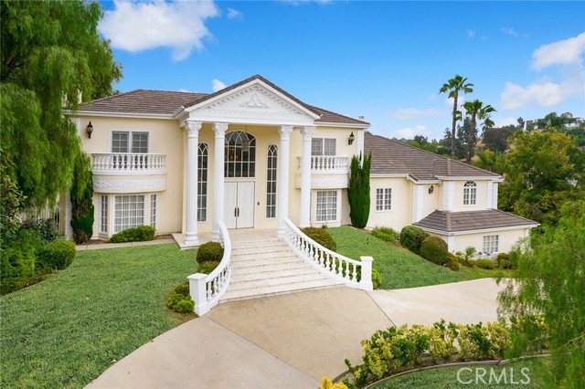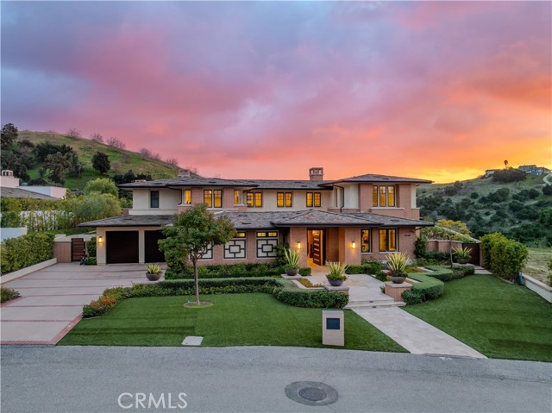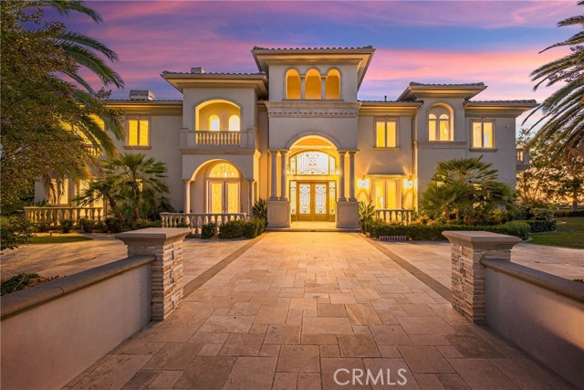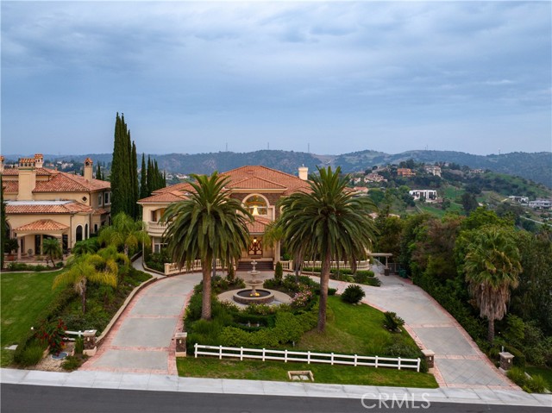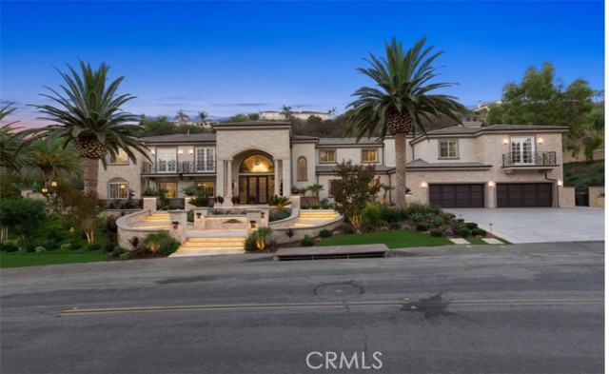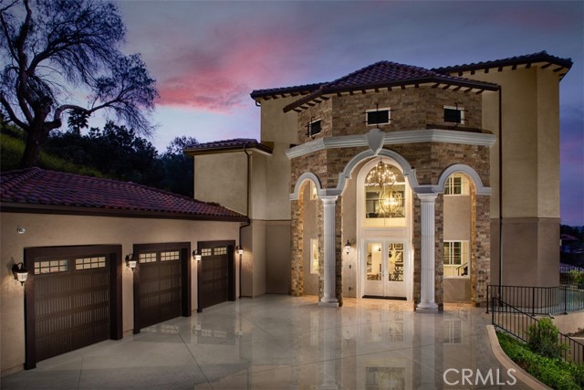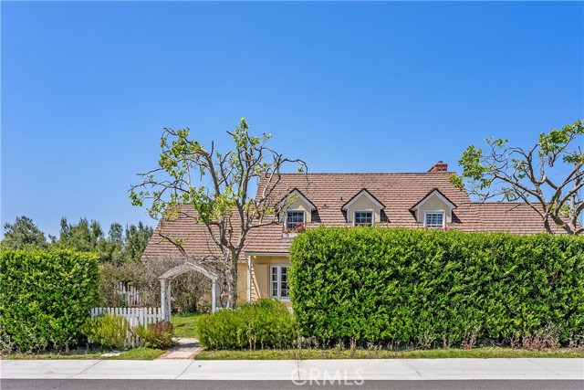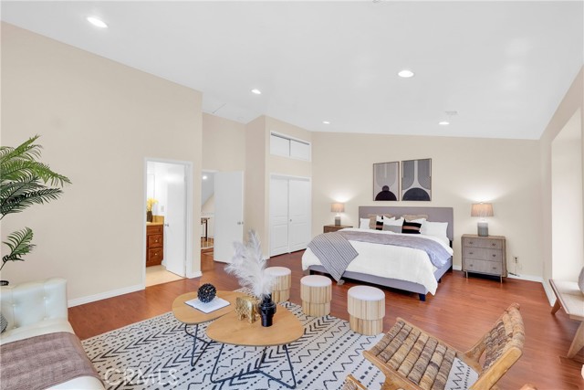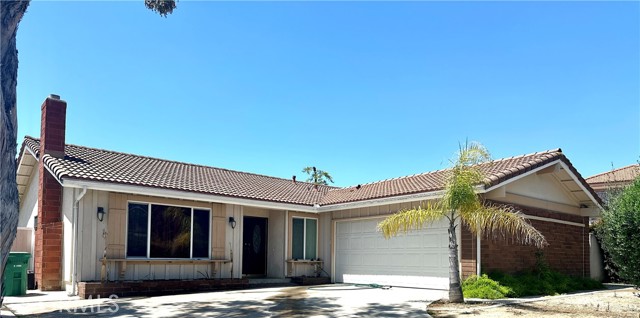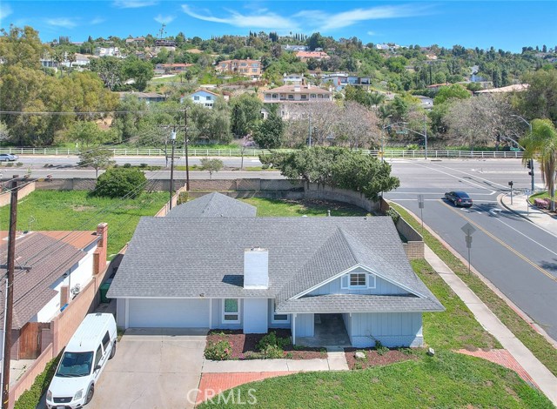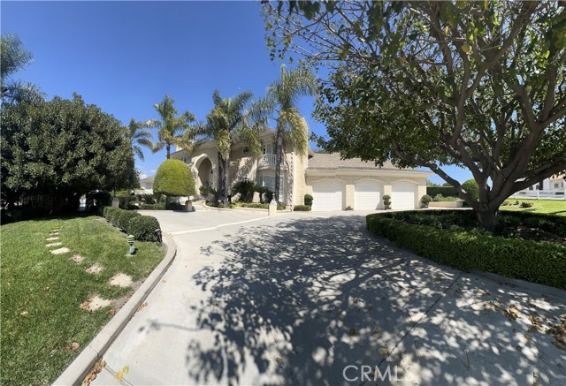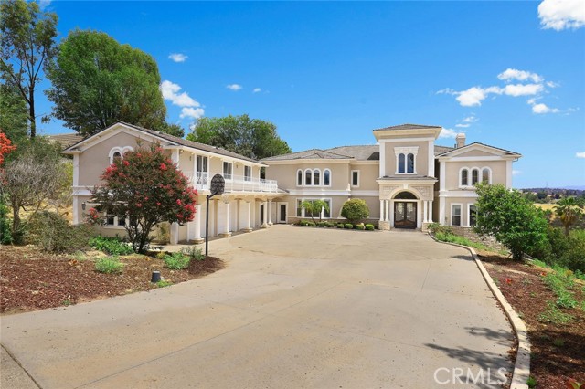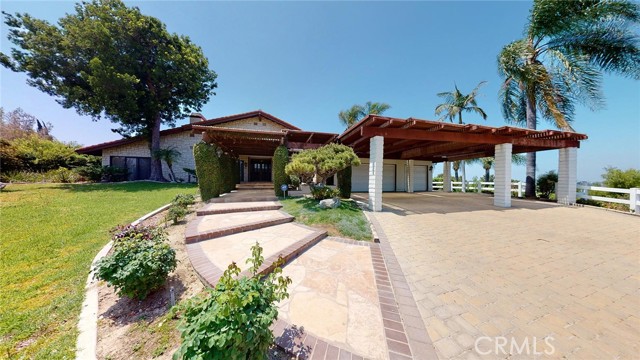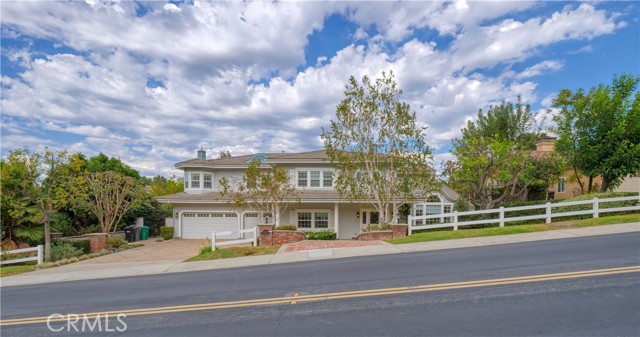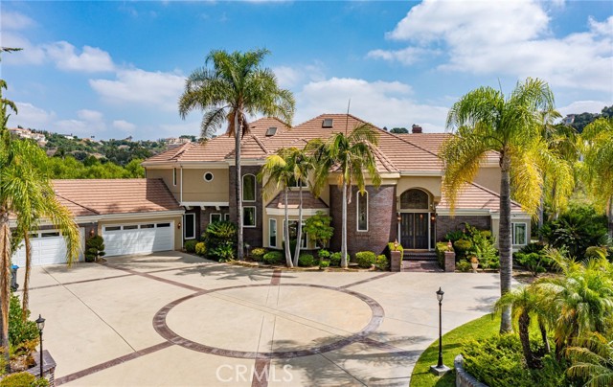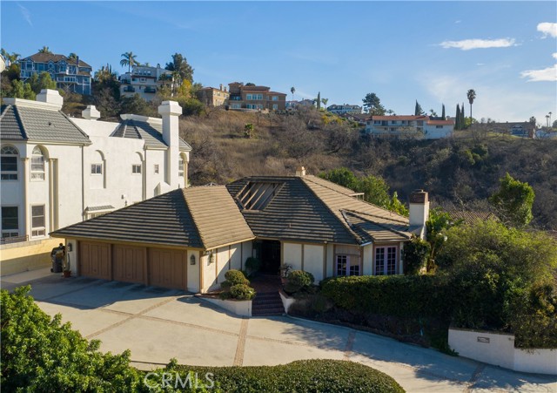2569 Wagon Train Ln Diamond Bar, CA 91765
$2,280,000
Sold Price as of 04/04/2008
- 5 Beds
- 5 Baths
- 6,273 Sq.Ft.
Off Market
Property Overview: 2569 Wagon Train Ln Diamond Bar, CA has 5 bedrooms, 5 bathrooms, 6,273 living square feet and 28,775 square feet lot size. Call an Ardent Real Estate Group agent with any questions you may have.
Home Value Compared to the Market
Refinance your Current Mortgage and Save
Save $
You could be saving money by taking advantage of a lower rate and reducing your monthly payment. See what current rates are at and get a free no-obligation quote on today's refinance rates.
Local Diamond Bar Agent
Loading...
Sale History for 2569 Wagon Train Ln
Last sold for $2,280,000 on April 4th, 2008
-
October, 2023
-
Oct 20, 2023
Date
Expired
CRMLS: OC23106194
$3,280,000
Price
-
Jun 19, 2023
Date
Active
CRMLS: OC23106194
$3,280,000
Price
-
Listing provided courtesy of CRMLS
-
March, 2023
-
Mar 6, 2023
Date
Canceled
CRMLS: TR22167573
$3,480,000
Price
-
Jul 30, 2022
Date
Active
CRMLS: TR22167573
$3,480,000
Price
-
Listing provided courtesy of CRMLS
-
December, 2020
-
Dec 1, 2020
Date
Expired
CRMLS: CV20161243
$3,150,000
Price
-
Oct 16, 2020
Date
Price Change
CRMLS: CV20161243
$3,150,000
Price
-
Sep 30, 2020
Date
Active
CRMLS: CV20161243
$3,250,000
Price
-
Sep 24, 2020
Date
Active Under Contract
CRMLS: CV20161243
$3,250,000
Price
-
Aug 12, 2020
Date
Active
CRMLS: CV20161243
$3,250,000
Price
-
Listing provided courtesy of CRMLS
-
April, 2008
-
Apr 4, 2008
Date
Sold (Public Records)
Public Records
$2,280,000
Price
-
February, 2005
-
Feb 4, 2005
Date
Sold (Public Records)
Public Records
$1,650,000
Price
Show More
Tax History for 2569 Wagon Train Ln
Assessed Value (2020):
$2,738,379
| Year | Land Value | Improved Value | Assessed Value |
|---|---|---|---|
| 2020 | $1,507,191 | $1,231,188 | $2,738,379 |
About 2569 Wagon Train Ln
Detailed summary of property
Public Facts for 2569 Wagon Train Ln
Public county record property details
- Beds
- 5
- Baths
- 5
- Year built
- 1992
- Sq. Ft.
- 6,273
- Lot Size
- 28,775
- Stories
- --
- Type
- Single Family Residential
- Pool
- Yes
- Spa
- No
- County
- Los Angeles
- Lot#
- 45
- APN
- 8713-012-024
The source for these homes facts are from public records.
91765 Real Estate Sale History (Last 30 days)
Last 30 days of sale history and trends
Median List Price
$1,048,000
Median List Price/Sq.Ft.
$554
Median Sold Price
$950,000
Median Sold Price/Sq.Ft.
$535
Total Inventory
121
Median Sale to List Price %
100%
Avg Days on Market
40
Loan Type
Conventional (41.18%), FHA (2.94%), VA (0%), Cash (26.47%), Other (26.47%)
Thinking of Selling?
Is this your property?
Thinking of Selling?
Call, Text or Message
Thinking of Selling?
Call, Text or Message
Refinance your Current Mortgage and Save
Save $
You could be saving money by taking advantage of a lower rate and reducing your monthly payment. See what current rates are at and get a free no-obligation quote on today's refinance rates.
Homes for Sale Near 2569 Wagon Train Ln
Nearby Homes for Sale
Recently Sold Homes Near 2569 Wagon Train Ln
Nearby Homes to 2569 Wagon Train Ln
Data from public records.
5 Beds |
4 Baths |
3,979 Sq. Ft.
5 Beds |
4 Baths |
5,818 Sq. Ft.
5 Beds |
4 Baths |
4,822 Sq. Ft.
5 Beds |
4 Baths |
4,910 Sq. Ft.
5 Beds |
3 Baths |
4,334 Sq. Ft.
4 Beds |
3 Baths |
3,572 Sq. Ft.
3 Beds |
4 Baths |
3,449 Sq. Ft.
4 Beds |
3 Baths |
2,987 Sq. Ft.
4 Beds |
4 Baths |
4,708 Sq. Ft.
6 Beds |
7 Baths |
6,822 Sq. Ft.
8 Beds |
11 Baths |
10,393 Sq. Ft.
7 Beds |
5 Baths |
4,999 Sq. Ft.
Related Resources to 2569 Wagon Train Ln
New Listings in 91765
Popular Zip Codes
Popular Cities
- Anaheim Hills Homes for Sale
- Brea Homes for Sale
- Corona Homes for Sale
- Fullerton Homes for Sale
- Huntington Beach Homes for Sale
- Irvine Homes for Sale
- La Habra Homes for Sale
- Long Beach Homes for Sale
- Los Angeles Homes for Sale
- Ontario Homes for Sale
- Placentia Homes for Sale
- Riverside Homes for Sale
- San Bernardino Homes for Sale
- Whittier Homes for Sale
- Yorba Linda Homes for Sale
- More Cities
Other Diamond Bar Resources
- Diamond Bar Homes for Sale
- Diamond Bar Townhomes for Sale
- Diamond Bar Condos for Sale
- Diamond Bar 1 Bedroom Homes for Sale
- Diamond Bar 2 Bedroom Homes for Sale
- Diamond Bar 3 Bedroom Homes for Sale
- Diamond Bar 4 Bedroom Homes for Sale
- Diamond Bar 5 Bedroom Homes for Sale
- Diamond Bar Single Story Homes for Sale
- Diamond Bar Homes for Sale with Pools
- Diamond Bar Homes for Sale with 3 Car Garages
- Diamond Bar New Homes for Sale
- Diamond Bar Homes for Sale with Large Lots
- Diamond Bar Cheapest Homes for Sale
- Diamond Bar Luxury Homes for Sale
- Diamond Bar Newest Listings for Sale
- Diamond Bar Homes Pending Sale
- Diamond Bar Recently Sold Homes
