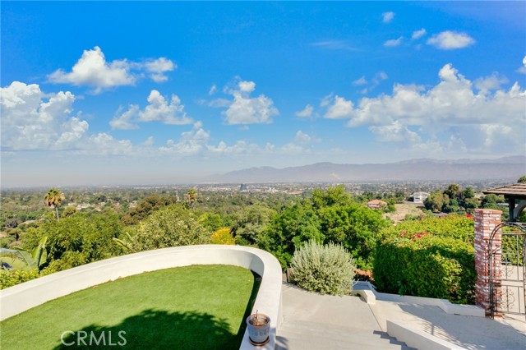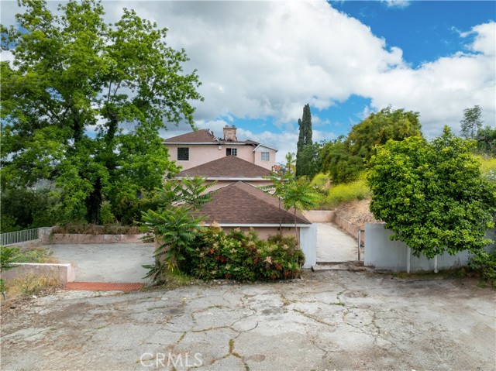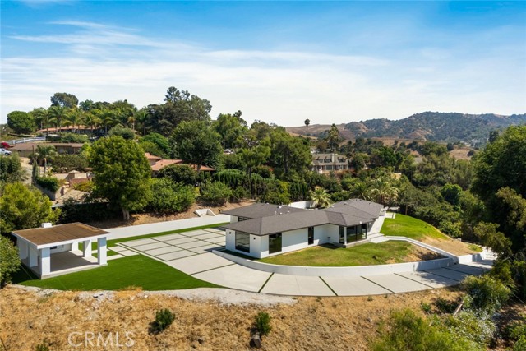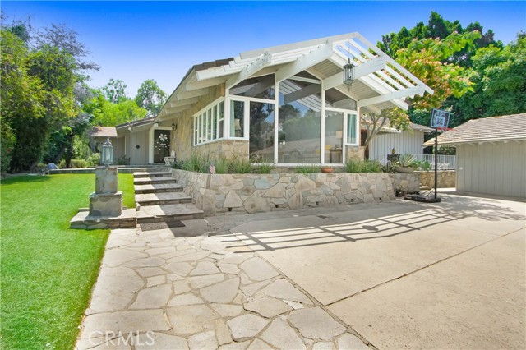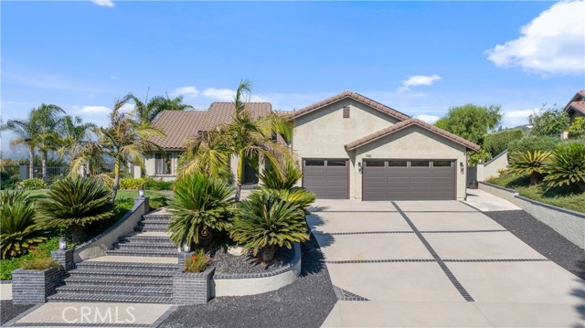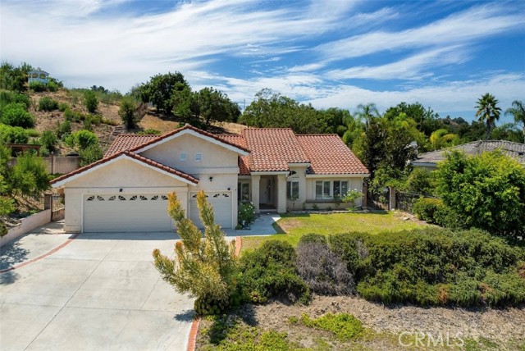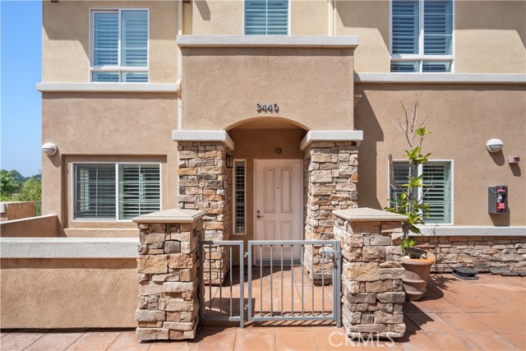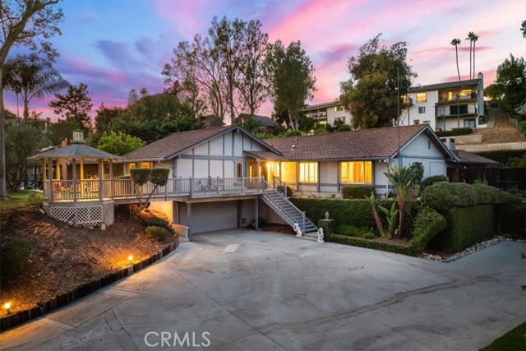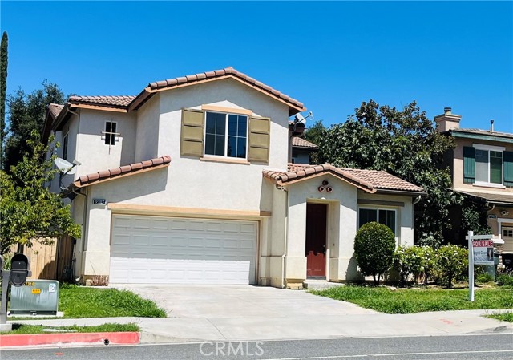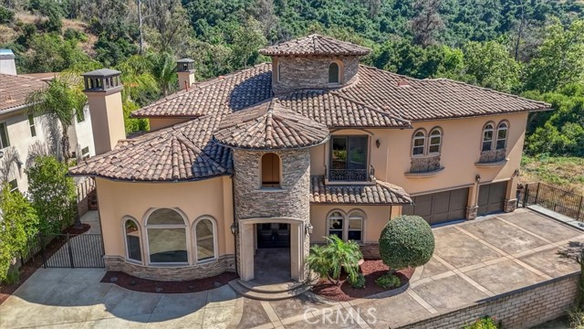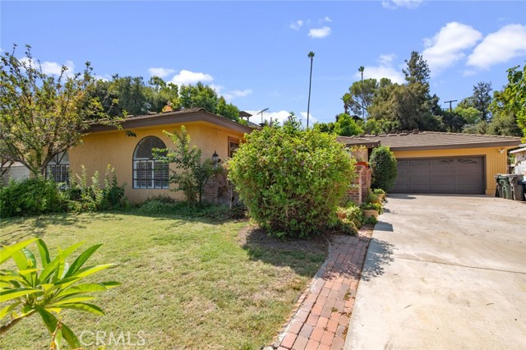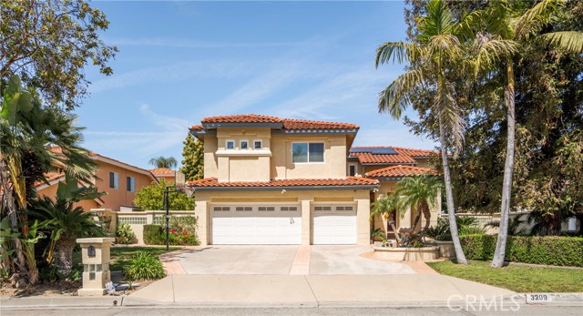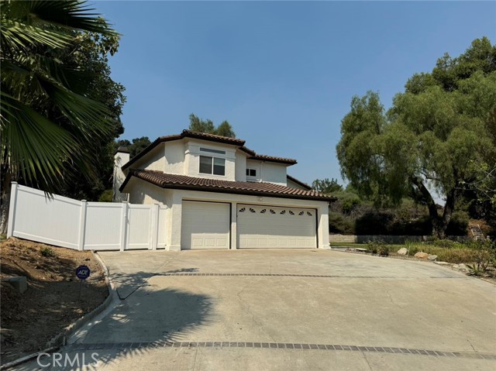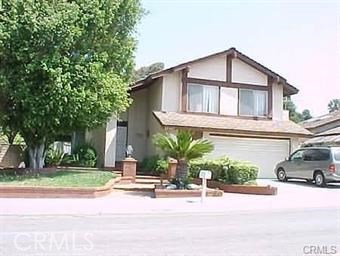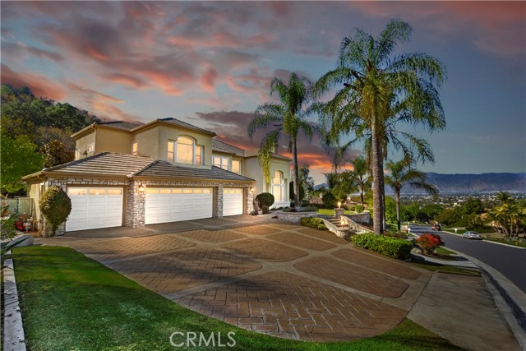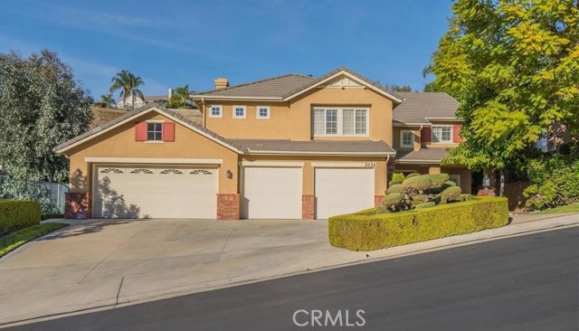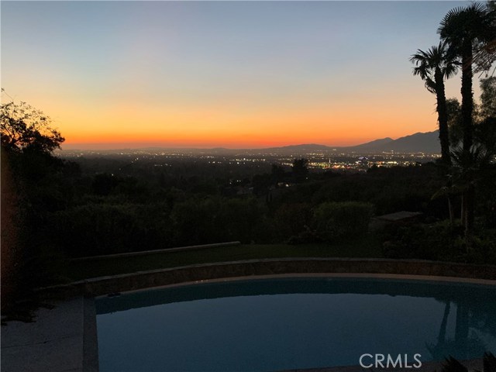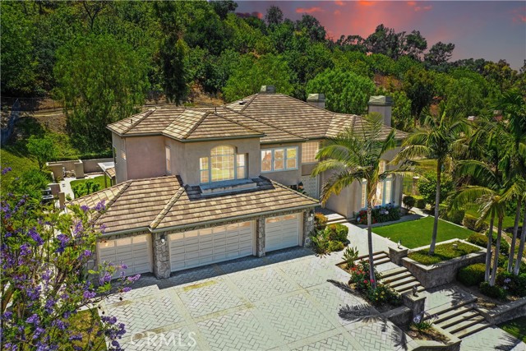
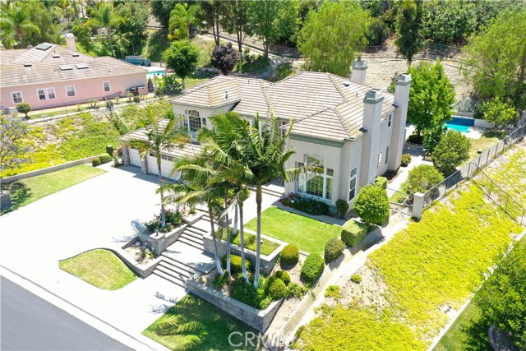
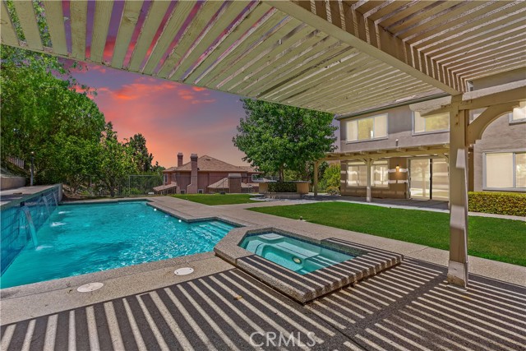
View Photos
2579 Palomino Dr Covina, CA 91724
$6,000
Leased Price as of 09/18/2024
- 5 Beds
- 4.5 Baths
- 4,035 Sq.Ft.
Leased
Property Overview: 2579 Palomino Dr Covina, CA has 5 bedrooms, 4.5 bathrooms, 4,035 living square feet and 63,868 square feet lot size. Call an Ardent Real Estate Group agent with any questions you may have.
Listed by Jonathan Chi | BRE #01852773 | BERKSHIRE HATH HM SVCS CA PROP
Last checked: 12 minutes ago |
Last updated: September 19th, 2024 |
Source CRMLS |
DOM: 56
Home details
- Lot Sq. Ft
- 63,868
- HOA Dues
- $0/mo
- Year built
- 1991
- Garage
- 4 Car
- Property Type:
- Single Family Home
- Status
- Leased
- MLS#
- CV24134741
- City
- Covina
- County
- Los Angeles
- Time on Site
- 80 days
Show More
Virtual Tour
Use the following link to view this property's virtual tour:
Property Details for 2579 Palomino Dr
Local Covina Agent
Loading...
Sale History for 2579 Palomino Dr
Last leased for $6,000 on September 18th, 2024
-
September, 2024
-
Sep 18, 2024
Date
Leased
CRMLS: CV24134741
$6,000
Price
-
Jul 2, 2024
Date
Active
CRMLS: CV24134741
$6,500
Price
-
July, 2022
-
Jul 8, 2022
Date
Leased
CRMLS: CV22136730
$5,500
Price
-
Jun 23, 2022
Date
Active
CRMLS: CV22136730
$5,500
Price
-
Listing provided courtesy of CRMLS
-
May, 2020
-
May 5, 2020
Date
Leased
CRMLS: WS20075198
$4,800
Price
-
Apr 27, 2020
Date
Pending
CRMLS: WS20075198
$4,800
Price
-
Apr 18, 2020
Date
Active
CRMLS: WS20075198
$4,800
Price
-
Listing provided courtesy of CRMLS
-
December, 2017
-
Dec 26, 2017
Date
Leased
CRMLS: CV17267201
$4,500
Price
-
Dec 23, 2017
Date
Hold
CRMLS: CV17267201
$4,500
Price
-
Dec 1, 2017
Date
Active
CRMLS: CV17267201
$4,500
Price
-
Listing provided courtesy of CRMLS
-
December, 2005
-
Dec 21, 2005
Date
Sold (Public Records)
Public Records
--
Price
Show More
Tax History for 2579 Palomino Dr
Assessed Value (2020):
$1,037,466
| Year | Land Value | Improved Value | Assessed Value |
|---|---|---|---|
| 2020 | $533,429 | $504,037 | $1,037,466 |
Home Value Compared to the Market
This property vs the competition
About 2579 Palomino Dr
Detailed summary of property
Public Facts for 2579 Palomino Dr
Public county record property details
- Beds
- 5
- Baths
- 5
- Year built
- 1991
- Sq. Ft.
- 4,035
- Lot Size
- 63,858
- Stories
- --
- Type
- Single Family Residential
- Pool
- Yes
- Spa
- No
- County
- Los Angeles
- Lot#
- 5
- APN
- 8710-015-040
The source for these homes facts are from public records.
91724 Real Estate Sale History (Last 30 days)
Last 30 days of sale history and trends
Median List Price
$1,010,000
Median List Price/Sq.Ft.
$517
Median Sold Price
$830,000
Median Sold Price/Sq.Ft.
$462
Total Inventory
42
Median Sale to List Price %
98.22%
Avg Days on Market
30
Loan Type
Conventional (57.14%), FHA (21.43%), VA (7.14%), Cash (7.14%), Other (7.14%)
Thinking of Selling?
Is this your property?
Thinking of Selling?
Call, Text or Message
Thinking of Selling?
Call, Text or Message
Homes for Sale Near 2579 Palomino Dr
Nearby Homes for Sale
Homes for Lease Near 2579 Palomino Dr
Nearby Homes for Lease
Recently Leased Homes Near 2579 Palomino Dr
Related Resources to 2579 Palomino Dr
New Listings in 91724
Popular Zip Codes
Popular Cities
- Anaheim Hills Homes for Sale
- Brea Homes for Sale
- Corona Homes for Sale
- Fullerton Homes for Sale
- Huntington Beach Homes for Sale
- Irvine Homes for Sale
- La Habra Homes for Sale
- Long Beach Homes for Sale
- Los Angeles Homes for Sale
- Ontario Homes for Sale
- Placentia Homes for Sale
- Riverside Homes for Sale
- San Bernardino Homes for Sale
- Whittier Homes for Sale
- Yorba Linda Homes for Sale
- More Cities
Other Covina Resources
- Covina Homes for Sale
- Covina Townhomes for Sale
- Covina Condos for Sale
- Covina 1 Bedroom Homes for Sale
- Covina 2 Bedroom Homes for Sale
- Covina 3 Bedroom Homes for Sale
- Covina 4 Bedroom Homes for Sale
- Covina 5 Bedroom Homes for Sale
- Covina Single Story Homes for Sale
- Covina Homes for Sale with Pools
- Covina Homes for Sale with 3 Car Garages
- Covina New Homes for Sale
- Covina Homes for Sale with Large Lots
- Covina Cheapest Homes for Sale
- Covina Luxury Homes for Sale
- Covina Newest Listings for Sale
- Covina Homes Pending Sale
- Covina Recently Sold Homes
Based on information from California Regional Multiple Listing Service, Inc. as of 2019. This information is for your personal, non-commercial use and may not be used for any purpose other than to identify prospective properties you may be interested in purchasing. Display of MLS data is usually deemed reliable but is NOT guaranteed accurate by the MLS. Buyers are responsible for verifying the accuracy of all information and should investigate the data themselves or retain appropriate professionals. Information from sources other than the Listing Agent may have been included in the MLS data. Unless otherwise specified in writing, Broker/Agent has not and will not verify any information obtained from other sources. The Broker/Agent providing the information contained herein may or may not have been the Listing and/or Selling Agent.
