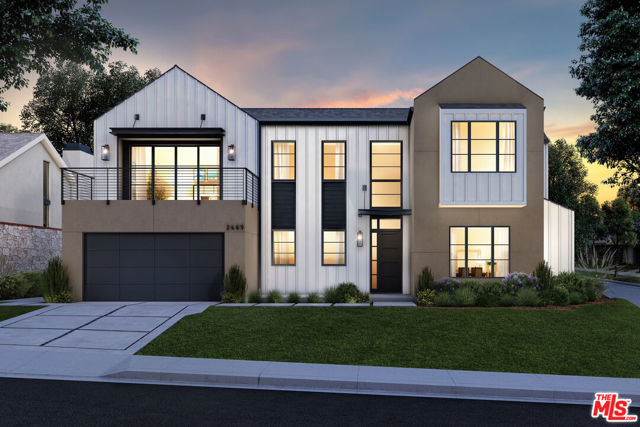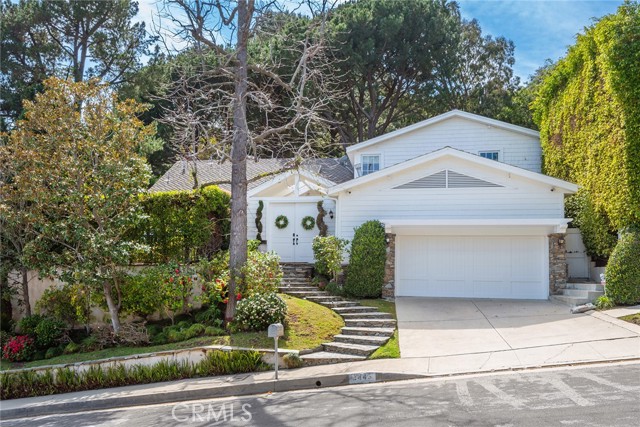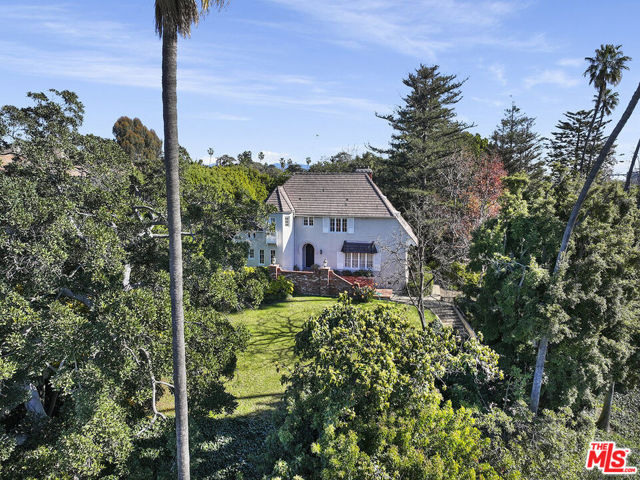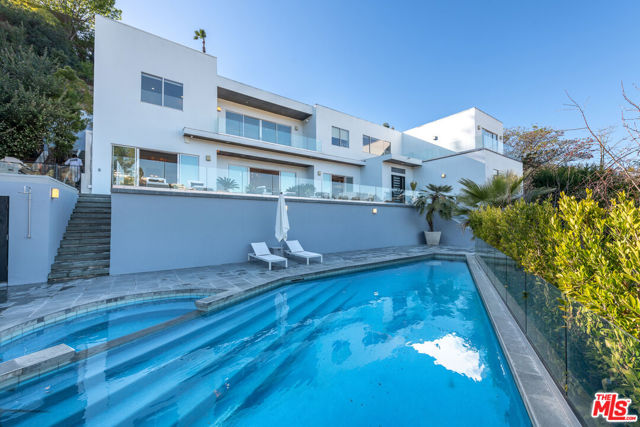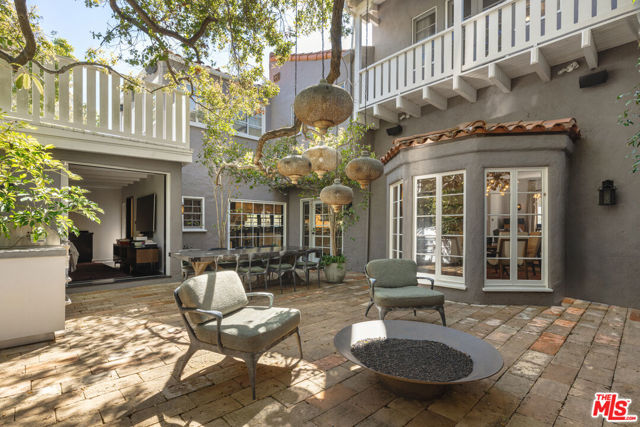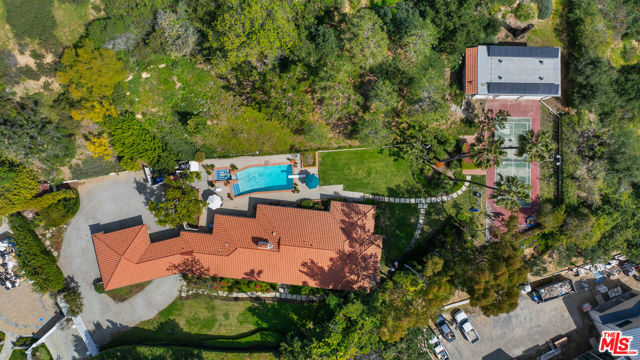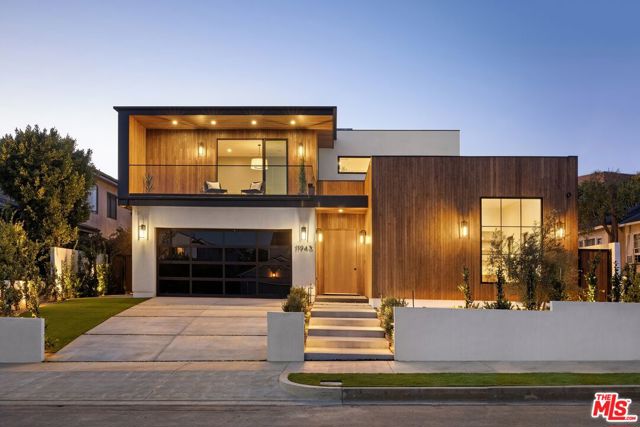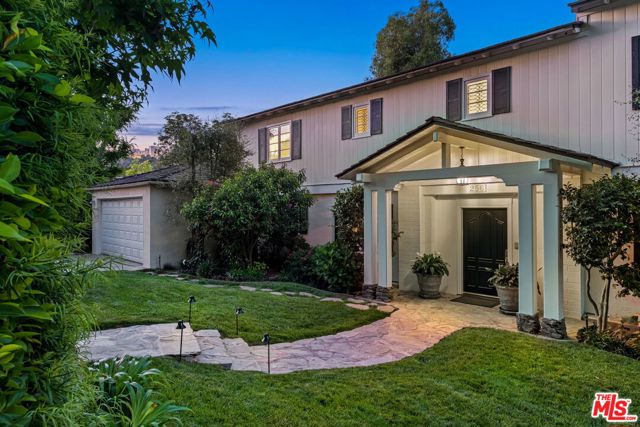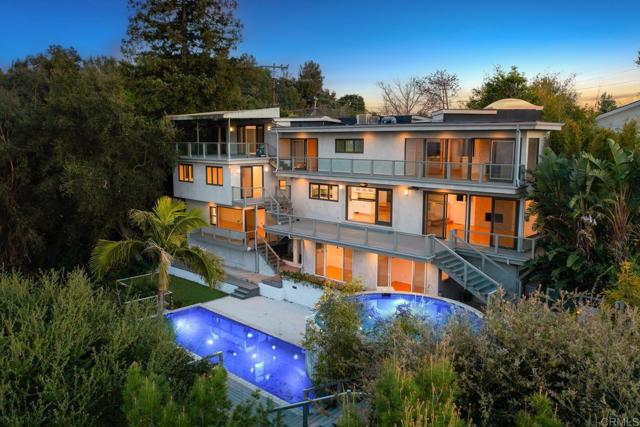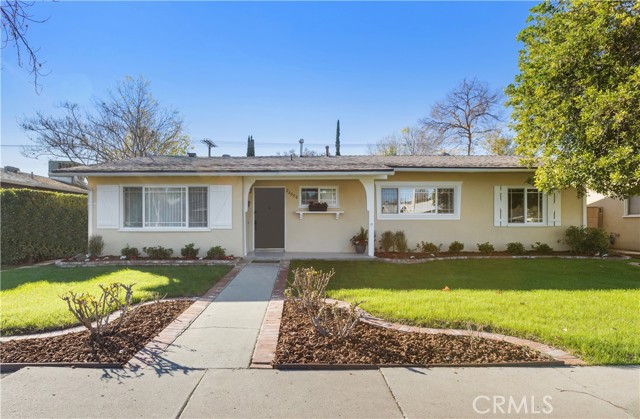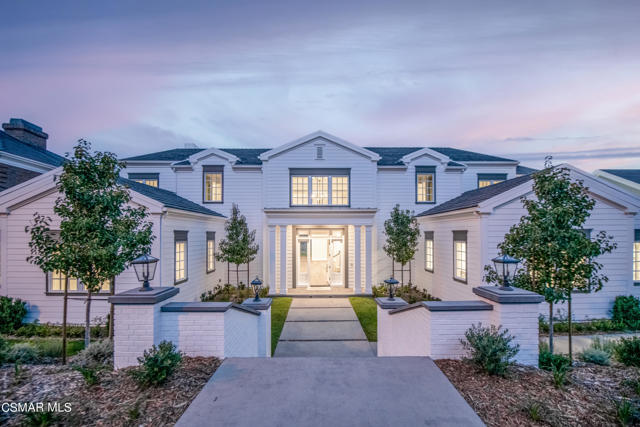
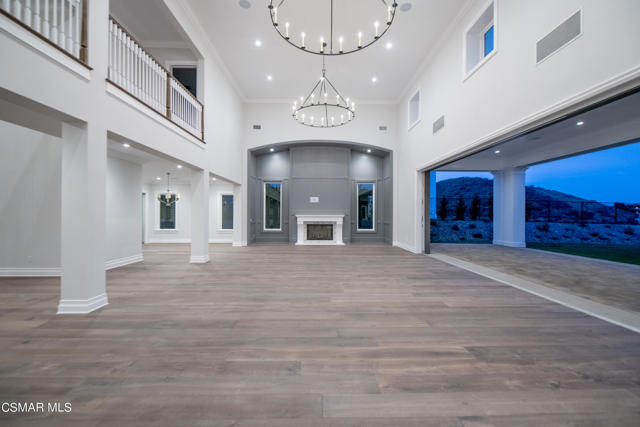
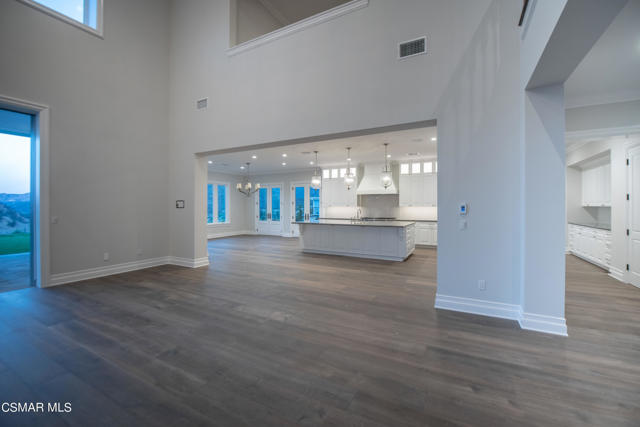
View Photos
2580 Munnings Way Thousand Oaks, CA 91361
$6,000,000
Sold Price as of 11/22/2021
- 5 Beds
- 5.5 Baths
- 6,888 Sq.Ft.
Sold
Property Overview: 2580 Munnings Way Thousand Oaks, CA has 5 bedrooms, 5.5 bathrooms, 6,888 living square feet and 41,339 square feet lot size. Call an Ardent Real Estate Group agent with any questions you may have.
Listed by Monica Grisolia | BRE #01108133 | Sherwood Development Company
Co-listed by Lorie Alaimo | BRE #01901391 | Sherwood Development Company
Co-listed by Lorie Alaimo | BRE #01901391 | Sherwood Development Company
Last checked: 1 minute ago |
Last updated: June 16th, 2022 |
Source CRMLS |
DOM: 671
Home details
- Lot Sq. Ft
- 41,339
- HOA Dues
- $542/mo
- Year built
- 2020
- Garage
- 3 Car
- Property Type:
- Single Family Home
- Status
- Sold
- MLS#
- 219014641
- City
- Thousand Oaks
- County
- Ventura
- Time on Site
- 1374 days
Show More
Virtual Tour
Use the following link to view this property's virtual tour:
Property Details for 2580 Munnings Way
Local Thousand Oaks Agent
Loading...
Sale History for 2580 Munnings Way
Last sold for $6,000,000 on November 22nd, 2021
-
April, 2021
-
Apr 2, 2021
Date
Price Change
CRMLS: 219014641
$6,300,000
Price
-
Sep 29, 2020
Date
Price Change
CRMLS: 219014641
$6,600,000
Price
-
Dec 18, 2019
Date
Active
CRMLS: 219014641
$6,900,000
Price
-
January, 1985
-
Jan 4, 1985
Date
Sold (Public Records)
Public Records
--
Price
Show More
Tax History for 2580 Munnings Way
Assessed Value (2020):
$1,086,923
| Year | Land Value | Improved Value | Assessed Value |
|---|---|---|---|
| 2020 | $499,423 | $587,500 | $1,086,923 |
Home Value Compared to the Market
This property vs the competition
About 2580 Munnings Way
Detailed summary of property
Public Facts for 2580 Munnings Way
Public county record property details
- Beds
- --
- Baths
- --
- Year built
- --
- Sq. Ft.
- --
- Lot Size
- 41,339
- Stories
- --
- Type
- Single Family Residential
- Pool
- No
- Spa
- No
- County
- Ventura
- Lot#
- 141
- APN
- 695-0-270-015
The source for these homes facts are from public records.
91361 Real Estate Sale History (Last 30 days)
Last 30 days of sale history and trends
Median List Price
$2,100,000
Median List Price/Sq.Ft.
$825
Median Sold Price
$1,499,000
Median Sold Price/Sq.Ft.
$651
Total Inventory
76
Median Sale to List Price %
94.28%
Avg Days on Market
37
Loan Type
Conventional (34.78%), FHA (0%), VA (4.35%), Cash (39.13%), Other (17.39%)
Thinking of Selling?
Is this your property?
Thinking of Selling?
Call, Text or Message
Thinking of Selling?
Call, Text or Message
Homes for Sale Near 2580 Munnings Way
Nearby Homes for Sale
Recently Sold Homes Near 2580 Munnings Way
Related Resources to 2580 Munnings Way
New Listings in 91361
Popular Zip Codes
Popular Cities
- Anaheim Hills Homes for Sale
- Brea Homes for Sale
- Corona Homes for Sale
- Fullerton Homes for Sale
- Huntington Beach Homes for Sale
- Irvine Homes for Sale
- La Habra Homes for Sale
- Long Beach Homes for Sale
- Los Angeles Homes for Sale
- Ontario Homes for Sale
- Placentia Homes for Sale
- Riverside Homes for Sale
- San Bernardino Homes for Sale
- Whittier Homes for Sale
- Yorba Linda Homes for Sale
- More Cities
Other Thousand Oaks Resources
- Thousand Oaks Homes for Sale
- Thousand Oaks Townhomes for Sale
- Thousand Oaks Condos for Sale
- Thousand Oaks 1 Bedroom Homes for Sale
- Thousand Oaks 2 Bedroom Homes for Sale
- Thousand Oaks 3 Bedroom Homes for Sale
- Thousand Oaks 4 Bedroom Homes for Sale
- Thousand Oaks 5 Bedroom Homes for Sale
- Thousand Oaks Single Story Homes for Sale
- Thousand Oaks Homes for Sale with Pools
- Thousand Oaks Homes for Sale with 3 Car Garages
- Thousand Oaks New Homes for Sale
- Thousand Oaks Homes for Sale with Large Lots
- Thousand Oaks Cheapest Homes for Sale
- Thousand Oaks Luxury Homes for Sale
- Thousand Oaks Newest Listings for Sale
- Thousand Oaks Homes Pending Sale
- Thousand Oaks Recently Sold Homes
Based on information from California Regional Multiple Listing Service, Inc. as of 2019. This information is for your personal, non-commercial use and may not be used for any purpose other than to identify prospective properties you may be interested in purchasing. Display of MLS data is usually deemed reliable but is NOT guaranteed accurate by the MLS. Buyers are responsible for verifying the accuracy of all information and should investigate the data themselves or retain appropriate professionals. Information from sources other than the Listing Agent may have been included in the MLS data. Unless otherwise specified in writing, Broker/Agent has not and will not verify any information obtained from other sources. The Broker/Agent providing the information contained herein may or may not have been the Listing and/or Selling Agent.
