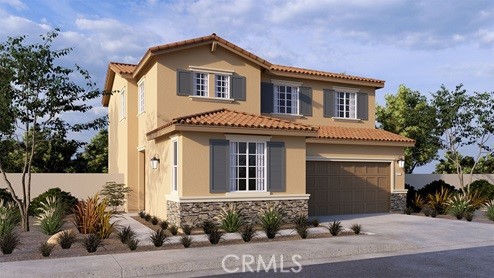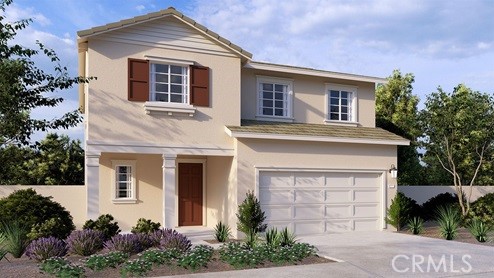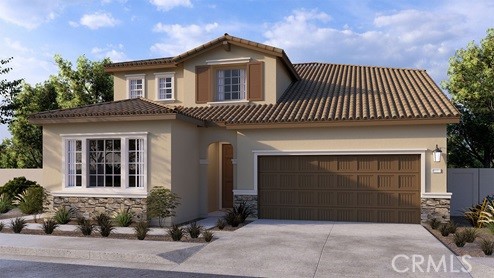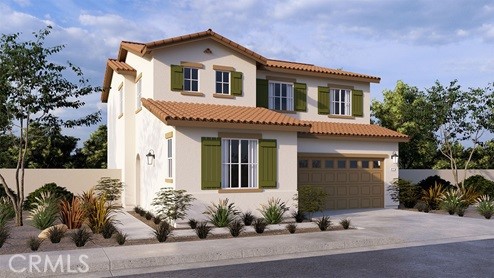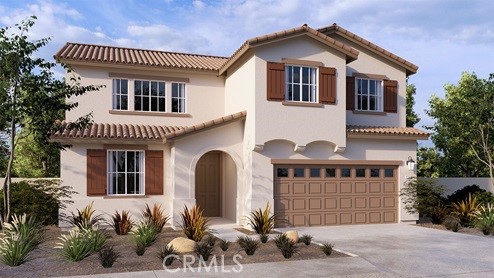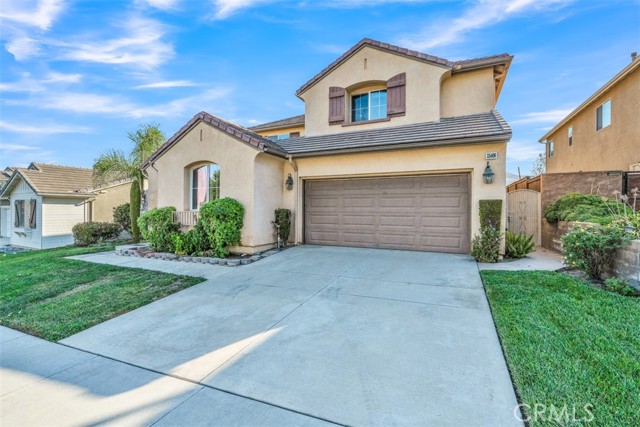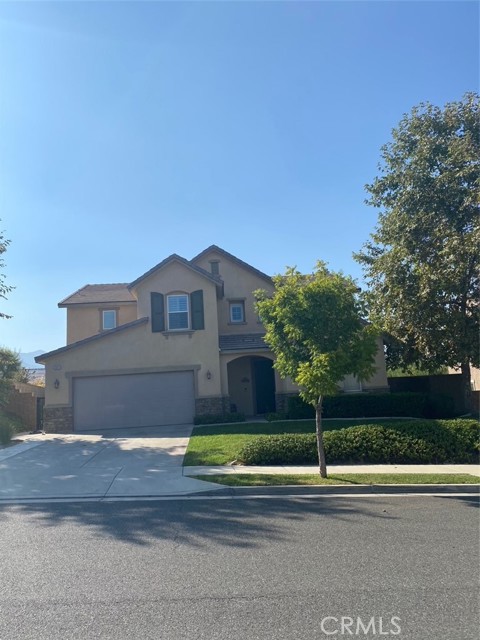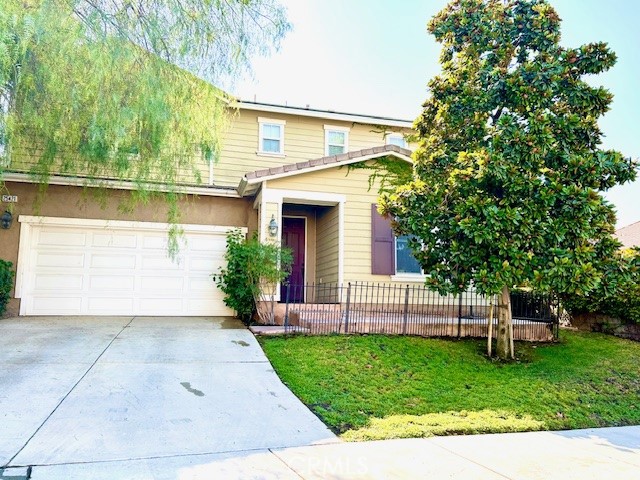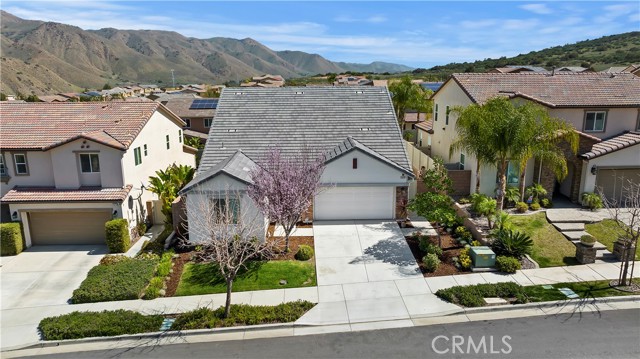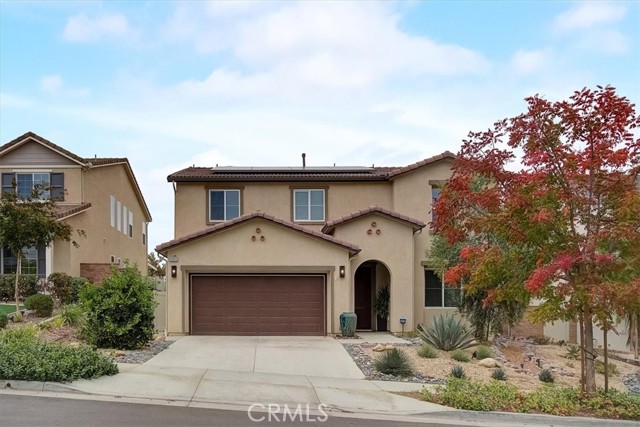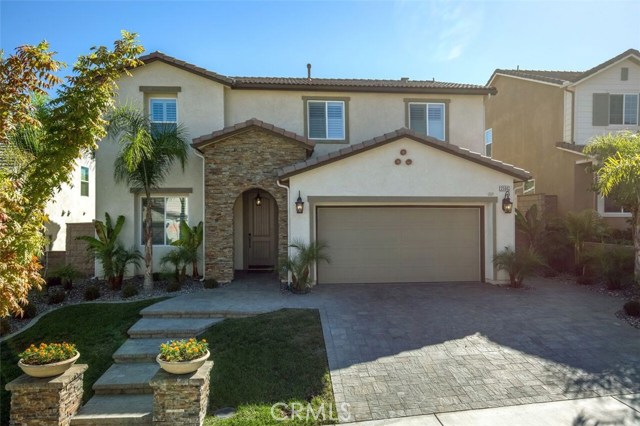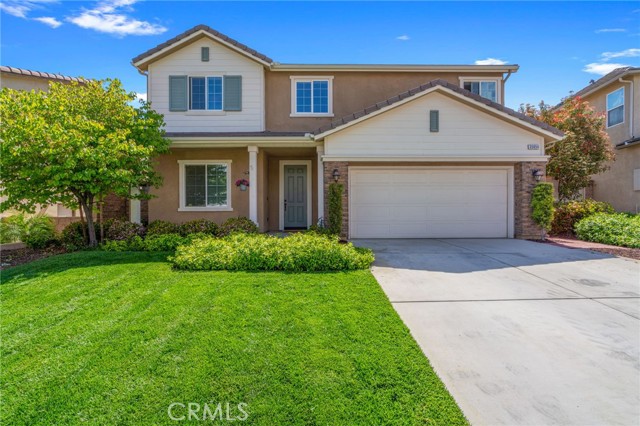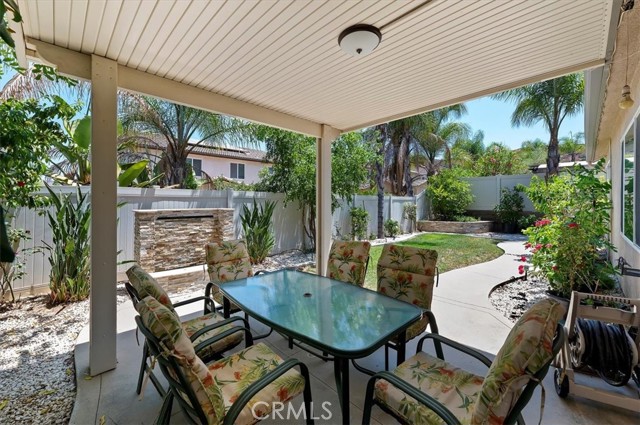
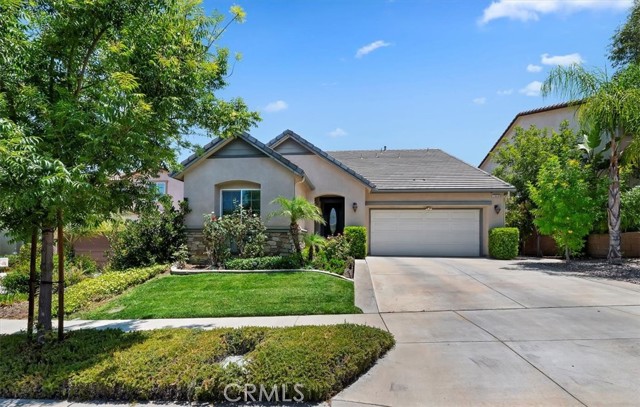
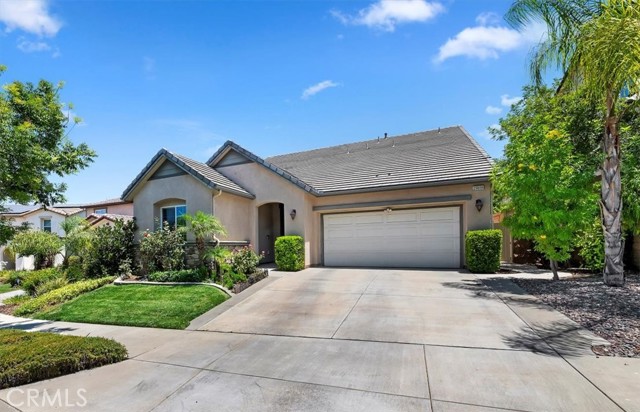
View Photos
25806 Dove St Corona, CA 92883
$729,900
- 3 Beds
- 3 Baths
- 2,632 Sq.Ft.
Pending
Property Overview: 25806 Dove St Corona, CA has 3 bedrooms, 3 bathrooms, 2,632 living square feet and 5,663 square feet lot size. Call an Ardent Real Estate Group agent to verify current availability of this home or with any questions you may have.
Listed by Tyson Lundquist | BRE #01922435 | eXp Realty of California Inc
Co-listed by Tarek El Moussa | BRE #01329011 | eXp Realty of California Inc
Co-listed by Tarek El Moussa | BRE #01329011 | eXp Realty of California Inc
Last checked: 14 minutes ago |
Last updated: September 12th, 2024 |
Source CRMLS |
DOM: 46
Home details
- Lot Sq. Ft
- 5,663
- HOA Dues
- $85/mo
- Year built
- 2014
- Garage
- 2 Car
- Property Type:
- Single Family Home
- Status
- Pending
- MLS#
- OC24141282
- City
- Corona
- County
- Riverside
- Time on Site
- 65 days
Show More
Open Houses for 25806 Dove St
No upcoming open houses
Schedule Tour
Loading...
Virtual Tour
Use the following link to view this property's virtual tour:
Property Details for 25806 Dove St
Local Corona Agent
Loading...
Sale History for 25806 Dove St
Last sold for $446,000 on June 22nd, 2015
-
September, 2024
-
Sep 12, 2024
Date
Pending
CRMLS: OC24141282
$729,900
Price
-
Jul 17, 2024
Date
Active
CRMLS: OC24141282
$810,000
Price
-
June, 2015
-
Jun 22, 2015
Date
Sold (Public Records)
Public Records
$446,000
Price
Show More
Tax History for 25806 Dove St
Assessed Value (2020):
$490,123
| Year | Land Value | Improved Value | Assessed Value |
|---|---|---|---|
| 2020 | $109,891 | $380,232 | $490,123 |
Home Value Compared to the Market
This property vs the competition
About 25806 Dove St
Detailed summary of property
Public Facts for 25806 Dove St
Public county record property details
- Beds
- 3
- Baths
- 3
- Year built
- 2015
- Sq. Ft.
- 2,632
- Lot Size
- 5,662
- Stories
- 2
- Type
- Single Family Residential
- Pool
- No
- Spa
- No
- County
- Riverside
- Lot#
- --
- APN
- 290-681-008
The source for these homes facts are from public records.
92883 Real Estate Sale History (Last 30 days)
Last 30 days of sale history and trends
Median List Price
$769,990
Median List Price/Sq.Ft.
$375
Median Sold Price
$721,990
Median Sold Price/Sq.Ft.
$371
Total Inventory
264
Median Sale to List Price %
99.58%
Avg Days on Market
36
Loan Type
Conventional (60.94%), FHA (6.25%), VA (3.13%), Cash (21.88%), Other (7.81%)
Homes for Sale Near 25806 Dove St
Nearby Homes for Sale
Recently Sold Homes Near 25806 Dove St
Related Resources to 25806 Dove St
New Listings in 92883
Popular Zip Codes
Popular Cities
- Anaheim Hills Homes for Sale
- Brea Homes for Sale
- Fullerton Homes for Sale
- Huntington Beach Homes for Sale
- Irvine Homes for Sale
- La Habra Homes for Sale
- Long Beach Homes for Sale
- Los Angeles Homes for Sale
- Ontario Homes for Sale
- Placentia Homes for Sale
- Riverside Homes for Sale
- San Bernardino Homes for Sale
- Whittier Homes for Sale
- Yorba Linda Homes for Sale
- More Cities
Other Corona Resources
- Corona Homes for Sale
- Corona Townhomes for Sale
- Corona Condos for Sale
- Corona 1 Bedroom Homes for Sale
- Corona 2 Bedroom Homes for Sale
- Corona 3 Bedroom Homes for Sale
- Corona 4 Bedroom Homes for Sale
- Corona 5 Bedroom Homes for Sale
- Corona Single Story Homes for Sale
- Corona Homes for Sale with Pools
- Corona Homes for Sale with 3 Car Garages
- Corona New Homes for Sale
- Corona Homes for Sale with Large Lots
- Corona Cheapest Homes for Sale
- Corona Luxury Homes for Sale
- Corona Newest Listings for Sale
- Corona Homes Pending Sale
- Corona Recently Sold Homes
Based on information from California Regional Multiple Listing Service, Inc. as of 2019. This information is for your personal, non-commercial use and may not be used for any purpose other than to identify prospective properties you may be interested in purchasing. Display of MLS data is usually deemed reliable but is NOT guaranteed accurate by the MLS. Buyers are responsible for verifying the accuracy of all information and should investigate the data themselves or retain appropriate professionals. Information from sources other than the Listing Agent may have been included in the MLS data. Unless otherwise specified in writing, Broker/Agent has not and will not verify any information obtained from other sources. The Broker/Agent providing the information contained herein may or may not have been the Listing and/or Selling Agent.
