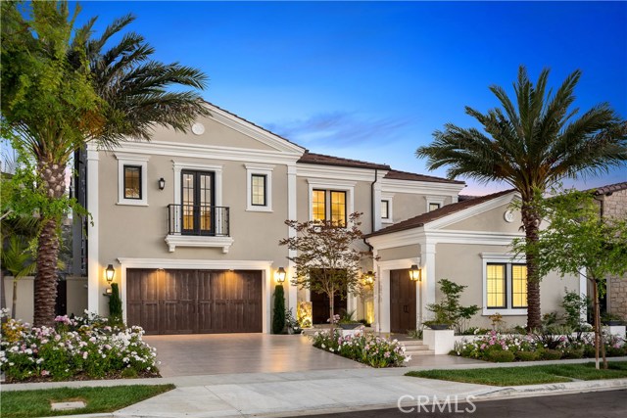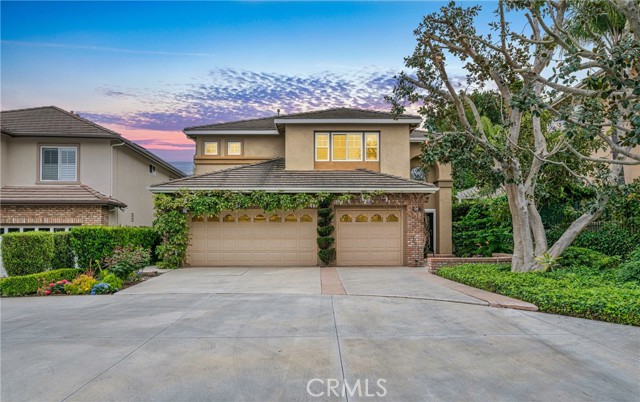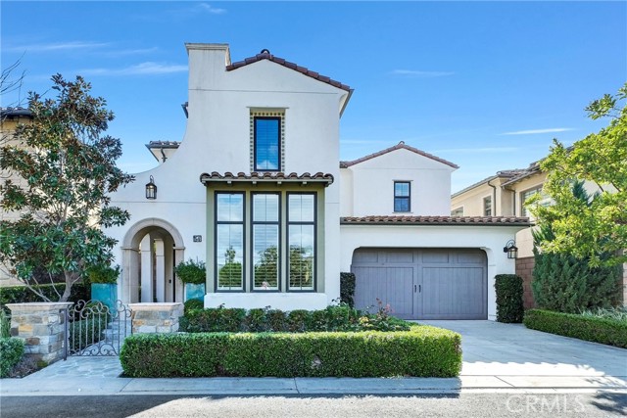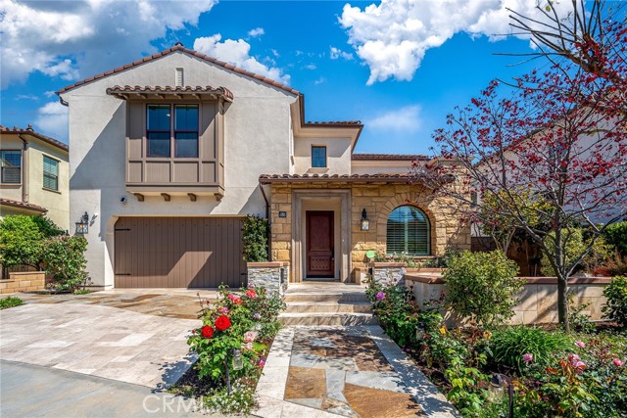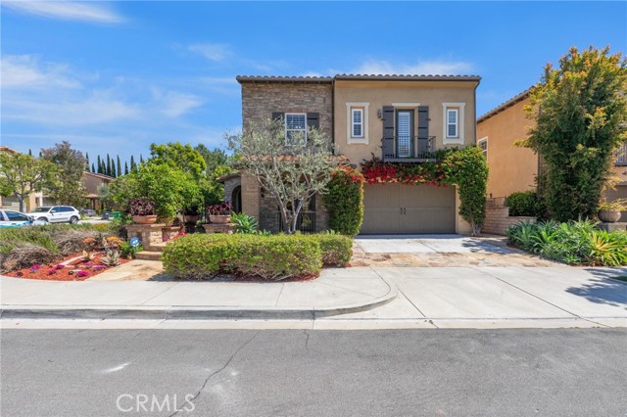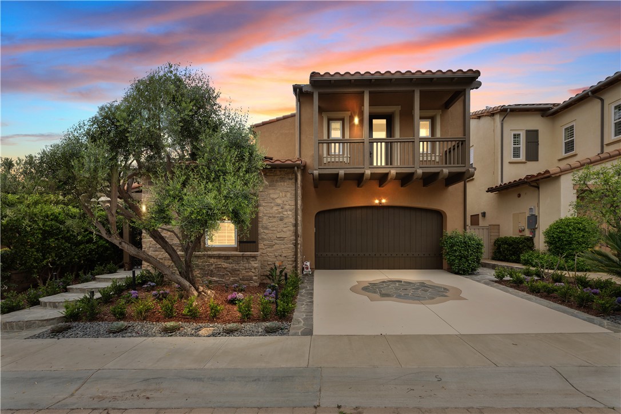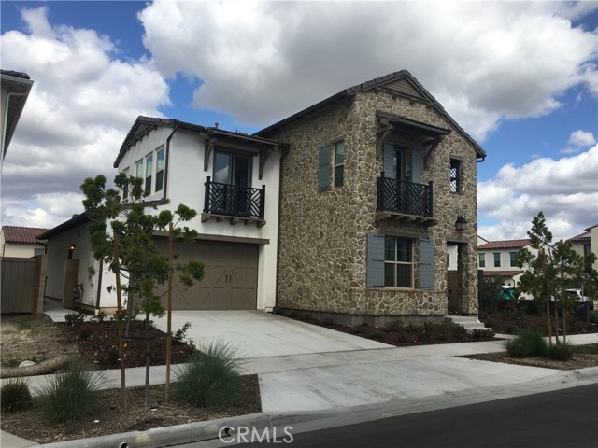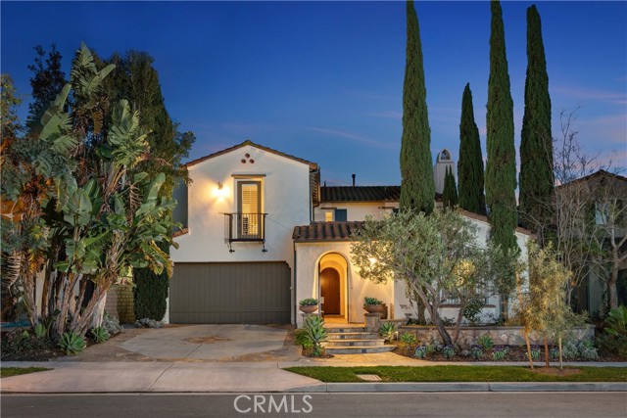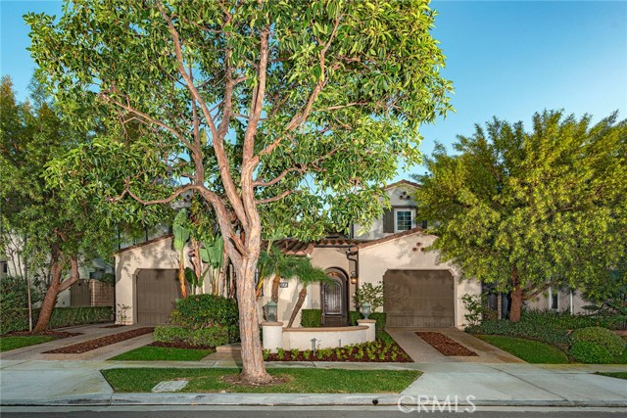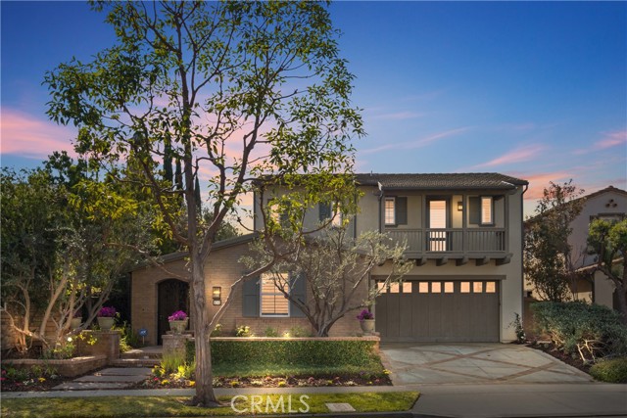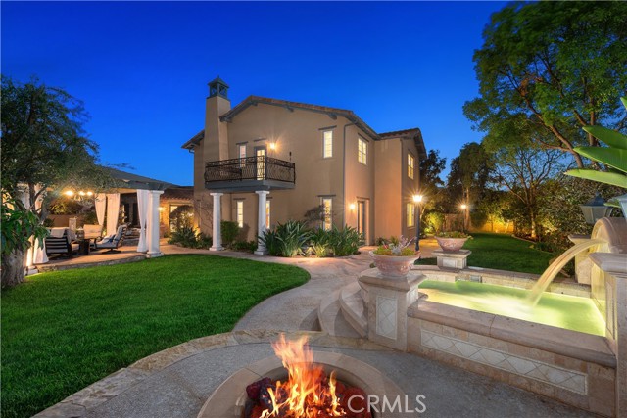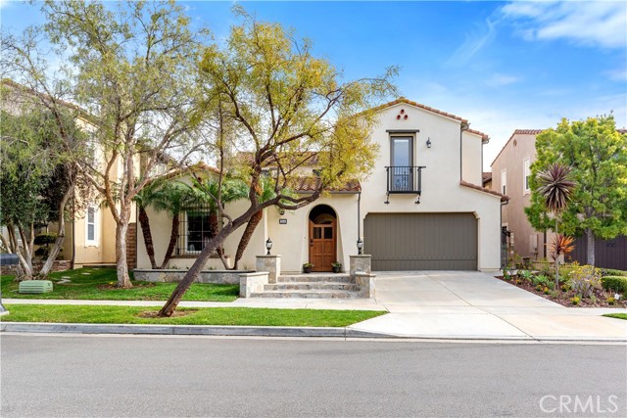
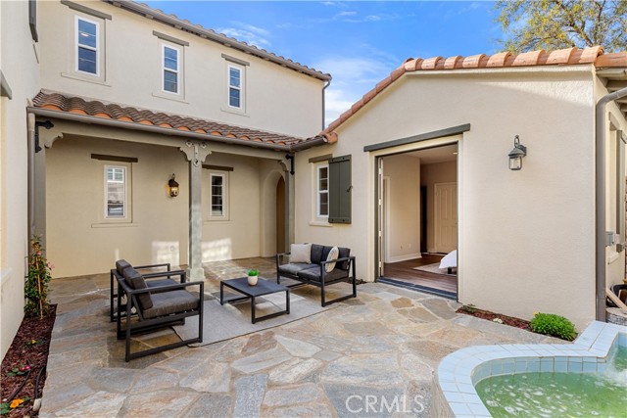
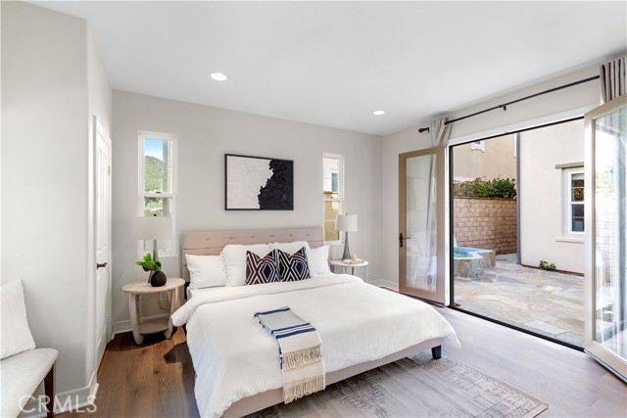
View Photos
114 Mosaic Irvine, CA 92603
$3,450,000
- 5 Beds
- 4.5 Baths
- 3,698 Sq.Ft.
For Sale
Property Overview: 114 Mosaic Irvine, CA has 5 bedrooms, 4.5 bathrooms, 3,698 living square feet and 6,040 square feet lot size. Call an Ardent Real Estate Group agent to verify current availability of this home or with any questions you may have.
Listed by Negar Akhundi | BRE #02082588 | Berkshire Hathaway HomeServices California Properties
Co-listed by Hengameh Nazari | BRE #02017303 | Berkshire Hathaway Home Services
Co-listed by Hengameh Nazari | BRE #02017303 | Berkshire Hathaway Home Services
Last checked: 7 minutes ago |
Last updated: April 27th, 2024 |
Source CRMLS |
DOM: 58
Get a $5,175 Cash Reward
New
Buy this home with Ardent Real Estate Group and get $5,175 back.
Call/Text (714) 706-1823
Home details
- Lot Sq. Ft
- 6,040
- HOA Dues
- $265/mo
- Year built
- 2004
- Garage
- 2 Car
- Property Type:
- Single Family Home
- Status
- Active
- MLS#
- LG24041224
- City
- Irvine
- County
- Orange
- Time on Site
- 57 days
Show More
Open Houses for 114 Mosaic
No upcoming open houses
Schedule Tour
Loading...
Property Details for 114 Mosaic
Local Irvine Agent
Loading...
Sale History for 114 Mosaic
Last sold for $3,350,000 on January 8th, 2024
-
February, 2024
-
Feb 29, 2024
Date
Active
CRMLS: LG24041224
$3,450,000
Price
-
January, 2024
-
Jan 8, 2024
Date
Sold
CRMLS: OC23207299
$3,350,000
Price
-
Nov 10, 2023
Date
Active
CRMLS: OC23207299
$3,399,000
Price
-
Listing provided courtesy of CRMLS
-
January, 2014
-
Jan 3, 2014
Date
Sold (Public Records)
Public Records
$1,869,000
Price
-
February, 2004
-
Feb 11, 2004
Date
Sold (Public Records)
Public Records
$1,057,500
Price
Show More
Tax History for 114 Mosaic
Assessed Value (2020):
$2,094,952
| Year | Land Value | Improved Value | Assessed Value |
|---|---|---|---|
| 2020 | $1,346,272 | $748,680 | $2,094,952 |
Home Value Compared to the Market
This property vs the competition
About 114 Mosaic
Detailed summary of property
Public Facts for 114 Mosaic
Public county record property details
- Beds
- 5
- Baths
- 4
- Year built
- 2003
- Sq. Ft.
- 3,698
- Lot Size
- 6,040
- Stories
- --
- Type
- Single Family Residential
- Pool
- No
- Spa
- No
- County
- Orange
- Lot#
- 46
- APN
- 481-131-30
The source for these homes facts are from public records.
92603 Real Estate Sale History (Last 30 days)
Last 30 days of sale history and trends
Median List Price
$3,195,000
Median List Price/Sq.Ft.
$1,103
Median Sold Price
$1,900,000
Median Sold Price/Sq.Ft.
$952
Total Inventory
34
Median Sale to List Price %
97.54%
Avg Days on Market
14
Loan Type
Conventional (23.53%), FHA (0%), VA (0%), Cash (35.29%), Other (41.18%)
Tour This Home
Buy with Ardent Real Estate Group and save $5,175.
Contact Jon
Irvine Agent
Call, Text or Message
Irvine Agent
Call, Text or Message
Get a $5,175 Cash Reward
New
Buy this home with Ardent Real Estate Group and get $5,175 back.
Call/Text (714) 706-1823
Homes for Sale Near 114 Mosaic
Nearby Homes for Sale
Recently Sold Homes Near 114 Mosaic
Related Resources to 114 Mosaic
New Listings in 92603
Popular Zip Codes
Popular Cities
- Anaheim Hills Homes for Sale
- Brea Homes for Sale
- Corona Homes for Sale
- Fullerton Homes for Sale
- Huntington Beach Homes for Sale
- La Habra Homes for Sale
- Long Beach Homes for Sale
- Los Angeles Homes for Sale
- Ontario Homes for Sale
- Placentia Homes for Sale
- Riverside Homes for Sale
- San Bernardino Homes for Sale
- Whittier Homes for Sale
- Yorba Linda Homes for Sale
- More Cities
Other Irvine Resources
- Irvine Homes for Sale
- Irvine Townhomes for Sale
- Irvine Condos for Sale
- Irvine 1 Bedroom Homes for Sale
- Irvine 2 Bedroom Homes for Sale
- Irvine 3 Bedroom Homes for Sale
- Irvine 4 Bedroom Homes for Sale
- Irvine 5 Bedroom Homes for Sale
- Irvine Single Story Homes for Sale
- Irvine Homes for Sale with Pools
- Irvine Homes for Sale with 3 Car Garages
- Irvine New Homes for Sale
- Irvine Homes for Sale with Large Lots
- Irvine Cheapest Homes for Sale
- Irvine Luxury Homes for Sale
- Irvine Newest Listings for Sale
- Irvine Homes Pending Sale
- Irvine Recently Sold Homes
Based on information from California Regional Multiple Listing Service, Inc. as of 2019. This information is for your personal, non-commercial use and may not be used for any purpose other than to identify prospective properties you may be interested in purchasing. Display of MLS data is usually deemed reliable but is NOT guaranteed accurate by the MLS. Buyers are responsible for verifying the accuracy of all information and should investigate the data themselves or retain appropriate professionals. Information from sources other than the Listing Agent may have been included in the MLS data. Unless otherwise specified in writing, Broker/Agent has not and will not verify any information obtained from other sources. The Broker/Agent providing the information contained herein may or may not have been the Listing and/or Selling Agent.
