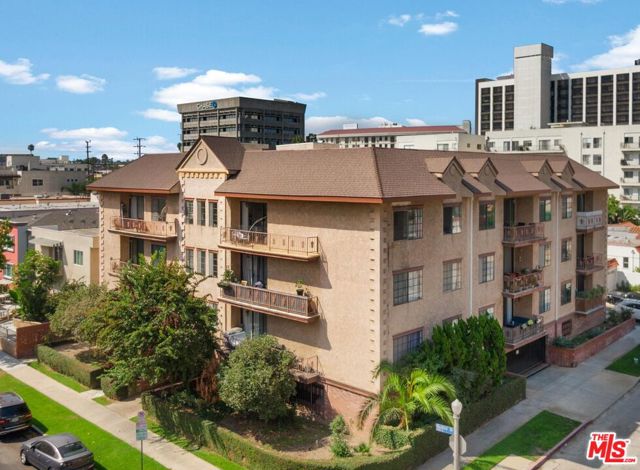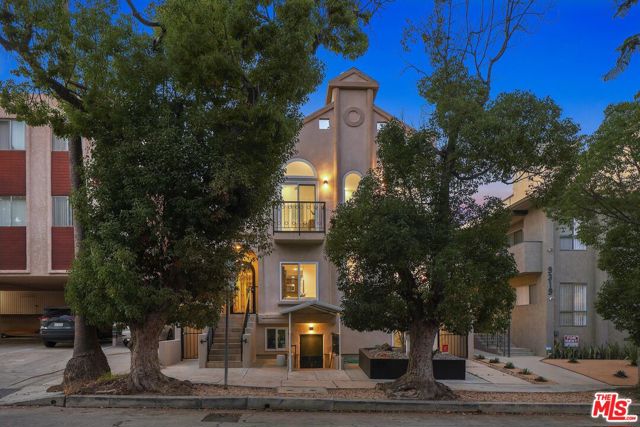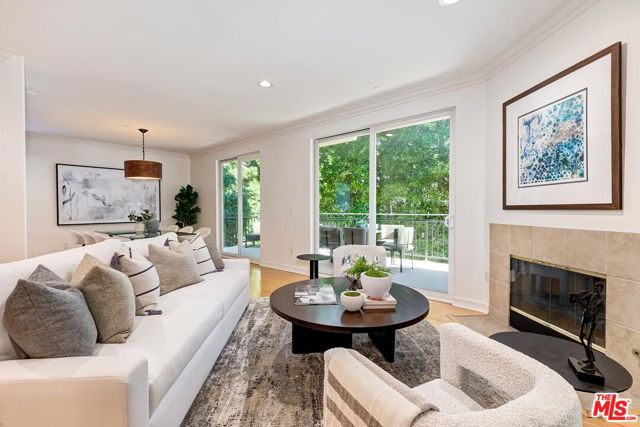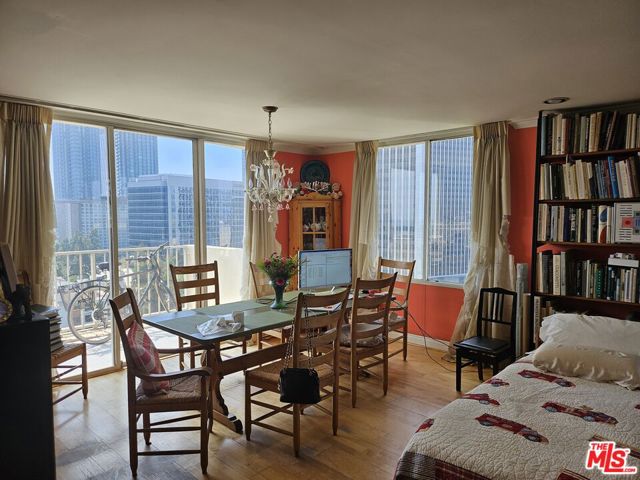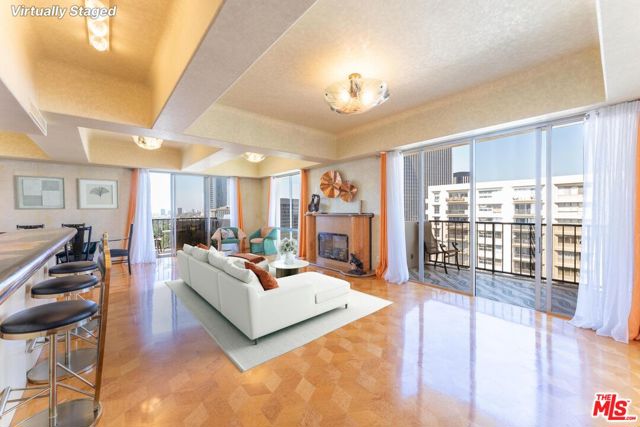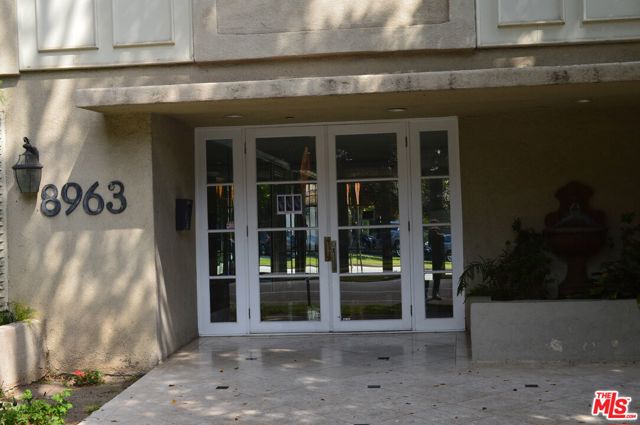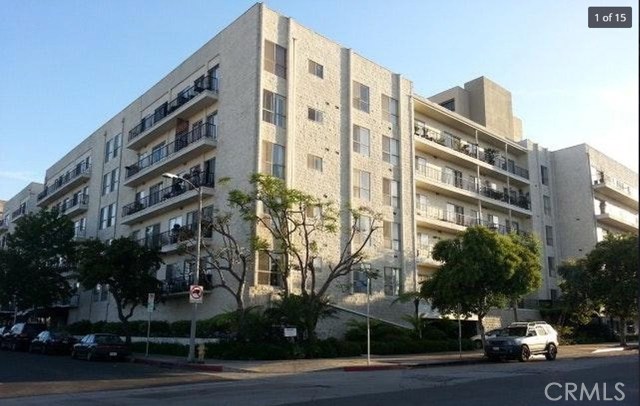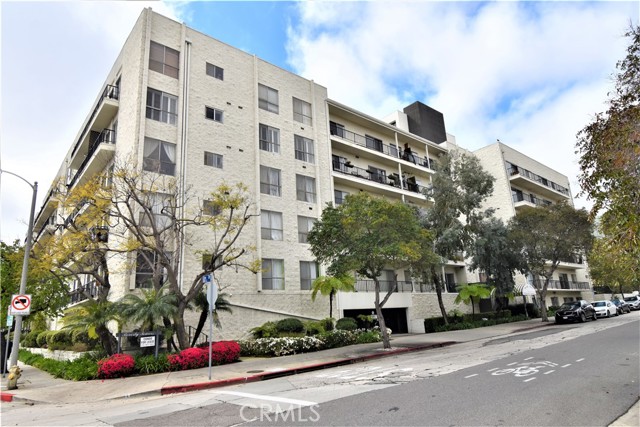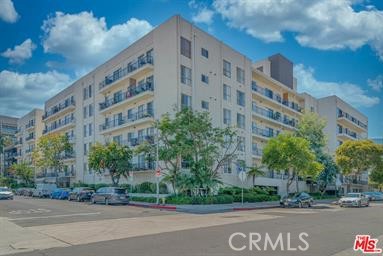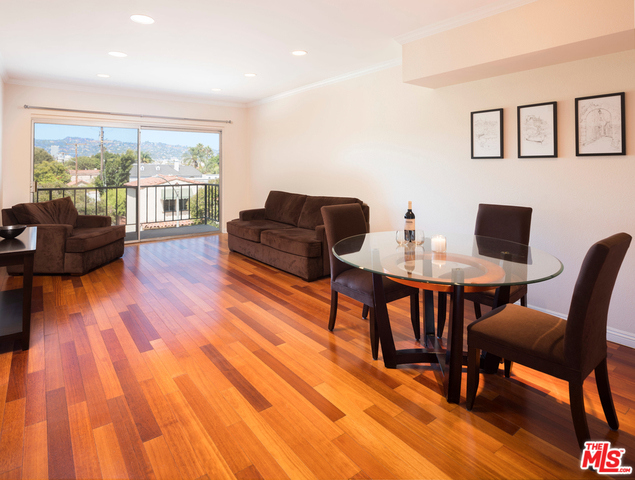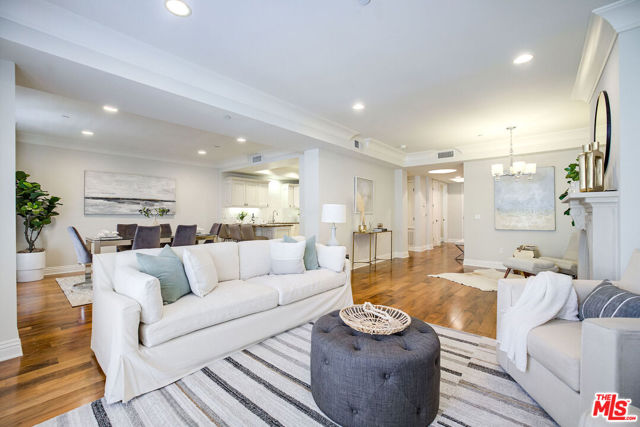
Open Sun 2pm-5pm
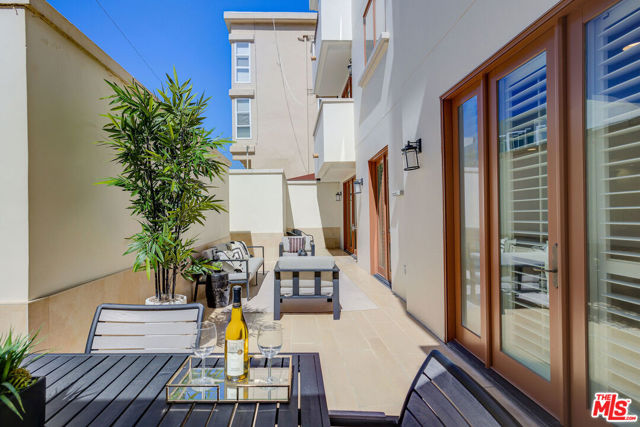
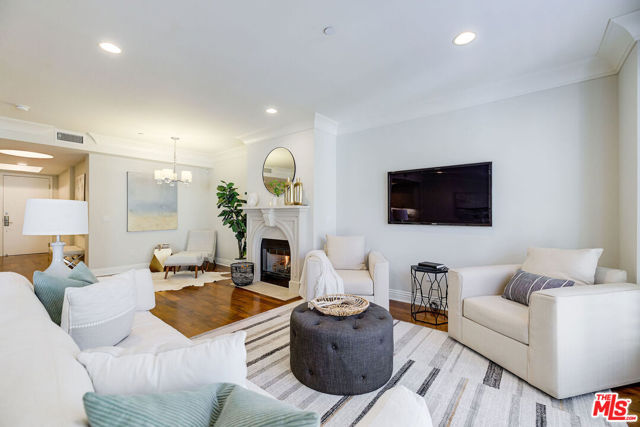
View Photos
261 S Reeves Dr #104 Beverly Hills, CA 90212
$1,399,000
- 2 Beds
- 2.5 Baths
- 1,697 Sq.Ft.
For Sale
Property Overview: 261 S Reeves Dr #104 Beverly Hills, CA has 2 bedrooms, 2.5 bathrooms, 1,697 living square feet and 23,828 square feet lot size. Call an Ardent Real Estate Group agent to verify current availability of this home or with any questions you may have.
Listed by Venelina V Miteva | BRE #02040948 | Keller Williams Beverly Hills
Last checked: 12 minutes ago |
Last updated: September 19th, 2024 |
Source CRMLS |
DOM: 70
Home details
- Lot Sq. Ft
- 23,828
- HOA Dues
- $2137/mo
- Year built
- 2007
- Garage
- --
- Property Type:
- Condominium
- Status
- Active
- MLS#
- 24413231
- City
- Beverly Hills
- County
- Los Angeles
- Time on Site
- 70 days
Show More
Open Houses for 261 S Reeves Dr #104
Sunday, Sep 22nd:
2:00pm-5:00pm
Schedule Tour
Loading...
Property Details for 261 S Reeves Dr #104
Local Beverly Hills Agent
Loading...
Sale History for 261 S Reeves Dr #104
Last sold for $1,050,000 on September 17th, 2009
-
July, 2024
-
Jul 11, 2024
Date
Active
CRMLS: 24413231
$1,439,000
Price
-
July, 2024
-
Jul 10, 2024
Date
Expired
CRMLS: 24369313
$1,439,000
Price
-
Mar 15, 2024
Date
Active
CRMLS: 24369313
$1,449,000
Price
-
Listing provided courtesy of CRMLS
-
March, 2024
-
Mar 2, 2024
Date
Expired
CRMLS: OC23219664
$1,425,000
Price
-
Dec 1, 2023
Date
Active
CRMLS: OC23219664
$1,475,000
Price
-
Listing provided courtesy of CRMLS
-
August, 2021
-
Aug 31, 2021
Date
Expired
CRMLS: 20630112
$5,995
Price
-
Jul 14, 2021
Date
Withdrawn
CRMLS: 20630112
$5,995
Price
-
Jul 3, 2021
Date
Active
CRMLS: 20630112
$5,995
Price
-
Jun 3, 2021
Date
Hold
CRMLS: 20630112
$5,995
Price
-
May 30, 2021
Date
Active
CRMLS: 20630112
$5,995
Price
-
May 15, 2021
Date
Hold
CRMLS: 20630112
$5,995
Price
-
Sep 9, 2020
Date
Active
CRMLS: 20630112
$5,995
Price
-
Listing provided courtesy of CRMLS
-
August, 2020
-
Aug 23, 2020
Date
Expired
CRMLS: 20548112
$6,000
Price
-
Jul 21, 2020
Date
Price Change
CRMLS: 20548112
$6,000
Price
-
May 27, 2020
Date
Price Change
CRMLS: 20548112
$6,500
Price
-
Mar 2, 2020
Date
Price Change
CRMLS: 20548112
$7,500
Price
-
Jan 28, 2020
Date
Active
CRMLS: 20548112
$7,750
Price
-
Listing provided courtesy of CRMLS
-
September, 2009
-
Sep 17, 2009
Date
Sold (Public Records)
Public Records
$1,050,000
Price
Show More
Tax History for 261 S Reeves Dr #104
Assessed Value (2020):
$1,239,299
| Year | Land Value | Improved Value | Assessed Value |
|---|---|---|---|
| 2020 | $371,788 | $867,511 | $1,239,299 |
Home Value Compared to the Market
This property vs the competition
About 261 S Reeves Dr #104
Detailed summary of property
Public Facts for 261 S Reeves Dr #104
Public county record property details
- Beds
- 2
- Baths
- 3
- Year built
- 2007
- Sq. Ft.
- 1,570
- Lot Size
- 23,821
- Stories
- --
- Type
- Condominium Unit (Residential)
- Pool
- No
- Spa
- No
- County
- Los Angeles
- Lot#
- 1
- APN
- 4331-003-066
The source for these homes facts are from public records.
90212 Real Estate Sale History (Last 30 days)
Last 30 days of sale history and trends
Median List Price
$2,750,000
Median List Price/Sq.Ft.
$1,105
Median Sold Price
$1,525,000
Median Sold Price/Sq.Ft.
$841
Total Inventory
39
Median Sale to List Price %
98.45%
Avg Days on Market
47
Loan Type
Conventional (0%), FHA (0%), VA (0%), Cash (0%), Other (0%)
Homes for Sale Near 261 S Reeves Dr #104
Nearby Homes for Sale
Recently Sold Homes Near 261 S Reeves Dr #104
Related Resources to 261 S Reeves Dr #104
New Listings in 90212
Popular Zip Codes
Popular Cities
- Anaheim Hills Homes for Sale
- Brea Homes for Sale
- Corona Homes for Sale
- Fullerton Homes for Sale
- Huntington Beach Homes for Sale
- Irvine Homes for Sale
- La Habra Homes for Sale
- Long Beach Homes for Sale
- Los Angeles Homes for Sale
- Ontario Homes for Sale
- Placentia Homes for Sale
- Riverside Homes for Sale
- San Bernardino Homes for Sale
- Whittier Homes for Sale
- Yorba Linda Homes for Sale
- More Cities
Other Beverly Hills Resources
- Beverly Hills Homes for Sale
- Beverly Hills Condos for Sale
- Beverly Hills 1 Bedroom Homes for Sale
- Beverly Hills 2 Bedroom Homes for Sale
- Beverly Hills 3 Bedroom Homes for Sale
- Beverly Hills 4 Bedroom Homes for Sale
- Beverly Hills 5 Bedroom Homes for Sale
- Beverly Hills Single Story Homes for Sale
- Beverly Hills Homes for Sale with Pools
- Beverly Hills Homes for Sale with 3 Car Garages
- Beverly Hills New Homes for Sale
- Beverly Hills Homes for Sale with Large Lots
- Beverly Hills Cheapest Homes for Sale
- Beverly Hills Luxury Homes for Sale
- Beverly Hills Newest Listings for Sale
- Beverly Hills Homes Pending Sale
- Beverly Hills Recently Sold Homes
Based on information from California Regional Multiple Listing Service, Inc. as of 2019. This information is for your personal, non-commercial use and may not be used for any purpose other than to identify prospective properties you may be interested in purchasing. Display of MLS data is usually deemed reliable but is NOT guaranteed accurate by the MLS. Buyers are responsible for verifying the accuracy of all information and should investigate the data themselves or retain appropriate professionals. Information from sources other than the Listing Agent may have been included in the MLS data. Unless otherwise specified in writing, Broker/Agent has not and will not verify any information obtained from other sources. The Broker/Agent providing the information contained herein may or may not have been the Listing and/or Selling Agent.
