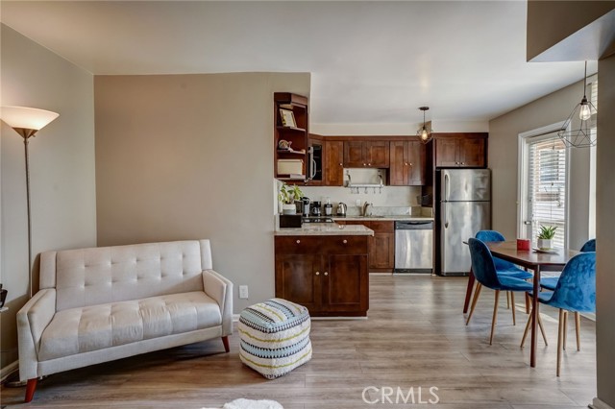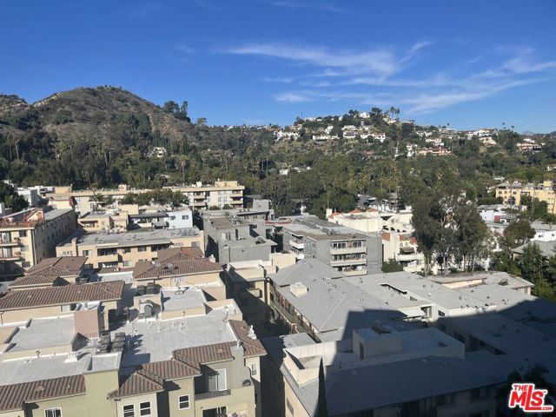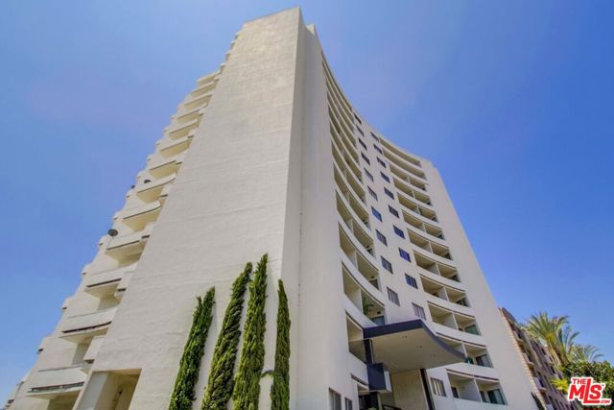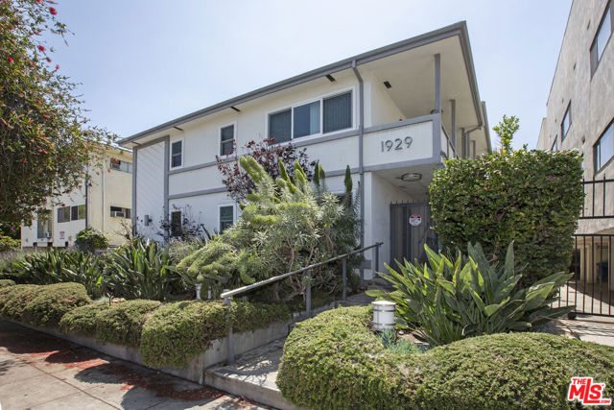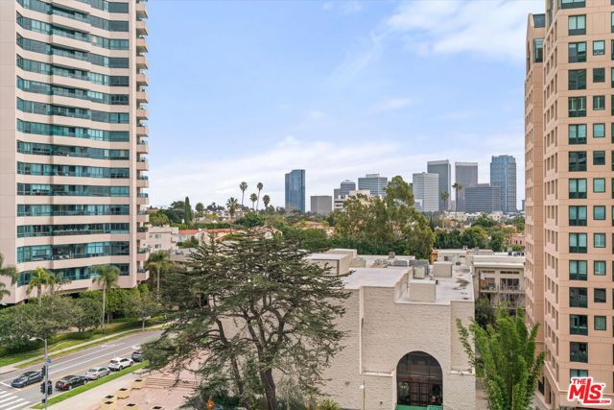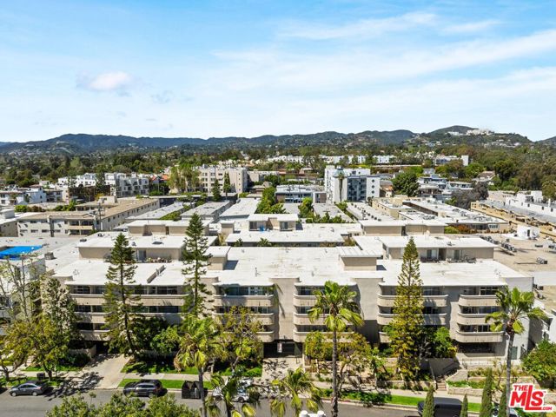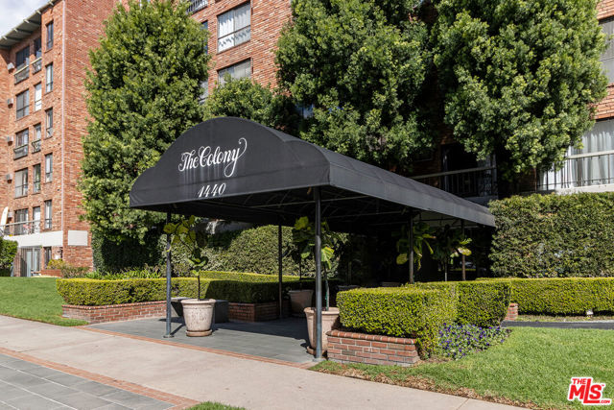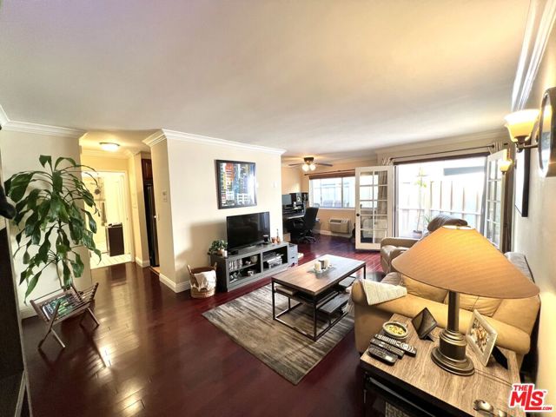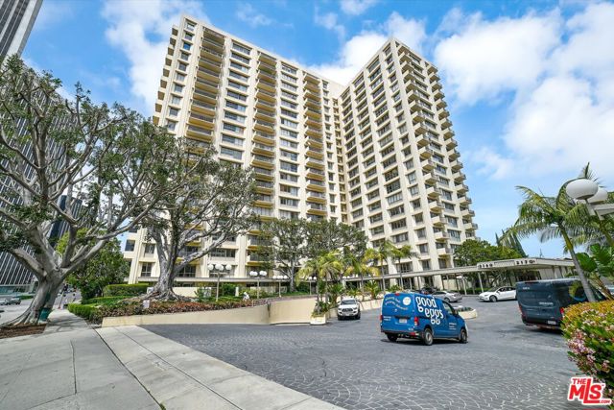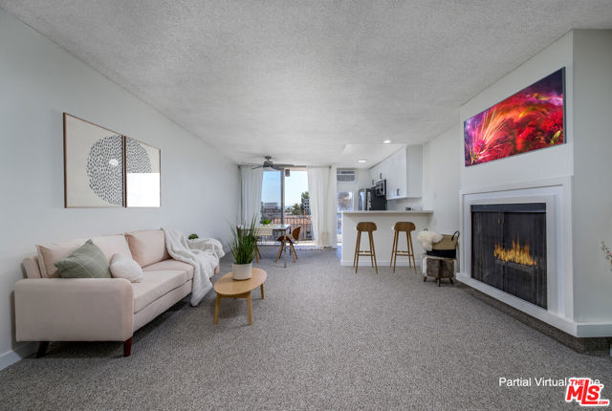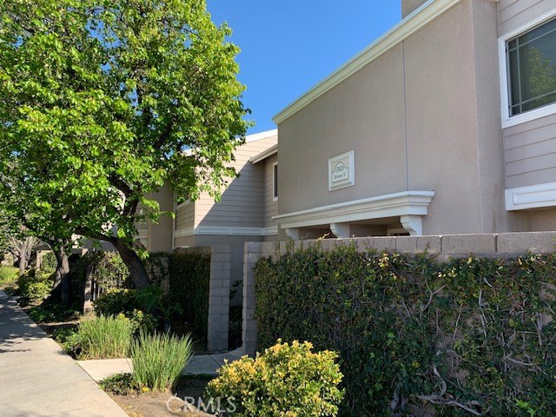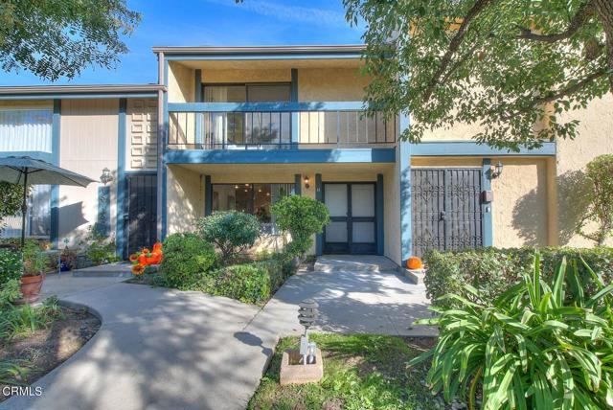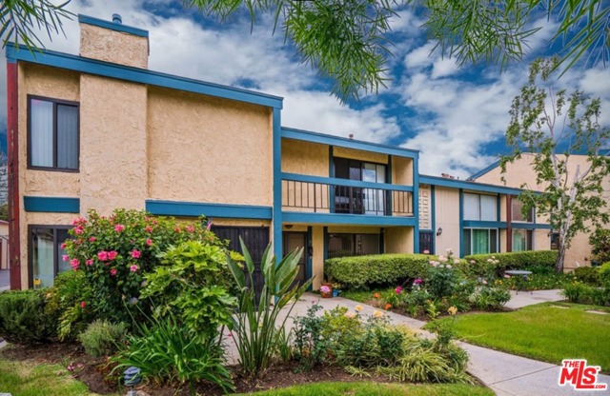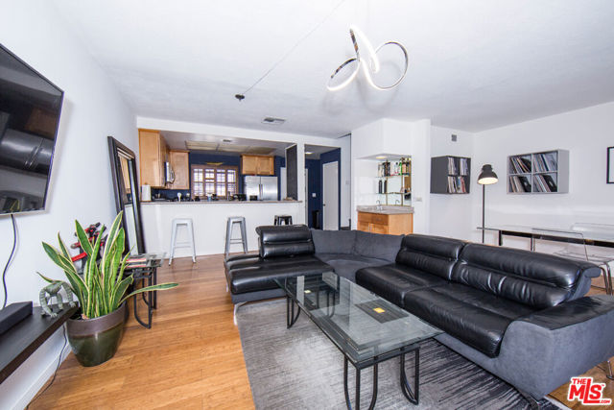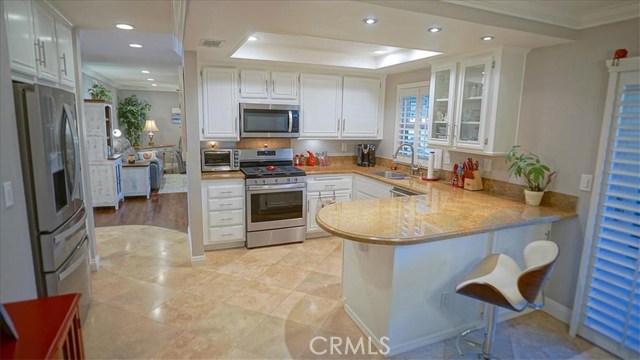
View Photos
26273 Rainbow Glen Dr Newhall, CA 91321
$460,000
Sold Price as of 05/29/2019
- 3 Beds
- 2 Baths
- 1,469 Sq.Ft.
Sold
Property Overview: 26273 Rainbow Glen Dr Newhall, CA has 3 bedrooms, 2 bathrooms, 1,469 living square feet and 595,676 square feet lot size. Call an Ardent Real Estate Group agent with any questions you may have.
Listed by Denise Spicher | BRE #01971764 | Keller Williams VIP Properties
Last checked: 11 minutes ago |
Last updated: September 18th, 2021 |
Source CRMLS |
DOM: 44
Home details
- Lot Sq. Ft
- 595,676
- HOA Dues
- $365/mo
- Year built
- 1981
- Garage
- 2 Car
- Property Type:
- Townhouse
- Status
- Sold
- MLS#
- SR19054787
- City
- Newhall
- County
- Los Angeles
- Time on Site
- 1374 days
Show More
Virtual Tour
Use the following link to view this property's virtual tour:
Property Details for 26273 Rainbow Glen Dr
Local Newhall Agent
Loading...
Sale History for 26273 Rainbow Glen Dr
Last sold for $460,000 on May 29th, 2019
-
May, 2019
-
May 31, 2019
Date
Sold
CRMLS: SR19054787
$460,000
Price
-
May 17, 2019
Date
Pending
CRMLS: SR19054787
$474,900
Price
-
Apr 27, 2019
Date
Active Under Contract
CRMLS: SR19054787
$474,900
Price
-
Apr 7, 2019
Date
Price Change
CRMLS: SR19054787
$474,900
Price
-
Mar 15, 2019
Date
Active
CRMLS: SR19054787
$479,900
Price
-
Mar 14, 2019
Date
Hold
CRMLS: SR19054787
$479,900
Price
-
Mar 12, 2019
Date
Active
CRMLS: SR19054787
$479,900
Price
-
Mar 12, 2019
Date
Hold
CRMLS: SR19054787
$479,900
Price
-
Mar 12, 2019
Date
Active
CRMLS: SR19054787
$479,900
Price
-
March, 2018
-
Mar 15, 2018
Date
Sold
CRMLS: SR18024997
$470,000
Price
-
Feb 8, 2018
Date
Pending
CRMLS: SR18024997
$470,000
Price
-
Feb 2, 2018
Date
Active
CRMLS: SR18024997
$470,000
Price
-
Listing provided courtesy of CRMLS
-
December, 2017
-
Dec 9, 2017
Date
Sold
CRMLS: SR17237953
$420,000
Price
-
Nov 21, 2017
Date
Pending
CRMLS: SR17237953
$420,000
Price
-
Nov 5, 2017
Date
Active Under Contract
CRMLS: SR17237953
$420,000
Price
-
Oct 31, 2017
Date
Active
CRMLS: SR17237953
$420,000
Price
-
Oct 23, 2017
Date
Pending
CRMLS: SR17237953
$420,000
Price
-
Oct 23, 2017
Date
Active Under Contract
CRMLS: SR17237953
$420,000
Price
-
Oct 23, 2017
Date
Active
CRMLS: SR17237953
$420,000
Price
-
Listing provided courtesy of CRMLS
Show More
Tax History for 26273 Rainbow Glen Dr
Recent tax history for this property
| Year | Land Value | Improved Value | Assessed Value |
|---|---|---|---|
| The tax history for this property will expand as we gather information for this property. | |||
Home Value Compared to the Market
This property vs the competition
About 26273 Rainbow Glen Dr
Detailed summary of property
Public Facts for 26273 Rainbow Glen Dr
Public county record property details
- Beds
- --
- Baths
- --
- Year built
- --
- Sq. Ft.
- --
- Lot Size
- --
- Stories
- --
- Type
- --
- Pool
- --
- Spa
- --
- County
- --
- Lot#
- --
- APN
- --
The source for these homes facts are from public records.
91321 Real Estate Sale History (Last 30 days)
Last 30 days of sale history and trends
Median List Price
$610,000
Median List Price/Sq.Ft.
$450
Median Sold Price
$580,000
Median Sold Price/Sq.Ft.
$457
Total Inventory
85
Median Sale to List Price %
96.68%
Avg Days on Market
22
Loan Type
Conventional (63.64%), FHA (4.55%), VA (0%), Cash (22.73%), Other (9.09%)
Thinking of Selling?
Is this your property?
Thinking of Selling?
Call, Text or Message
Thinking of Selling?
Call, Text or Message
Homes for Sale Near 26273 Rainbow Glen Dr
Nearby Homes for Sale
Recently Sold Homes Near 26273 Rainbow Glen Dr
Related Resources to 26273 Rainbow Glen Dr
New Listings in 91321
Popular Zip Codes
Popular Cities
- Anaheim Hills Homes for Sale
- Brea Homes for Sale
- Corona Homes for Sale
- Fullerton Homes for Sale
- Huntington Beach Homes for Sale
- Irvine Homes for Sale
- La Habra Homes for Sale
- Long Beach Homes for Sale
- Los Angeles Homes for Sale
- Ontario Homes for Sale
- Placentia Homes for Sale
- Riverside Homes for Sale
- San Bernardino Homes for Sale
- Whittier Homes for Sale
- Yorba Linda Homes for Sale
- More Cities
Other Newhall Resources
- Newhall Homes for Sale
- Newhall Townhomes for Sale
- Newhall Condos for Sale
- Newhall 1 Bedroom Homes for Sale
- Newhall 2 Bedroom Homes for Sale
- Newhall 3 Bedroom Homes for Sale
- Newhall 4 Bedroom Homes for Sale
- Newhall 5 Bedroom Homes for Sale
- Newhall Single Story Homes for Sale
- Newhall Homes for Sale with Pools
- Newhall Homes for Sale with 3 Car Garages
- Newhall New Homes for Sale
- Newhall Homes for Sale with Large Lots
- Newhall Cheapest Homes for Sale
- Newhall Luxury Homes for Sale
- Newhall Newest Listings for Sale
- Newhall Homes Pending Sale
- Newhall Recently Sold Homes
Based on information from California Regional Multiple Listing Service, Inc. as of 2019. This information is for your personal, non-commercial use and may not be used for any purpose other than to identify prospective properties you may be interested in purchasing. Display of MLS data is usually deemed reliable but is NOT guaranteed accurate by the MLS. Buyers are responsible for verifying the accuracy of all information and should investigate the data themselves or retain appropriate professionals. Information from sources other than the Listing Agent may have been included in the MLS data. Unless otherwise specified in writing, Broker/Agent has not and will not verify any information obtained from other sources. The Broker/Agent providing the information contained herein may or may not have been the Listing and/or Selling Agent.
