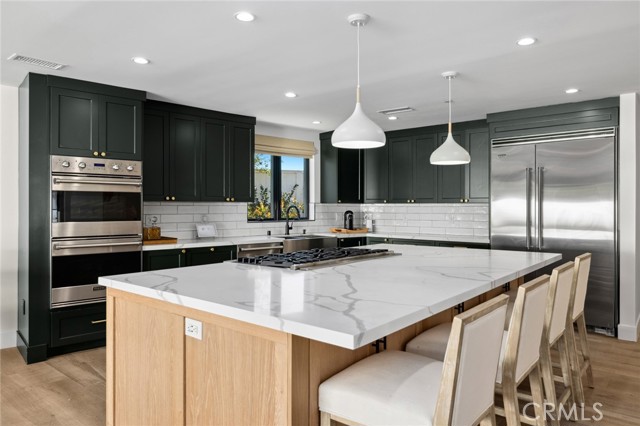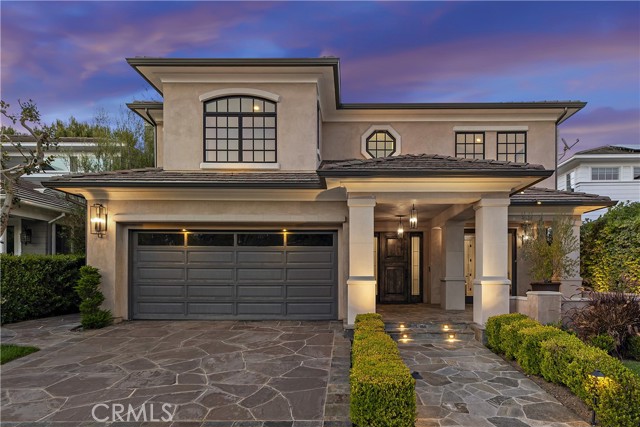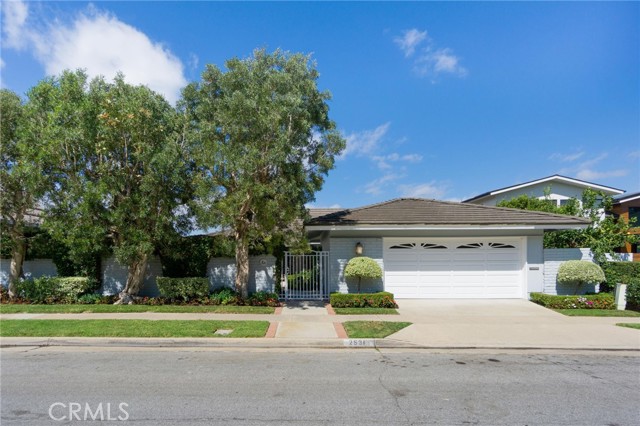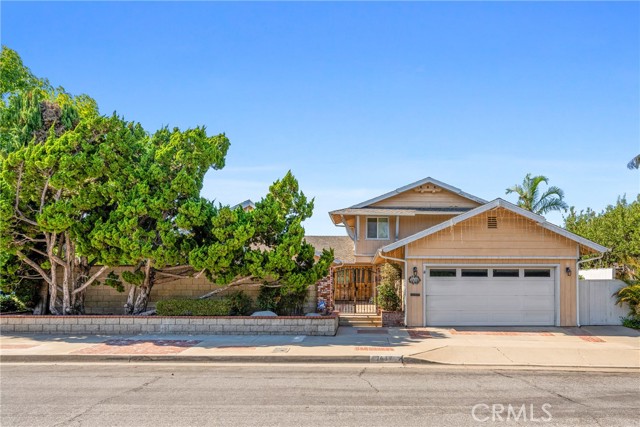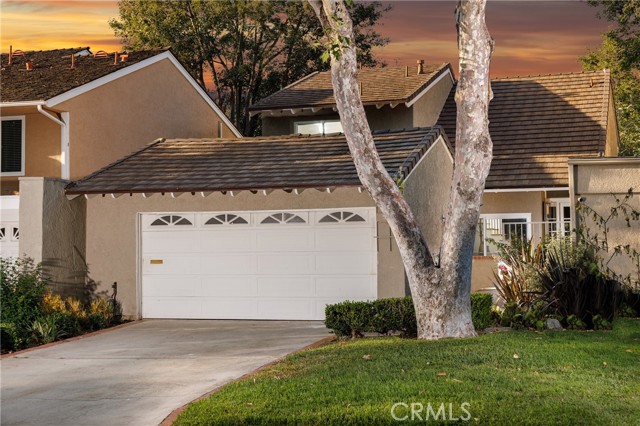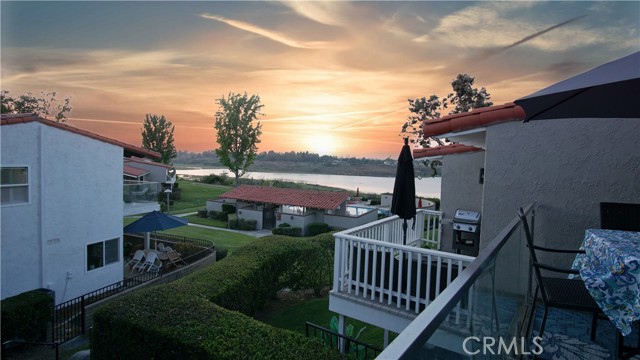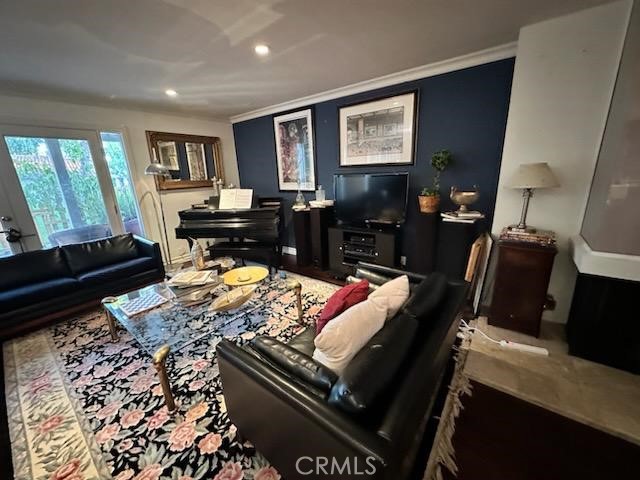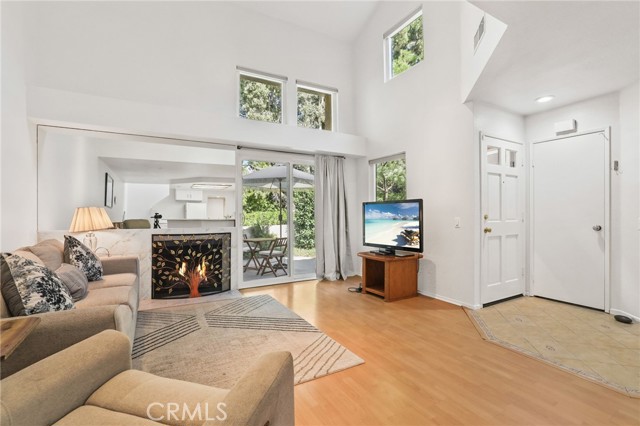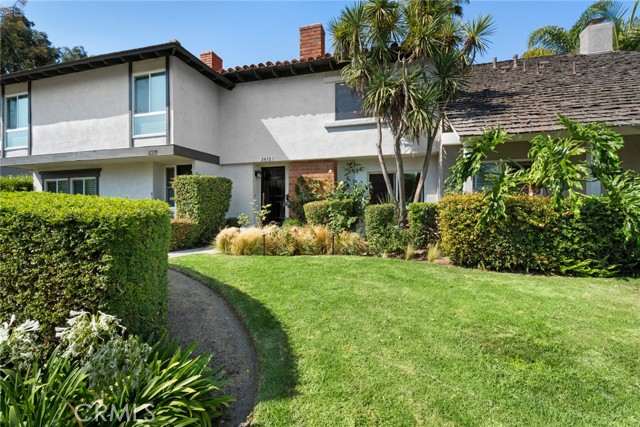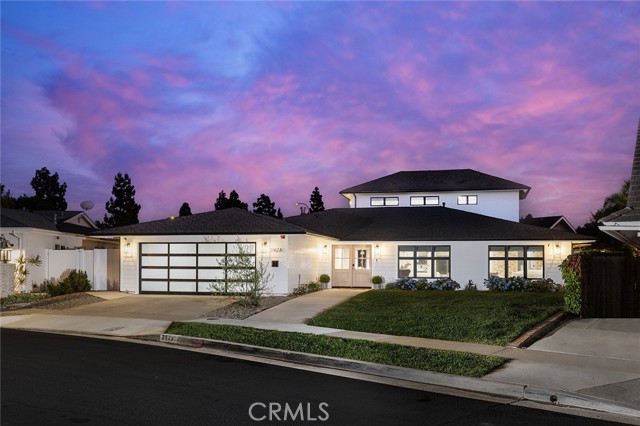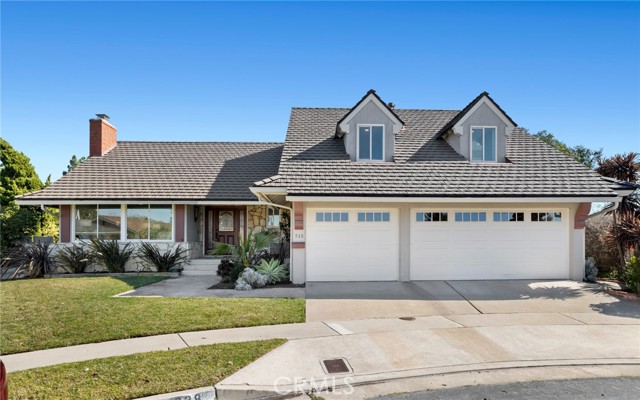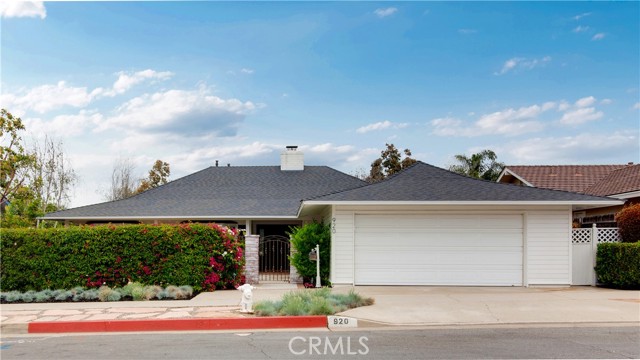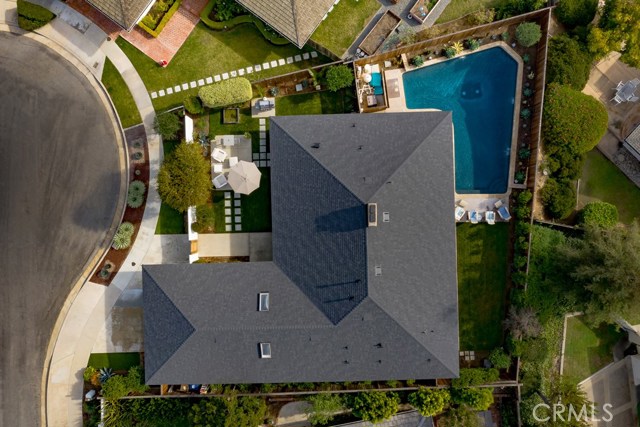2636 Basswood St Newport Beach, CA 92660
$1,060,000
Sold Price as of 10/01/2007
- 4 Beds
- 2 Baths
- 2,273 Sq.Ft.
Off Market
Property Overview: 2636 Basswood St Newport Beach, CA has 4 bedrooms, 2 bathrooms, 2,273 living square feet and 8,774 square feet lot size. Call an Ardent Real Estate Group agent with any questions you may have.
Home Value Compared to the Market
Refinance your Current Mortgage and Save
Save $
You could be saving money by taking advantage of a lower rate and reducing your monthly payment. See what current rates are at and get a free no-obligation quote on today's refinance rates.
Local Newport Beach Agent
Loading...
Sale History for 2636 Basswood St
Last sold for $1,060,000 on October 1st, 2007
-
October, 2021
-
Oct 11, 2021
Date
Canceled
CRMLS: NP21143015
$2,575,000
Price
-
Jul 29, 2021
Date
Price Change
CRMLS: NP21143015
$2,575,000
Price
-
Jul 1, 2021
Date
Hold
CRMLS: NP21143015
$2,475,000
Price
-
Jul 1, 2021
Date
Active
CRMLS: NP21143015
$2,475,000
Price
-
Listing provided courtesy of CRMLS
-
July, 2021
-
Jul 1, 2021
Date
Expired
CRMLS: NP21003212
$2,475,000
Price
-
May 7, 2021
Date
Price Change
CRMLS: NP21003212
$2,475,000
Price
-
May 4, 2021
Date
Hold
CRMLS: NP21003212
$2,290,000
Price
-
Jan 9, 2021
Date
Active
CRMLS: NP21003212
$2,290,000
Price
-
Listing provided courtesy of CRMLS
-
October, 2020
-
Oct 30, 2020
Date
Canceled
CRMLS: NP20161882
$2,268,000
Price
-
Oct 8, 2020
Date
Active Under Contract
CRMLS: NP20161882
$2,268,000
Price
-
Aug 24, 2020
Date
Active
CRMLS: NP20161882
$2,268,000
Price
-
Aug 11, 2020
Date
Coming Soon
CRMLS: NP20161882
$2,268,000
Price
-
Listing provided courtesy of CRMLS
-
October, 2007
-
Oct 1, 2007
Date
Sold (Public Records)
Public Records
$1,060,000
Price
-
June, 1997
-
Jun 26, 1997
Date
Sold (Public Records)
Public Records
$104,500
Price
Show More
Tax History for 2636 Basswood St
Assessed Value (2020):
$1,466,009
| Year | Land Value | Improved Value | Assessed Value |
|---|---|---|---|
| 2020 | $1,119,632 | $346,377 | $1,466,009 |
About 2636 Basswood St
Detailed summary of property
Public Facts for 2636 Basswood St
Public county record property details
- Beds
- 4
- Baths
- 2
- Year built
- 2015
- Sq. Ft.
- 2,273
- Lot Size
- 8,774
- Stories
- 1
- Type
- Single Family Residential
- Pool
- No
- Spa
- No
- County
- Orange
- Lot#
- 5
- APN
- 440-034-41
The source for these homes facts are from public records.
92660 Real Estate Sale History (Last 30 days)
Last 30 days of sale history and trends
Median List Price
$3,995,000
Median List Price/Sq.Ft.
$1,300
Median Sold Price
$2,500,000
Median Sold Price/Sq.Ft.
$1,110
Total Inventory
125
Median Sale to List Price %
89.32%
Avg Days on Market
39
Loan Type
Conventional (22.22%), FHA (0%), VA (0%), Cash (33.33%), Other (44.44%)
Thinking of Selling?
Is this your property?
Thinking of Selling?
Call, Text or Message
Thinking of Selling?
Call, Text or Message
Refinance your Current Mortgage and Save
Save $
You could be saving money by taking advantage of a lower rate and reducing your monthly payment. See what current rates are at and get a free no-obligation quote on today's refinance rates.
Homes for Sale Near 2636 Basswood St
Nearby Homes for Sale
Recently Sold Homes Near 2636 Basswood St
Nearby Homes to 2636 Basswood St
Data from public records.
4 Beds |
3 Baths |
3,185 Sq. Ft.
6 Beds |
3 Baths |
3,229 Sq. Ft.
5 Beds |
3 Baths |
2,666 Sq. Ft.
4 Beds |
2 Baths |
2,123 Sq. Ft.
4 Beds |
3 Baths |
2,308 Sq. Ft.
3 Beds |
2 Baths |
2,726 Sq. Ft.
4 Beds |
3 Baths |
2,785 Sq. Ft.
3 Beds |
2 Baths |
1,476 Sq. Ft.
5 Beds |
2 Baths |
2,295 Sq. Ft.
3 Beds |
2 Baths |
1,753 Sq. Ft.
7 Beds |
6 Baths |
3,953 Sq. Ft.
5 Beds |
3 Baths |
2,666 Sq. Ft.
Related Resources to 2636 Basswood St
New Listings in 92660
Popular Zip Codes
Popular Cities
- Anaheim Hills Homes for Sale
- Brea Homes for Sale
- Corona Homes for Sale
- Fullerton Homes for Sale
- Huntington Beach Homes for Sale
- Irvine Homes for Sale
- La Habra Homes for Sale
- Long Beach Homes for Sale
- Los Angeles Homes for Sale
- Ontario Homes for Sale
- Placentia Homes for Sale
- Riverside Homes for Sale
- San Bernardino Homes for Sale
- Whittier Homes for Sale
- Yorba Linda Homes for Sale
- More Cities
Other Newport Beach Resources
- Newport Beach Homes for Sale
- Newport Beach Townhomes for Sale
- Newport Beach Condos for Sale
- Newport Beach 1 Bedroom Homes for Sale
- Newport Beach 2 Bedroom Homes for Sale
- Newport Beach 3 Bedroom Homes for Sale
- Newport Beach 4 Bedroom Homes for Sale
- Newport Beach 5 Bedroom Homes for Sale
- Newport Beach Single Story Homes for Sale
- Newport Beach Homes for Sale with Pools
- Newport Beach Homes for Sale with 3 Car Garages
- Newport Beach New Homes for Sale
- Newport Beach Homes for Sale with Large Lots
- Newport Beach Cheapest Homes for Sale
- Newport Beach Luxury Homes for Sale
- Newport Beach Newest Listings for Sale
- Newport Beach Homes Pending Sale
- Newport Beach Recently Sold Homes
