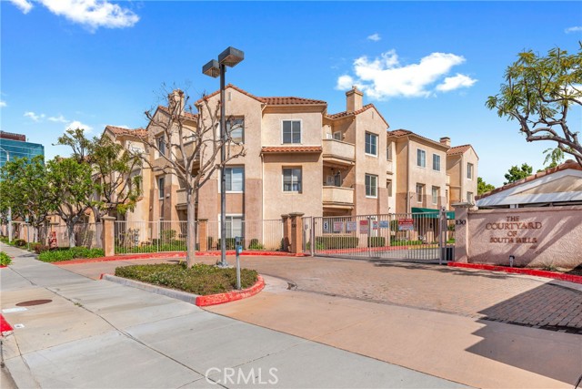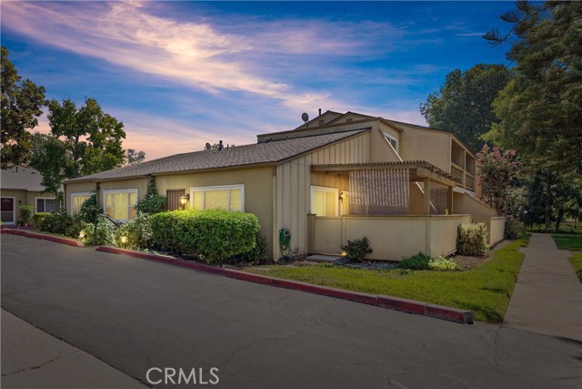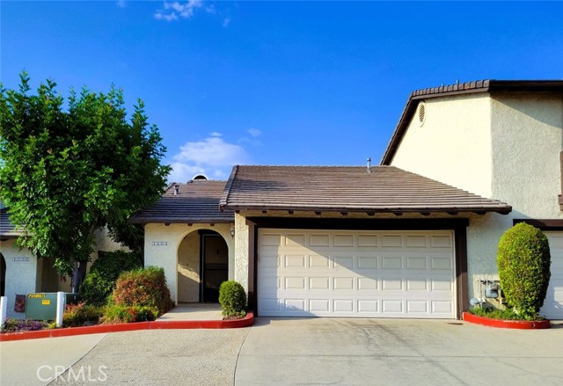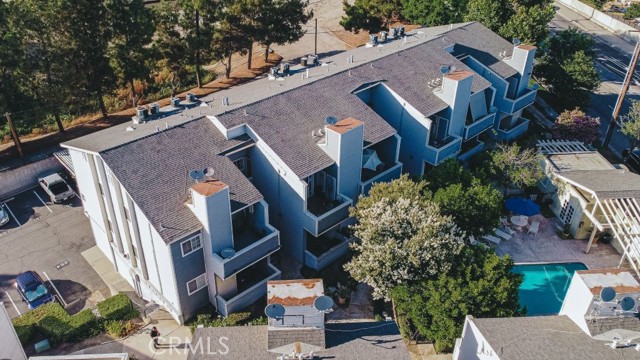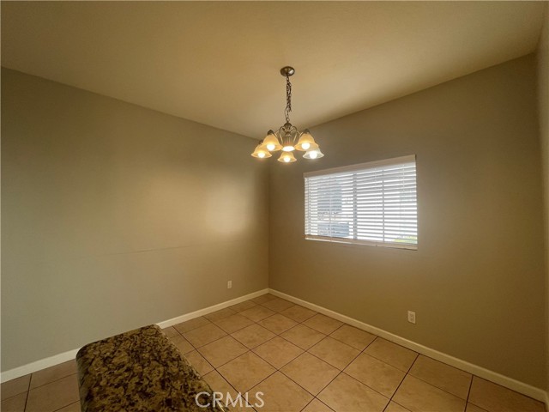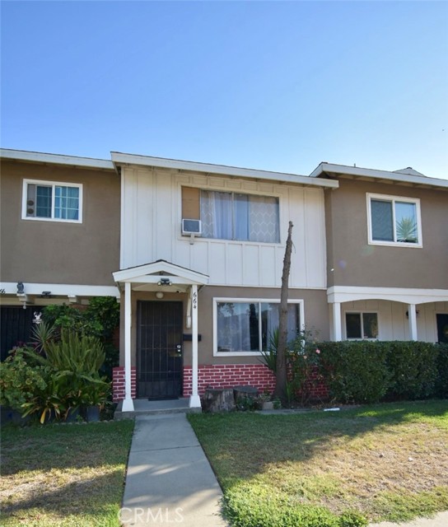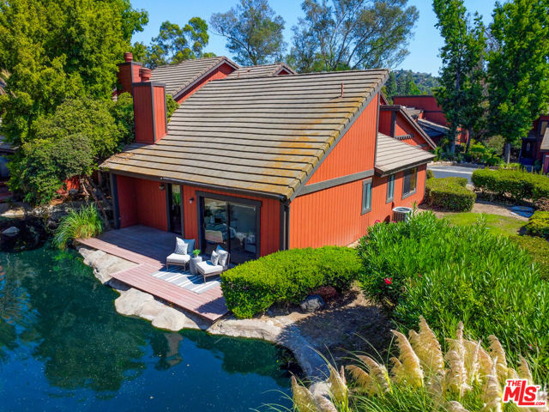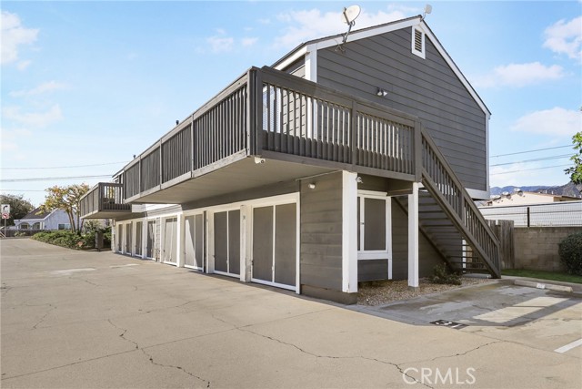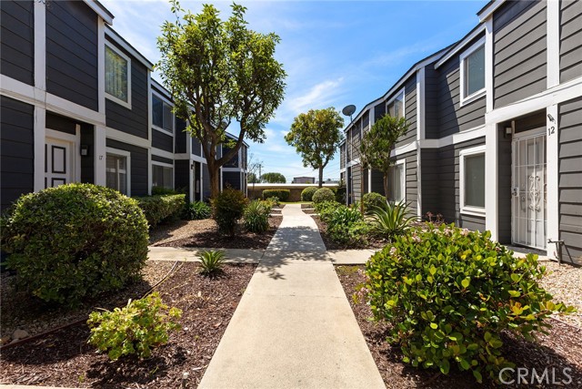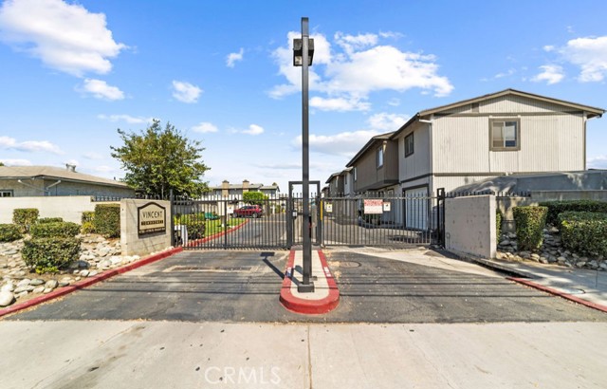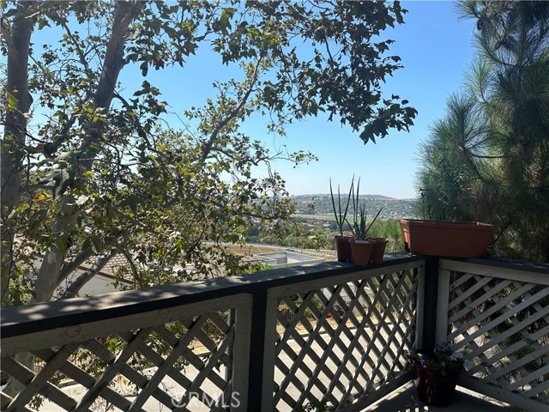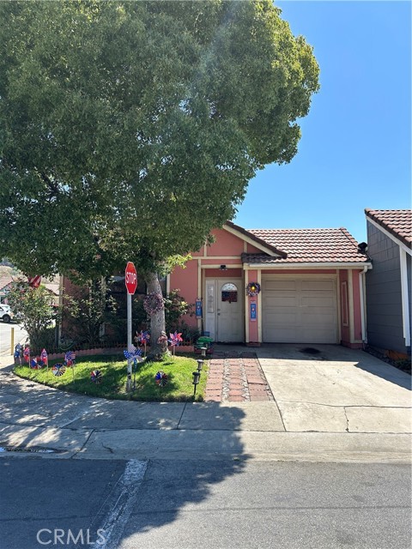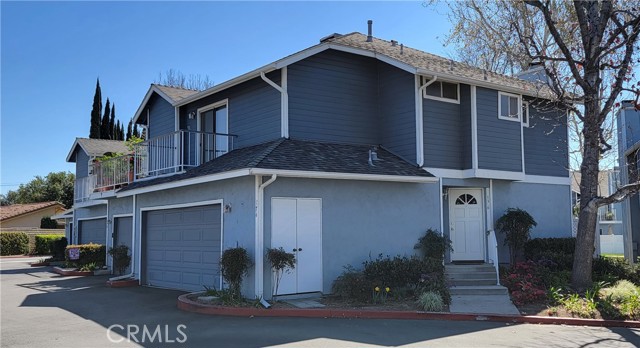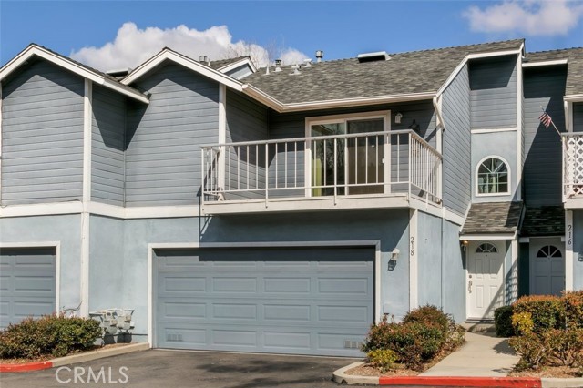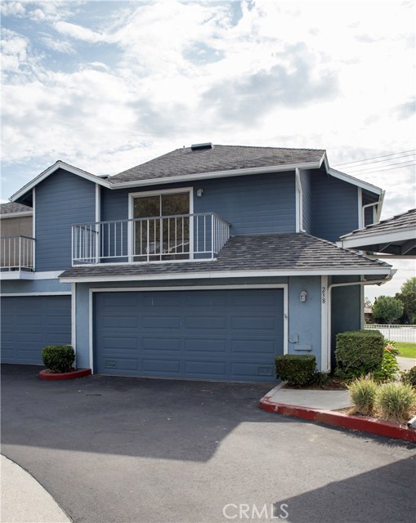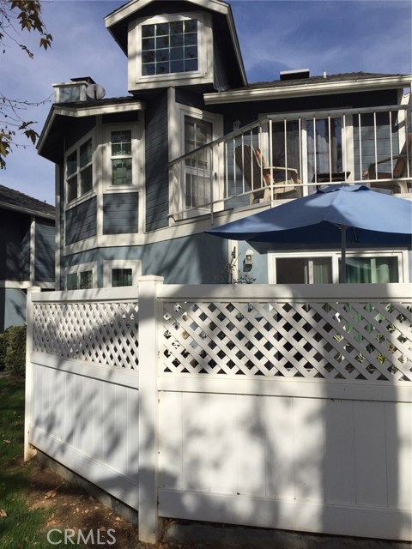
View Photos
266 N Glendora Ave Covina, CA 91724
$429,000
Sold Price as of 10/18/2019
- 3 Beds
- 3 Baths
- 1,362 Sq.Ft.
Sold
Property Overview: 266 N Glendora Ave Covina, CA has 3 bedrooms, 3 bathrooms, 1,362 living square feet and 138,725 square feet lot size. Call an Ardent Real Estate Group agent with any questions you may have.
Listed by JOSHUA GARCIA | BRE #01860566 | VICTORY REALTY INVESTMENTS
Last checked: 7 minutes ago |
Last updated: September 28th, 2021 |
Source CRMLS |
DOM: 47
Home details
- Lot Sq. Ft
- 138,725
- HOA Dues
- $310/mo
- Year built
- 1987
- Garage
- 2 Car
- Property Type:
- Townhouse
- Status
- Sold
- MLS#
- MB19171657
- City
- Covina
- County
- Los Angeles
- Time on Site
- 1523 days
Show More
Property Details for 266 N Glendora Ave
Local Covina Agent
Loading...
Sale History for 266 N Glendora Ave
Last sold for $429,000 on October 18th, 2019
-
October, 2019
-
Oct 18, 2019
Date
Sold
CRMLS: MB19171657
$429,000
Price
-
Sep 11, 2019
Date
Pending
CRMLS: MB19171657
$429,999
Price
-
Aug 12, 2019
Date
Price Change
CRMLS: MB19171657
$429,999
Price
-
Jul 19, 2019
Date
Active
CRMLS: MB19171657
$439,999
Price
-
October, 2019
-
Oct 15, 2019
Date
Sold (Public Records)
Public Records
$429,000
Price
-
July, 2019
-
Jul 14, 2019
Date
Canceled
CRMLS: DW19087186
$445,000
Price
-
Jun 17, 2019
Date
Active
CRMLS: DW19087186
$445,000
Price
-
Jun 3, 2019
Date
Pending
CRMLS: DW19087186
$445,000
Price
-
Apr 17, 2019
Date
Active
CRMLS: DW19087186
$445,000
Price
-
Listing provided courtesy of CRMLS
-
April, 2019
-
Apr 9, 2019
Date
Canceled
CRMLS: DW19037935
$455,000
Price
-
Feb 19, 2019
Date
Active
CRMLS: DW19037935
$455,000
Price
-
Listing provided courtesy of CRMLS
-
July, 2018
-
Jul 21, 2018
Date
Canceled
CRMLS: DW18112420
$449,000
Price
-
May 13, 2018
Date
Active
CRMLS: DW18112420
$449,000
Price
-
Listing provided courtesy of CRMLS
-
April, 2018
-
Apr 13, 2018
Date
Canceled
CRMLS: DW18016506
$430,000
Price
-
Mar 21, 2018
Date
Withdrawn
CRMLS: DW18016506
$430,000
Price
-
Jan 23, 2018
Date
Active
CRMLS: DW18016506
$430,000
Price
-
Listing provided courtesy of CRMLS
-
March, 2016
-
Mar 25, 2016
Date
Sold (Public Records)
Public Records
$360,000
Price
Show More
Tax History for 266 N Glendora Ave
Assessed Value (2020):
$429,000
| Year | Land Value | Improved Value | Assessed Value |
|---|---|---|---|
| 2020 | $273,800 | $155,200 | $429,000 |
Home Value Compared to the Market
This property vs the competition
About 266 N Glendora Ave
Detailed summary of property
Public Facts for 266 N Glendora Ave
Public county record property details
- Beds
- 3
- Baths
- 3
- Year built
- 1987
- Sq. Ft.
- 1,362
- Lot Size
- 138,782
- Stories
- --
- Type
- Condominium Unit (Residential)
- Pool
- No
- Spa
- No
- County
- Los Angeles
- Lot#
- 1
- APN
- 8427-027-096
The source for these homes facts are from public records.
91724 Real Estate Sale History (Last 30 days)
Last 30 days of sale history and trends
Median List Price
$1,010,000
Median List Price/Sq.Ft.
$517
Median Sold Price
$830,000
Median Sold Price/Sq.Ft.
$462
Total Inventory
42
Median Sale to List Price %
98.22%
Avg Days on Market
30
Loan Type
Conventional (57.14%), FHA (21.43%), VA (7.14%), Cash (7.14%), Other (7.14%)
Thinking of Selling?
Is this your property?
Thinking of Selling?
Call, Text or Message
Thinking of Selling?
Call, Text or Message
Homes for Sale Near 266 N Glendora Ave
Nearby Homes for Sale
Recently Sold Homes Near 266 N Glendora Ave
Related Resources to 266 N Glendora Ave
New Listings in 91724
Popular Zip Codes
Popular Cities
- Anaheim Hills Homes for Sale
- Brea Homes for Sale
- Corona Homes for Sale
- Fullerton Homes for Sale
- Huntington Beach Homes for Sale
- Irvine Homes for Sale
- La Habra Homes for Sale
- Long Beach Homes for Sale
- Los Angeles Homes for Sale
- Ontario Homes for Sale
- Placentia Homes for Sale
- Riverside Homes for Sale
- San Bernardino Homes for Sale
- Whittier Homes for Sale
- Yorba Linda Homes for Sale
- More Cities
Other Covina Resources
- Covina Homes for Sale
- Covina Townhomes for Sale
- Covina Condos for Sale
- Covina 1 Bedroom Homes for Sale
- Covina 2 Bedroom Homes for Sale
- Covina 3 Bedroom Homes for Sale
- Covina 4 Bedroom Homes for Sale
- Covina 5 Bedroom Homes for Sale
- Covina Single Story Homes for Sale
- Covina Homes for Sale with Pools
- Covina Homes for Sale with 3 Car Garages
- Covina New Homes for Sale
- Covina Homes for Sale with Large Lots
- Covina Cheapest Homes for Sale
- Covina Luxury Homes for Sale
- Covina Newest Listings for Sale
- Covina Homes Pending Sale
- Covina Recently Sold Homes
Based on information from California Regional Multiple Listing Service, Inc. as of 2019. This information is for your personal, non-commercial use and may not be used for any purpose other than to identify prospective properties you may be interested in purchasing. Display of MLS data is usually deemed reliable but is NOT guaranteed accurate by the MLS. Buyers are responsible for verifying the accuracy of all information and should investigate the data themselves or retain appropriate professionals. Information from sources other than the Listing Agent may have been included in the MLS data. Unless otherwise specified in writing, Broker/Agent has not and will not verify any information obtained from other sources. The Broker/Agent providing the information contained herein may or may not have been the Listing and/or Selling Agent.
