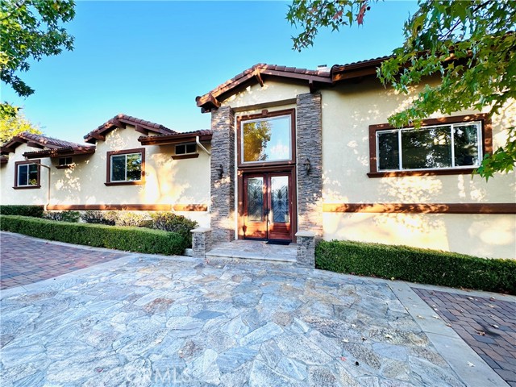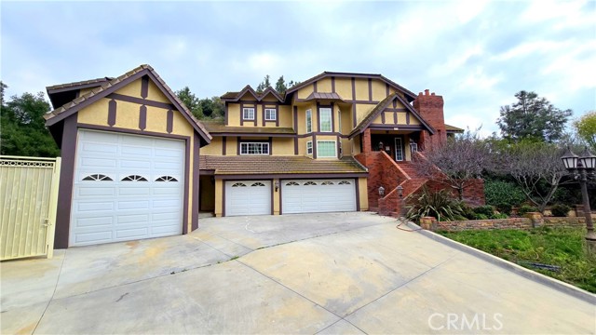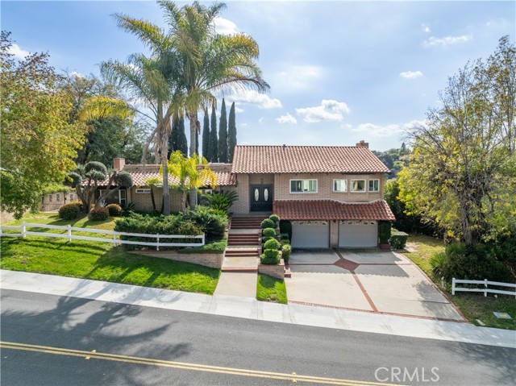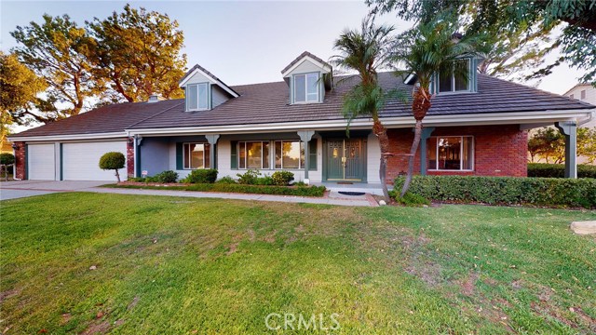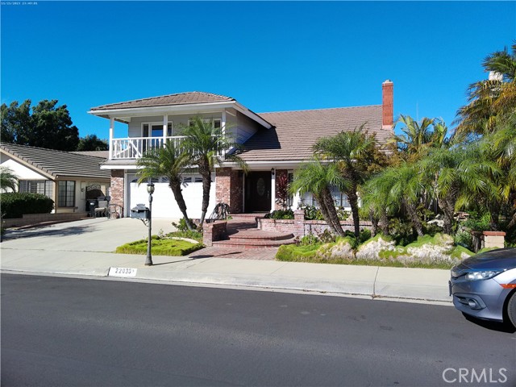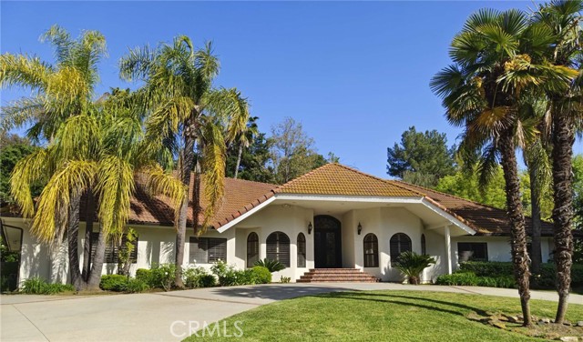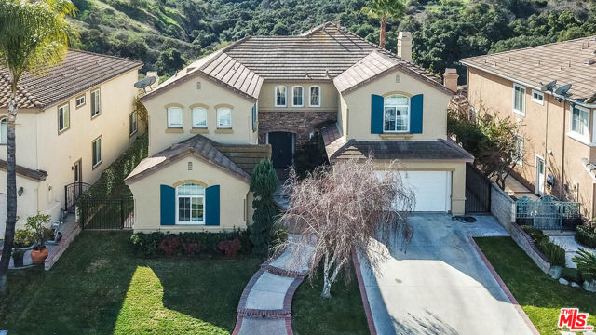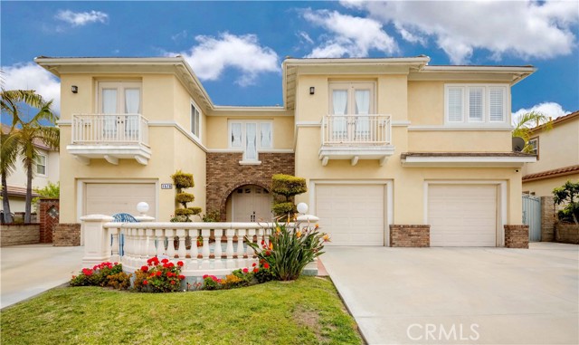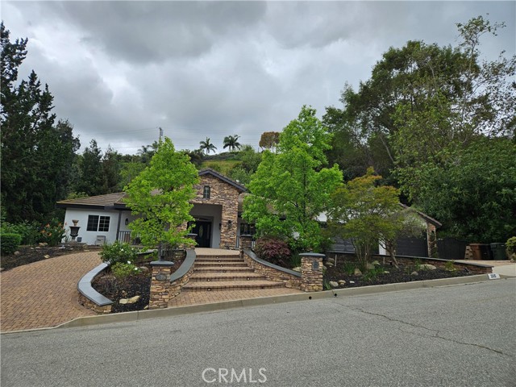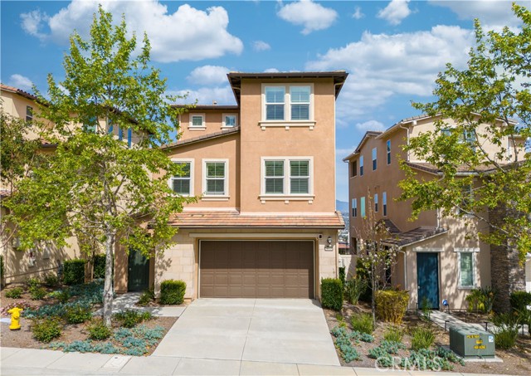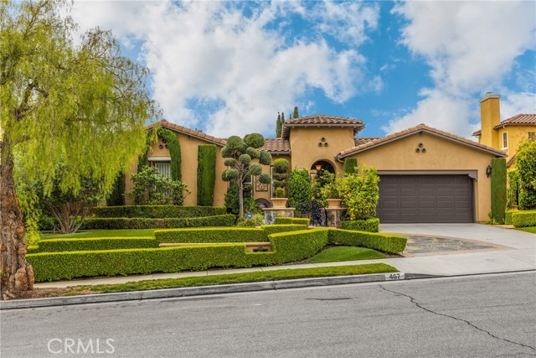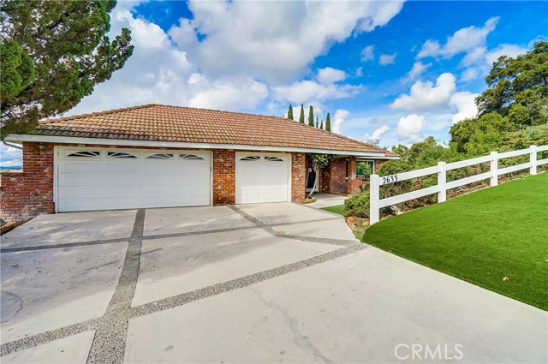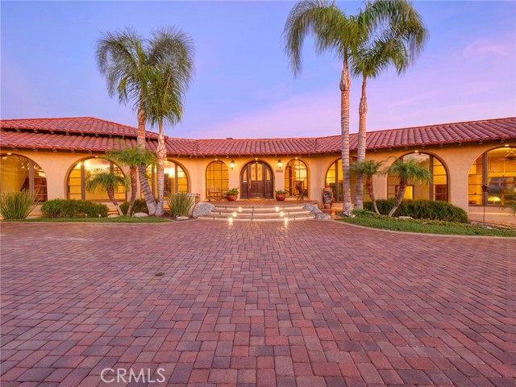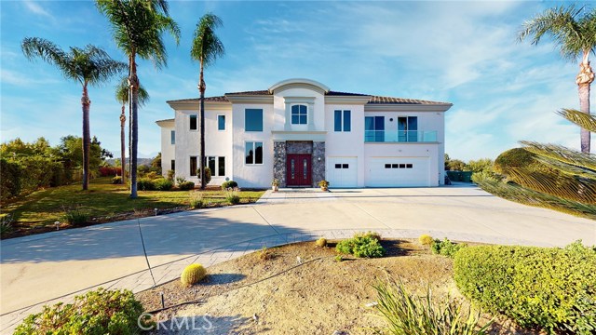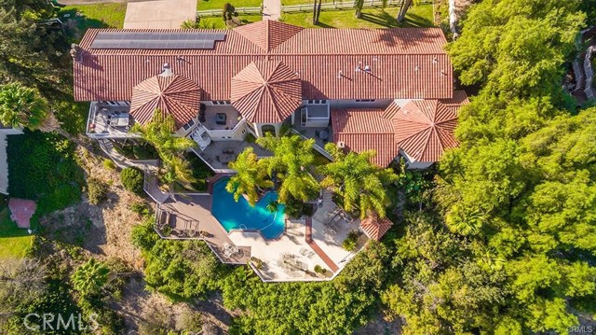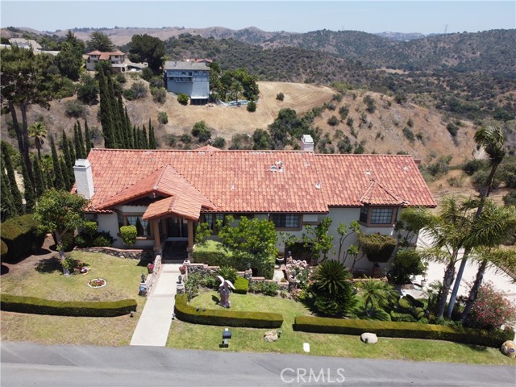
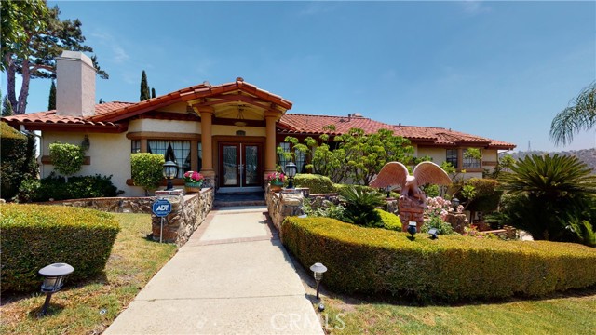
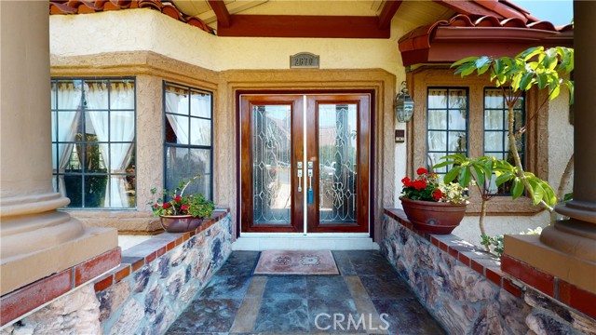
View Photos
2670 Braided Mane Dr Diamond Bar, CA 91765
$2,300,000
Sold Price as of 06/27/2022
- 6 Beds
- 4 Baths
- 4,228 Sq.Ft.
Sold
Property Overview: 2670 Braided Mane Dr Diamond Bar, CA has 6 bedrooms, 4 bathrooms, 4,228 living square feet and 56,794 square feet lot size. Call an Ardent Real Estate Group agent with any questions you may have.
Listed by Juliet Chung | BRE #01887530 | Country Queen Real Estate
Co-listed by Diana Cheng | BRE #00856071 | Country Queen Real Estate
Co-listed by Diana Cheng | BRE #00856071 | Country Queen Real Estate
Last checked: 5 minutes ago |
Last updated: June 27th, 2022 |
Source CRMLS |
DOM: 1
Home details
- Lot Sq. Ft
- 56,794
- HOA Dues
- $282/mo
- Year built
- 1981
- Garage
- 3 Car
- Property Type:
- Single Family Home
- Status
- Sold
- MLS#
- TR22111169
- City
- Diamond Bar
- County
- Los Angeles
- Time on Site
- 714 days
Show More
Virtual Tour
Use the following link to view this property's virtual tour:
Property Details for 2670 Braided Mane Dr
Local Diamond Bar Agent
Loading...
Sale History for 2670 Braided Mane Dr
Last sold for $2,300,000 on June 27th, 2022
-
June, 2022
-
Jun 27, 2022
Date
Sold
CRMLS: TR22111169
$2,300,000
Price
-
Jun 8, 2022
Date
Active
CRMLS: TR22111169
$2,380,000
Price
-
July, 2020
-
Jul 25, 2020
Date
Expired
CRMLS: CV19177845
$2,108,999
Price
-
Mar 27, 2020
Date
Hold
CRMLS: CV19177845
$2,108,999
Price
-
Jul 27, 2019
Date
Price Change
CRMLS: CV19177845
$2,108,999
Price
-
Jul 27, 2019
Date
Active
CRMLS: CV19177845
$210,899,900
Price
-
Listing provided courtesy of CRMLS
Show More
Tax History for 2670 Braided Mane Dr
Assessed Value (2020):
$875,987
| Year | Land Value | Improved Value | Assessed Value |
|---|---|---|---|
| 2020 | $247,216 | $628,771 | $875,987 |
Home Value Compared to the Market
This property vs the competition
About 2670 Braided Mane Dr
Detailed summary of property
Public Facts for 2670 Braided Mane Dr
Public county record property details
- Beds
- 4
- Baths
- 3
- Year built
- 1981
- Sq. Ft.
- 4,228
- Lot Size
- 56,802
- Stories
- --
- Type
- Single Family Residential
- Pool
- Yes
- Spa
- No
- County
- Los Angeles
- Lot#
- 19
- APN
- 8713-036-038
The source for these homes facts are from public records.
91765 Real Estate Sale History (Last 30 days)
Last 30 days of sale history and trends
Median List Price
$999,000
Median List Price/Sq.Ft.
$549
Median Sold Price
$950,000
Median Sold Price/Sq.Ft.
$535
Total Inventory
115
Median Sale to List Price %
100%
Avg Days on Market
40
Loan Type
Conventional (41.18%), FHA (2.94%), VA (0%), Cash (26.47%), Other (26.47%)
Thinking of Selling?
Is this your property?
Thinking of Selling?
Call, Text or Message
Thinking of Selling?
Call, Text or Message
Homes for Sale Near 2670 Braided Mane Dr
Nearby Homes for Sale
Recently Sold Homes Near 2670 Braided Mane Dr
Related Resources to 2670 Braided Mane Dr
New Listings in 91765
Popular Zip Codes
Popular Cities
- Anaheim Hills Homes for Sale
- Brea Homes for Sale
- Corona Homes for Sale
- Fullerton Homes for Sale
- Huntington Beach Homes for Sale
- Irvine Homes for Sale
- La Habra Homes for Sale
- Long Beach Homes for Sale
- Los Angeles Homes for Sale
- Ontario Homes for Sale
- Placentia Homes for Sale
- Riverside Homes for Sale
- San Bernardino Homes for Sale
- Whittier Homes for Sale
- Yorba Linda Homes for Sale
- More Cities
Other Diamond Bar Resources
- Diamond Bar Homes for Sale
- Diamond Bar Townhomes for Sale
- Diamond Bar Condos for Sale
- Diamond Bar 1 Bedroom Homes for Sale
- Diamond Bar 2 Bedroom Homes for Sale
- Diamond Bar 3 Bedroom Homes for Sale
- Diamond Bar 4 Bedroom Homes for Sale
- Diamond Bar 5 Bedroom Homes for Sale
- Diamond Bar Single Story Homes for Sale
- Diamond Bar Homes for Sale with Pools
- Diamond Bar Homes for Sale with 3 Car Garages
- Diamond Bar New Homes for Sale
- Diamond Bar Homes for Sale with Large Lots
- Diamond Bar Cheapest Homes for Sale
- Diamond Bar Luxury Homes for Sale
- Diamond Bar Newest Listings for Sale
- Diamond Bar Homes Pending Sale
- Diamond Bar Recently Sold Homes
Based on information from California Regional Multiple Listing Service, Inc. as of 2019. This information is for your personal, non-commercial use and may not be used for any purpose other than to identify prospective properties you may be interested in purchasing. Display of MLS data is usually deemed reliable but is NOT guaranteed accurate by the MLS. Buyers are responsible for verifying the accuracy of all information and should investigate the data themselves or retain appropriate professionals. Information from sources other than the Listing Agent may have been included in the MLS data. Unless otherwise specified in writing, Broker/Agent has not and will not verify any information obtained from other sources. The Broker/Agent providing the information contained herein may or may not have been the Listing and/or Selling Agent.
