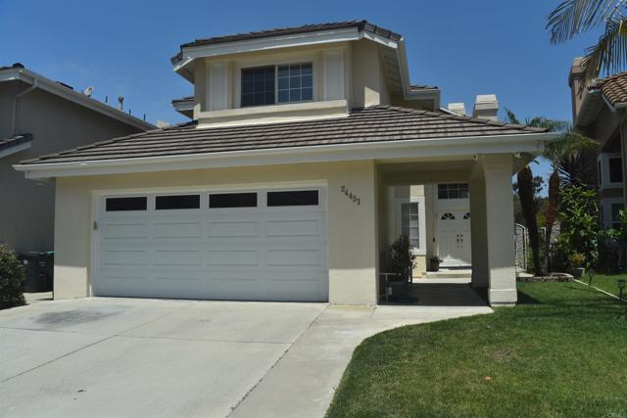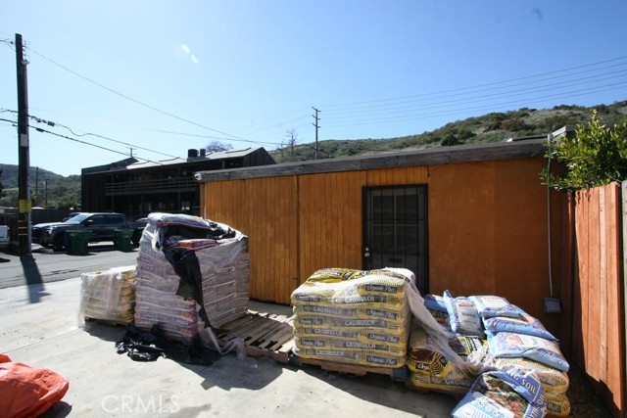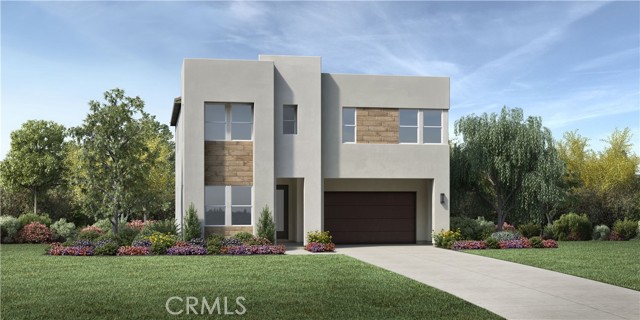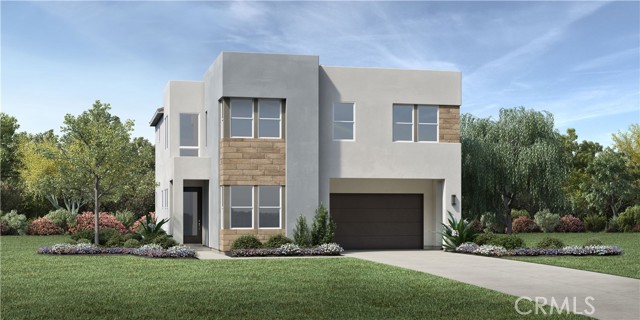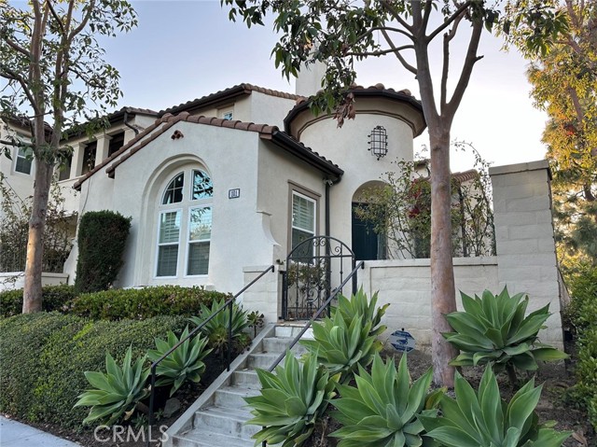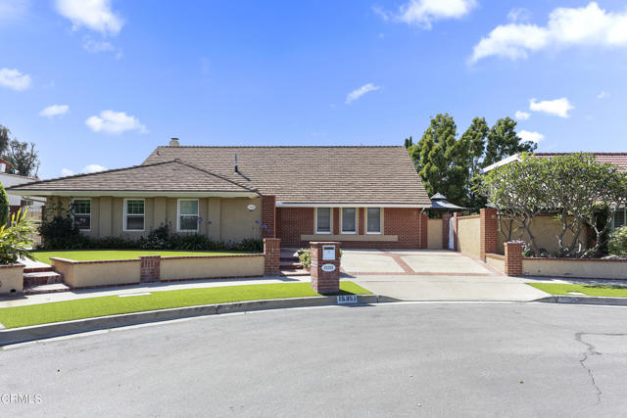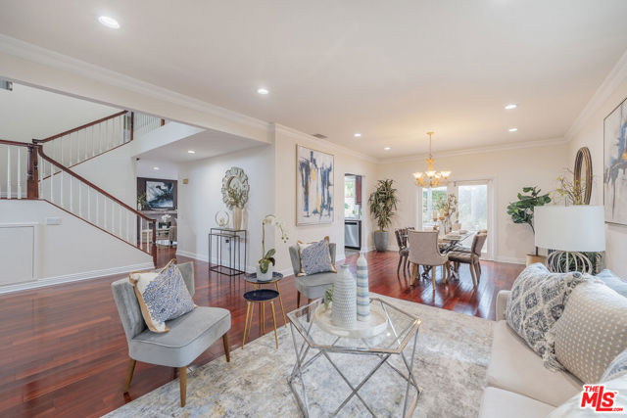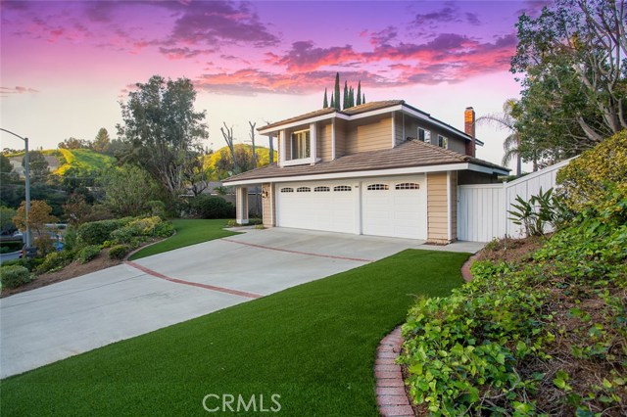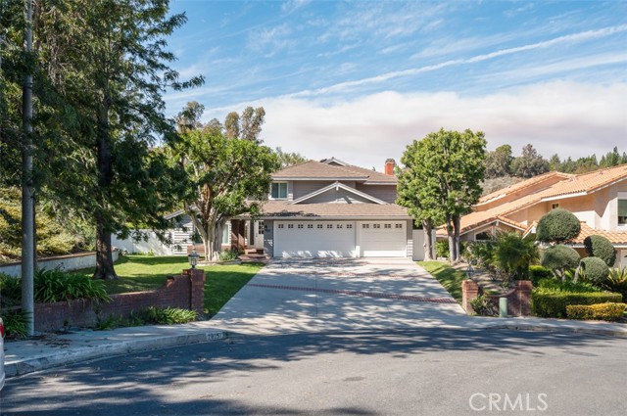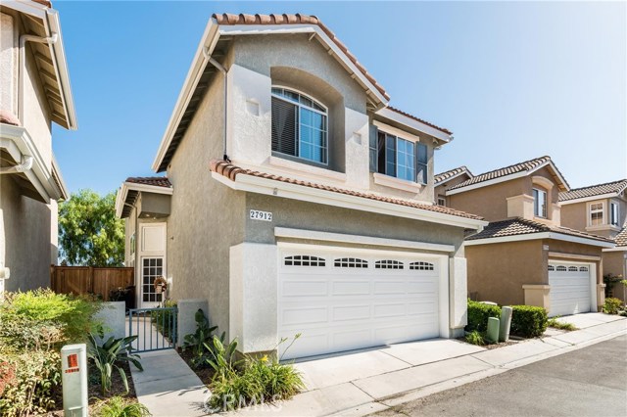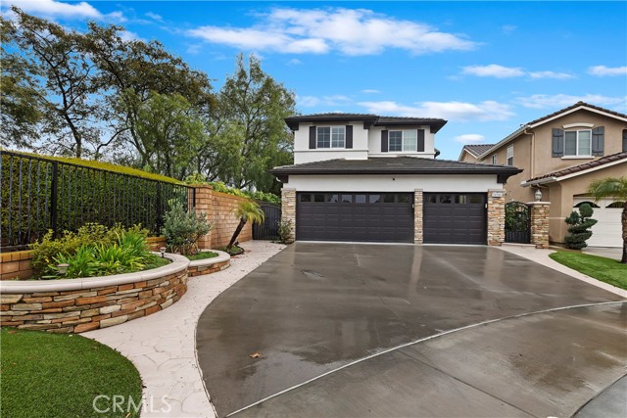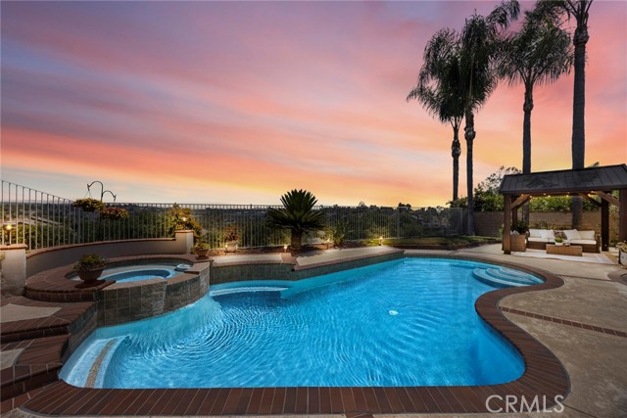
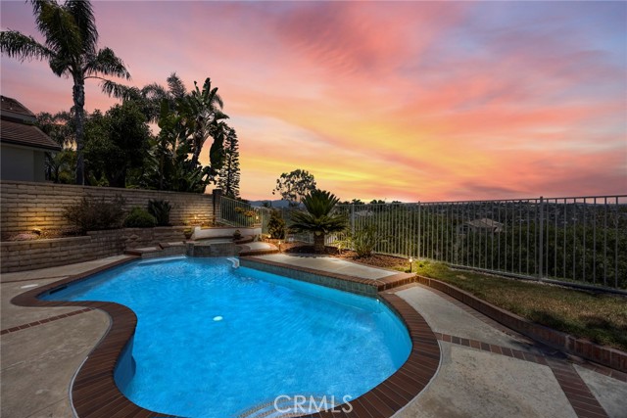
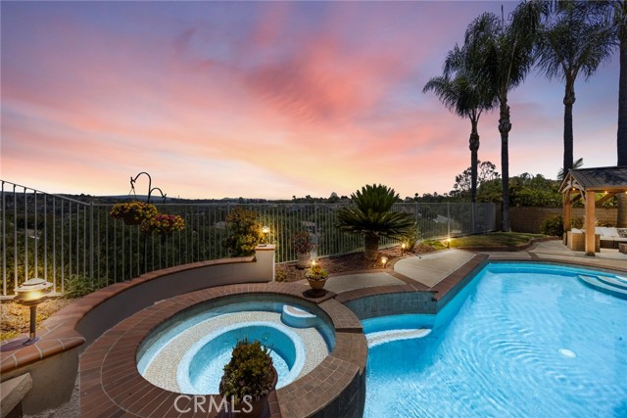
View Photos
26782 Barkstone Ln Laguna Hills, CA 92653
$1,950,000
- 4 Beds
- 3 Baths
- 2,767 Sq.Ft.
For Sale
Property Overview: 26782 Barkstone Ln Laguna Hills, CA has 4 bedrooms, 3 bathrooms, 2,767 living square feet and 6,600 square feet lot size. Call an Ardent Real Estate Group agent to verify current availability of this home or with any questions you may have.
Listed by Shariee Dunn | BRE #00554534 | BHHS CA Properties
Co-listed by Debbie Nunez-McDonough | BRE #01934025 | BHHS CA Properties
Co-listed by Debbie Nunez-McDonough | BRE #01934025 | BHHS CA Properties
Last checked: 4 minutes ago |
Last updated: July 8th, 2024 |
Source CRMLS |
DOM: 5
Get a $5,850 Cash Reward
New
Buy this home with Ardent Real Estate Group and get $5,850 back.
Call/Text (714) 706-1823
Home details
- Lot Sq. Ft
- 6,600
- HOA Dues
- $148/mo
- Year built
- 1992
- Garage
- 3 Car
- Property Type:
- Single Family Home
- Status
- Active
- MLS#
- PW24125662
- City
- Laguna Hills
- County
- Orange
- Time on Site
- 5 days
Show More
Open Houses for 26782 Barkstone Ln
No upcoming open houses
Schedule Tour
Loading...
Property Details for 26782 Barkstone Ln
Local Laguna Hills Agent
Loading...
Sale History for 26782 Barkstone Ln
Last sold for $1,085,000 on August 25th, 2017
-
July, 2024
-
Jul 3, 2024
Date
Active
CRMLS: PW24125662
$1,950,000
Price
-
August, 2017
-
Aug 26, 2017
Date
Sold
CRMLS: OC17042934
$1,085,000
Price
-
Aug 19, 2017
Date
Pending
CRMLS: OC17042934
$1,090,000
Price
-
Aug 5, 2017
Date
Active Under Contract
CRMLS: OC17042934
$1,090,000
Price
-
Jun 2, 2017
Date
Price Change
CRMLS: OC17042934
$1,090,000
Price
-
Apr 24, 2017
Date
Active
CRMLS: OC17042934
$1,099,000
Price
-
Apr 4, 2017
Date
Active Under Contract
CRMLS: OC17042934
$1,099,000
Price
-
Mar 13, 2017
Date
Active
CRMLS: OC17042934
$1,099,000
Price
-
Listing provided courtesy of CRMLS
-
August, 2017
-
Aug 25, 2017
Date
Sold (Public Records)
Public Records
$1,085,000
Price
Show More
Tax History for 26782 Barkstone Ln
Assessed Value (2020):
$1,128,834
| Year | Land Value | Improved Value | Assessed Value |
|---|---|---|---|
| 2020 | $849,944 | $278,890 | $1,128,834 |
Home Value Compared to the Market
This property vs the competition
About 26782 Barkstone Ln
Detailed summary of property
Public Facts for 26782 Barkstone Ln
Public county record property details
- Beds
- 3
- Baths
- 3
- Year built
- 1992
- Sq. Ft.
- 2,767
- Lot Size
- 6,600
- Stories
- --
- Type
- Single Family Residential
- Pool
- No
- Spa
- No
- County
- Orange
- Lot#
- --
- APN
- 627-631-33
The source for these homes facts are from public records.
92653 Real Estate Sale History (Last 30 days)
Last 30 days of sale history and trends
Median List Price
$1,249,000
Median List Price/Sq.Ft.
$677
Median Sold Price
$1,140,000
Median Sold Price/Sq.Ft.
$692
Total Inventory
56
Median Sale to List Price %
99.13%
Avg Days on Market
16
Loan Type
Conventional (47.06%), FHA (0%), VA (0%), Cash (41.18%), Other (11.76%)
Tour This Home
Buy with Ardent Real Estate Group and save $5,850.
Contact Jon
Laguna Hills Agent
Call, Text or Message
Laguna Hills Agent
Call, Text or Message
Get a $5,850 Cash Reward
New
Buy this home with Ardent Real Estate Group and get $5,850 back.
Call/Text (714) 706-1823
Homes for Sale Near 26782 Barkstone Ln
Nearby Homes for Sale
Recently Sold Homes Near 26782 Barkstone Ln
Related Resources to 26782 Barkstone Ln
New Listings in 92653
Popular Zip Codes
Popular Cities
- Anaheim Hills Homes for Sale
- Brea Homes for Sale
- Corona Homes for Sale
- Fullerton Homes for Sale
- Huntington Beach Homes for Sale
- Irvine Homes for Sale
- La Habra Homes for Sale
- Long Beach Homes for Sale
- Los Angeles Homes for Sale
- Ontario Homes for Sale
- Placentia Homes for Sale
- Riverside Homes for Sale
- San Bernardino Homes for Sale
- Whittier Homes for Sale
- Yorba Linda Homes for Sale
- More Cities
Other Laguna Hills Resources
- Laguna Hills Homes for Sale
- Laguna Hills Townhomes for Sale
- Laguna Hills Condos for Sale
- Laguna Hills 1 Bedroom Homes for Sale
- Laguna Hills 3 Bedroom Homes for Sale
- Laguna Hills 4 Bedroom Homes for Sale
- Laguna Hills 5 Bedroom Homes for Sale
- Laguna Hills Single Story Homes for Sale
- Laguna Hills Homes for Sale with Pools
- Laguna Hills Homes for Sale with 3 Car Garages
- Laguna Hills New Homes for Sale
- Laguna Hills Homes for Sale with Large Lots
- Laguna Hills Cheapest Homes for Sale
- Laguna Hills Luxury Homes for Sale
- Laguna Hills Newest Listings for Sale
- Laguna Hills Homes Pending Sale
- Laguna Hills Recently Sold Homes
Based on information from California Regional Multiple Listing Service, Inc. as of 2019. This information is for your personal, non-commercial use and may not be used for any purpose other than to identify prospective properties you may be interested in purchasing. Display of MLS data is usually deemed reliable but is NOT guaranteed accurate by the MLS. Buyers are responsible for verifying the accuracy of all information and should investigate the data themselves or retain appropriate professionals. Information from sources other than the Listing Agent may have been included in the MLS data. Unless otherwise specified in writing, Broker/Agent has not and will not verify any information obtained from other sources. The Broker/Agent providing the information contained herein may or may not have been the Listing and/or Selling Agent.

