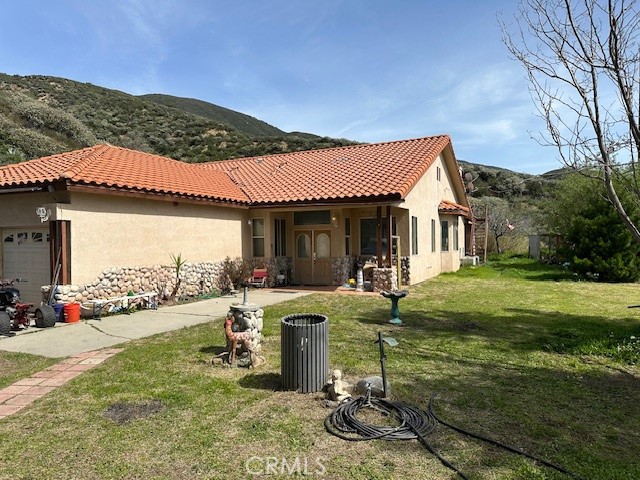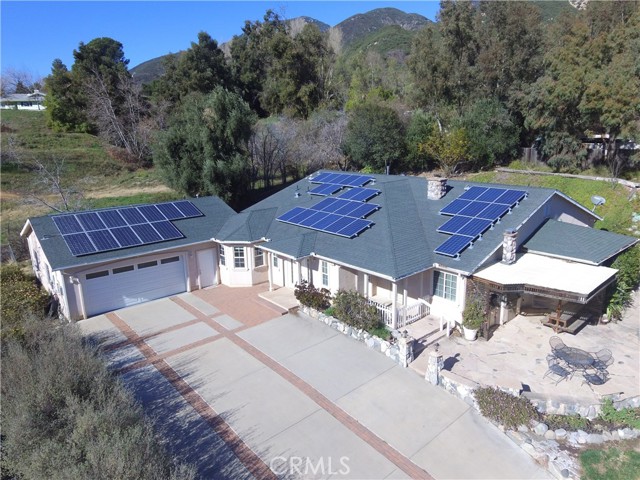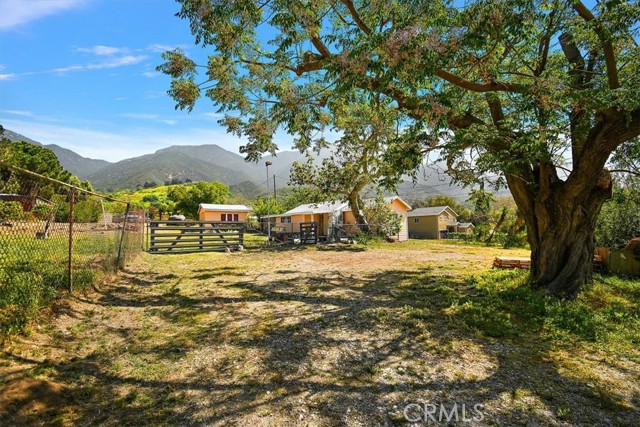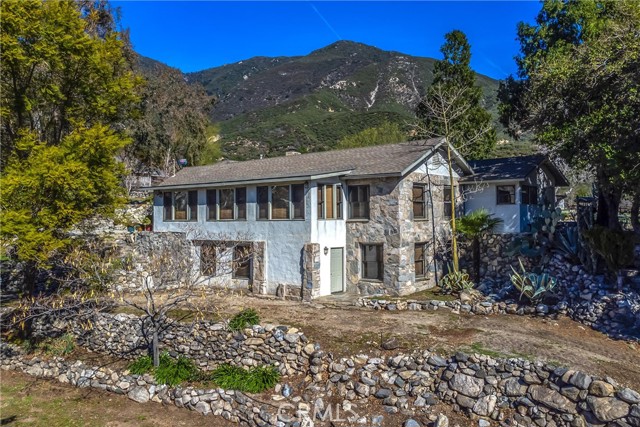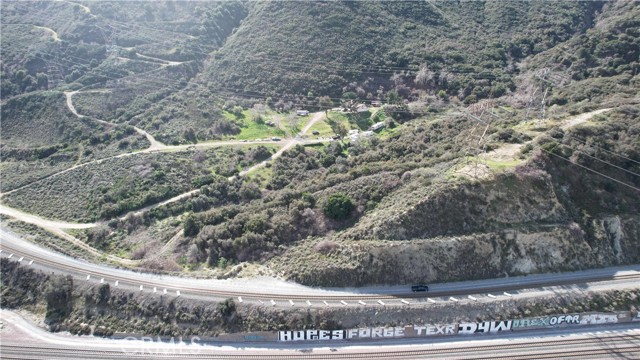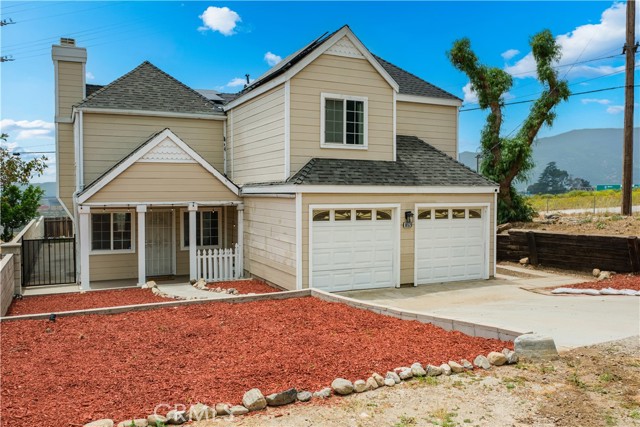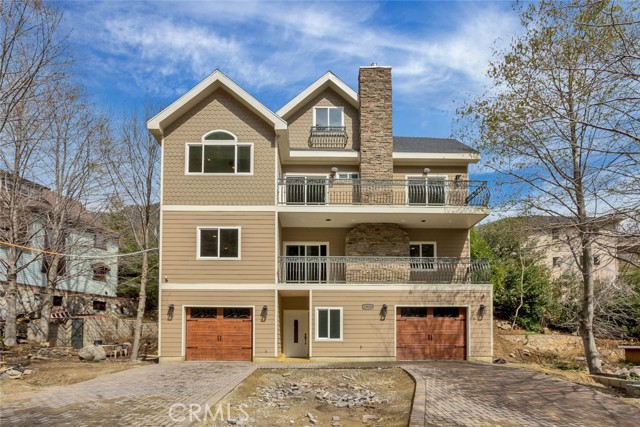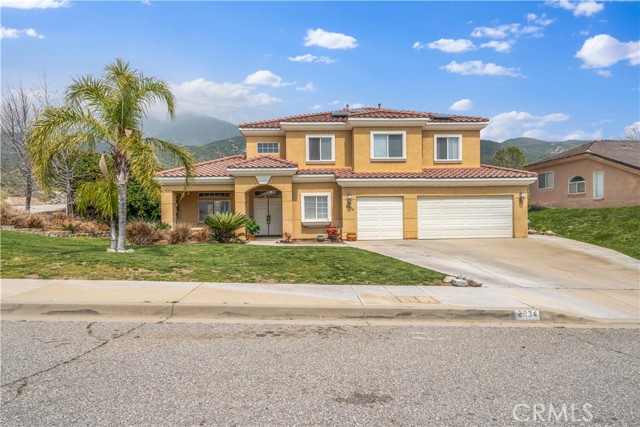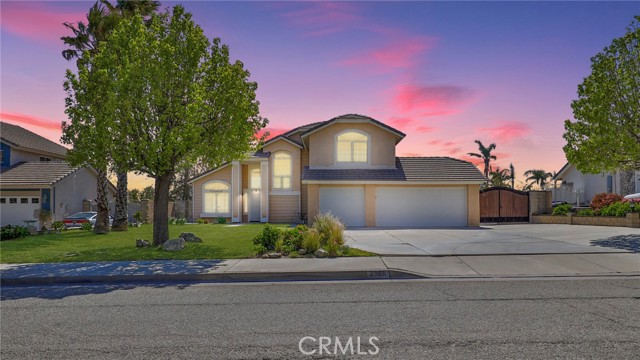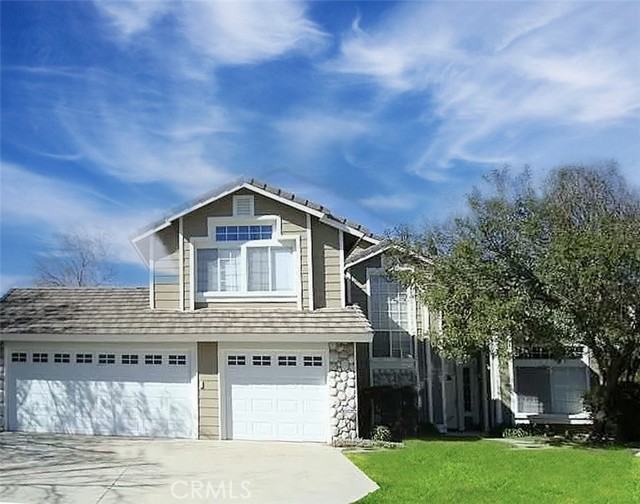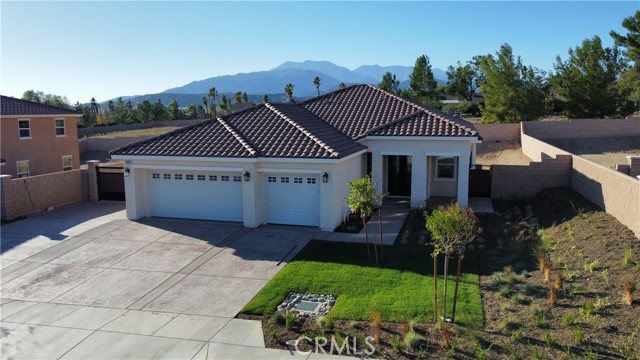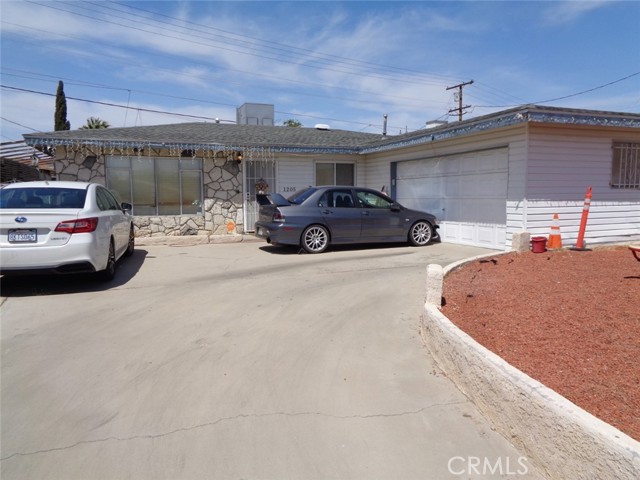26805 Lakeview Dr Helendale, CA 92342
$238,000
Sold Price as of 11/16/2016
- 3 Beds
- 2 Baths
- 1,828 Sq.Ft.
Off Market
Property Overview: 26805 Lakeview Dr Helendale, CA has 3 bedrooms, 2 bathrooms, 1,828 living square feet and 8,712 square feet lot size. Call an Ardent Real Estate Group agent with any questions you may have.
Home Value Compared to the Market
Refinance your Current Mortgage and Save
Save $
You could be saving money by taking advantage of a lower rate and reducing your monthly payment. See what current rates are at and get a free no-obligation quote on today's refinance rates.
Local Helendale Agent
Loading...
Sale History for 26805 Lakeview Dr
Last sold for $238,000 on November 16th, 2016
-
April, 2021
-
Apr 13, 2021
Date
Expired
CRMLS: 432982
$169,900
Price
-
Oct 30, 2018
Date
Withdrawn
CRMLS: 432982
$169,900
Price
-
Listing provided courtesy of CRMLS
-
October, 2018
-
Oct 31, 2018
Date
Sold
CRMLS: 477822
$238,000
Price
-
Listing provided courtesy of CRMLS
-
October, 2018
-
Oct 31, 2018
Date
Sold
CRMLS: 453565
$167,000
Price
-
Listing provided courtesy of CRMLS
-
October, 2018
-
Oct 30, 2018
Date
Leased
CRMLS: 432936
$1,260
Price
-
Listing provided courtesy of CRMLS
-
October, 2018
-
Oct 30, 2018
Date
Expired
CRMLS: 430580
--
Price
-
Listing provided courtesy of CRMLS
-
October, 2018
-
Oct 30, 2018
Date
Expired
CRMLS: 427284
--
Price
-
Listing provided courtesy of CRMLS
-
November, 2016
-
Nov 16, 2016
Date
Sold (Public Records)
Public Records
$238,000
Price
-
April, 2015
-
Apr 17, 2015
Date
Sold (Public Records)
Public Records
$167,000
Price
Show More
Tax History for 26805 Lakeview Dr
Assessed Value (2020):
$252,567
| Year | Land Value | Improved Value | Assessed Value |
|---|---|---|---|
| 2020 | $50,513 | $202,054 | $252,567 |
About 26805 Lakeview Dr
Detailed summary of property
Public Facts for 26805 Lakeview Dr
Public county record property details
- Beds
- 3
- Baths
- 2
- Year built
- 1989
- Sq. Ft.
- 1,828
- Lot Size
- 8,712
- Stories
- 2
- Type
- Single Family Residential
- Pool
- Yes
- Spa
- No
- County
- San Bernardino
- Lot#
- 16
- APN
- 0465-442-05-0000
The source for these homes facts are from public records.
92342 Real Estate Sale History (Last 30 days)
Last 30 days of sale history and trends
Median List Price
$389,000
Median List Price/Sq.Ft.
$205
Median Sold Price
$342,000
Median Sold Price/Sq.Ft.
$195
Total Inventory
64
Median Sale to List Price %
99.13%
Avg Days on Market
57
Loan Type
Conventional (23.08%), FHA (46.15%), VA (7.69%), Cash (23.08%), Other (0%)
Thinking of Selling?
Is this your property?
Thinking of Selling?
Call, Text or Message
Thinking of Selling?
Call, Text or Message
Refinance your Current Mortgage and Save
Save $
You could be saving money by taking advantage of a lower rate and reducing your monthly payment. See what current rates are at and get a free no-obligation quote on today's refinance rates.
Homes for Sale Near 26805 Lakeview Dr
Nearby Homes for Sale
Recently Sold Homes Near 26805 Lakeview Dr
Nearby Homes to 26805 Lakeview Dr
Data from public records.
2 Beds |
2 Baths |
1,511 Sq. Ft.
3 Beds |
2 Baths |
1,725 Sq. Ft.
3 Beds |
2 Baths |
2,220 Sq. Ft.
-- Beds |
-- Baths |
-- Sq. Ft.
4 Beds |
2 Baths |
1,887 Sq. Ft.
3 Beds |
2 Baths |
1,737 Sq. Ft.
2 Beds |
2 Baths |
1,368 Sq. Ft.
4 Beds |
2 Baths |
1,812 Sq. Ft.
3 Beds |
3 Baths |
2,196 Sq. Ft.
3 Beds |
2 Baths |
2,286 Sq. Ft.
-- Beds |
-- Baths |
-- Sq. Ft.
4 Beds |
3 Baths |
3,085 Sq. Ft.
Related Resources to 26805 Lakeview Dr
New Listings in 92342
Popular Zip Codes
Popular Cities
- Anaheim Hills Homes for Sale
- Brea Homes for Sale
- Corona Homes for Sale
- Fullerton Homes for Sale
- Huntington Beach Homes for Sale
- Irvine Homes for Sale
- La Habra Homes for Sale
- Long Beach Homes for Sale
- Los Angeles Homes for Sale
- Ontario Homes for Sale
- Placentia Homes for Sale
- Riverside Homes for Sale
- San Bernardino Homes for Sale
- Whittier Homes for Sale
- Yorba Linda Homes for Sale
- More Cities
Other Helendale Resources
- Helendale Homes for Sale
- Helendale Condos for Sale
- Helendale 2 Bedroom Homes for Sale
- Helendale 3 Bedroom Homes for Sale
- Helendale 4 Bedroom Homes for Sale
- Helendale 5 Bedroom Homes for Sale
- Helendale Single Story Homes for Sale
- Helendale Homes for Sale with 3 Car Garages
- Helendale New Homes for Sale
- Helendale Homes for Sale with Large Lots
- Helendale Cheapest Homes for Sale
- Helendale Luxury Homes for Sale
- Helendale Newest Listings for Sale
- Helendale Homes Pending Sale
- Helendale Recently Sold Homes

