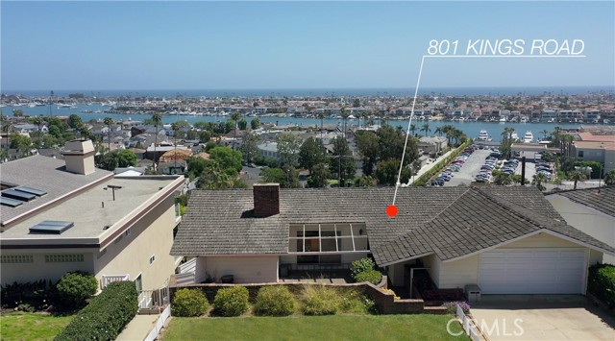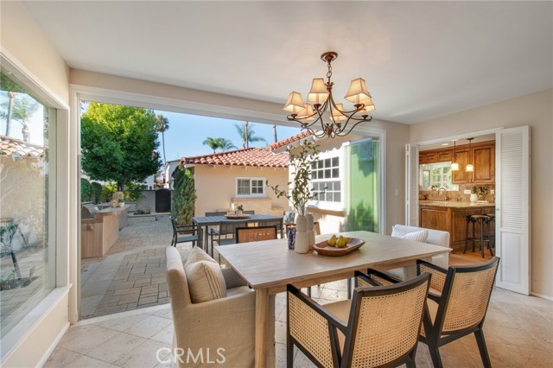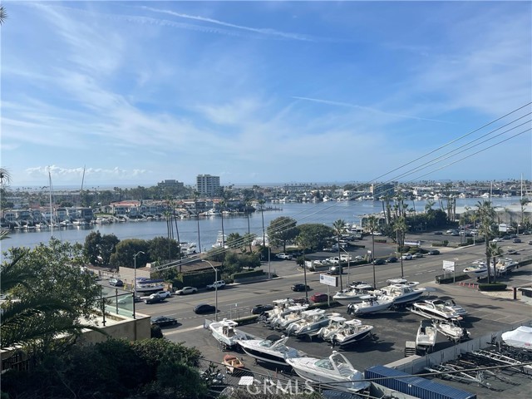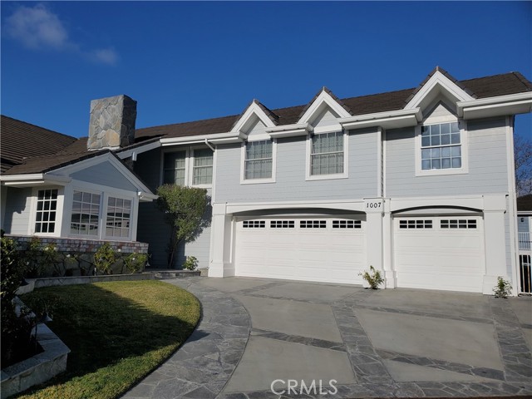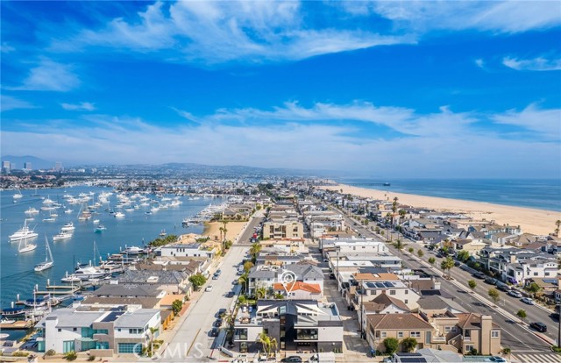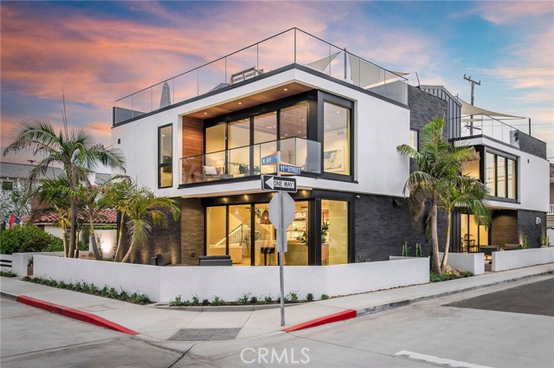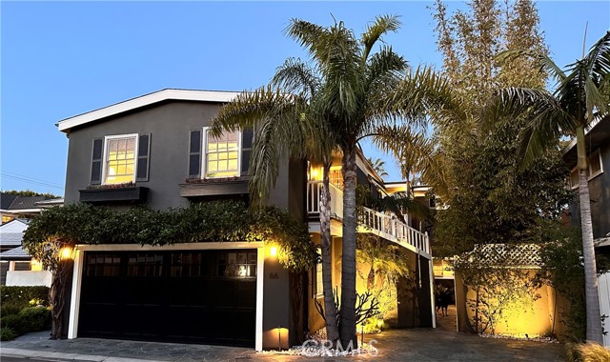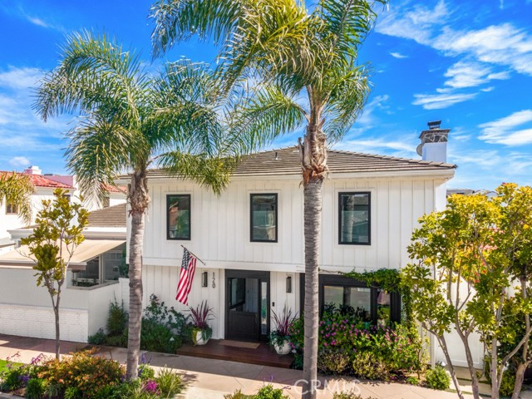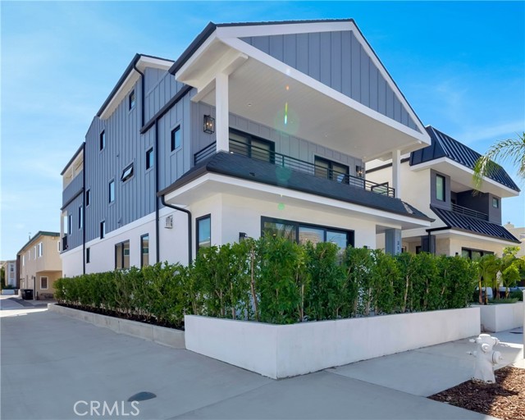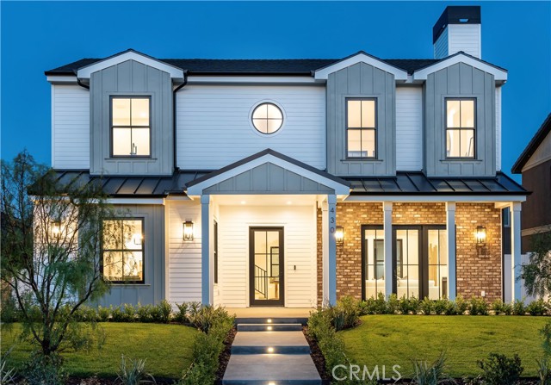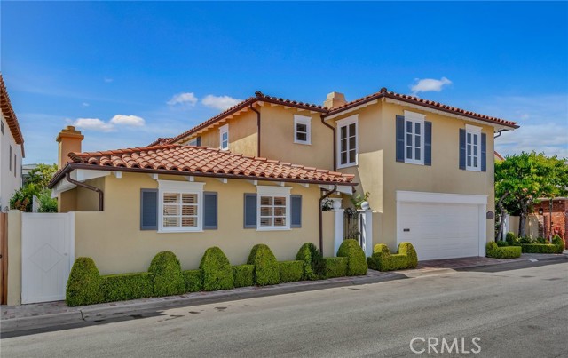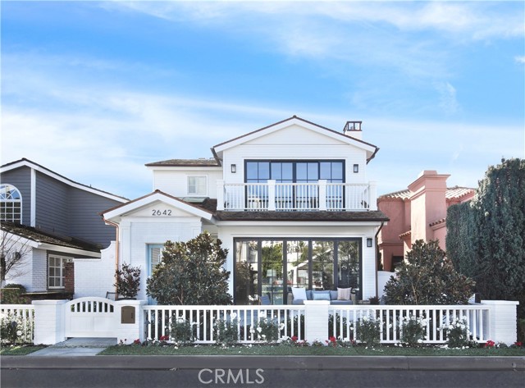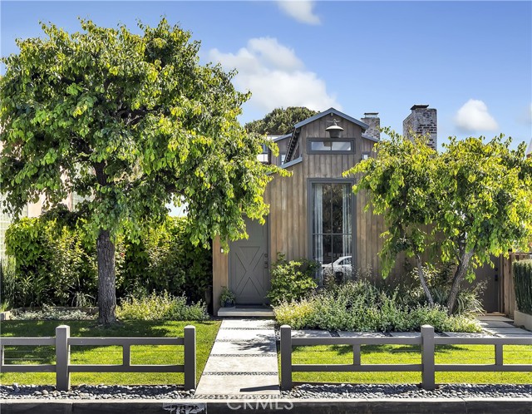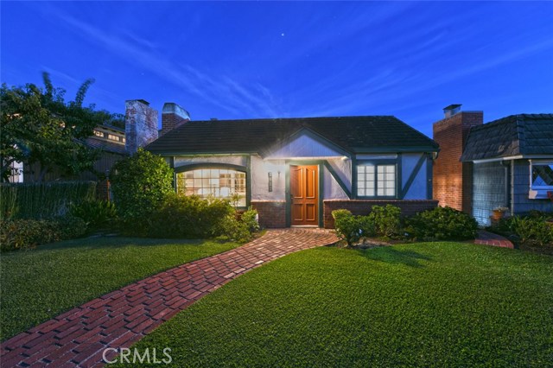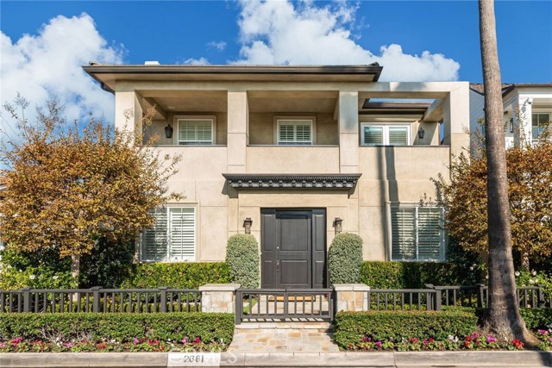
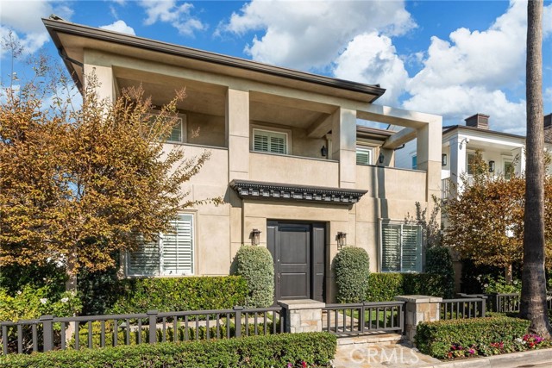
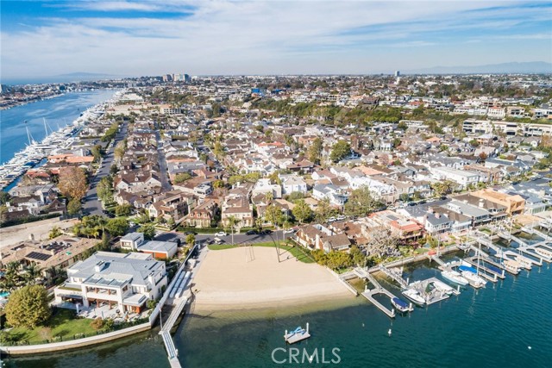
View Photos
2681 Crestview Dr Newport Beach, CA 92663
$5,200,000
Sold Price as of 01/16/2024
- 4 Beds
- 5.5 Baths
- 4,314 Sq.Ft.
Sold
Property Overview: 2681 Crestview Dr Newport Beach, CA has 4 bedrooms, 5.5 bathrooms, 4,314 living square feet and 4,800 square feet lot size. Call an Ardent Real Estate Group agent with any questions you may have.
Listed by Sheri Hana | BRE #02152666 | Coldwell Banker Realty
Last checked: 6 minutes ago |
Last updated: January 17th, 2024 |
Source CRMLS |
DOM: 18
Home details
- Lot Sq. Ft
- 4,800
- HOA Dues
- $211/mo
- Year built
- 2003
- Garage
- 3 Car
- Property Type:
- Single Family Home
- Status
- Sold
- MLS#
- OC23206837
- City
- Newport Beach
- County
- Orange
- Time on Site
- 191 days
Show More
Virtual Tour
Use the following link to view this property's virtual tour:
Property Details for 2681 Crestview Dr
Local Newport Beach Agent
Loading...
Sale History for 2681 Crestview Dr
Last sold for $5,200,000 on January 16th, 2024
-
January, 2024
-
Jan 16, 2024
Date
Sold
CRMLS: OC23206837
$5,200,000
Price
-
Nov 7, 2023
Date
Active
CRMLS: OC23206837
$5,495,000
Price
-
November, 2023
-
Nov 7, 2023
Date
Expired
CRMLS: OC23187414
$5,495,000
Price
-
Oct 7, 2023
Date
Active
CRMLS: OC23187414
$5,495,000
Price
-
Listing provided courtesy of CRMLS
-
October, 2023
-
Oct 7, 2023
Date
Expired
CRMLS: OC23119690
$5,495,000
Price
-
Jul 6, 2023
Date
Active
CRMLS: OC23119690
$5,495,000
Price
-
Listing provided courtesy of CRMLS
-
July, 2023
-
Jul 5, 2023
Date
Canceled
CRMLS: OC23043385
$5,695,000
Price
-
Mar 18, 2023
Date
Active
CRMLS: OC23043385
$5,795,000
Price
-
Listing provided courtesy of CRMLS
-
March, 2023
-
Mar 15, 2023
Date
Expired
CRMLS: OC22256313
$5,990,000
Price
-
Dec 17, 2022
Date
Active
CRMLS: OC22256313
$6,095,000
Price
-
Listing provided courtesy of CRMLS
-
November, 2022
-
Nov 23, 2022
Date
Canceled
CRMLS: NP22221085
$6,195,000
Price
-
Oct 24, 2022
Date
Active
CRMLS: NP22221085
$6,195,000
Price
-
Listing provided courtesy of CRMLS
-
October, 2020
-
Oct 21, 2020
Date
Sold
CRMLS: NP20143624
$3,600,000
Price
-
Oct 13, 2020
Date
Pending
CRMLS: NP20143624
$3,795,000
Price
-
Sep 22, 2020
Date
Active Under Contract
CRMLS: NP20143624
$3,795,000
Price
-
Sep 10, 2020
Date
Price Change
CRMLS: NP20143624
$3,795,000
Price
-
Jul 20, 2020
Date
Active
CRMLS: NP20143624
$3,995,000
Price
-
Listing provided courtesy of CRMLS
-
October, 2020
-
Oct 19, 2020
Date
Sold (Public Records)
Public Records
$3,600,000
Price
-
March, 2020
-
Mar 2, 2020
Date
Canceled
CRMLS: NP20011596
$4,100,000
Price
-
Feb 15, 2020
Date
Withdrawn
CRMLS: NP20011596
$4,100,000
Price
-
Jan 17, 2020
Date
Active
CRMLS: NP20011596
$4,100,000
Price
-
Listing provided courtesy of CRMLS
-
February, 2020
-
Feb 21, 2020
Date
Leased
CRMLS: NP20003267
$10,000
Price
-
Feb 15, 2020
Date
Pending
CRMLS: NP20003267
$13,500
Price
-
Jan 6, 2020
Date
Active
CRMLS: NP20003267
$13,500
Price
-
Listing provided courtesy of CRMLS
-
October, 2019
-
Oct 5, 2019
Date
Sold
CRMLS: NP19181781
$3,900,000
Price
-
Sep 24, 2019
Date
Pending
CRMLS: NP19181781
$4,250,000
Price
-
Jul 31, 2019
Date
Active
CRMLS: NP19181781
$4,250,000
Price
-
Listing provided courtesy of CRMLS
-
October, 2019
-
Oct 2, 2019
Date
Sold (Public Records)
Public Records
$3,900,000
Price
Show More
Tax History for 2681 Crestview Dr
Assessed Value (2020):
$3,900,000
| Year | Land Value | Improved Value | Assessed Value |
|---|---|---|---|
| 2020 | $2,995,540 | $904,460 | $3,900,000 |
Home Value Compared to the Market
This property vs the competition
About 2681 Crestview Dr
Detailed summary of property
Public Facts for 2681 Crestview Dr
Public county record property details
- Beds
- 4
- Baths
- 5
- Year built
- 2002
- Sq. Ft.
- 4,314
- Lot Size
- 4,800
- Stories
- 1
- Type
- Single Family Residential
- Pool
- No
- Spa
- No
- County
- Orange
- Lot#
- 70
- APN
- 049-181-31
The source for these homes facts are from public records.
92663 Real Estate Sale History (Last 30 days)
Last 30 days of sale history and trends
Median List Price
$4,395,000
Median List Price/Sq.Ft.
$1,557
Median Sold Price
$3,700,000
Median Sold Price/Sq.Ft.
$1,494
Total Inventory
92
Median Sale to List Price %
105.87%
Avg Days on Market
21
Loan Type
Conventional (17.65%), FHA (0%), VA (0%), Cash (47.06%), Other (35.29%)
Thinking of Selling?
Is this your property?
Thinking of Selling?
Call, Text or Message
Thinking of Selling?
Call, Text or Message
Homes for Sale Near 2681 Crestview Dr
Nearby Homes for Sale
Recently Sold Homes Near 2681 Crestview Dr
Related Resources to 2681 Crestview Dr
New Listings in 92663
Popular Zip Codes
Popular Cities
- Anaheim Hills Homes for Sale
- Brea Homes for Sale
- Corona Homes for Sale
- Fullerton Homes for Sale
- Huntington Beach Homes for Sale
- Irvine Homes for Sale
- La Habra Homes for Sale
- Long Beach Homes for Sale
- Los Angeles Homes for Sale
- Ontario Homes for Sale
- Placentia Homes for Sale
- Riverside Homes for Sale
- San Bernardino Homes for Sale
- Whittier Homes for Sale
- Yorba Linda Homes for Sale
- More Cities
Other Newport Beach Resources
- Newport Beach Homes for Sale
- Newport Beach Townhomes for Sale
- Newport Beach Condos for Sale
- Newport Beach 1 Bedroom Homes for Sale
- Newport Beach 2 Bedroom Homes for Sale
- Newport Beach 3 Bedroom Homes for Sale
- Newport Beach 4 Bedroom Homes for Sale
- Newport Beach 5 Bedroom Homes for Sale
- Newport Beach Single Story Homes for Sale
- Newport Beach Homes for Sale with Pools
- Newport Beach Homes for Sale with 3 Car Garages
- Newport Beach New Homes for Sale
- Newport Beach Homes for Sale with Large Lots
- Newport Beach Cheapest Homes for Sale
- Newport Beach Luxury Homes for Sale
- Newport Beach Newest Listings for Sale
- Newport Beach Homes Pending Sale
- Newport Beach Recently Sold Homes
Based on information from California Regional Multiple Listing Service, Inc. as of 2019. This information is for your personal, non-commercial use and may not be used for any purpose other than to identify prospective properties you may be interested in purchasing. Display of MLS data is usually deemed reliable but is NOT guaranteed accurate by the MLS. Buyers are responsible for verifying the accuracy of all information and should investigate the data themselves or retain appropriate professionals. Information from sources other than the Listing Agent may have been included in the MLS data. Unless otherwise specified in writing, Broker/Agent has not and will not verify any information obtained from other sources. The Broker/Agent providing the information contained herein may or may not have been the Listing and/or Selling Agent.
