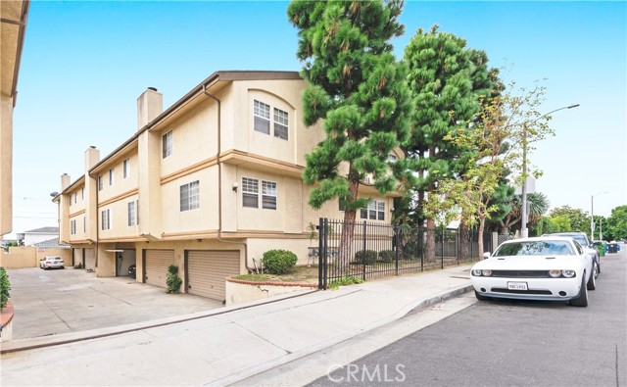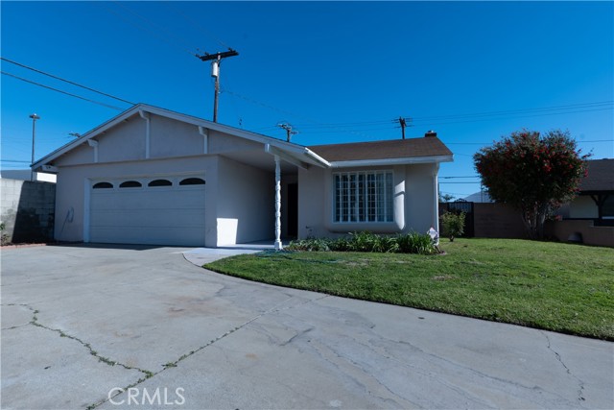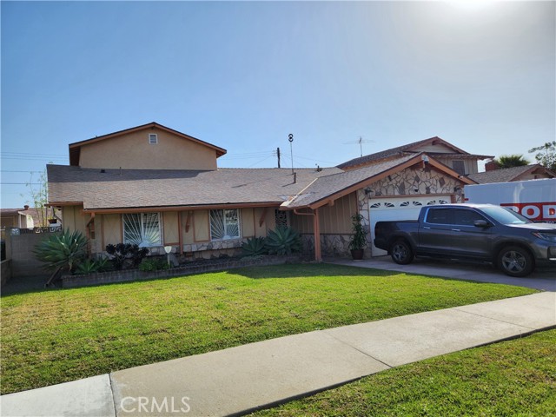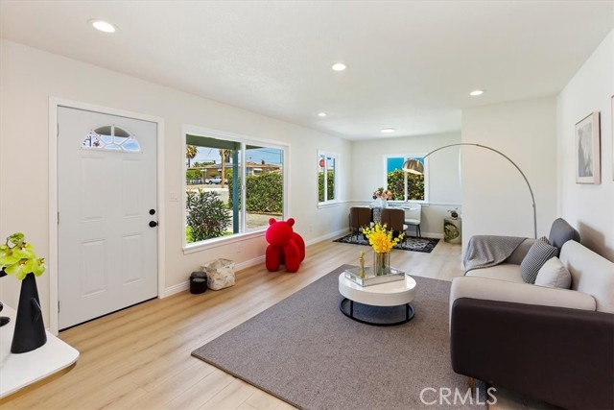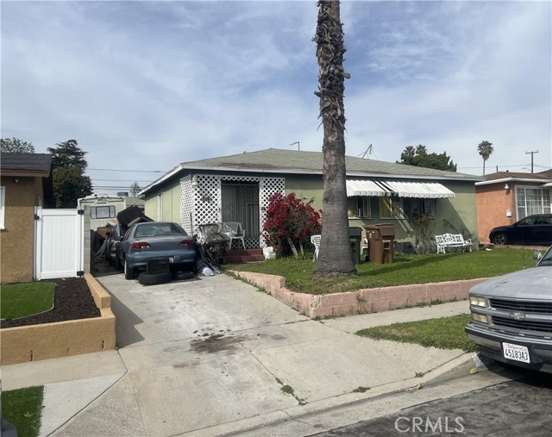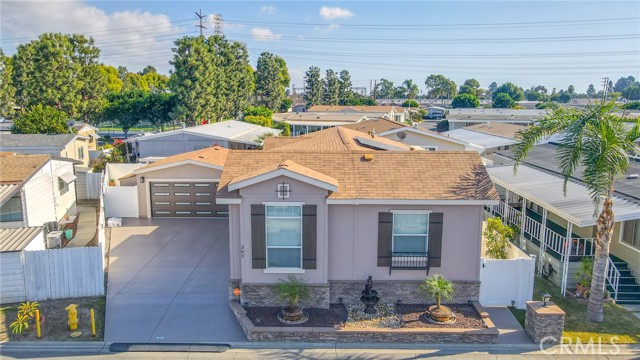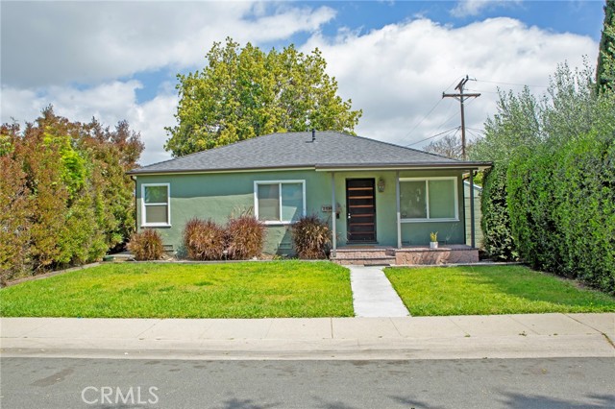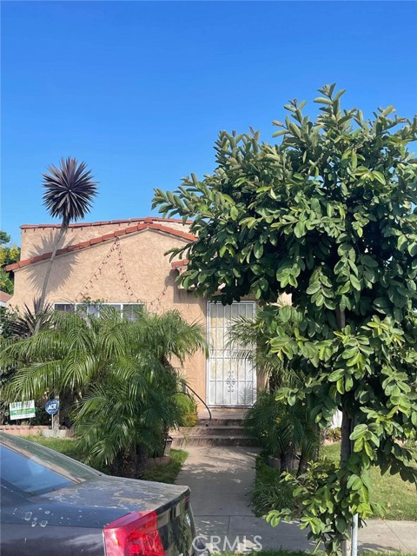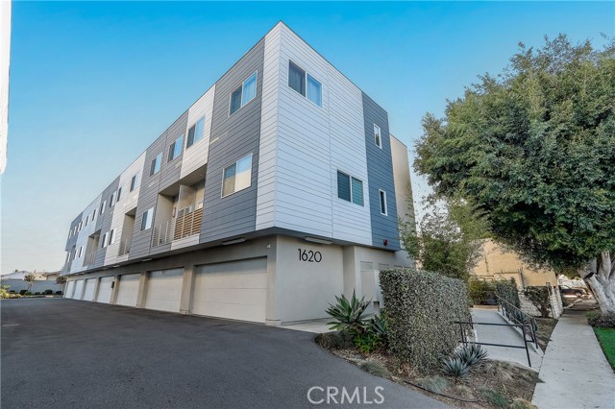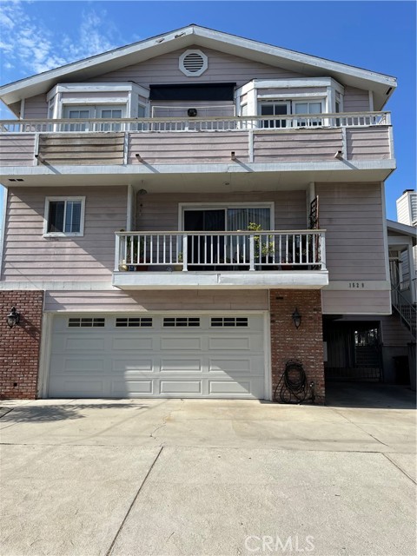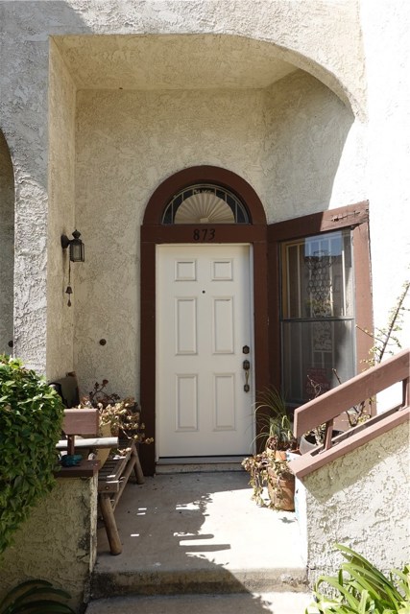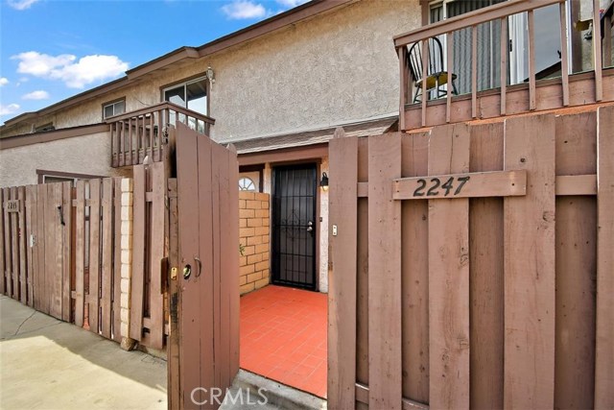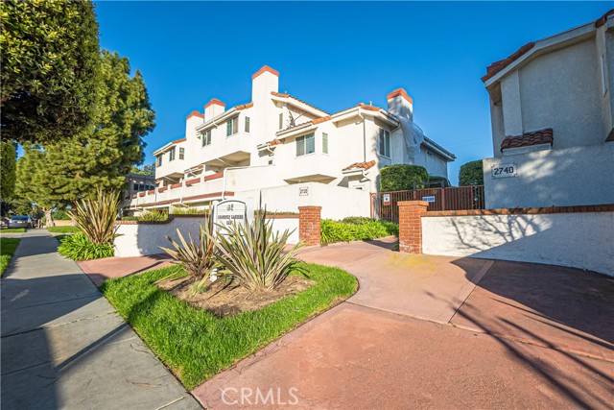
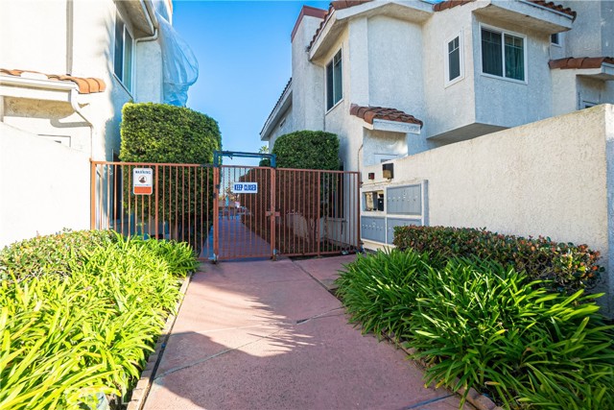
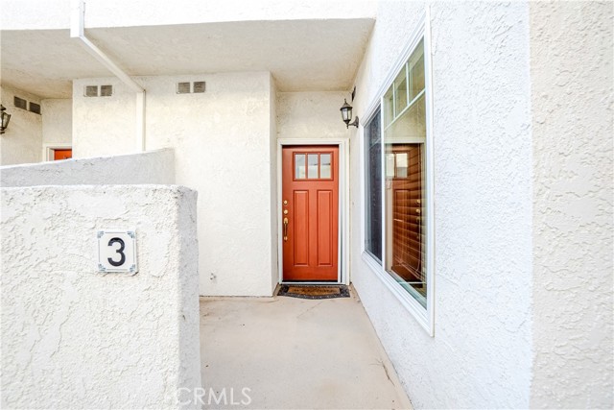
View Photos
2720 Gramercy Ave #3 Torrance, CA 90501
$740,000
- 2 Beds
- 2.5 Baths
- 1,184 Sq.Ft.
For Sale
Property Overview: 2720 Gramercy Ave #3 Torrance, CA has 2 bedrooms, 2.5 bathrooms, 1,184 living square feet and 29,123 square feet lot size. Call an Ardent Real Estate Group agent to verify current availability of this home or with any questions you may have.
Listed by Christina Hogan | BRE #02009769 | West Shores Realty, Inc.
Last checked: 4 seconds ago |
Last updated: April 27th, 2024 |
Source CRMLS |
DOM: 57
Get a $2,775 Cash Reward
New
Buy this home with Ardent Real Estate Group and get $2,775 back.
Call/Text (714) 706-1823
Home details
- Lot Sq. Ft
- 29,123
- HOA Dues
- $500/mo
- Year built
- 1986
- Garage
- 2 Car
- Property Type:
- Townhouse
- Status
- Active
- MLS#
- SB24022718
- City
- Torrance
- County
- Los Angeles
- Time on Site
- 57 days
Show More
Open Houses for 2720 Gramercy Ave #3
No upcoming open houses
Schedule Tour
Loading...
Property Details for 2720 Gramercy Ave #3
Local Torrance Agent
Loading...
Sale History for 2720 Gramercy Ave #3
Last sold for $295,000 on August 21st, 2002
-
March, 2024
-
Mar 1, 2024
Date
Active
CRMLS: SB24022718
$740,000
Price
-
May, 2019
-
May 1, 2019
Date
Canceled
CRMLS: SB18281757
$595,000
Price
-
Apr 9, 2019
Date
Price Change
CRMLS: SB18281757
$595,000
Price
-
Mar 14, 2019
Date
Price Change
CRMLS: SB18281757
$598,000
Price
-
Feb 24, 2019
Date
Price Change
CRMLS: SB18281757
$599,800
Price
-
Feb 7, 2019
Date
Active
CRMLS: SB18281757
$599,900
Price
-
Feb 7, 2019
Date
Price Change
CRMLS: SB18281757
$599,900
Price
-
Jan 27, 2019
Date
Hold
CRMLS: SB18281757
$610,000
Price
-
Jan 5, 2019
Date
Price Change
CRMLS: SB18281757
$610,000
Price
-
Dec 8, 2018
Date
Active
CRMLS: SB18281757
$619,000
Price
-
Listing provided courtesy of CRMLS
-
August, 2002
-
Aug 21, 2002
Date
Sold (Public Records)
Public Records
$295,000
Price
-
January, 1998
-
Jan 21, 1998
Date
Sold (Public Records)
Public Records
$155,000
Price
Show More
Tax History for 2720 Gramercy Ave #3
Assessed Value (2020):
$390,658
| Year | Land Value | Improved Value | Assessed Value |
|---|---|---|---|
| 2020 | $234,264 | $156,394 | $390,658 |
Home Value Compared to the Market
This property vs the competition
About 2720 Gramercy Ave #3
Detailed summary of property
Public Facts for 2720 Gramercy Ave #3
Public county record property details
- Beds
- 2
- Baths
- 3
- Year built
- 1986
- Sq. Ft.
- 1,184
- Lot Size
- 29,116
- Stories
- --
- Type
- Condominium Unit (Residential)
- Pool
- Yes
- Spa
- No
- County
- Los Angeles
- Lot#
- 1
- APN
- 7357-008-040
The source for these homes facts are from public records.
90501 Real Estate Sale History (Last 30 days)
Last 30 days of sale history and trends
Median List Price
$900,000
Median List Price/Sq.Ft.
$625
Median Sold Price
$895,000
Median Sold Price/Sq.Ft.
$604
Total Inventory
36
Median Sale to List Price %
101.7%
Avg Days on Market
29
Loan Type
Conventional (50%), FHA (0%), VA (0%), Cash (10%), Other (40%)
Tour This Home
Buy with Ardent Real Estate Group and save $2,775.
Contact Jon
Torrance Agent
Call, Text or Message
Torrance Agent
Call, Text or Message
Get a $2,775 Cash Reward
New
Buy this home with Ardent Real Estate Group and get $2,775 back.
Call/Text (714) 706-1823
Homes for Sale Near 2720 Gramercy Ave #3
Nearby Homes for Sale
Recently Sold Homes Near 2720 Gramercy Ave #3
Related Resources to 2720 Gramercy Ave #3
New Listings in 90501
Popular Zip Codes
Popular Cities
- Anaheim Hills Homes for Sale
- Brea Homes for Sale
- Corona Homes for Sale
- Fullerton Homes for Sale
- Huntington Beach Homes for Sale
- Irvine Homes for Sale
- La Habra Homes for Sale
- Long Beach Homes for Sale
- Los Angeles Homes for Sale
- Ontario Homes for Sale
- Placentia Homes for Sale
- Riverside Homes for Sale
- San Bernardino Homes for Sale
- Whittier Homes for Sale
- Yorba Linda Homes for Sale
- More Cities
Other Torrance Resources
- Torrance Homes for Sale
- Torrance Townhomes for Sale
- Torrance Condos for Sale
- Torrance 1 Bedroom Homes for Sale
- Torrance 2 Bedroom Homes for Sale
- Torrance 3 Bedroom Homes for Sale
- Torrance 4 Bedroom Homes for Sale
- Torrance 5 Bedroom Homes for Sale
- Torrance Single Story Homes for Sale
- Torrance Homes for Sale with Pools
- Torrance Homes for Sale with 3 Car Garages
- Torrance New Homes for Sale
- Torrance Homes for Sale with Large Lots
- Torrance Cheapest Homes for Sale
- Torrance Luxury Homes for Sale
- Torrance Newest Listings for Sale
- Torrance Homes Pending Sale
- Torrance Recently Sold Homes
Based on information from California Regional Multiple Listing Service, Inc. as of 2019. This information is for your personal, non-commercial use and may not be used for any purpose other than to identify prospective properties you may be interested in purchasing. Display of MLS data is usually deemed reliable but is NOT guaranteed accurate by the MLS. Buyers are responsible for verifying the accuracy of all information and should investigate the data themselves or retain appropriate professionals. Information from sources other than the Listing Agent may have been included in the MLS data. Unless otherwise specified in writing, Broker/Agent has not and will not verify any information obtained from other sources. The Broker/Agent providing the information contained herein may or may not have been the Listing and/or Selling Agent.
