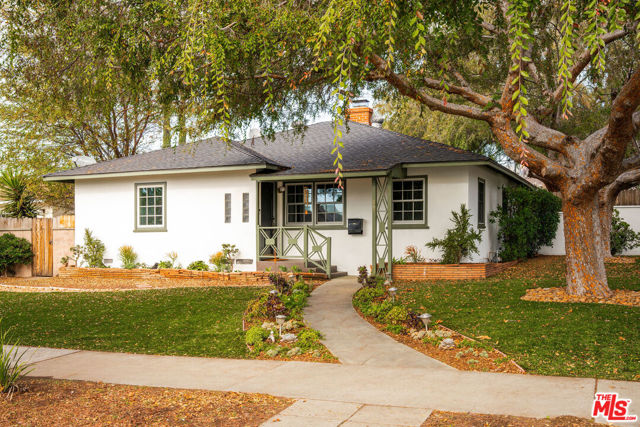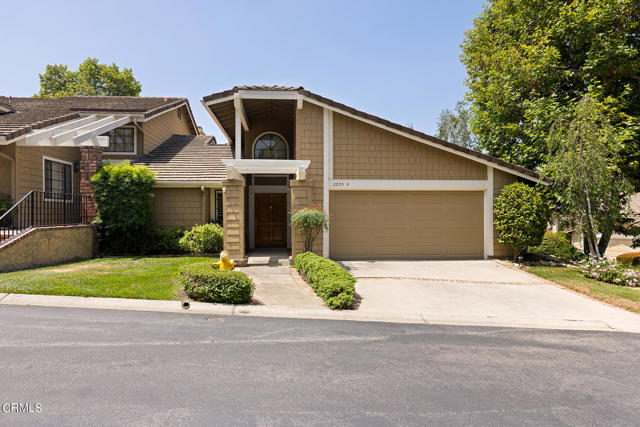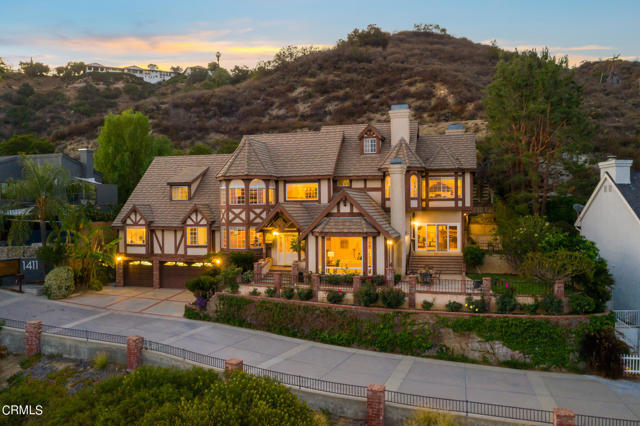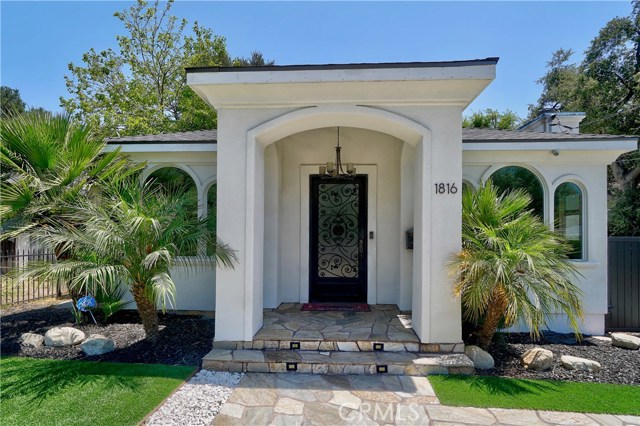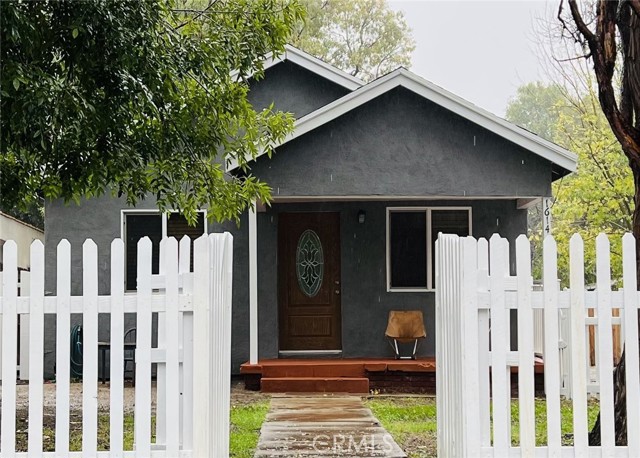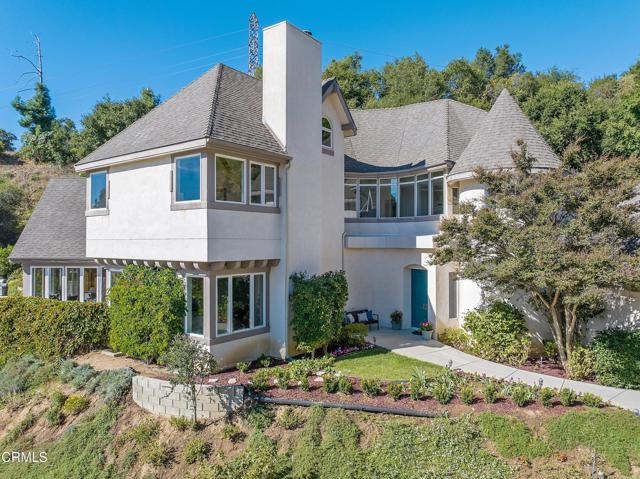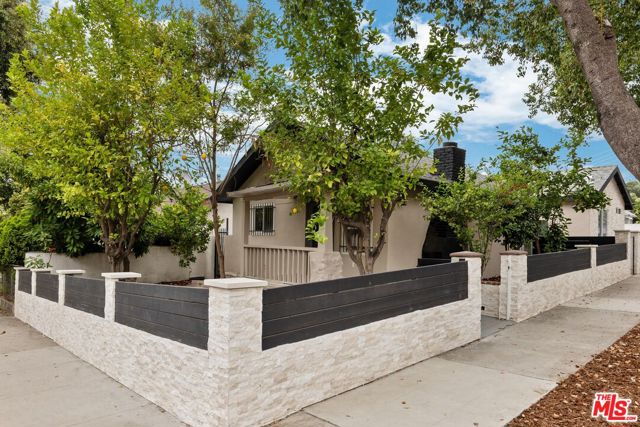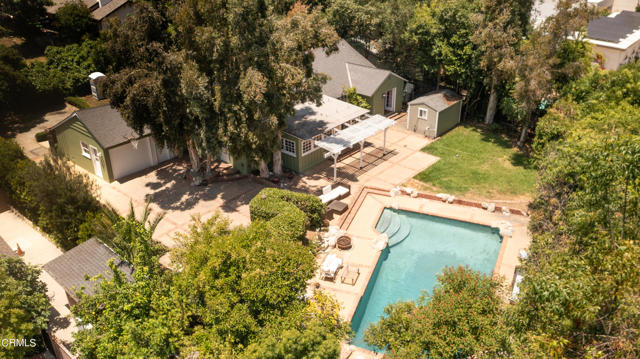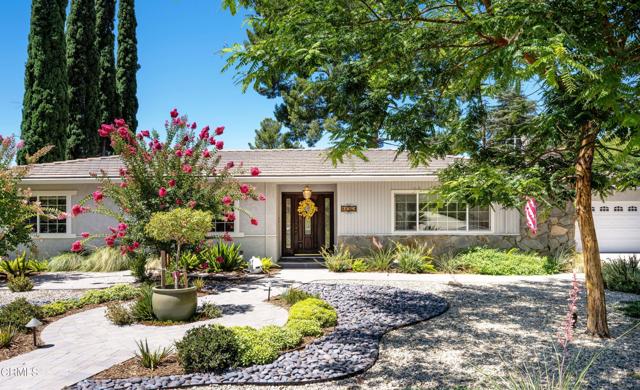2743 Dearborn Ave Palmdale, CA 93551
$378,000
Sold Price as of 06/29/2018
- 4 Beds
- 3 Baths
- 2,564 Sq.Ft.
Off Market
Property Overview: 2743 Dearborn Ave Palmdale, CA has 4 bedrooms, 3 bathrooms, 2,564 living square feet and 7,036 square feet lot size. Call an Ardent Real Estate Group agent with any questions you may have.
Home Value Compared to the Market
Refinance your Current Mortgage and Save
Save $
You could be saving money by taking advantage of a lower rate and reducing your monthly payment. See what current rates are at and get a free no-obligation quote on today's refinance rates.
Local Palmdale Agent
Loading...
Sale History for 2743 Dearborn Ave
Last sold for $378,000 on June 29th, 2018
-
June, 2018
-
Jun 30, 2018
Date
Sold
CRMLS: SR18105204
$382,500
Price
-
May 10, 2018
Date
Pending
CRMLS: SR18105204
$379,900
Price
-
May 4, 2018
Date
Active
CRMLS: SR18105204
$379,900
Price
-
Listing provided courtesy of CRMLS
-
June, 2018
-
Jun 29, 2018
Date
Sold (Public Records)
Public Records
$378,000
Price
-
April, 2018
-
Apr 30, 2018
Date
Canceled
CRMLS: SR18072687
$375,000
Price
-
Apr 27, 2018
Date
Active
CRMLS: SR18072687
$375,000
Price
-
Apr 10, 2018
Date
Pending
CRMLS: SR18072687
$375,000
Price
-
Mar 30, 2018
Date
Active
CRMLS: SR18072687
$375,000
Price
-
Listing provided courtesy of CRMLS
-
March, 2018
-
Mar 7, 2018
Date
Canceled
CRMLS: SR18020142
$375,000
Price
-
Jan 26, 2018
Date
Active
CRMLS: SR18020142
$375,000
Price
-
Listing provided courtesy of CRMLS
-
January, 2018
-
Jan 24, 2018
Date
Canceled
CRMLS: SR17267622
$395,000
Price
-
Dec 1, 2017
Date
Active
CRMLS: SR17267622
$395,000
Price
-
Listing provided courtesy of CRMLS
-
March, 1994
-
Mar 11, 1994
Date
Sold (Public Records)
Public Records
$154,500
Price
Show More
Tax History for 2743 Dearborn Ave
Assessed Value (2020):
$393,271
| Year | Land Value | Improved Value | Assessed Value |
|---|---|---|---|
| 2020 | $91,243 | $302,028 | $393,271 |
About 2743 Dearborn Ave
Detailed summary of property
Public Facts for 2743 Dearborn Ave
Public county record property details
- Beds
- 4
- Baths
- 3
- Year built
- 1989
- Sq. Ft.
- 2,564
- Lot Size
- 7,036
- Stories
- --
- Type
- Single Family Residential
- Pool
- No
- Spa
- No
- County
- Los Angeles
- Lot#
- 160
- APN
- 3003-062-056
The source for these homes facts are from public records.
93551 Real Estate Sale History (Last 30 days)
Last 30 days of sale history and trends
Median List Price
$649,950
Median List Price/Sq.Ft.
$275
Median Sold Price
$600,000
Median Sold Price/Sq.Ft.
$260
Total Inventory
209
Median Sale to List Price %
100.84%
Avg Days on Market
31
Loan Type
Conventional (38%), FHA (24%), VA (6%), Cash (14%), Other (16%)
Thinking of Selling?
Is this your property?
Thinking of Selling?
Call, Text or Message
Thinking of Selling?
Call, Text or Message
Refinance your Current Mortgage and Save
Save $
You could be saving money by taking advantage of a lower rate and reducing your monthly payment. See what current rates are at and get a free no-obligation quote on today's refinance rates.
Homes for Sale Near 2743 Dearborn Ave
Nearby Homes for Sale
Recently Sold Homes Near 2743 Dearborn Ave
Nearby Homes to 2743 Dearborn Ave
Data from public records.
3 Beds |
2 Baths |
2,017 Sq. Ft.
4 Beds |
3 Baths |
2,564 Sq. Ft.
4 Beds |
3 Baths |
2,564 Sq. Ft.
3 Beds |
3 Baths |
2,025 Sq. Ft.
3 Beds |
3 Baths |
2,212 Sq. Ft.
4 Beds |
3 Baths |
2,564 Sq. Ft.
3 Beds |
2 Baths |
1,847 Sq. Ft.
4 Beds |
3 Baths |
2,564 Sq. Ft.
3 Beds |
3 Baths |
2,203 Sq. Ft.
3 Beds |
3 Baths |
2,025 Sq. Ft.
4 Beds |
3 Baths |
2,564 Sq. Ft.
4 Beds |
3 Baths |
2,564 Sq. Ft.
Related Resources to 2743 Dearborn Ave
New Listings in 93551
Popular Zip Codes
Popular Cities
- Anaheim Hills Homes for Sale
- Brea Homes for Sale
- Corona Homes for Sale
- Fullerton Homes for Sale
- Huntington Beach Homes for Sale
- Irvine Homes for Sale
- La Habra Homes for Sale
- Long Beach Homes for Sale
- Los Angeles Homes for Sale
- Ontario Homes for Sale
- Placentia Homes for Sale
- Riverside Homes for Sale
- San Bernardino Homes for Sale
- Whittier Homes for Sale
- Yorba Linda Homes for Sale
- More Cities
Other Palmdale Resources
- Palmdale Homes for Sale
- Palmdale Townhomes for Sale
- Palmdale Condos for Sale
- Palmdale 2 Bedroom Homes for Sale
- Palmdale 3 Bedroom Homes for Sale
- Palmdale 4 Bedroom Homes for Sale
- Palmdale 5 Bedroom Homes for Sale
- Palmdale Single Story Homes for Sale
- Palmdale Homes for Sale with Pools
- Palmdale Homes for Sale with 3 Car Garages
- Palmdale New Homes for Sale
- Palmdale Homes for Sale with Large Lots
- Palmdale Cheapest Homes for Sale
- Palmdale Luxury Homes for Sale
- Palmdale Newest Listings for Sale
- Palmdale Homes Pending Sale
- Palmdale Recently Sold Homes
