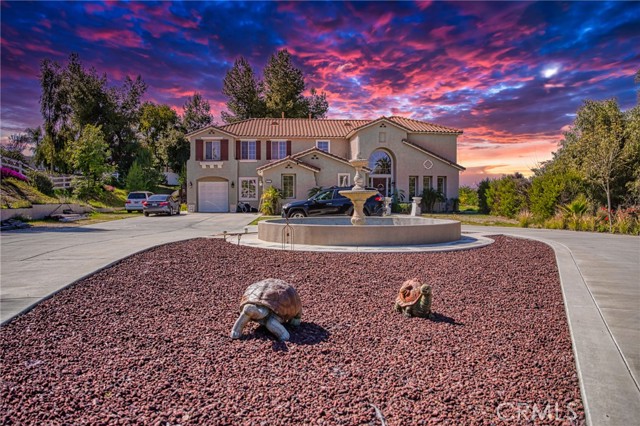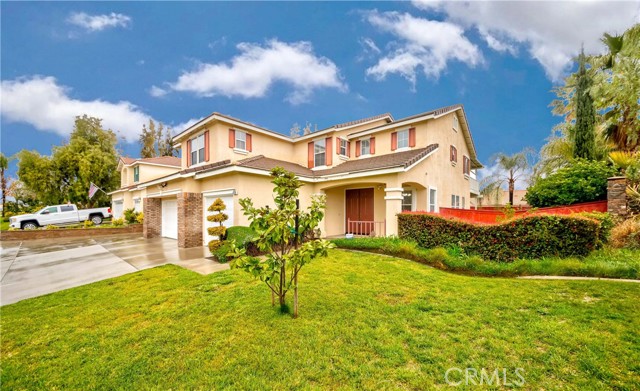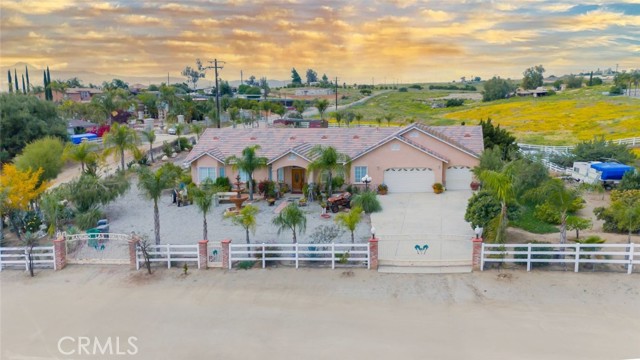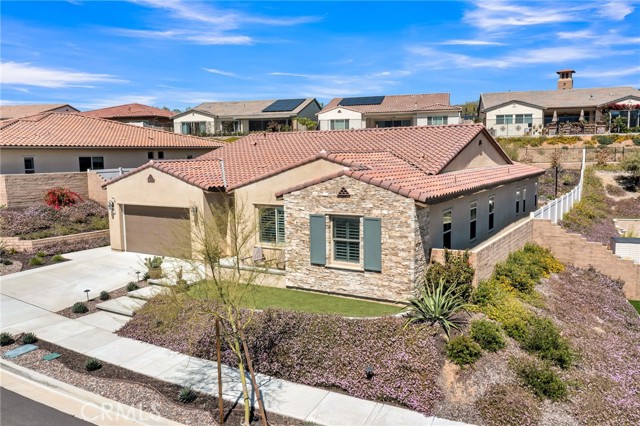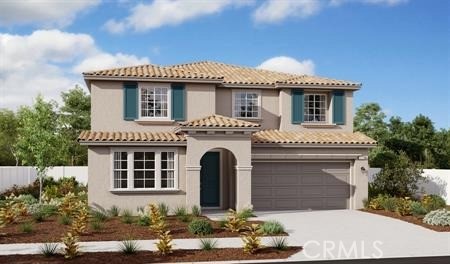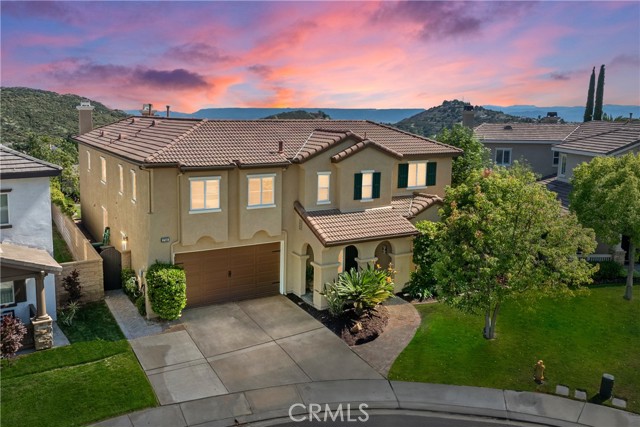
Open Sun 12pm-4pm
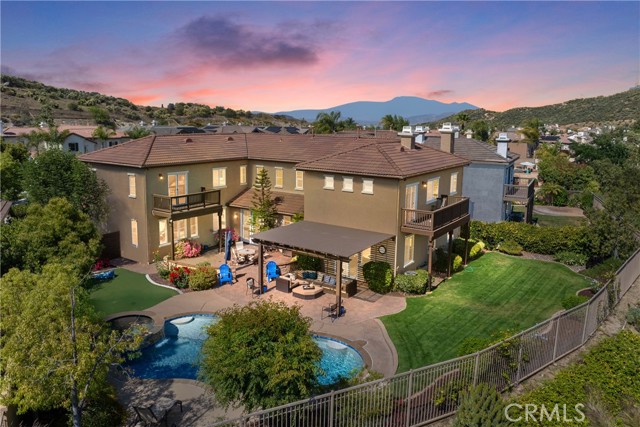
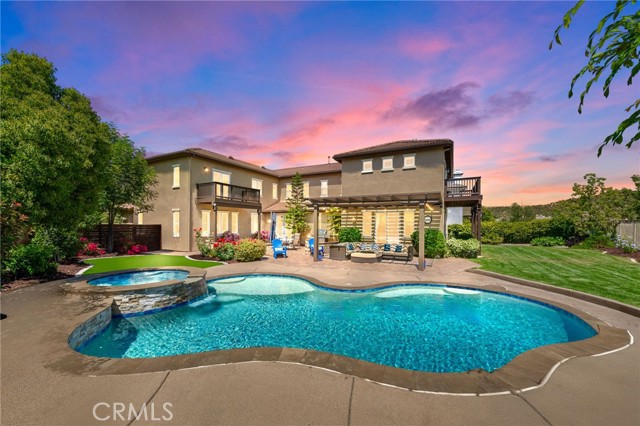
View Photos
27505 Fern Pine Way Murrieta, CA 92562
$1,018,000
- 5 Beds
- 3 Baths
- 3,948 Sq.Ft.
For Sale
Property Overview: 27505 Fern Pine Way Murrieta, CA has 5 bedrooms, 3 bathrooms, 3,948 living square feet and 9,148 square feet lot size. Call an Ardent Real Estate Group agent to verify current availability of this home or with any questions you may have.
Listed by Jennifer Hultquist | BRE #01932053 | Realty ONE Group Southwest
Last checked: 13 minutes ago |
Last updated: June 15th, 2024 |
Source CRMLS |
DOM: 4
Get a $3,054 Cash Reward
New
Buy this home with Ardent Real Estate Group and get $3,054 back.
Call/Text (714) 706-1823
Home details
- Lot Sq. Ft
- 9,148
- HOA Dues
- $250/mo
- Year built
- 2005
- Garage
- 3 Car
- Property Type:
- Single Family Home
- Status
- Active
- MLS#
- SW24115254
- City
- Murrieta
- County
- Riverside
- Time on Site
- 11 days
Show More
Open Houses for 27505 Fern Pine Way
Sunday, Jun 23rd:
12:00pm-4:00pm
Schedule Tour
Loading...
Virtual Tour
Use the following link to view this property's virtual tour:
Property Details for 27505 Fern Pine Way
Local Murrieta Agent
Loading...
Sale History for 27505 Fern Pine Way
Last sold for $525,000 on July 22nd, 2016
-
June, 2024
-
Jun 14, 2024
Date
Active
CRMLS: SW24115254
$1,018,000
Price
-
July, 2016
-
Jul 22, 2016
Date
Sold (Public Records)
Public Records
$525,000
Price
-
May, 2005
-
May 17, 2005
Date
Sold (Public Records)
Public Records
$701,000
Price
Show More
Tax History for 27505 Fern Pine Way
Assessed Value (2020):
$602,421
| Year | Land Value | Improved Value | Assessed Value |
|---|---|---|---|
| 2020 | $106,120 | $496,301 | $602,421 |
Home Value Compared to the Market
This property vs the competition
About 27505 Fern Pine Way
Detailed summary of property
Public Facts for 27505 Fern Pine Way
Public county record property details
- Beds
- 5
- Baths
- 2
- Year built
- 2005
- Sq. Ft.
- 3,948
- Lot Size
- 9,147
- Stories
- 2
- Type
- Single Family Residential
- Pool
- Yes
- Spa
- No
- County
- Riverside
- Lot#
- 16
- APN
- 392-200-024
The source for these homes facts are from public records.
92562 Real Estate Sale History (Last 30 days)
Last 30 days of sale history and trends
Median List Price
$739,000
Median List Price/Sq.Ft.
$353
Median Sold Price
$655,000
Median Sold Price/Sq.Ft.
$341
Total Inventory
236
Median Sale to List Price %
97.76%
Avg Days on Market
29
Loan Type
Conventional (47.3%), FHA (6.76%), VA (12.16%), Cash (31.08%), Other (2.7%)
Tour This Home
Buy with Ardent Real Estate Group and save $3,054.
Contact Jon
Murrieta Agent
Call, Text or Message
Murrieta Agent
Call, Text or Message
Get a $3,054 Cash Reward
New
Buy this home with Ardent Real Estate Group and get $3,054 back.
Call/Text (714) 706-1823
Homes for Sale Near 27505 Fern Pine Way
Nearby Homes for Sale
Recently Sold Homes Near 27505 Fern Pine Way
Related Resources to 27505 Fern Pine Way
New Listings in 92562
Popular Zip Codes
Popular Cities
- Anaheim Hills Homes for Sale
- Brea Homes for Sale
- Corona Homes for Sale
- Fullerton Homes for Sale
- Huntington Beach Homes for Sale
- Irvine Homes for Sale
- La Habra Homes for Sale
- Long Beach Homes for Sale
- Los Angeles Homes for Sale
- Ontario Homes for Sale
- Placentia Homes for Sale
- Riverside Homes for Sale
- San Bernardino Homes for Sale
- Whittier Homes for Sale
- Yorba Linda Homes for Sale
- More Cities
Other Murrieta Resources
- Murrieta Homes for Sale
- Murrieta Townhomes for Sale
- Murrieta Condos for Sale
- Murrieta 1 Bedroom Homes for Sale
- Murrieta 2 Bedroom Homes for Sale
- Murrieta 3 Bedroom Homes for Sale
- Murrieta 4 Bedroom Homes for Sale
- Murrieta 5 Bedroom Homes for Sale
- Murrieta Single Story Homes for Sale
- Murrieta Homes for Sale with Pools
- Murrieta Homes for Sale with 3 Car Garages
- Murrieta New Homes for Sale
- Murrieta Homes for Sale with Large Lots
- Murrieta Cheapest Homes for Sale
- Murrieta Luxury Homes for Sale
- Murrieta Newest Listings for Sale
- Murrieta Homes Pending Sale
- Murrieta Recently Sold Homes
Based on information from California Regional Multiple Listing Service, Inc. as of 2019. This information is for your personal, non-commercial use and may not be used for any purpose other than to identify prospective properties you may be interested in purchasing. Display of MLS data is usually deemed reliable but is NOT guaranteed accurate by the MLS. Buyers are responsible for verifying the accuracy of all information and should investigate the data themselves or retain appropriate professionals. Information from sources other than the Listing Agent may have been included in the MLS data. Unless otherwise specified in writing, Broker/Agent has not and will not verify any information obtained from other sources. The Broker/Agent providing the information contained herein may or may not have been the Listing and/or Selling Agent.


