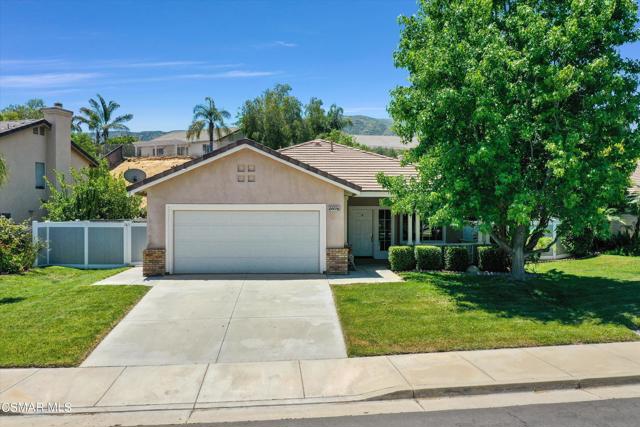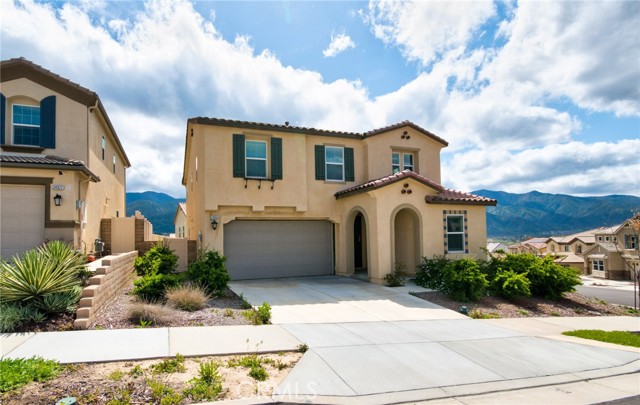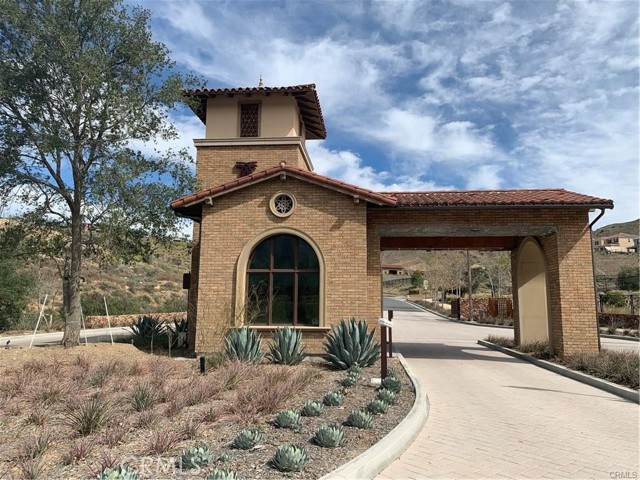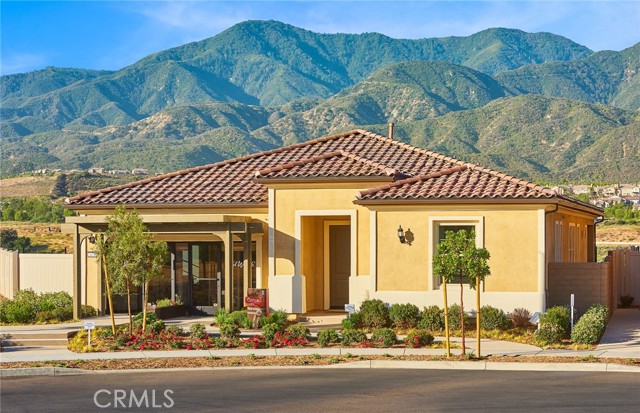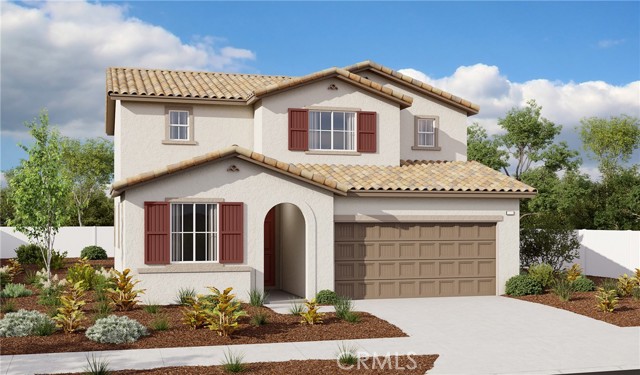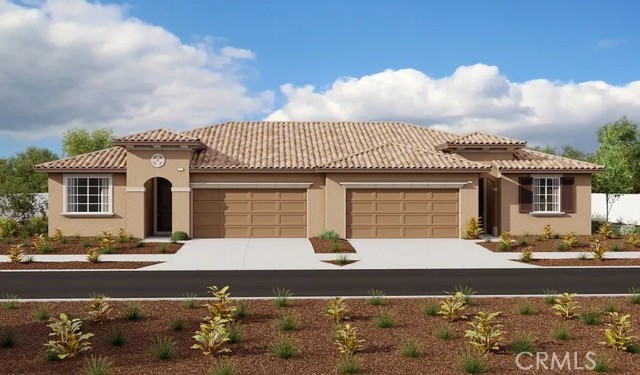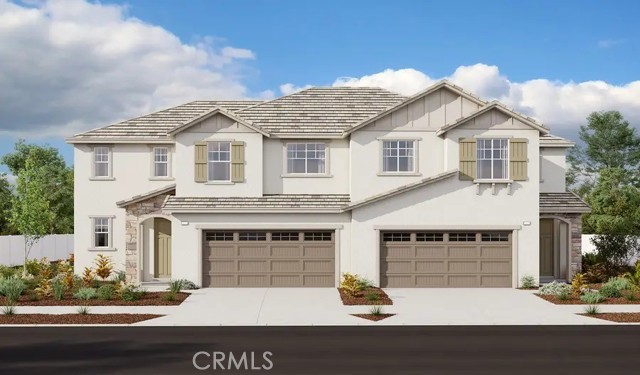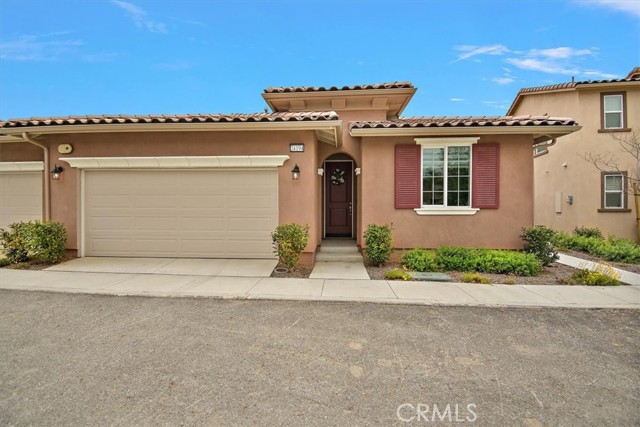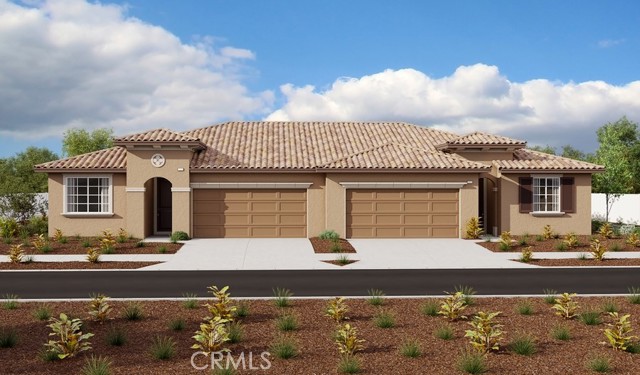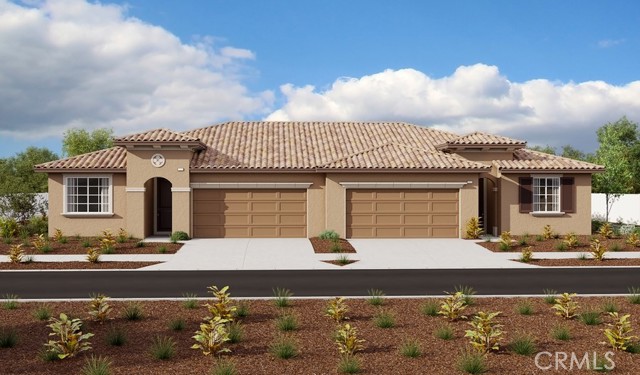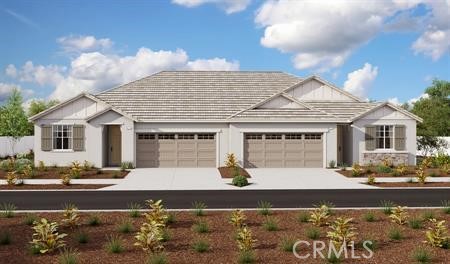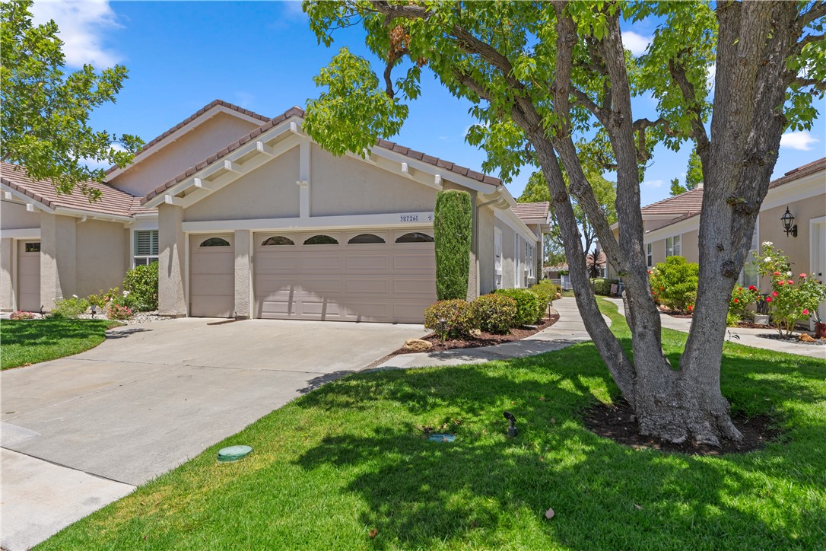
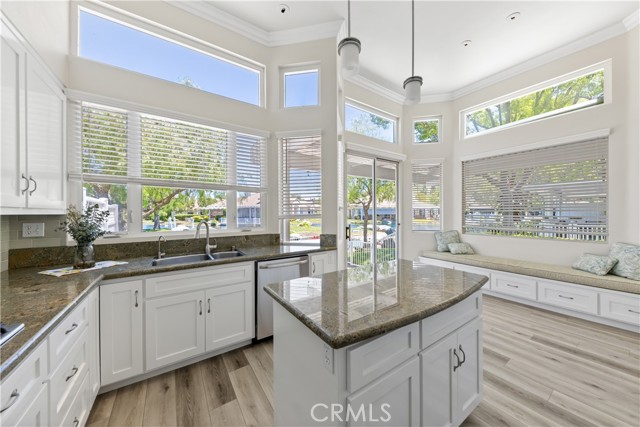
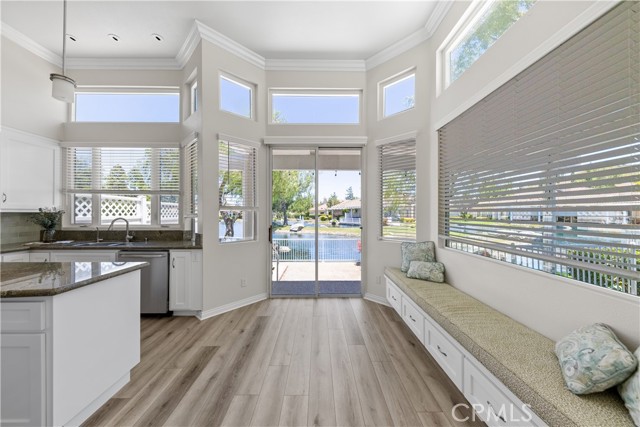
View Photos
38726 Bears Paw Dr Murrieta, CA 92562
$790,000
- 2 Beds
- 3 Baths
- 2,061 Sq.Ft.
For Sale
Property Overview: 38726 Bears Paw Dr Murrieta, CA has 2 bedrooms, 3 bathrooms, 2,061 living square feet and -- square feet lot size. Call an Ardent Real Estate Group agent to verify current availability of this home or with any questions you may have.
Listed by Elizabeth Jones | BRE #01933366 | KW Temecula
Last checked: 13 minutes ago |
Last updated: June 15th, 2024 |
Source CRMLS |
DOM: 4
Get a $2,370 Cash Reward
New
Buy this home with Ardent Real Estate Group and get $2,370 back.
Call/Text (714) 706-1823
Home details
- Lot Sq. Ft
- --
- HOA Dues
- $709/mo
- Year built
- 1993
- Garage
- 2 Car
- Property Type:
- Condominium
- Status
- Active
- MLS#
- SW24121222
- City
- Murrieta
- County
- Riverside
- Time on Site
- 3 days
Show More
Open Houses for 38726 Bears Paw Dr
No upcoming open houses
Schedule Tour
Loading...
Virtual Tour
Use the following link to view this property's virtual tour:
Property Details for 38726 Bears Paw Dr
Local Murrieta Agent
Loading...
Sale History for 38726 Bears Paw Dr
Last sold for $520,000 on June 25th, 2021
-
June, 2024
-
Jun 14, 2024
Date
Active
CRMLS: SW24121222
$790,000
Price
-
June, 2021
-
Jun 26, 2021
Date
Sold
CRMLS: SW21038304
$520,000
Price
-
May 29, 2021
Date
Pending
CRMLS: SW21038304
$535,000
Price
-
May 12, 2021
Date
Price Change
CRMLS: SW21038304
$535,000
Price
-
Apr 9, 2021
Date
Active
CRMLS: SW21038304
$549,000
Price
-
Listing provided courtesy of CRMLS
-
January, 2020
-
Jan 12, 2020
Date
Leased
CRMLS: SW19267722
$2,700
Price
-
Nov 20, 2019
Date
Active
CRMLS: SW19267722
$2,700
Price
-
Listing provided courtesy of CRMLS
-
June, 2019
-
Jun 21, 2019
Date
Leased
CRMLS: SW19136652
$2,700
Price
-
Jun 11, 2019
Date
Active
CRMLS: SW19136652
$2,700
Price
-
Listing provided courtesy of CRMLS
-
March, 2014
-
Mar 28, 2014
Date
Sold (Public Records)
Public Records
$350,000
Price
-
January, 2014
-
Jan 4, 2014
Date
Price Change
CRMLS: SW14001890
$359,900
Price
-
Listing provided courtesy of CRMLS
-
August, 2010
-
Aug 2, 2010
Date
Sold (Public Records)
Public Records
$265,000
Price
Show More
Tax History for 38726 Bears Paw Dr
Assessed Value (2020):
$392,306
| Year | Land Value | Improved Value | Assessed Value |
|---|---|---|---|
| 2020 | $112,085 | $280,221 | $392,306 |
Home Value Compared to the Market
This property vs the competition
About 38726 Bears Paw Dr
Detailed summary of property
Public Facts for 38726 Bears Paw Dr
Public county record property details
- Beds
- 2
- Baths
- 3
- Year built
- 1993
- Sq. Ft.
- 2,061
- Lot Size
- 4,356
- Stories
- 1
- Type
- Condominium Unit (Residential)
- Pool
- No
- Spa
- No
- County
- Riverside
- Lot#
- 8
- APN
- 904-343-009
The source for these homes facts are from public records.
92562 Real Estate Sale History (Last 30 days)
Last 30 days of sale history and trends
Median List Price
$739,000
Median List Price/Sq.Ft.
$353
Median Sold Price
$655,000
Median Sold Price/Sq.Ft.
$341
Total Inventory
236
Median Sale to List Price %
97.76%
Avg Days on Market
29
Loan Type
Conventional (47.3%), FHA (6.76%), VA (12.16%), Cash (31.08%), Other (2.7%)
Tour This Home
Buy with Ardent Real Estate Group and save $2,370.
Contact Jon
Murrieta Agent
Call, Text or Message
Murrieta Agent
Call, Text or Message
Get a $2,370 Cash Reward
New
Buy this home with Ardent Real Estate Group and get $2,370 back.
Call/Text (714) 706-1823
Homes for Sale Near 38726 Bears Paw Dr
Nearby Homes for Sale
Recently Sold Homes Near 38726 Bears Paw Dr
Related Resources to 38726 Bears Paw Dr
New Listings in 92562
Popular Zip Codes
Popular Cities
- Anaheim Hills Homes for Sale
- Brea Homes for Sale
- Corona Homes for Sale
- Fullerton Homes for Sale
- Huntington Beach Homes for Sale
- Irvine Homes for Sale
- La Habra Homes for Sale
- Long Beach Homes for Sale
- Los Angeles Homes for Sale
- Ontario Homes for Sale
- Placentia Homes for Sale
- Riverside Homes for Sale
- San Bernardino Homes for Sale
- Whittier Homes for Sale
- Yorba Linda Homes for Sale
- More Cities
Other Murrieta Resources
- Murrieta Homes for Sale
- Murrieta Townhomes for Sale
- Murrieta Condos for Sale
- Murrieta 1 Bedroom Homes for Sale
- Murrieta 2 Bedroom Homes for Sale
- Murrieta 3 Bedroom Homes for Sale
- Murrieta 4 Bedroom Homes for Sale
- Murrieta 5 Bedroom Homes for Sale
- Murrieta Single Story Homes for Sale
- Murrieta Homes for Sale with Pools
- Murrieta Homes for Sale with 3 Car Garages
- Murrieta New Homes for Sale
- Murrieta Homes for Sale with Large Lots
- Murrieta Cheapest Homes for Sale
- Murrieta Luxury Homes for Sale
- Murrieta Newest Listings for Sale
- Murrieta Homes Pending Sale
- Murrieta Recently Sold Homes
Based on information from California Regional Multiple Listing Service, Inc. as of 2019. This information is for your personal, non-commercial use and may not be used for any purpose other than to identify prospective properties you may be interested in purchasing. Display of MLS data is usually deemed reliable but is NOT guaranteed accurate by the MLS. Buyers are responsible for verifying the accuracy of all information and should investigate the data themselves or retain appropriate professionals. Information from sources other than the Listing Agent may have been included in the MLS data. Unless otherwise specified in writing, Broker/Agent has not and will not verify any information obtained from other sources. The Broker/Agent providing the information contained herein may or may not have been the Listing and/or Selling Agent.
