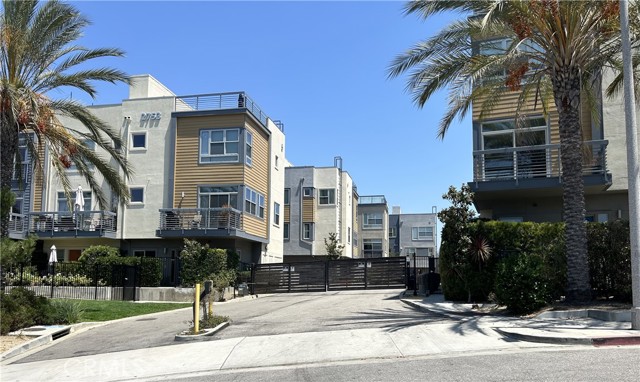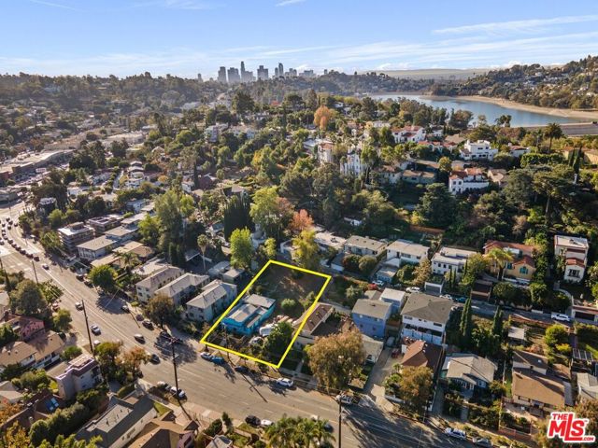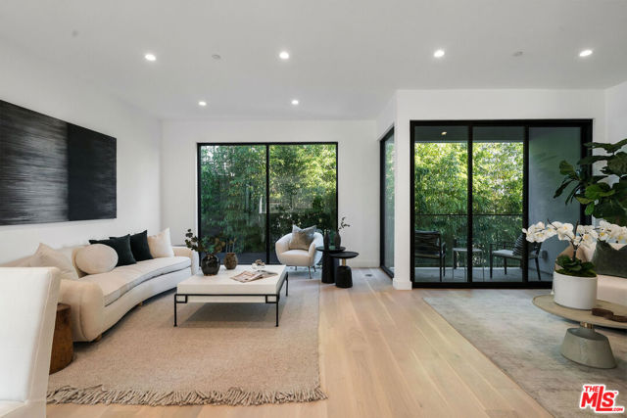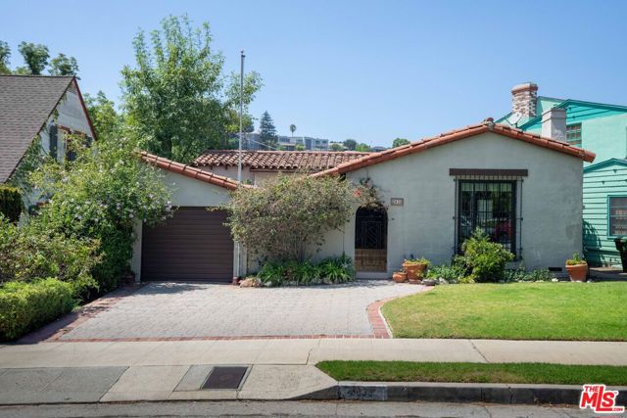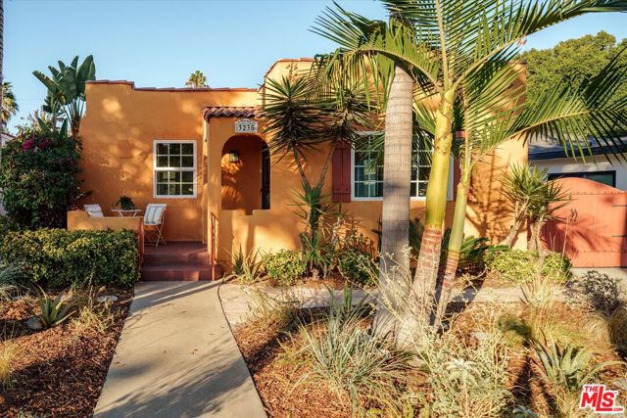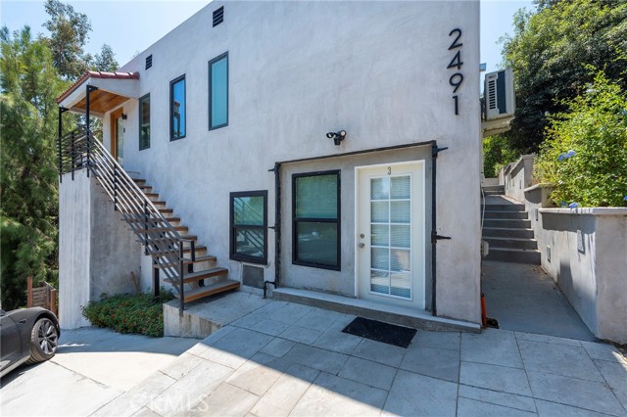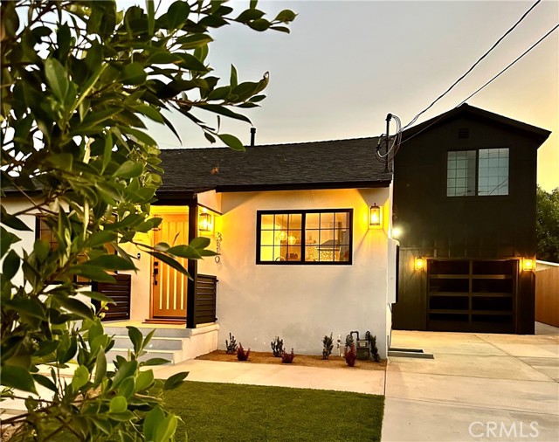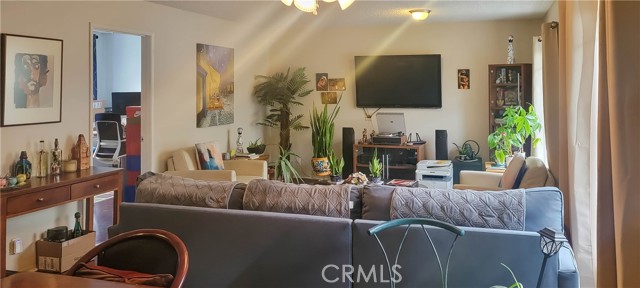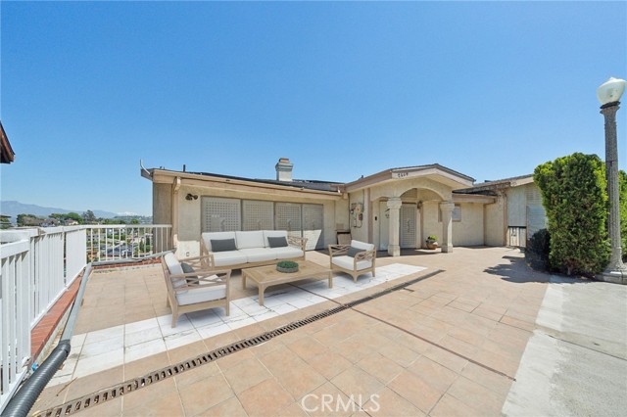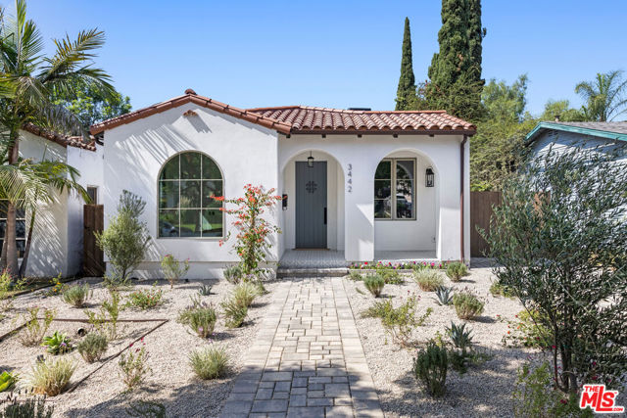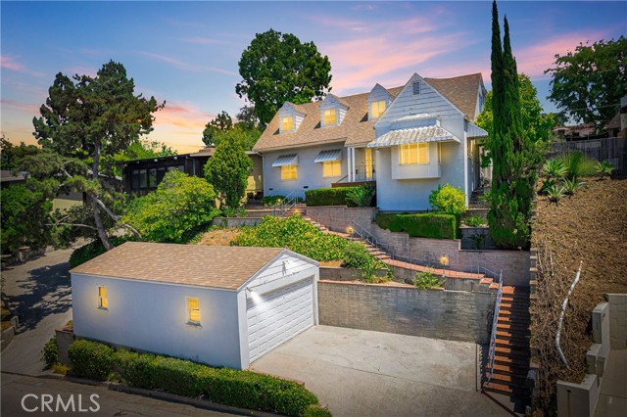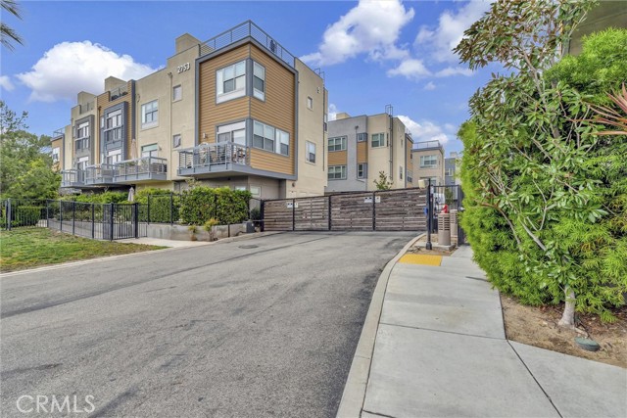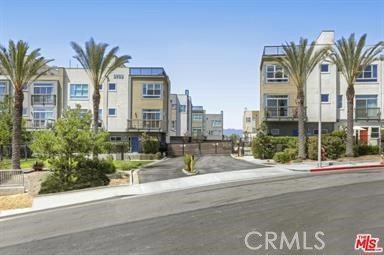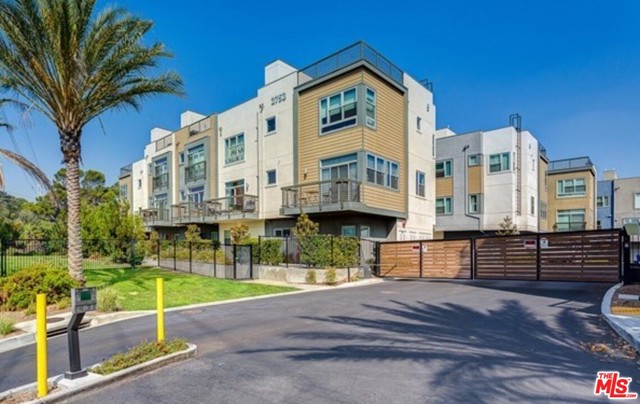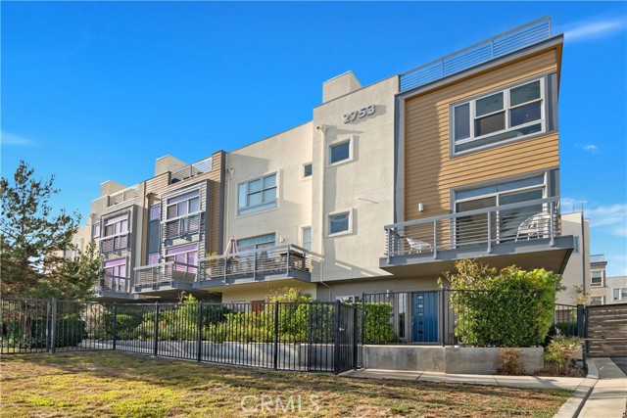2753 Waverly Dr #801 Los Angeles, CA 90039
$1,133,000
Sold Price as of 12/31/2020
- 4 Beds
- 4 Baths
- 1,910 Sq.Ft.
Off Market
Property Overview: 2753 Waverly Dr #801 Los Angeles, CA has 4 bedrooms, 4 bathrooms, 1,910 living square feet and 50,050 square feet lot size. Call an Ardent Real Estate Group agent with any questions you may have.
Home Value Compared to the Market
Refinance your Current Mortgage and Save
Save $
You could be saving money by taking advantage of a lower rate and reducing your monthly payment. See what current rates are at and get a free no-obligation quote on today's refinance rates.
Local Los Angeles Agent
Loading...
Sale History for 2753 Waverly Dr #801
Last sold for $1,133,000 on December 31st, 2020
-
December, 2020
-
Dec 31, 2020
Date
Sold (Public Records)
Public Records
$1,133,000
Price
-
June, 2020
-
Jun 6, 2020
Date
Canceled
CRMLS: CV20029153
$1,395,000
Price
-
Mar 3, 2020
Date
Price Change
CRMLS: CV20029153
$1,395,000
Price
-
Mar 1, 2020
Date
Active
CRMLS: CV20029153
$1,275,000
Price
-
Listing provided courtesy of CRMLS
-
November, 2017
-
Nov 17, 2017
Date
Sold (Public Records)
Public Records
$1,100,000
Price
-
October, 2017
-
Oct 10, 2017
Date
Canceled
CRMLS: IV17070626
$1,195,000
Price
-
Jul 19, 2017
Date
Pending
CRMLS: IV17070626
$1,195,000
Price
-
Apr 4, 2017
Date
Active
CRMLS: IV17070626
$1,195,000
Price
-
Listing provided courtesy of CRMLS
Show More
Tax History for 2753 Waverly Dr #801
Assessed Value (2020):
$1,144,440
| Year | Land Value | Improved Value | Assessed Value |
|---|---|---|---|
| 2020 | $743,886 | $400,554 | $1,144,440 |
About 2753 Waverly Dr #801
Detailed summary of property
Public Facts for 2753 Waverly Dr #801
Public county record property details
- Beds
- 4
- Baths
- 4
- Year built
- 2016
- Sq. Ft.
- 1,910
- Lot Size
- 50,050
- Stories
- --
- Type
- Condominium Unit (Residential)
- Pool
- No
- Spa
- No
- County
- Los Angeles
- Lot#
- 1
- APN
- 5438-025-076
The source for these homes facts are from public records.
90039 Real Estate Sale History (Last 30 days)
Last 30 days of sale history and trends
Median List Price
$1,688,880
Median List Price/Sq.Ft.
$942
Median Sold Price
$1,059,000
Median Sold Price/Sq.Ft.
$873
Total Inventory
61
Median Sale to List Price %
96.36%
Avg Days on Market
19
Loan Type
Conventional (7.69%), FHA (0%), VA (0%), Cash (7.69%), Other (30.77%)
Thinking of Selling?
Is this your property?
Thinking of Selling?
Call, Text or Message
Thinking of Selling?
Call, Text or Message
Refinance your Current Mortgage and Save
Save $
You could be saving money by taking advantage of a lower rate and reducing your monthly payment. See what current rates are at and get a free no-obligation quote on today's refinance rates.
Homes for Sale Near 2753 Waverly Dr #801
Nearby Homes for Sale
Recently Sold Homes Near 2753 Waverly Dr #801
Nearby Homes to 2753 Waverly Dr #801
Data from public records.
2 Beds |
3 Baths |
1,455 Sq. Ft.
3 Beds |
3 Baths |
1,661 Sq. Ft.
4 Beds |
4 Baths |
1,910 Sq. Ft.
4 Beds |
4 Baths |
1,910 Sq. Ft.
2 Beds |
3 Baths |
1,243 Sq. Ft.
3 Beds |
3 Baths |
1,661 Sq. Ft.
2 Beds |
3 Baths |
1,243 Sq. Ft.
4 Beds |
4 Baths |
1,910 Sq. Ft.
4 Beds |
4 Baths |
1,910 Sq. Ft.
3 Beds |
3 Baths |
1,661 Sq. Ft.
2 Beds |
3 Baths |
1,243 Sq. Ft.
3 Beds |
3 Baths |
1,661 Sq. Ft.
Related Resources to 2753 Waverly Dr #801
New Listings in 90039
Popular Zip Codes
Popular Cities
- Anaheim Hills Homes for Sale
- Brea Homes for Sale
- Corona Homes for Sale
- Fullerton Homes for Sale
- Huntington Beach Homes for Sale
- Irvine Homes for Sale
- La Habra Homes for Sale
- Long Beach Homes for Sale
- Ontario Homes for Sale
- Placentia Homes for Sale
- Riverside Homes for Sale
- San Bernardino Homes for Sale
- Whittier Homes for Sale
- Yorba Linda Homes for Sale
- More Cities
Other Los Angeles Resources
- Los Angeles Homes for Sale
- Los Angeles Townhomes for Sale
- Los Angeles Condos for Sale
- Los Angeles 1 Bedroom Homes for Sale
- Los Angeles 2 Bedroom Homes for Sale
- Los Angeles 3 Bedroom Homes for Sale
- Los Angeles 4 Bedroom Homes for Sale
- Los Angeles 5 Bedroom Homes for Sale
- Los Angeles Single Story Homes for Sale
- Los Angeles Homes for Sale with Pools
- Los Angeles Homes for Sale with 3 Car Garages
- Los Angeles New Homes for Sale
- Los Angeles Homes for Sale with Large Lots
- Los Angeles Cheapest Homes for Sale
- Los Angeles Luxury Homes for Sale
- Los Angeles Newest Listings for Sale
- Los Angeles Homes Pending Sale
- Los Angeles Recently Sold Homes

