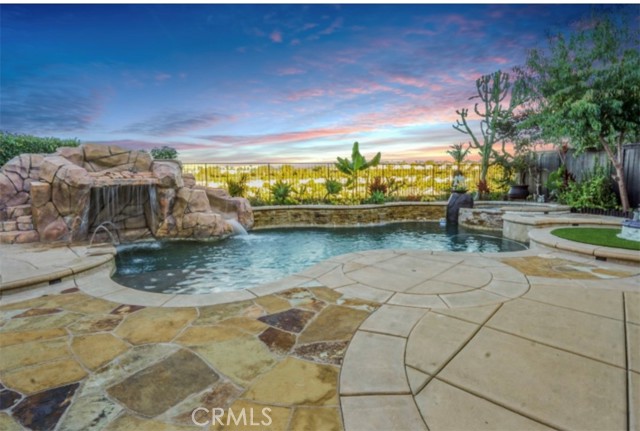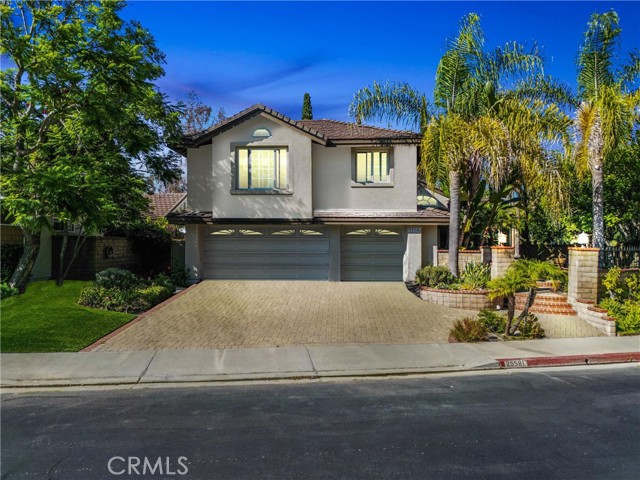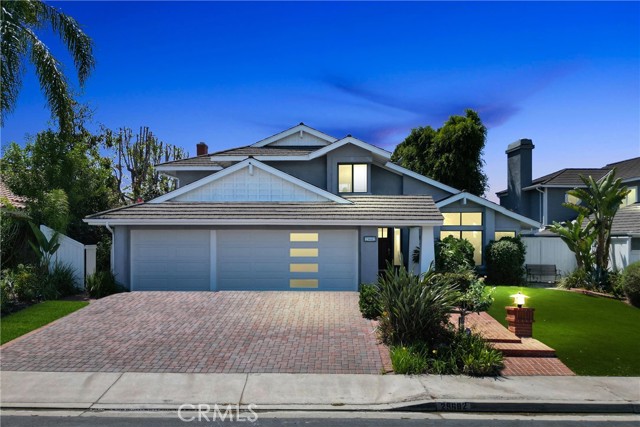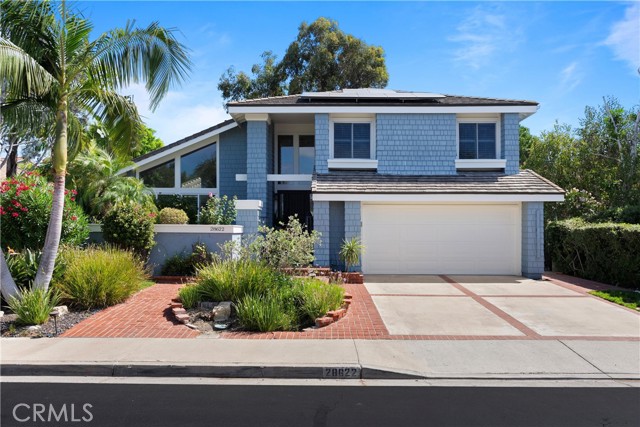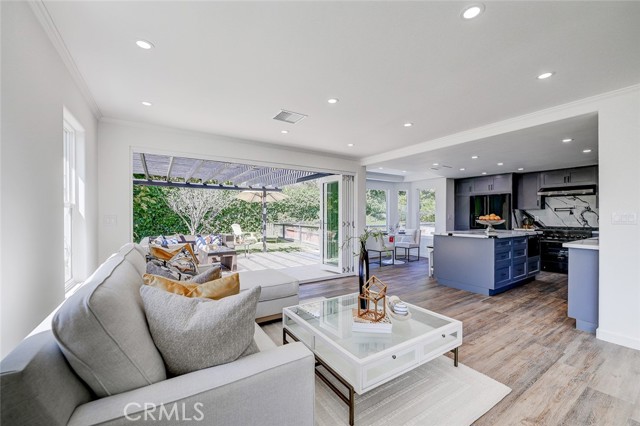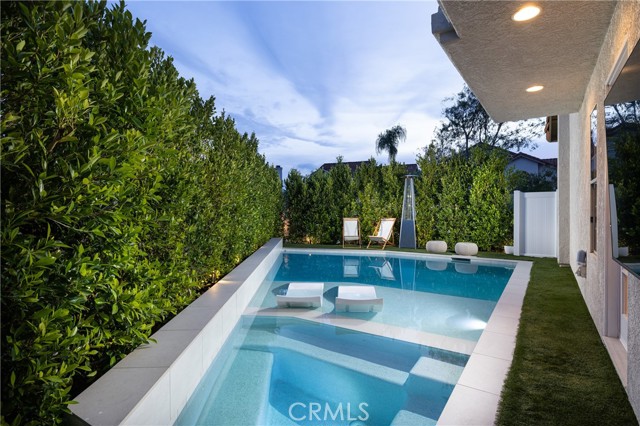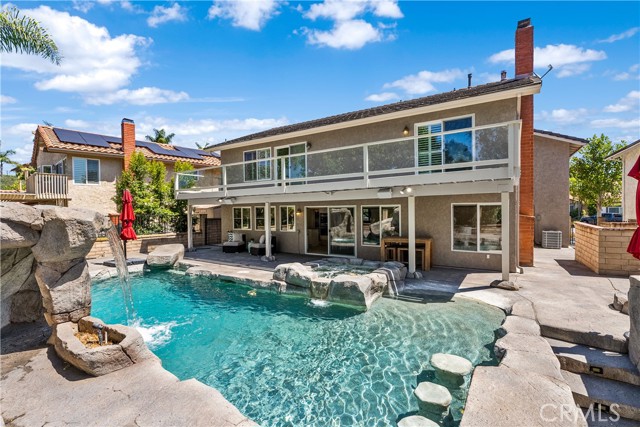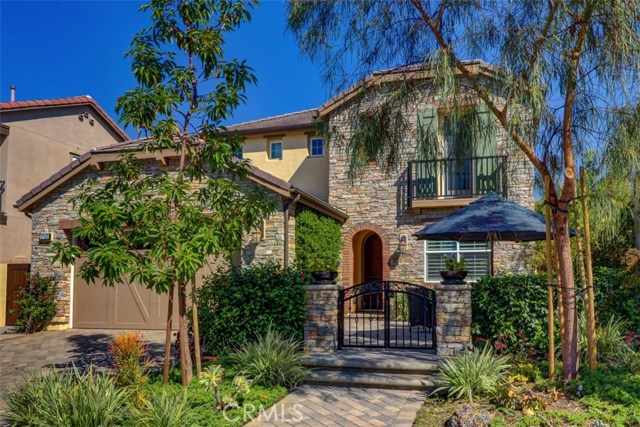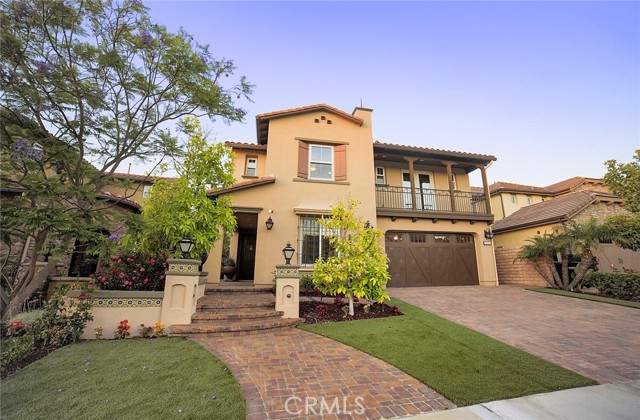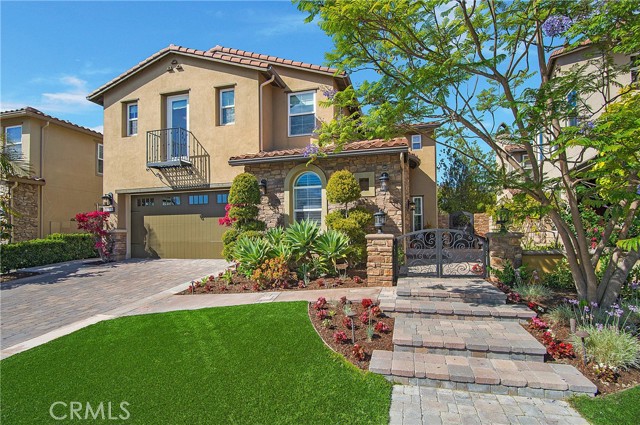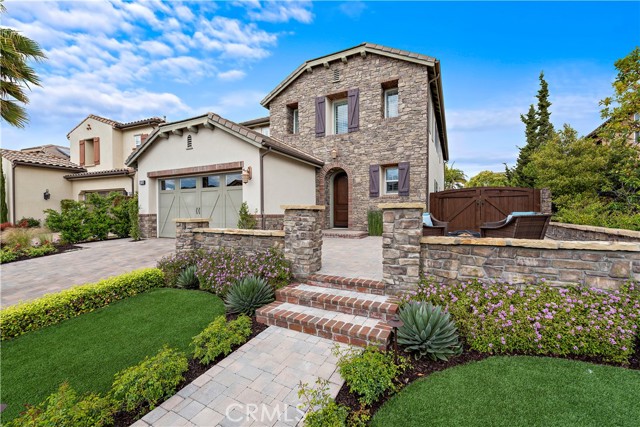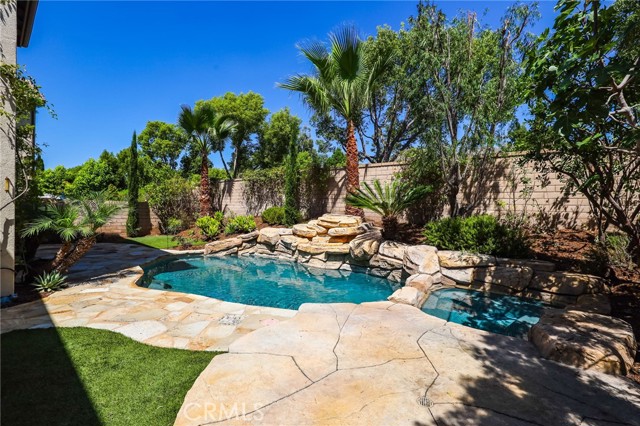
Open Sat 12pm-3pm
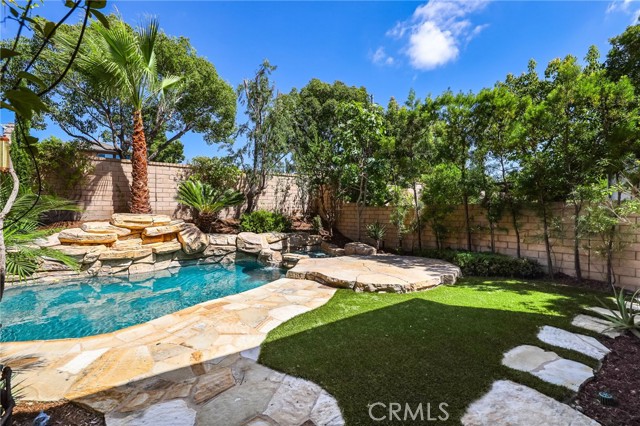
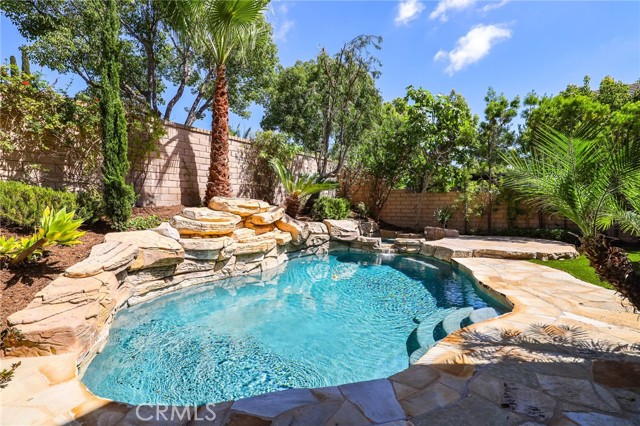
View Photos
27542 Jaquita Pl Laguna Niguel, CA 92677
$2,450,000
- 4 Beds
- 3 Baths
- 3,264 Sq.Ft.
For Sale
Property Overview: 27542 Jaquita Pl Laguna Niguel, CA has 4 bedrooms, 3 bathrooms, 3,264 living square feet and 5,800 square feet lot size. Call an Ardent Real Estate Group agent to verify current availability of this home or with any questions you may have.
Listed by Cesi Pagano | BRE #01043716 | Keller Williams Realty
Co-listed by Michael Davar | BRE #00847909 | Keller Williams Realty
Co-listed by Michael Davar | BRE #00847909 | Keller Williams Realty
Last checked: 11 minutes ago |
Last updated: September 18th, 2024 |
Source CRMLS |
DOM: 2
Home details
- Lot Sq. Ft
- 5,800
- HOA Dues
- $270/mo
- Year built
- 2014
- Garage
- 2 Car
- Property Type:
- Single Family Home
- Status
- Active
- MLS#
- OC24186889
- City
- Laguna Niguel
- County
- Orange
- Time on Site
- 1 day
Show More
Open Houses for 27542 Jaquita Pl
Saturday, Sep 21st:
12:00pm-3:00pm
Sunday, Sep 22nd:
12:00pm-3:00pm
Schedule Tour
Loading...
Property Details for 27542 Jaquita Pl
Local Laguna Niguel Agent
Loading...
Sale History for 27542 Jaquita Pl
Last sold for $1,440,000 on February 8th, 2016
-
September, 2024
-
Sep 17, 2024
Date
Active
CRMLS: OC24186889
$2,450,000
Price
-
February, 2016
-
Feb 8, 2016
Date
Sold (Public Records)
Public Records
$1,440,000
Price
-
November, 2014
-
Nov 14, 2014
Date
Sold (Public Records)
Public Records
$1,200,000
Price
Show More
Tax History for 27542 Jaquita Pl
Assessed Value (2020):
$1,558,701
| Year | Land Value | Improved Value | Assessed Value |
|---|---|---|---|
| 2020 | $882,181 | $676,520 | $1,558,701 |
Home Value Compared to the Market
This property vs the competition
About 27542 Jaquita Pl
Detailed summary of property
Public Facts for 27542 Jaquita Pl
Public county record property details
- Beds
- 4
- Baths
- 3
- Year built
- 2014
- Sq. Ft.
- 3,264
- Lot Size
- 5,800
- Stories
- --
- Type
- Single Family Residential
- Pool
- Yes
- Spa
- Yes
- County
- Orange
- Lot#
- 279
- APN
- 636-601-41
The source for these homes facts are from public records.
92677 Real Estate Sale History (Last 30 days)
Last 30 days of sale history and trends
Median List Price
$1,550,000
Median List Price/Sq.Ft.
$763
Median Sold Price
$1,475,000
Median Sold Price/Sq.Ft.
$734
Total Inventory
171
Median Sale to List Price %
93.65%
Avg Days on Market
24
Loan Type
Conventional (37.5%), FHA (1.79%), VA (0%), Cash (33.93%), Other (26.79%)
Homes for Sale Near 27542 Jaquita Pl
Nearby Homes for Sale
Recently Sold Homes Near 27542 Jaquita Pl
Related Resources to 27542 Jaquita Pl
New Listings in 92677
Popular Zip Codes
Popular Cities
- Anaheim Hills Homes for Sale
- Brea Homes for Sale
- Corona Homes for Sale
- Fullerton Homes for Sale
- Huntington Beach Homes for Sale
- Irvine Homes for Sale
- La Habra Homes for Sale
- Long Beach Homes for Sale
- Los Angeles Homes for Sale
- Ontario Homes for Sale
- Placentia Homes for Sale
- Riverside Homes for Sale
- San Bernardino Homes for Sale
- Whittier Homes for Sale
- Yorba Linda Homes for Sale
- More Cities
Other Laguna Niguel Resources
- Laguna Niguel Homes for Sale
- Laguna Niguel Townhomes for Sale
- Laguna Niguel Condos for Sale
- Laguna Niguel 1 Bedroom Homes for Sale
- Laguna Niguel 2 Bedroom Homes for Sale
- Laguna Niguel 3 Bedroom Homes for Sale
- Laguna Niguel 4 Bedroom Homes for Sale
- Laguna Niguel 5 Bedroom Homes for Sale
- Laguna Niguel Single Story Homes for Sale
- Laguna Niguel Homes for Sale with Pools
- Laguna Niguel Homes for Sale with 3 Car Garages
- Laguna Niguel New Homes for Sale
- Laguna Niguel Homes for Sale with Large Lots
- Laguna Niguel Cheapest Homes for Sale
- Laguna Niguel Luxury Homes for Sale
- Laguna Niguel Newest Listings for Sale
- Laguna Niguel Homes Pending Sale
- Laguna Niguel Recently Sold Homes
Based on information from California Regional Multiple Listing Service, Inc. as of 2019. This information is for your personal, non-commercial use and may not be used for any purpose other than to identify prospective properties you may be interested in purchasing. Display of MLS data is usually deemed reliable but is NOT guaranteed accurate by the MLS. Buyers are responsible for verifying the accuracy of all information and should investigate the data themselves or retain appropriate professionals. Information from sources other than the Listing Agent may have been included in the MLS data. Unless otherwise specified in writing, Broker/Agent has not and will not verify any information obtained from other sources. The Broker/Agent providing the information contained herein may or may not have been the Listing and/or Selling Agent.
