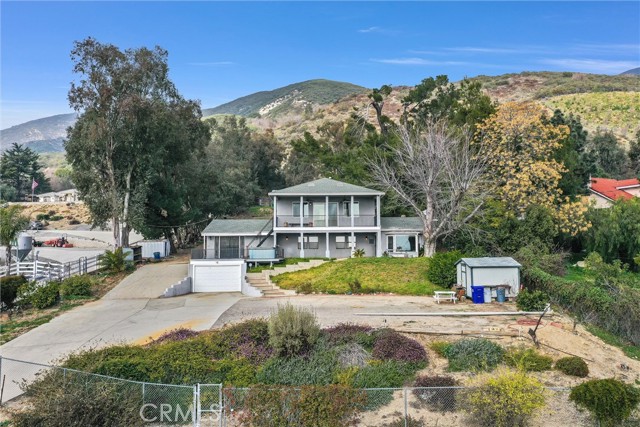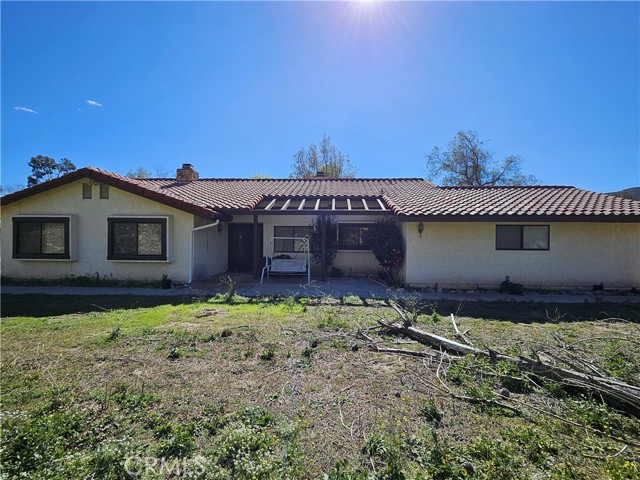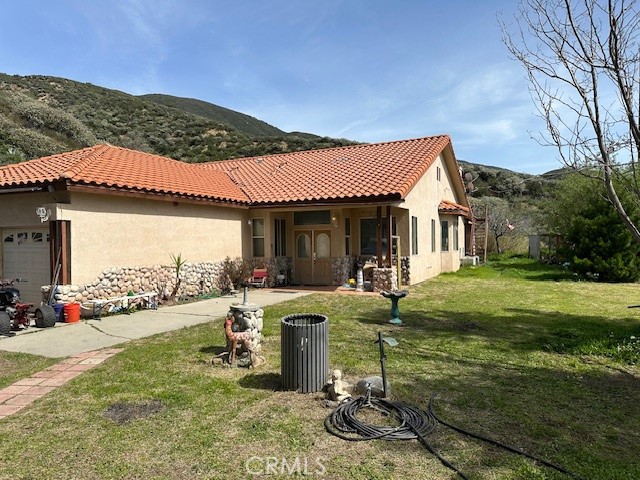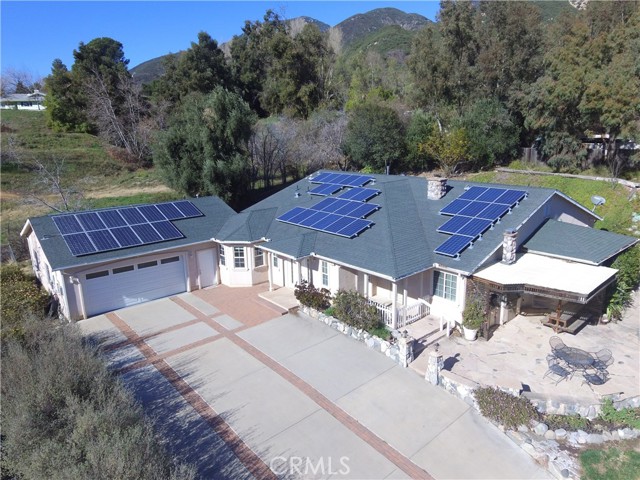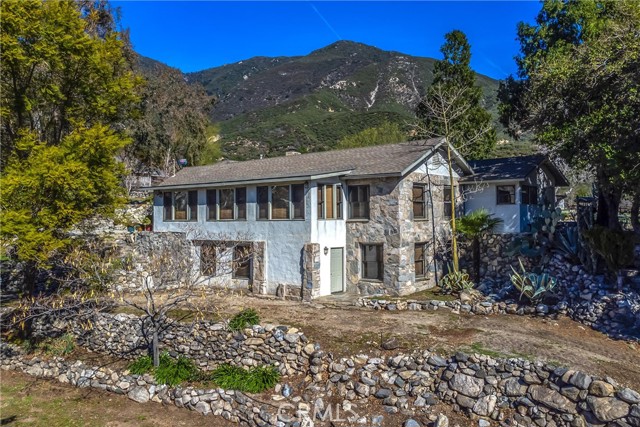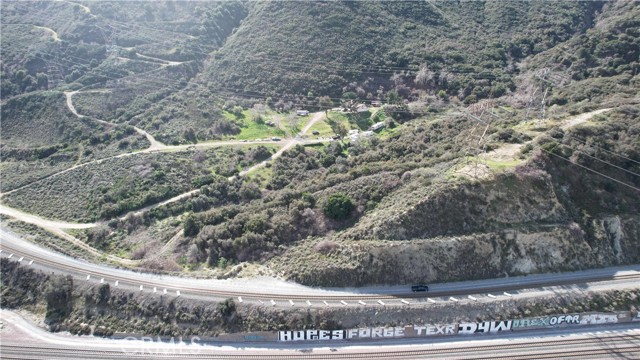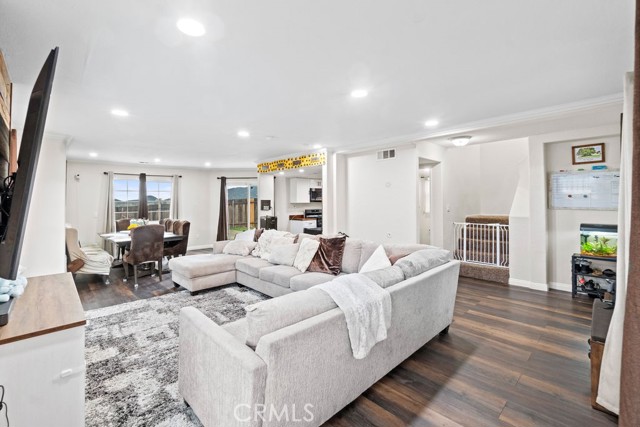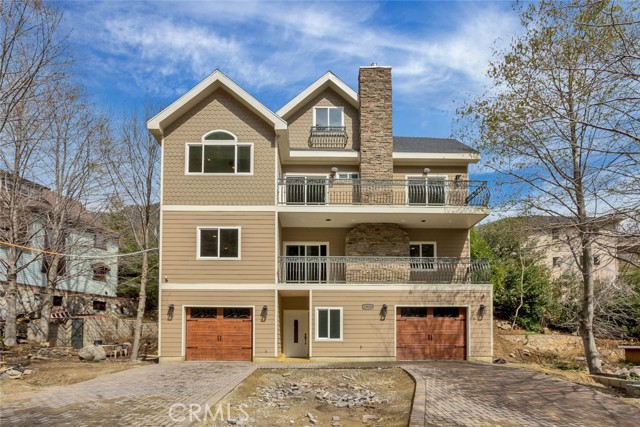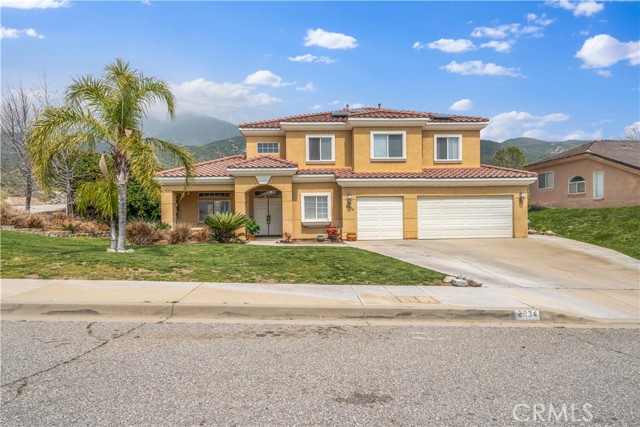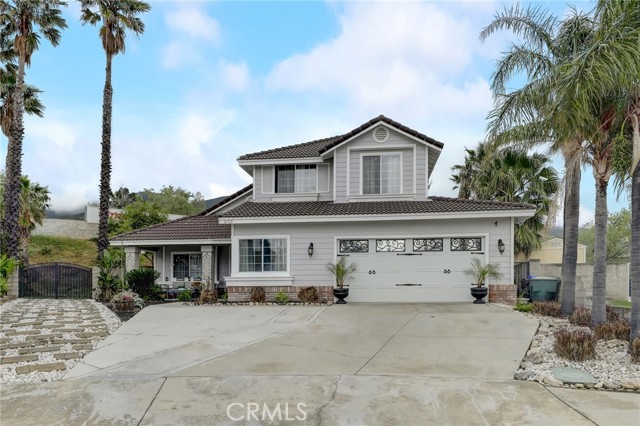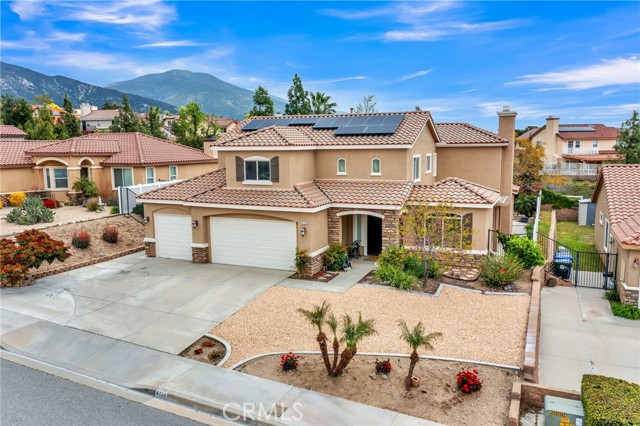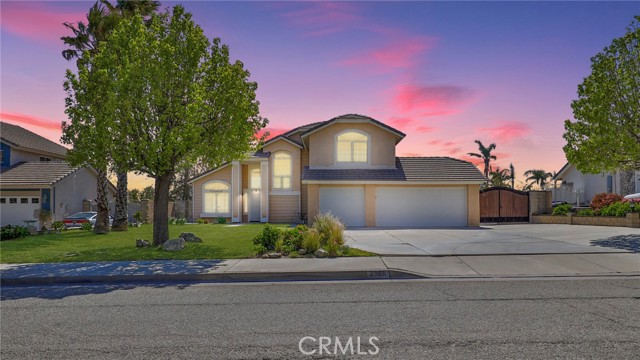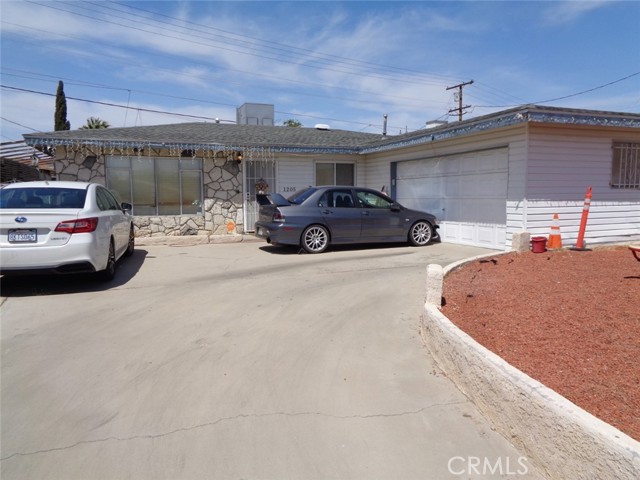27638 Silver Lakes Parkway Helendale, CA 92342
$272,500
Sold Price as of 03/02/2015
- 3 Beds
- 2 Baths
- 2,177 Sq.Ft.
Off Market
Property Overview: 27638 Silver Lakes Parkway Helendale, CA has 3 bedrooms, 2 bathrooms, 2,177 living square feet and 6,665 square feet lot size. Call an Ardent Real Estate Group agent with any questions you may have.
Home Value Compared to the Market
Refinance your Current Mortgage and Save
Save $
You could be saving money by taking advantage of a lower rate and reducing your monthly payment. See what current rates are at and get a free no-obligation quote on today's refinance rates.
Local Helendale Agent
Loading...
Sale History for 27638 Silver Lakes Parkway
Last sold for $272,500 on March 2nd, 2015
-
October, 2018
-
Oct 31, 2018
Date
Sold
CRMLS: 451713
$272,125
Price
-
Listing provided courtesy of CRMLS
-
October, 2018
-
Oct 31, 2018
Date
Expired
CRMLS: 449232
--
Price
-
Listing provided courtesy of CRMLS
-
March, 2015
-
Mar 2, 2015
Date
Sold (Public Records)
Public Records
$272,500
Price
-
July, 2004
-
Jul 7, 2004
Date
Sold (Public Records)
Public Records
$40,000
Price
Show More
Tax History for 27638 Silver Lakes Parkway
Assessed Value (2020):
$299,048
| Year | Land Value | Improved Value | Assessed Value |
|---|---|---|---|
| 2020 | $32,968 | $266,080 | $299,048 |
About 27638 Silver Lakes Parkway
Detailed summary of property
Public Facts for 27638 Silver Lakes Parkway
Public county record property details
- Beds
- 3
- Baths
- 2
- Year built
- 2006
- Sq. Ft.
- 2,177
- Lot Size
- 6,665
- Stories
- 1
- Type
- Single Family Residential
- Pool
- No
- Spa
- No
- County
- San Bernardino
- Lot#
- 388
- APN
- 0467-412-01-0000
The source for these homes facts are from public records.
92342 Real Estate Sale History (Last 30 days)
Last 30 days of sale history and trends
Median List Price
$390,000
Median List Price/Sq.Ft.
$206
Median Sold Price
$342,000
Median Sold Price/Sq.Ft.
$195
Total Inventory
63
Median Sale to List Price %
99.13%
Avg Days on Market
57
Loan Type
Conventional (23.08%), FHA (46.15%), VA (7.69%), Cash (23.08%), Other (0%)
Thinking of Selling?
Is this your property?
Thinking of Selling?
Call, Text or Message
Thinking of Selling?
Call, Text or Message
Refinance your Current Mortgage and Save
Save $
You could be saving money by taking advantage of a lower rate and reducing your monthly payment. See what current rates are at and get a free no-obligation quote on today's refinance rates.
Homes for Sale Near 27638 Silver Lakes Parkway
Nearby Homes for Sale
Recently Sold Homes Near 27638 Silver Lakes Parkway
Nearby Homes to 27638 Silver Lakes Parkway
Data from public records.
3 Beds |
3 Baths |
2,448 Sq. Ft.
4 Beds |
2 Baths |
2,773 Sq. Ft.
5 Beds |
2 Baths |
3,551 Sq. Ft.
4 Beds |
3 Baths |
2,621 Sq. Ft.
2 Beds |
2 Baths |
1,276 Sq. Ft.
3 Beds |
3 Baths |
2,962 Sq. Ft.
2 Beds |
2 Baths |
1,321 Sq. Ft.
3 Beds |
2 Baths |
1,749 Sq. Ft.
2 Beds |
2 Baths |
1,569 Sq. Ft.
3 Beds |
3 Baths |
2,054 Sq. Ft.
3 Beds |
2 Baths |
1,980 Sq. Ft.
4 Beds |
3 Baths |
2,288 Sq. Ft.
Related Resources to 27638 Silver Lakes Parkway
New Listings in 92342
Popular Zip Codes
Popular Cities
- Anaheim Hills Homes for Sale
- Brea Homes for Sale
- Corona Homes for Sale
- Fullerton Homes for Sale
- Huntington Beach Homes for Sale
- Irvine Homes for Sale
- La Habra Homes for Sale
- Long Beach Homes for Sale
- Los Angeles Homes for Sale
- Ontario Homes for Sale
- Placentia Homes for Sale
- Riverside Homes for Sale
- San Bernardino Homes for Sale
- Whittier Homes for Sale
- Yorba Linda Homes for Sale
- More Cities
Other Helendale Resources
- Helendale Homes for Sale
- Helendale Condos for Sale
- Helendale 2 Bedroom Homes for Sale
- Helendale 3 Bedroom Homes for Sale
- Helendale 4 Bedroom Homes for Sale
- Helendale 5 Bedroom Homes for Sale
- Helendale Single Story Homes for Sale
- Helendale Homes for Sale with Pools
- Helendale Homes for Sale with 3 Car Garages
- Helendale New Homes for Sale
- Helendale Homes for Sale with Large Lots
- Helendale Cheapest Homes for Sale
- Helendale Luxury Homes for Sale
- Helendale Newest Listings for Sale
- Helendale Homes Pending Sale
- Helendale Recently Sold Homes
