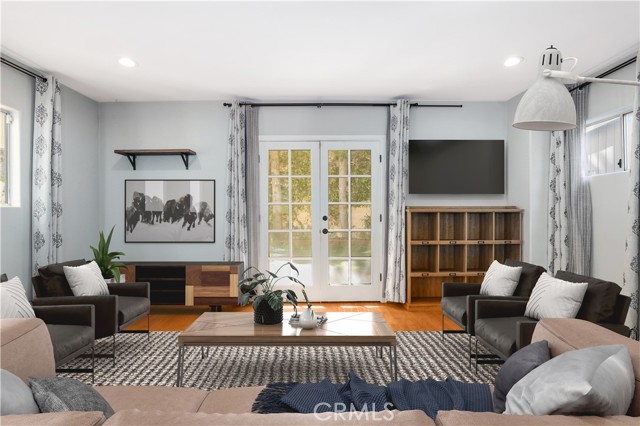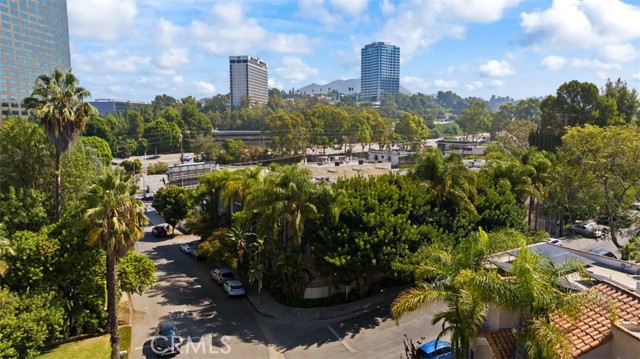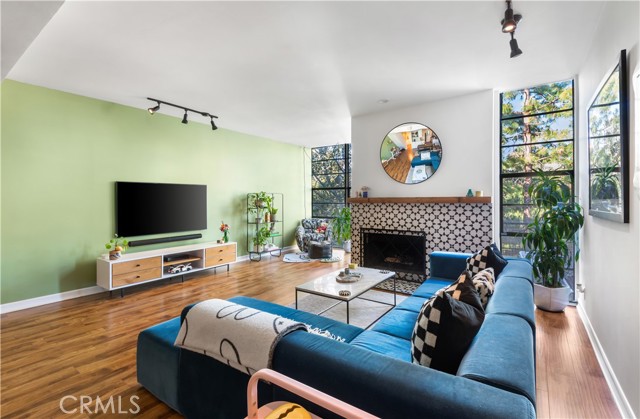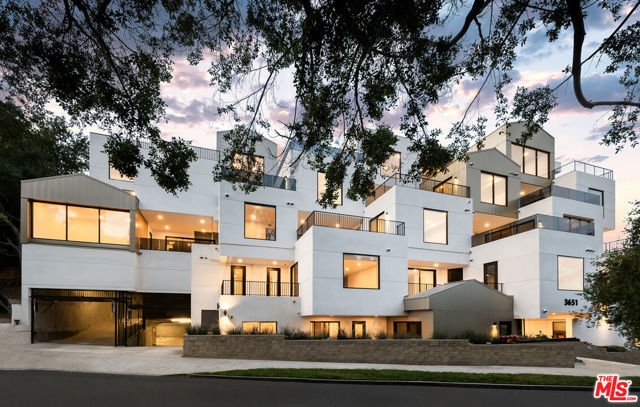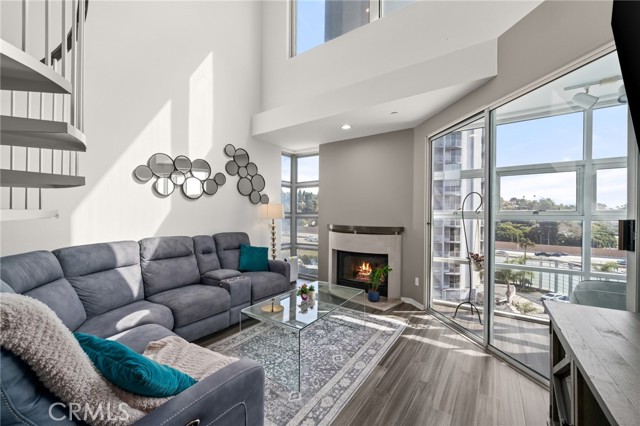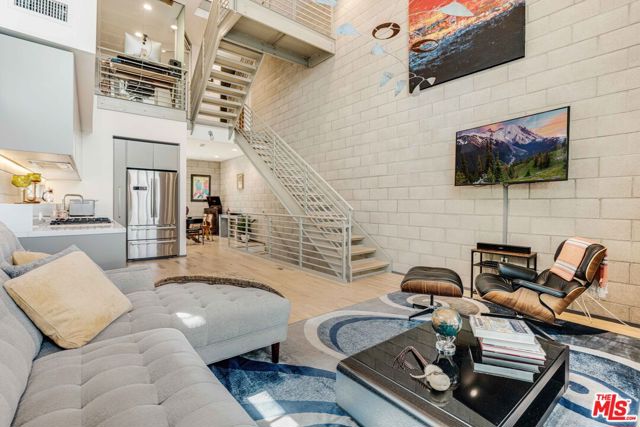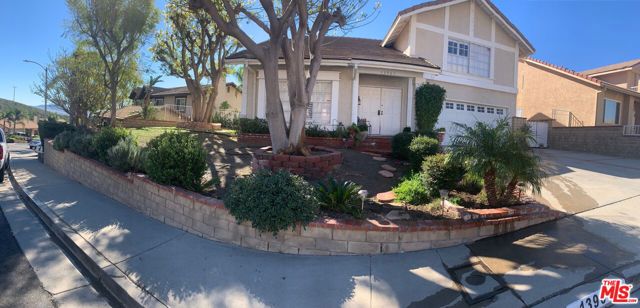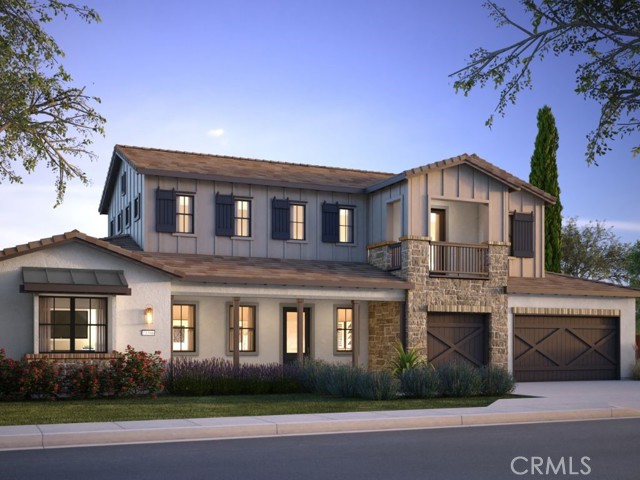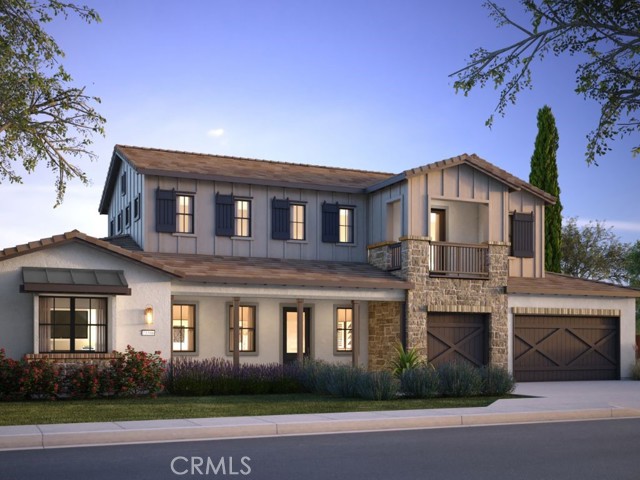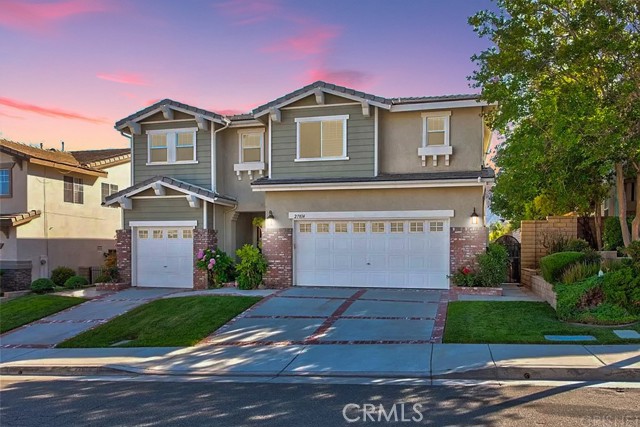
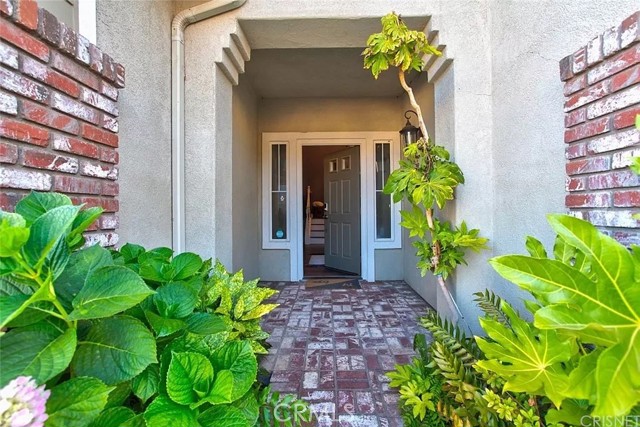
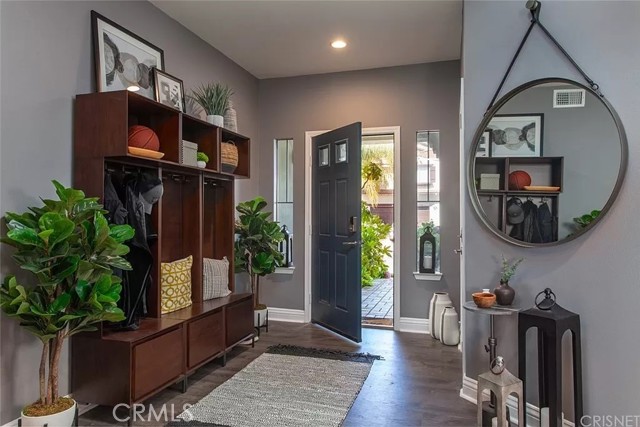
View Photos
27814 Mariposa Ln Castaic, CA 91384
$1,100,000
- 6 Beds
- 3 Baths
- 3,175 Sq.Ft.
For Sale
Property Overview: 27814 Mariposa Ln Castaic, CA has 6 bedrooms, 3 bathrooms, 3,175 living square feet and 5,655 square feet lot size. Call an Ardent Real Estate Group agent to verify current availability of this home or with any questions you may have.
Listed by Tammy Crawford | BRE #01371780 | Exp Realty of California
Last checked: 16 seconds ago |
Last updated: May 5th, 2024 |
Source CRMLS |
DOM: 5
Get a $3,300 Cash Reward
New
Buy this home with Ardent Real Estate Group and get $3,300 back.
Call/Text (714) 706-1823
Home details
- Lot Sq. Ft
- 5,655
- HOA Dues
- $200/mo
- Year built
- 2000
- Garage
- 3 Car
- Property Type:
- Single Family Home
- Status
- Active
- MLS#
- SR24083404
- City
- Castaic
- County
- Los Angeles
- Time on Site
- 11 days
Show More
Open Houses for 27814 Mariposa Ln
No upcoming open houses
Schedule Tour
Loading...
Property Details for 27814 Mariposa Ln
Local Castaic Agent
Loading...
Sale History for 27814 Mariposa Ln
Last sold for $353,000 on December 21st, 2000
-
April, 2024
-
Apr 26, 2024
Date
Active
CRMLS: SR24083404
$1,100,000
Price
-
July, 2023
-
Jul 1, 2023
Date
Expired
CRMLS: SR22134790
$8,000
Price
-
Jun 30, 2022
Date
Active
CRMLS: SR22134790
$8,000
Price
-
Listing provided courtesy of CRMLS
-
June, 2023
-
Jun 16, 2023
Date
Expired
CRMLS: SR22127049
$1,049,000
Price
-
Jun 16, 2022
Date
Active
CRMLS: SR22127049
$1,049,000
Price
-
Listing provided courtesy of CRMLS
-
December, 2000
-
Dec 21, 2000
Date
Sold (Public Records)
Public Records
$353,000
Price
Show More
Tax History for 27814 Mariposa Ln
Assessed Value (2020):
$516,127
| Year | Land Value | Improved Value | Assessed Value |
|---|---|---|---|
| 2020 | $195,365 | $320,762 | $516,127 |
Home Value Compared to the Market
This property vs the competition
About 27814 Mariposa Ln
Detailed summary of property
Public Facts for 27814 Mariposa Ln
Public county record property details
- Beds
- 5
- Baths
- 4
- Year built
- 2000
- Sq. Ft.
- 3,175
- Lot Size
- 5,653
- Stories
- --
- Type
- Single Family Residential
- Pool
- Yes
- Spa
- No
- County
- Los Angeles
- Lot#
- 263
- APN
- 2865-087-061
The source for these homes facts are from public records.
91384 Real Estate Sale History (Last 30 days)
Last 30 days of sale history and trends
Median List Price
$849,999
Median List Price/Sq.Ft.
$406
Median Sold Price
$850,000
Median Sold Price/Sq.Ft.
$393
Total Inventory
78
Median Sale to List Price %
103.03%
Avg Days on Market
26
Loan Type
Conventional (56%), FHA (24%), VA (4%), Cash (8%), Other (8%)
Tour This Home
Buy with Ardent Real Estate Group and save $3,300.
Contact Jon
Castaic Agent
Call, Text or Message
Castaic Agent
Call, Text or Message
Get a $3,300 Cash Reward
New
Buy this home with Ardent Real Estate Group and get $3,300 back.
Call/Text (714) 706-1823
Homes for Sale Near 27814 Mariposa Ln
Nearby Homes for Sale
Recently Sold Homes Near 27814 Mariposa Ln
Related Resources to 27814 Mariposa Ln
New Listings in 91384
Popular Zip Codes
Popular Cities
- Anaheim Hills Homes for Sale
- Brea Homes for Sale
- Corona Homes for Sale
- Fullerton Homes for Sale
- Huntington Beach Homes for Sale
- Irvine Homes for Sale
- La Habra Homes for Sale
- Long Beach Homes for Sale
- Los Angeles Homes for Sale
- Ontario Homes for Sale
- Placentia Homes for Sale
- Riverside Homes for Sale
- San Bernardino Homes for Sale
- Whittier Homes for Sale
- Yorba Linda Homes for Sale
- More Cities
Other Castaic Resources
- Castaic Homes for Sale
- Castaic Townhomes for Sale
- Castaic 2 Bedroom Homes for Sale
- Castaic 3 Bedroom Homes for Sale
- Castaic 4 Bedroom Homes for Sale
- Castaic 5 Bedroom Homes for Sale
- Castaic Single Story Homes for Sale
- Castaic Homes for Sale with Pools
- Castaic Homes for Sale with 3 Car Garages
- Castaic New Homes for Sale
- Castaic Homes for Sale with Large Lots
- Castaic Cheapest Homes for Sale
- Castaic Luxury Homes for Sale
- Castaic Newest Listings for Sale
- Castaic Homes Pending Sale
- Castaic Recently Sold Homes
Based on information from California Regional Multiple Listing Service, Inc. as of 2019. This information is for your personal, non-commercial use and may not be used for any purpose other than to identify prospective properties you may be interested in purchasing. Display of MLS data is usually deemed reliable but is NOT guaranteed accurate by the MLS. Buyers are responsible for verifying the accuracy of all information and should investigate the data themselves or retain appropriate professionals. Information from sources other than the Listing Agent may have been included in the MLS data. Unless otherwise specified in writing, Broker/Agent has not and will not verify any information obtained from other sources. The Broker/Agent providing the information contained herein may or may not have been the Listing and/or Selling Agent.

