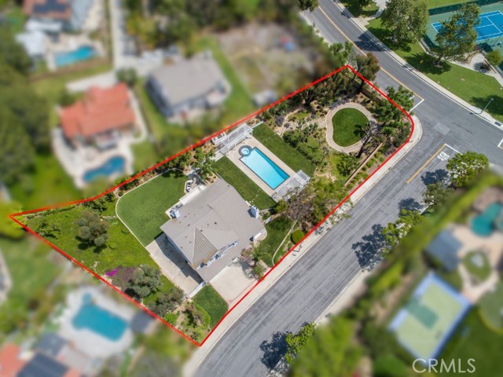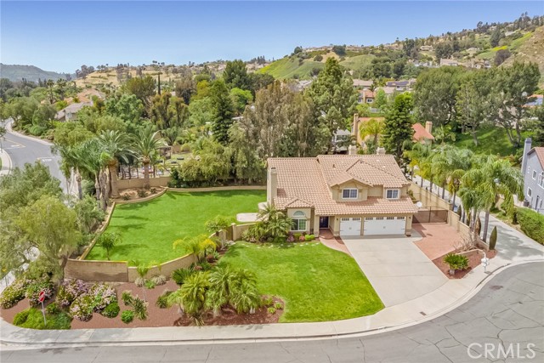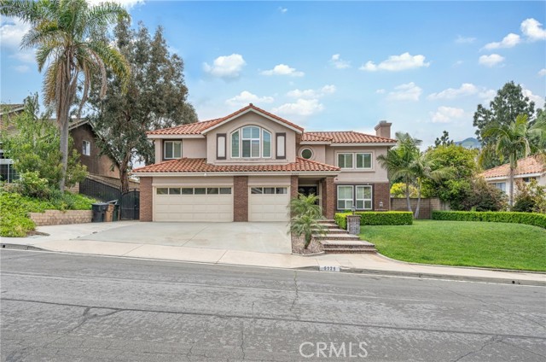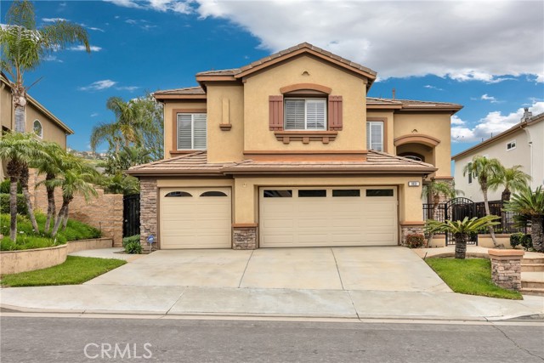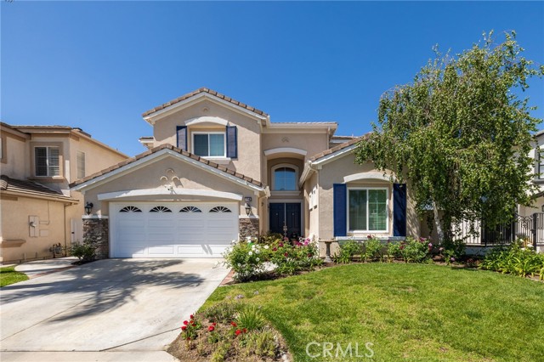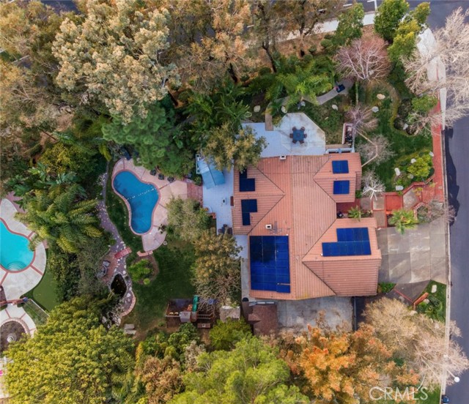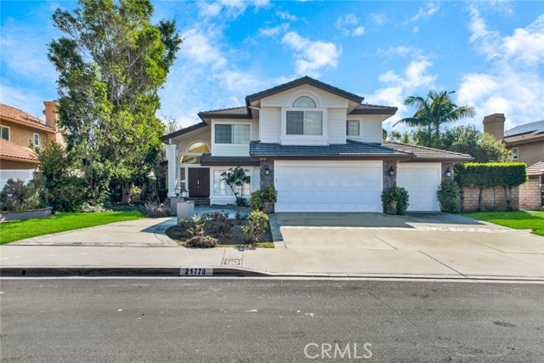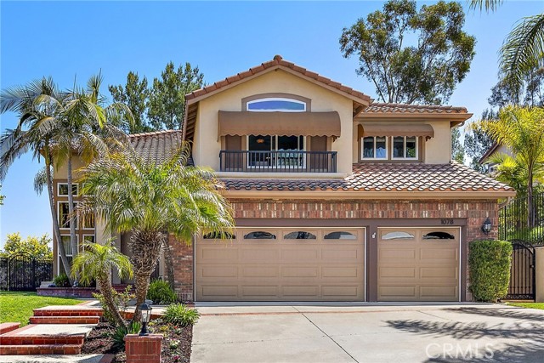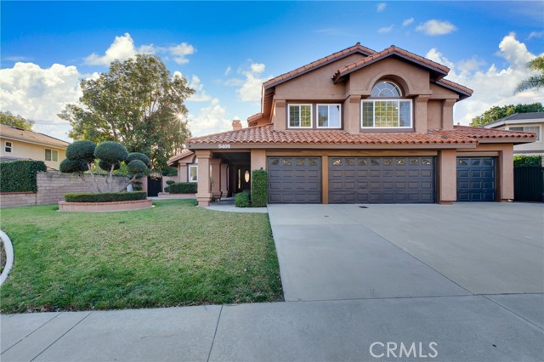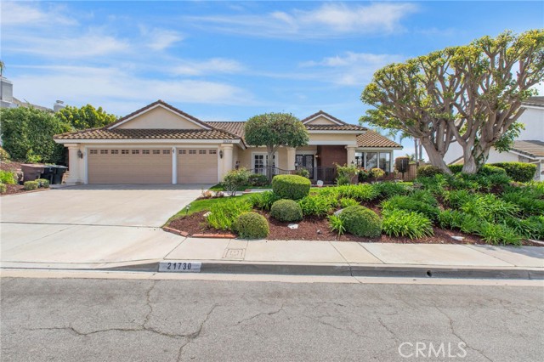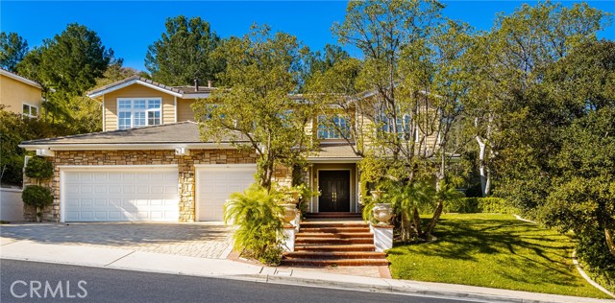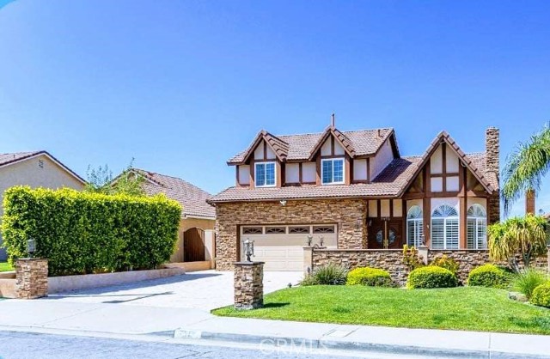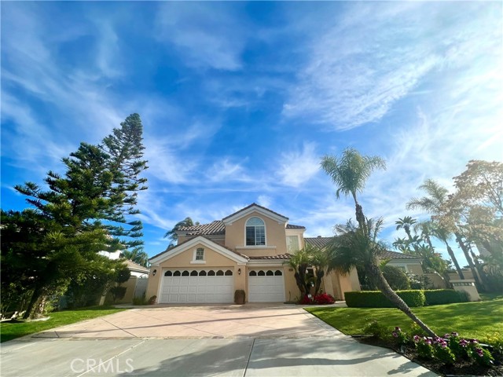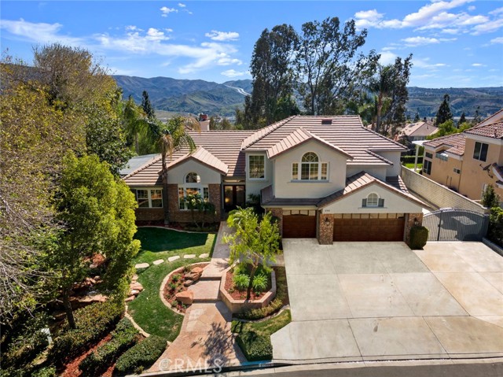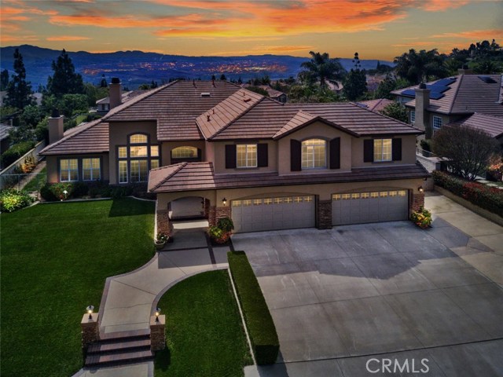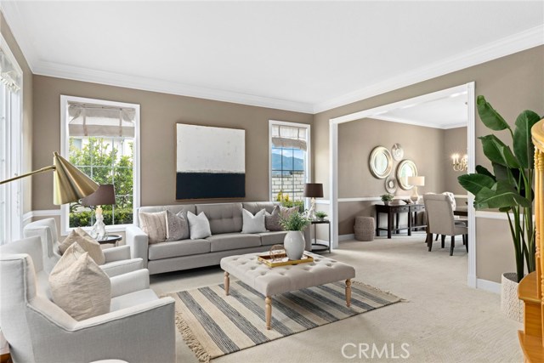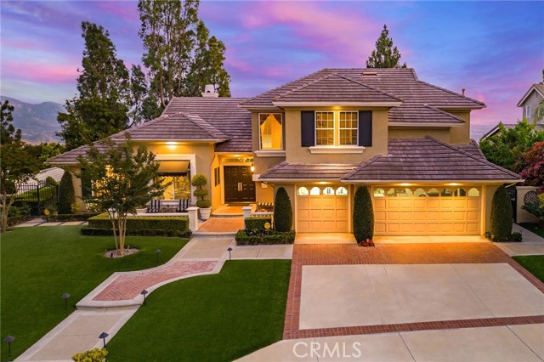
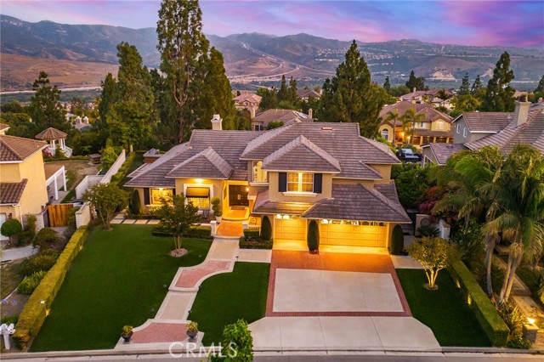
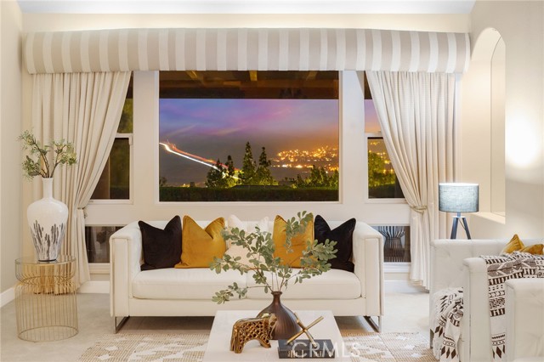
View Photos
27900 Mount Hood Way Yorba Linda, CA 92887
$1,850,000
Sold Price as of 08/02/2023
- 4 Beds
- 3 Baths
- 3,443 Sq.Ft.
Sold
Property Overview: 27900 Mount Hood Way Yorba Linda, CA has 4 bedrooms, 3 bathrooms, 3,443 living square feet and 21,079 square feet lot size. Call an Ardent Real Estate Group agent with any questions you may have.
Listed by SHAOXIA WU | BRE #02139737 | Pinnacle Real Estate Group
Last checked: 2 minutes ago |
Last updated: April 20th, 2024 |
Source CRMLS |
DOM: 5
Home details
- Lot Sq. Ft
- 21,079
- HOA Dues
- $0/mo
- Year built
- 1997
- Garage
- 3 Car
- Property Type:
- Single Family Home
- Status
- Sold
- MLS#
- WS23120241
- City
- Yorba Linda
- County
- Orange
- Time on Site
- 317 days
Show More
Property Details for 27900 Mount Hood Way
Local Yorba Linda Agent
Loading...
Sale History for 27900 Mount Hood Way
Last sold for $1,850,000 on August 2nd, 2023
-
April, 2024
-
Apr 20, 2024
Date
Expired
CRMLS: WS23195747
$6,100
Price
-
Oct 20, 2023
Date
Active
CRMLS: WS23195747
$6,100
Price
-
Listing provided courtesy of CRMLS
-
August, 2023
-
Aug 2, 2023
Date
Sold
CRMLS: WS23120241
$1,850,000
Price
-
Jul 6, 2023
Date
Active
CRMLS: WS23120241
$1,838,000
Price
-
June, 2020
-
Jun 19, 2020
Date
Sold
CRMLS: PW20077248
$1,290,000
Price
-
May 19, 2020
Date
Active Under Contract
CRMLS: PW20077248
$1,349,888
Price
-
Apr 25, 2020
Date
Active
CRMLS: PW20077248
$1,349,888
Price
-
Listing provided courtesy of CRMLS
-
June, 2020
-
Jun 16, 2020
Date
Sold (Public Records)
Public Records
$1,290,000
Price
-
September, 1997
-
Sep 25, 1997
Date
Sold (Public Records)
Public Records
$479,000
Price
Show More
Tax History for 27900 Mount Hood Way
Assessed Value (2020):
$177,583
| Year | Land Value | Improved Value | Assessed Value |
|---|---|---|---|
| 2020 | $54,672 | $122,911 | $177,583 |
Home Value Compared to the Market
This property vs the competition
About 27900 Mount Hood Way
Detailed summary of property
Public Facts for 27900 Mount Hood Way
Public county record property details
- Beds
- 4
- Baths
- 3
- Year built
- 1997
- Sq. Ft.
- 3,443
- Lot Size
- 21,079
- Stories
- --
- Type
- Single Family Residential
- Pool
- No
- Spa
- No
- County
- Orange
- Lot#
- 28
- APN
- 329-131-34
The source for these homes facts are from public records.
92887 Real Estate Sale History (Last 30 days)
Last 30 days of sale history and trends
Median List Price
$1,700,000
Median List Price/Sq.Ft.
$584
Median Sold Price
$1,365,000
Median Sold Price/Sq.Ft.
$568
Total Inventory
49
Median Sale to List Price %
105.98%
Avg Days on Market
25
Loan Type
Conventional (62.5%), FHA (12.5%), VA (0%), Cash (25%), Other (0%)
Thinking of Selling?
Is this your property?
Thinking of Selling?
Call, Text or Message
Thinking of Selling?
Call, Text or Message
Homes for Sale Near 27900 Mount Hood Way
Nearby Homes for Sale
Recently Sold Homes Near 27900 Mount Hood Way
Related Resources to 27900 Mount Hood Way
New Listings in 92887
Popular Zip Codes
Popular Cities
- Anaheim Hills Homes for Sale
- Brea Homes for Sale
- Corona Homes for Sale
- Fullerton Homes for Sale
- Huntington Beach Homes for Sale
- Irvine Homes for Sale
- La Habra Homes for Sale
- Long Beach Homes for Sale
- Los Angeles Homes for Sale
- Ontario Homes for Sale
- Placentia Homes for Sale
- Riverside Homes for Sale
- San Bernardino Homes for Sale
- Whittier Homes for Sale
- More Cities
Other Yorba Linda Resources
- Yorba Linda Homes for Sale
- Yorba Linda Townhomes for Sale
- Yorba Linda Condos for Sale
- Yorba Linda 2 Bedroom Homes for Sale
- Yorba Linda 3 Bedroom Homes for Sale
- Yorba Linda 4 Bedroom Homes for Sale
- Yorba Linda 5 Bedroom Homes for Sale
- Yorba Linda Single Story Homes for Sale
- Yorba Linda Homes for Sale with Pools
- Yorba Linda Homes for Sale with 3 Car Garages
- Yorba Linda New Homes for Sale
- Yorba Linda Homes for Sale with Large Lots
- Yorba Linda Cheapest Homes for Sale
- Yorba Linda Luxury Homes for Sale
- Yorba Linda Newest Listings for Sale
- Yorba Linda Homes Pending Sale
- Yorba Linda Recently Sold Homes
Based on information from California Regional Multiple Listing Service, Inc. as of 2019. This information is for your personal, non-commercial use and may not be used for any purpose other than to identify prospective properties you may be interested in purchasing. Display of MLS data is usually deemed reliable but is NOT guaranteed accurate by the MLS. Buyers are responsible for verifying the accuracy of all information and should investigate the data themselves or retain appropriate professionals. Information from sources other than the Listing Agent may have been included in the MLS data. Unless otherwise specified in writing, Broker/Agent has not and will not verify any information obtained from other sources. The Broker/Agent providing the information contained herein may or may not have been the Listing and/or Selling Agent.
