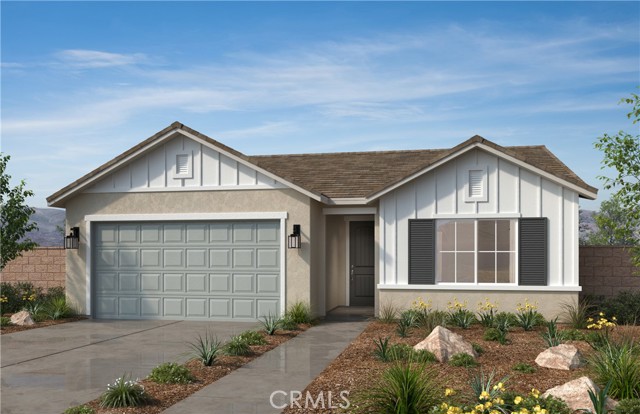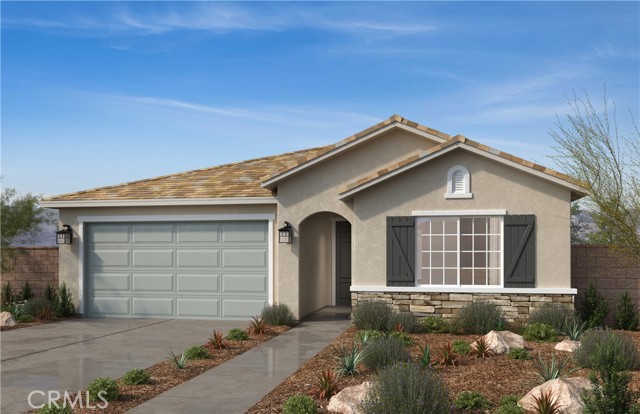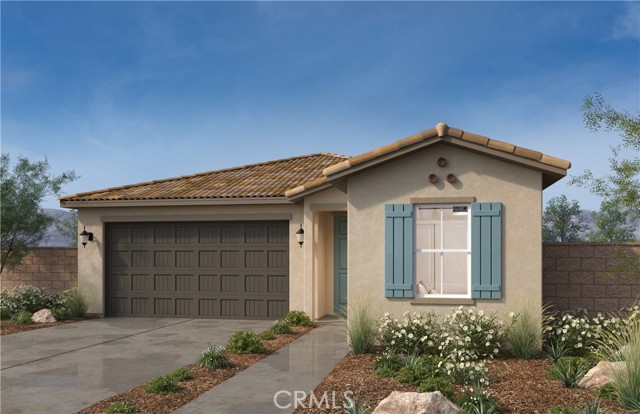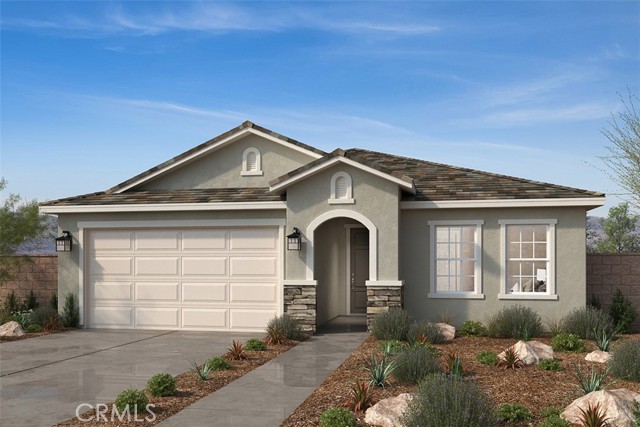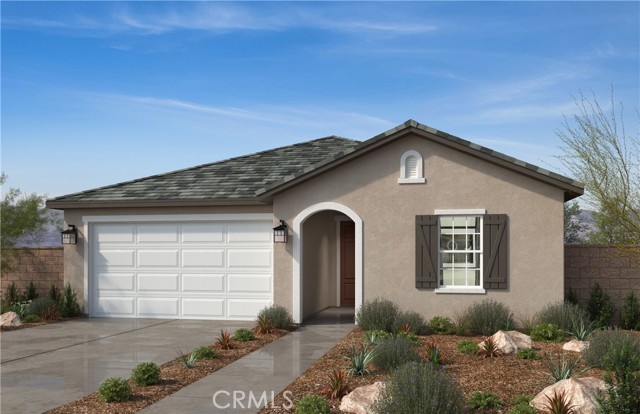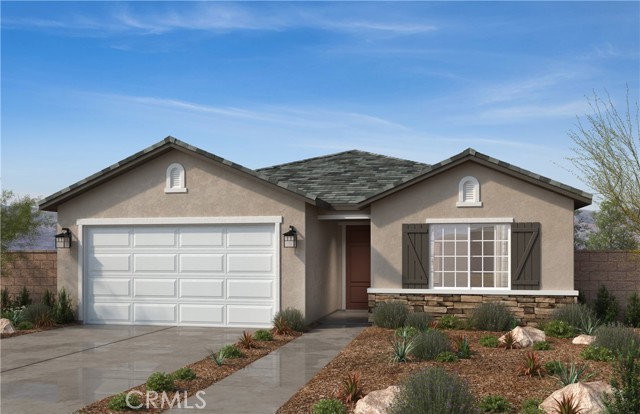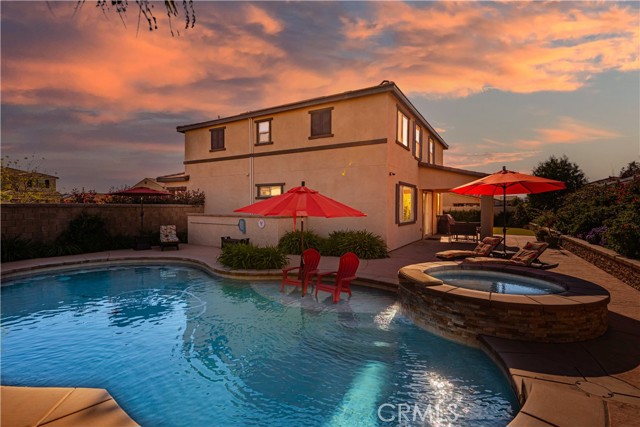
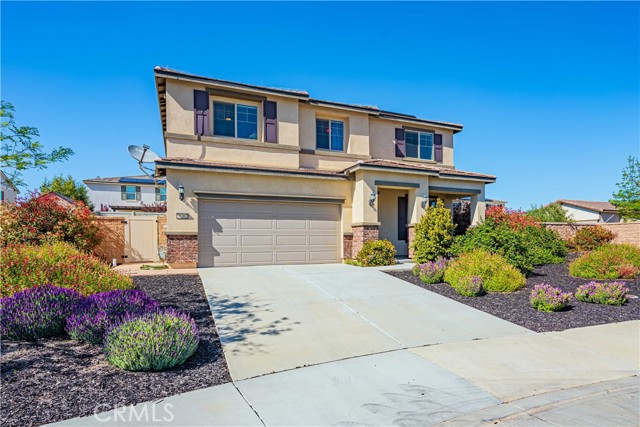
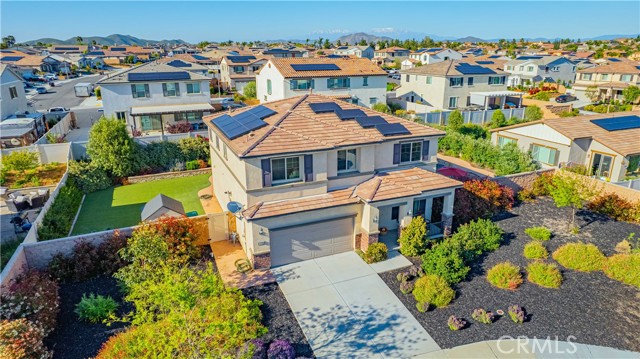
View Photos
28362 Pewter Court Menifee, CA 92584
$679,900
- 5 Beds
- 2.5 Baths
- 2,404 Sq.Ft.
Back Up Offer
Property Overview: 28362 Pewter Court Menifee, CA has 5 bedrooms, 2.5 bathrooms, 2,404 living square feet and 12,197 square feet lot size. Call an Ardent Real Estate Group agent to verify current availability of this home or with any questions you may have.
Listed by SHARON MERRITT | BRE #01318342 | COLDWELL BANKER ASSOC BRKR/MEN
Co-listed by EVA MC KINNEY | BRE #01719660 | COLDWELL BANKER ASSOC BRKR/MEN
Co-listed by EVA MC KINNEY | BRE #01719660 | COLDWELL BANKER ASSOC BRKR/MEN
Last checked: 4 minutes ago |
Last updated: April 26th, 2024 |
Source CRMLS |
DOM: 10
Get a $2,550 Cash Reward
New
Buy this home with Ardent Real Estate Group and get $2,550 back.
Call/Text (714) 706-1823
Home details
- Lot Sq. Ft
- 12,197
- HOA Dues
- $51/mo
- Year built
- 2018
- Garage
- 2 Car
- Property Type:
- Single Family Home
- Status
- Back Up Offer
- MLS#
- IV24075583
- City
- Menifee
- County
- Riverside
- Time on Site
- 13 days
Show More
Open Houses for 28362 Pewter Court
No upcoming open houses
Schedule Tour
Loading...
Virtual Tour
Use the following link to view this property's virtual tour:
Property Details for 28362 Pewter Court
Local Menifee Agent
Loading...
Sale History for 28362 Pewter Court
Last sold for $523,500 on August 14th, 2019
-
April, 2024
-
Apr 23, 2024
Date
Back Up Offer
CRMLS: IV24075583
$679,900
Price
-
Apr 17, 2024
Date
Active
CRMLS: IV24075583
$679,900
Price
-
August, 2019
-
Aug 14, 2019
Date
Sold (Public Records)
Public Records
$523,500
Price
Show More
Tax History for 28362 Pewter Court
Assessed Value (2020):
$523,364
| Year | Land Value | Improved Value | Assessed Value |
|---|---|---|---|
| 2020 | $75,000 | $448,364 | $523,364 |
Home Value Compared to the Market
This property vs the competition
About 28362 Pewter Court
Detailed summary of property
Public Facts for 28362 Pewter Court
Public county record property details
- Beds
- --
- Baths
- --
- Year built
- --
- Sq. Ft.
- --
- Lot Size
- 12,196
- Stories
- --
- Type
- Residential-Vacant Land
- Pool
- No
- Spa
- No
- County
- Riverside
- Lot#
- --
- APN
- 372-523-012
The source for these homes facts are from public records.
92584 Real Estate Sale History (Last 30 days)
Last 30 days of sale history and trends
Median List Price
$669,000
Median List Price/Sq.Ft.
$279
Median Sold Price
$620,000
Median Sold Price/Sq.Ft.
$288
Total Inventory
251
Median Sale to List Price %
102.48%
Avg Days on Market
42
Loan Type
Conventional (36.49%), FHA (20.27%), VA (22.97%), Cash (18.92%), Other (1.35%)
Tour This Home
Buy with Ardent Real Estate Group and save $2,550.
Contact Jon
Menifee Agent
Call, Text or Message
Menifee Agent
Call, Text or Message
Get a $2,550 Cash Reward
New
Buy this home with Ardent Real Estate Group and get $2,550 back.
Call/Text (714) 706-1823
Homes for Sale Near 28362 Pewter Court
Nearby Homes for Sale
Recently Sold Homes Near 28362 Pewter Court
Related Resources to 28362 Pewter Court
New Listings in 92584
Popular Zip Codes
Popular Cities
- Anaheim Hills Homes for Sale
- Brea Homes for Sale
- Corona Homes for Sale
- Fullerton Homes for Sale
- Huntington Beach Homes for Sale
- Irvine Homes for Sale
- La Habra Homes for Sale
- Long Beach Homes for Sale
- Los Angeles Homes for Sale
- Ontario Homes for Sale
- Placentia Homes for Sale
- Riverside Homes for Sale
- San Bernardino Homes for Sale
- Whittier Homes for Sale
- Yorba Linda Homes for Sale
- More Cities
Other Menifee Resources
- Menifee Homes for Sale
- Menifee Condos for Sale
- Menifee 1 Bedroom Homes for Sale
- Menifee 2 Bedroom Homes for Sale
- Menifee 3 Bedroom Homes for Sale
- Menifee 4 Bedroom Homes for Sale
- Menifee 5 Bedroom Homes for Sale
- Menifee Single Story Homes for Sale
- Menifee Homes for Sale with Pools
- Menifee Homes for Sale with 3 Car Garages
- Menifee New Homes for Sale
- Menifee Homes for Sale with Large Lots
- Menifee Cheapest Homes for Sale
- Menifee Luxury Homes for Sale
- Menifee Newest Listings for Sale
- Menifee Homes Pending Sale
- Menifee Recently Sold Homes
Based on information from California Regional Multiple Listing Service, Inc. as of 2019. This information is for your personal, non-commercial use and may not be used for any purpose other than to identify prospective properties you may be interested in purchasing. Display of MLS data is usually deemed reliable but is NOT guaranteed accurate by the MLS. Buyers are responsible for verifying the accuracy of all information and should investigate the data themselves or retain appropriate professionals. Information from sources other than the Listing Agent may have been included in the MLS data. Unless otherwise specified in writing, Broker/Agent has not and will not verify any information obtained from other sources. The Broker/Agent providing the information contained herein may or may not have been the Listing and/or Selling Agent.


