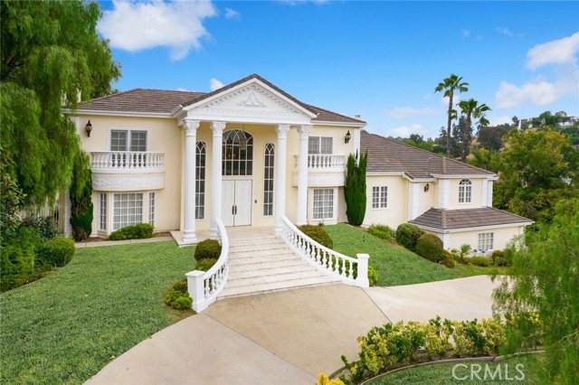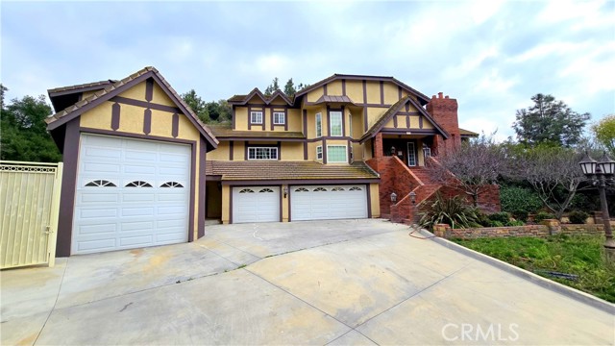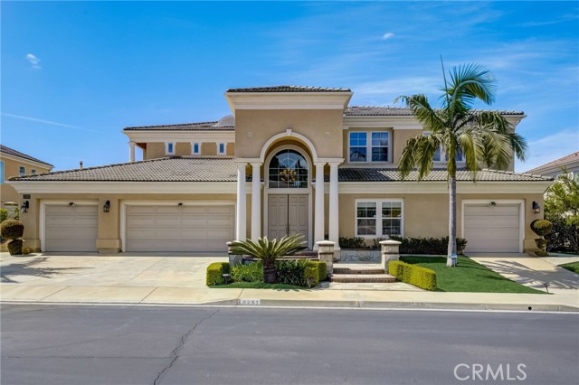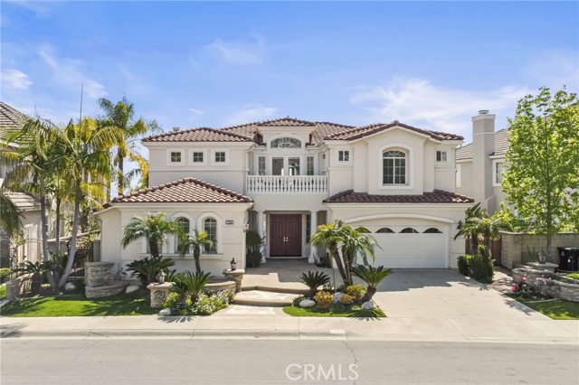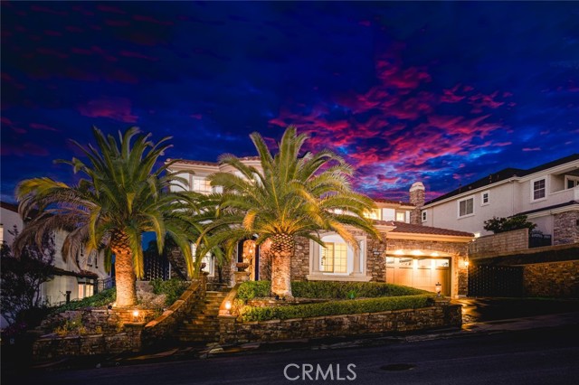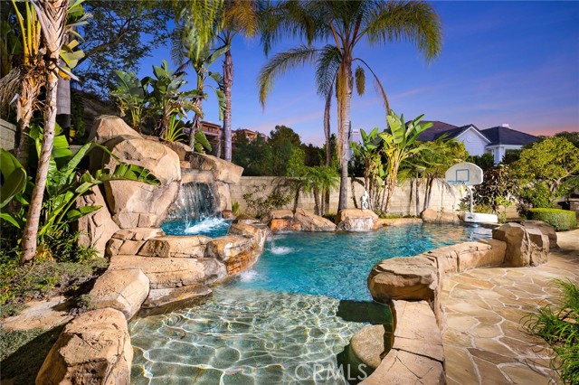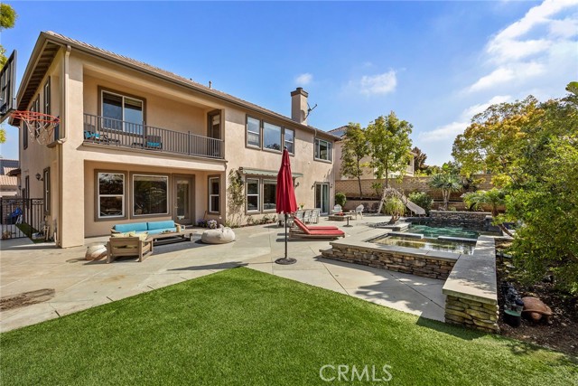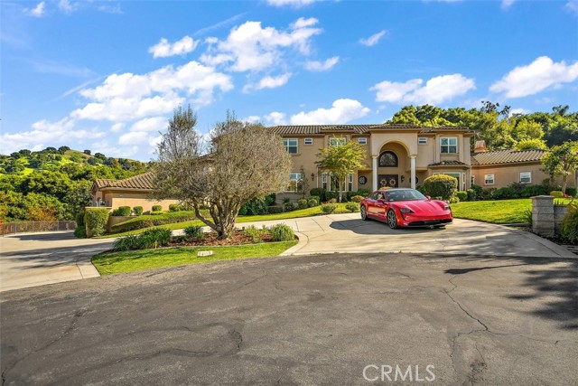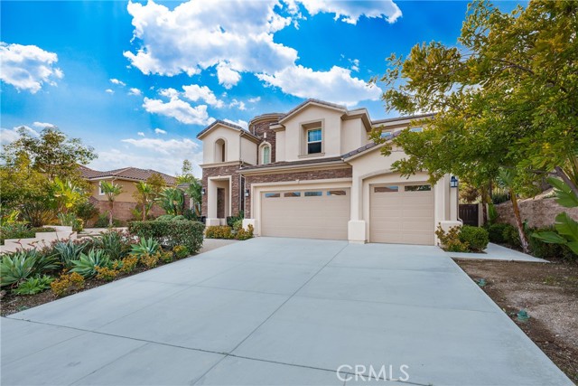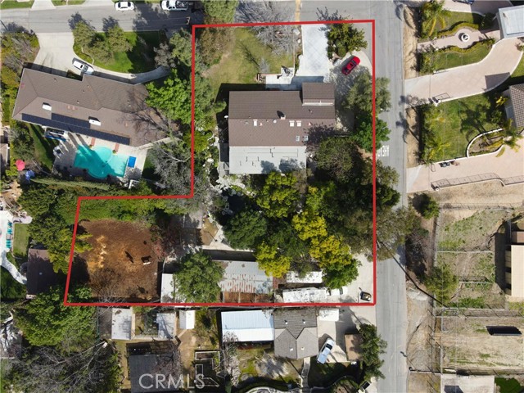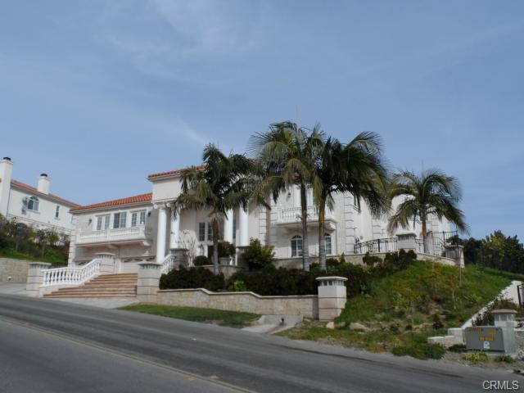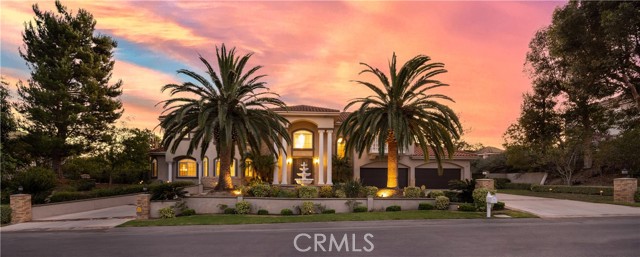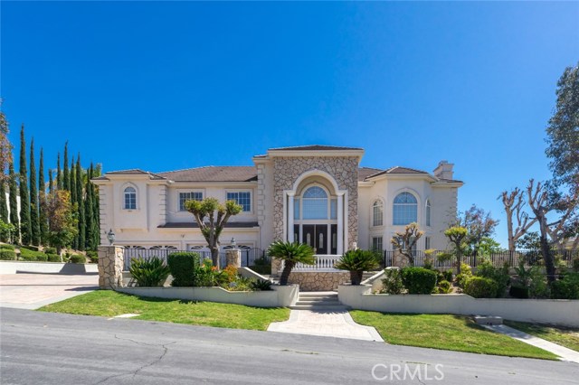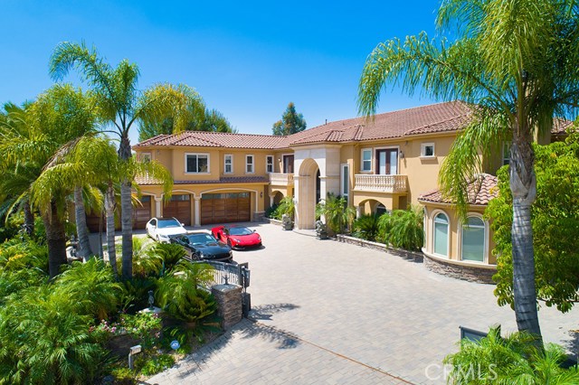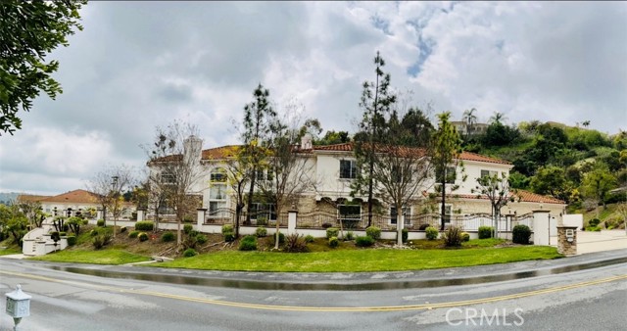
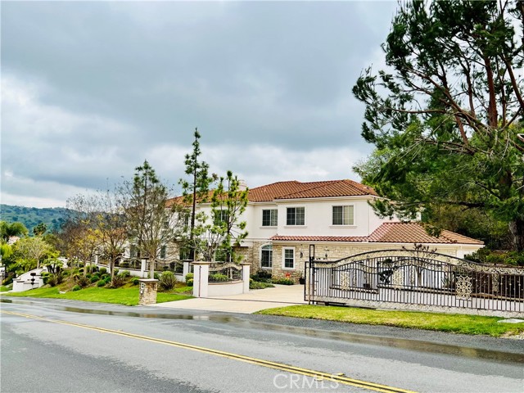
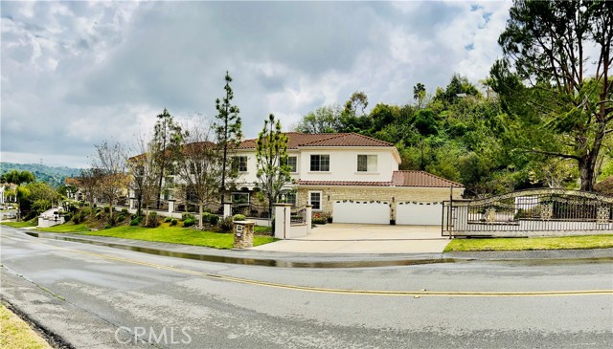
View Photos
2861 Oak Knoll Dr Diamond Bar, CA 91765
$3,150,000
Sold Price as of 07/12/2023
- 6 Beds
- 7.5 Baths
- 7,538 Sq.Ft.
Sold
Property Overview: 2861 Oak Knoll Dr Diamond Bar, CA has 6 bedrooms, 7.5 bathrooms, 7,538 living square feet and 66,822 square feet lot size. Call an Ardent Real Estate Group agent with any questions you may have.
Listed by Diana Cheng | BRE #00856071 | Country Queen Real Estate
Co-listed by Juliet Chung | BRE #01887530 | Country Queen Real Estate
Co-listed by Juliet Chung | BRE #01887530 | Country Queen Real Estate
Last checked: 14 minutes ago |
Last updated: July 13th, 2023 |
Source CRMLS |
DOM: 134
Home details
- Lot Sq. Ft
- 66,822
- HOA Dues
- $294/mo
- Year built
- 2004
- Garage
- 4 Car
- Property Type:
- Single Family Home
- Status
- Sold
- MLS#
- TR23023840
- City
- Diamond Bar
- County
- Los Angeles
- Time on Site
- 447 days
Show More
Property Details for 2861 Oak Knoll Dr
Local Diamond Bar Agent
Loading...
Sale History for 2861 Oak Knoll Dr
Last sold for $3,150,000 on July 12th, 2023
-
July, 2023
-
Jul 12, 2023
Date
Sold
CRMLS: TR23023840
$3,150,000
Price
-
Feb 10, 2023
Date
Active
CRMLS: TR23023840
$3,580,000
Price
-
November, 2007
-
Nov 13, 2007
Date
Sold (Public Records)
Public Records
--
Price
-
September, 2003
-
Sep 29, 2003
Date
Sold (Public Records)
Public Records
--
Price
Show More
Tax History for 2861 Oak Knoll Dr
Assessed Value (2020):
$2,198,633
| Year | Land Value | Improved Value | Assessed Value |
|---|---|---|---|
| 2020 | $520,015 | $1,678,618 | $2,198,633 |
Home Value Compared to the Market
This property vs the competition
About 2861 Oak Knoll Dr
Detailed summary of property
Public Facts for 2861 Oak Knoll Dr
Public county record property details
- Beds
- 6
- Baths
- 6
- Year built
- 2004
- Sq. Ft.
- 7,538
- Lot Size
- 66,821
- Stories
- --
- Type
- Single Family Residential
- Pool
- No
- Spa
- No
- County
- Los Angeles
- Lot#
- 1
- APN
- 8713-021-044
The source for these homes facts are from public records.
91765 Real Estate Sale History (Last 30 days)
Last 30 days of sale history and trends
Median List Price
$1,050,000
Median List Price/Sq.Ft.
$551
Median Sold Price
$950,000
Median Sold Price/Sq.Ft.
$535
Total Inventory
111
Median Sale to List Price %
100%
Avg Days on Market
40
Loan Type
Conventional (41.18%), FHA (2.94%), VA (0%), Cash (26.47%), Other (26.47%)
Thinking of Selling?
Is this your property?
Thinking of Selling?
Call, Text or Message
Thinking of Selling?
Call, Text or Message
Homes for Sale Near 2861 Oak Knoll Dr
Nearby Homes for Sale
Recently Sold Homes Near 2861 Oak Knoll Dr
Related Resources to 2861 Oak Knoll Dr
New Listings in 91765
Popular Zip Codes
Popular Cities
- Anaheim Hills Homes for Sale
- Brea Homes for Sale
- Corona Homes for Sale
- Fullerton Homes for Sale
- Huntington Beach Homes for Sale
- Irvine Homes for Sale
- La Habra Homes for Sale
- Long Beach Homes for Sale
- Los Angeles Homes for Sale
- Ontario Homes for Sale
- Placentia Homes for Sale
- Riverside Homes for Sale
- San Bernardino Homes for Sale
- Whittier Homes for Sale
- Yorba Linda Homes for Sale
- More Cities
Other Diamond Bar Resources
- Diamond Bar Homes for Sale
- Diamond Bar Townhomes for Sale
- Diamond Bar Condos for Sale
- Diamond Bar 1 Bedroom Homes for Sale
- Diamond Bar 2 Bedroom Homes for Sale
- Diamond Bar 3 Bedroom Homes for Sale
- Diamond Bar 4 Bedroom Homes for Sale
- Diamond Bar 5 Bedroom Homes for Sale
- Diamond Bar Single Story Homes for Sale
- Diamond Bar Homes for Sale with Pools
- Diamond Bar Homes for Sale with 3 Car Garages
- Diamond Bar New Homes for Sale
- Diamond Bar Homes for Sale with Large Lots
- Diamond Bar Cheapest Homes for Sale
- Diamond Bar Luxury Homes for Sale
- Diamond Bar Newest Listings for Sale
- Diamond Bar Homes Pending Sale
- Diamond Bar Recently Sold Homes
Based on information from California Regional Multiple Listing Service, Inc. as of 2019. This information is for your personal, non-commercial use and may not be used for any purpose other than to identify prospective properties you may be interested in purchasing. Display of MLS data is usually deemed reliable but is NOT guaranteed accurate by the MLS. Buyers are responsible for verifying the accuracy of all information and should investigate the data themselves or retain appropriate professionals. Information from sources other than the Listing Agent may have been included in the MLS data. Unless otherwise specified in writing, Broker/Agent has not and will not verify any information obtained from other sources. The Broker/Agent providing the information contained herein may or may not have been the Listing and/or Selling Agent.
