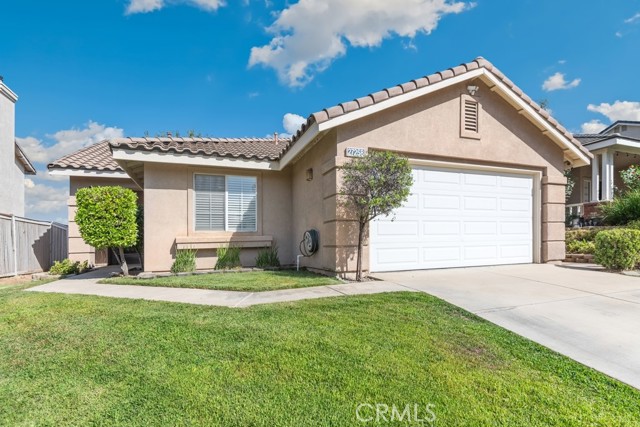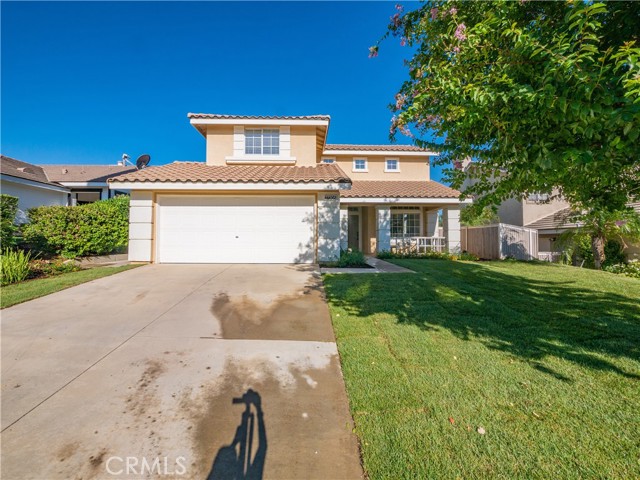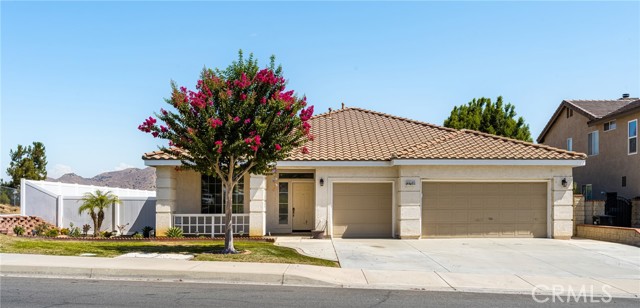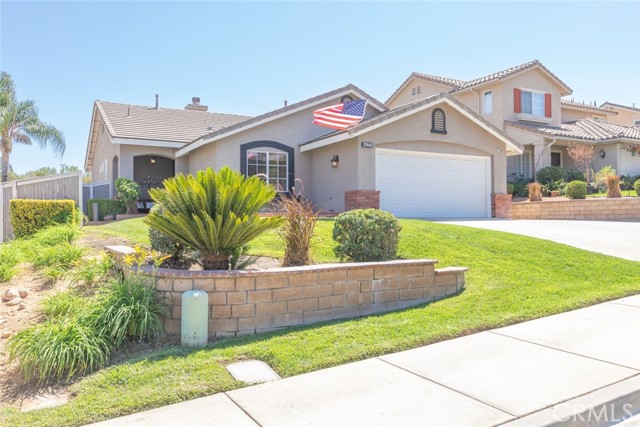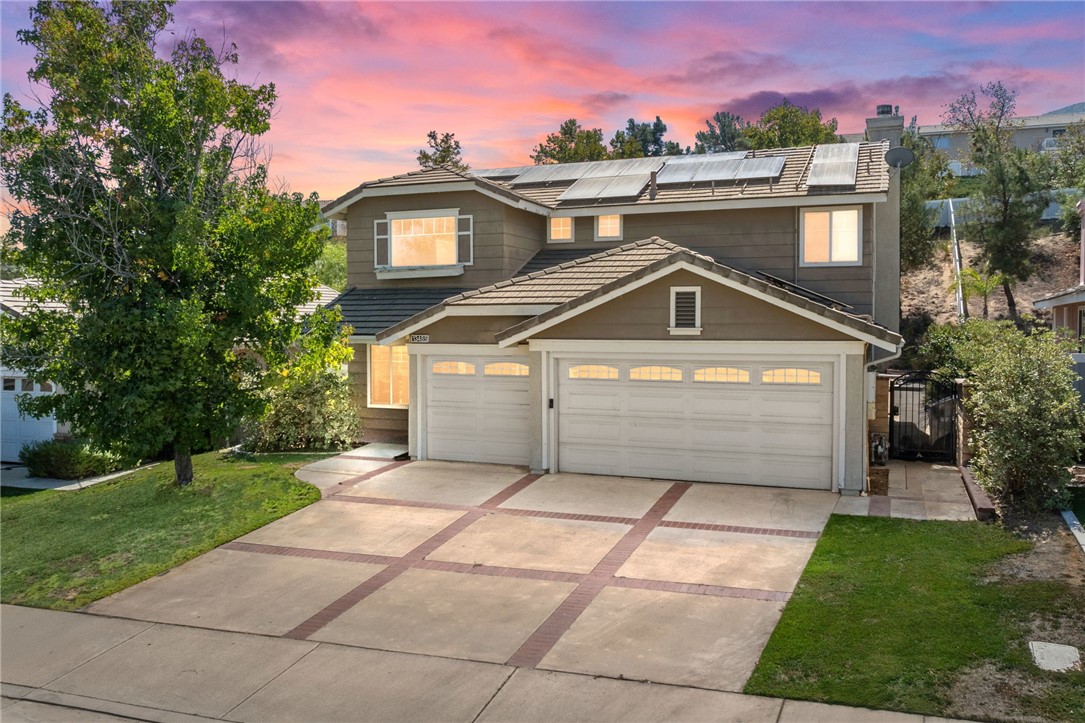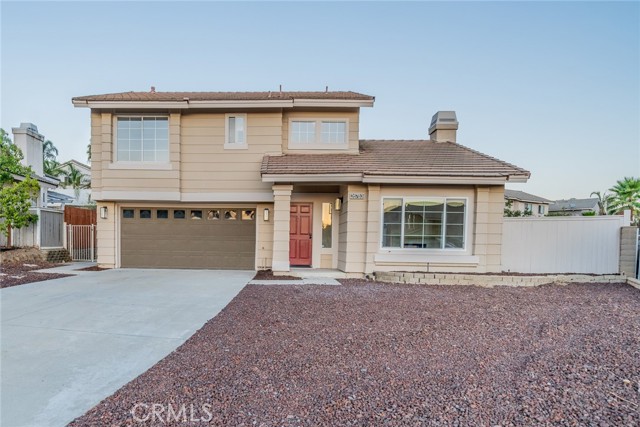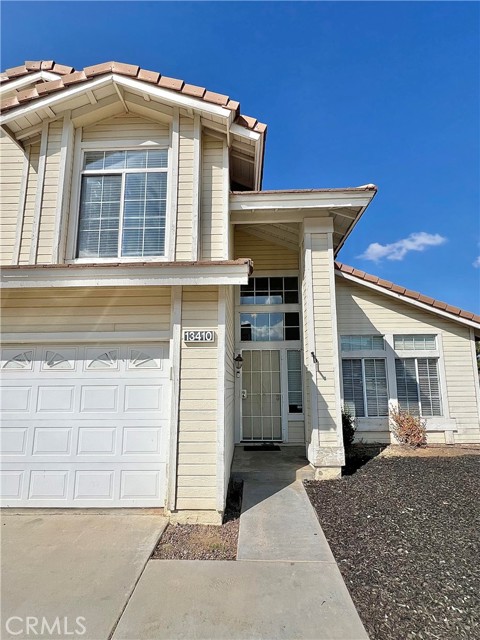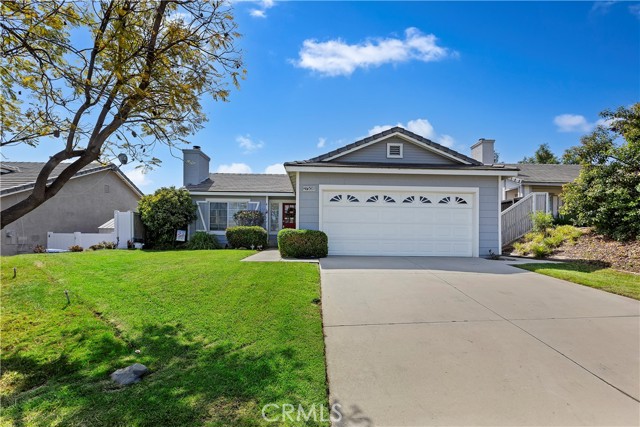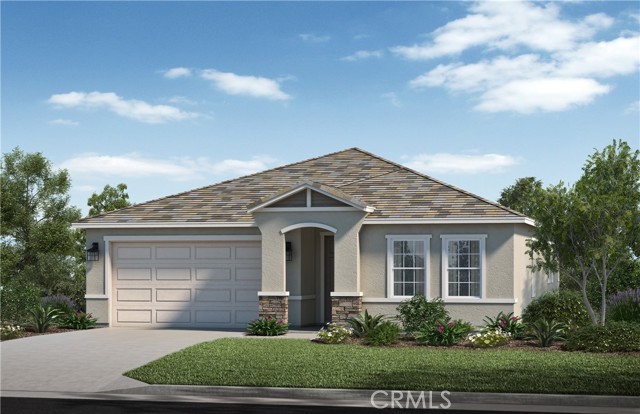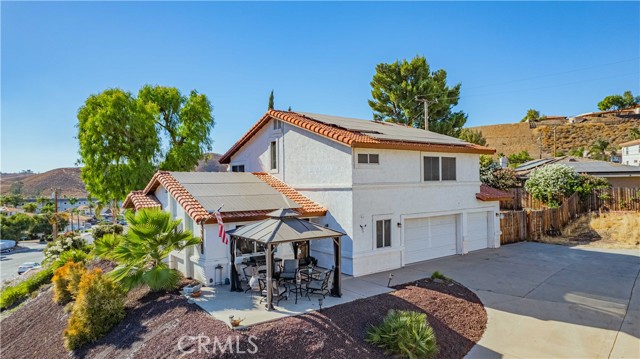
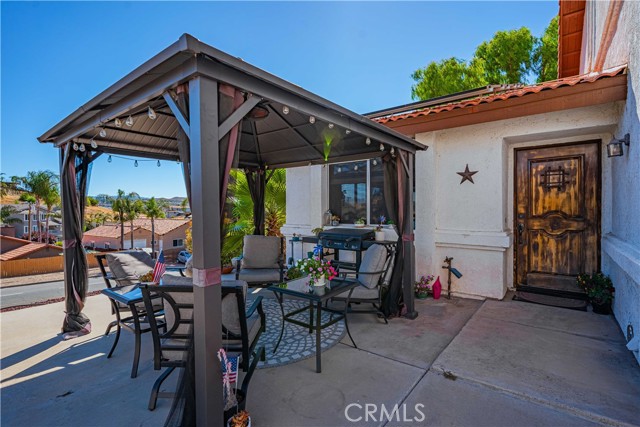
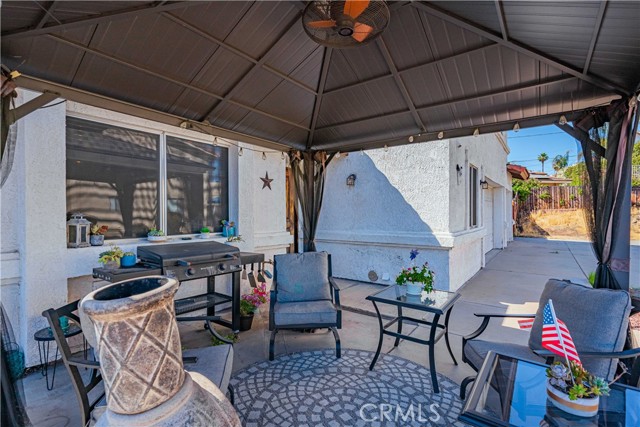
View Photos
29000 Vacation Dr Canyon Lake, CA 92587
$625,000
- 3 Beds
- 2.5 Baths
- 2,307 Sq.Ft.
Pending
Property Overview: 29000 Vacation Dr Canyon Lake, CA has 3 bedrooms, 2.5 bathrooms, 2,307 living square feet and 6,969 square feet lot size. Call an Ardent Real Estate Group agent to verify current availability of this home or with any questions you may have.
Listed by Lori Robinson | BRE #01892606 | Coldwell Banker Assoc.Brks-CL
Last checked: 6 minutes ago |
Last updated: September 28th, 2024 |
Source CRMLS |
DOM: 67
Home details
- Lot Sq. Ft
- 6,969
- HOA Dues
- $340/mo
- Year built
- 1988
- Garage
- 3 Car
- Property Type:
- Single Family Home
- Status
- Pending
- MLS#
- SW24135857
- City
- Canyon Lake
- County
- Riverside
- Time on Site
- 86 days
Show More
Open Houses for 29000 Vacation Dr
No upcoming open houses
Schedule Tour
Loading...
Virtual Tour
Use the following link to view this property's virtual tour:
Property Details for 29000 Vacation Dr
Local Canyon Lake Agent
Loading...
Sale History for 29000 Vacation Dr
Last sold for $460,000 on August 19th, 2020
-
September, 2024
-
Sep 24, 2024
Date
Pending
CRMLS: SW24135857
$625,000
Price
-
Jul 3, 2024
Date
Active
CRMLS: SW24135857
$649,999
Price
-
July, 2024
-
Jul 2, 2024
Date
Canceled
CRMLS: SW24122413
$649,999
Price
-
Jun 20, 2024
Date
Active
CRMLS: SW24122413
$649,999
Price
-
Listing provided courtesy of CRMLS
-
March, 2023
-
Mar 9, 2023
Date
Canceled
CRMLS: SW22254123
$550,000
Price
-
Jan 7, 2023
Date
Active
CRMLS: SW22254123
$599,000
Price
-
Listing provided courtesy of CRMLS
-
September, 2021
-
Sep 29, 2021
Date
Active
CRMLS: SW21215949
$659,000
Price
-
Listing provided courtesy of CRMLS
-
August, 2020
-
Aug 19, 2020
Date
Sold
CRMLS: SW20077581
$459,900
Price
-
Jun 26, 2020
Date
Active Under Contract
CRMLS: SW20077581
$459,900
Price
-
May 7, 2020
Date
Price Change
CRMLS: SW20077581
$459,900
Price
-
Apr 23, 2020
Date
Active
CRMLS: SW20077581
$464,900
Price
-
Listing provided courtesy of CRMLS
-
August, 2020
-
Aug 19, 2020
Date
Sold (Public Records)
Public Records
$460,000
Price
-
March, 2018
-
Mar 30, 2018
Date
Sold
CRMLS: SW18031751
$410,000
Price
-
Mar 23, 2018
Date
Pending
CRMLS: SW18031751
$414,900
Price
-
Feb 21, 2018
Date
Active Under Contract
CRMLS: SW18031751
$414,900
Price
-
Feb 9, 2018
Date
Active
CRMLS: SW18031751
$414,900
Price
-
Listing provided courtesy of CRMLS
-
March, 2018
-
Mar 28, 2018
Date
Sold (Public Records)
Public Records
$410,000
Price
Show More
Tax History for 29000 Vacation Dr
Assessed Value (2020):
$426,563
| Year | Land Value | Improved Value | Assessed Value |
|---|---|---|---|
| 2020 | $149,297 | $277,266 | $426,563 |
Home Value Compared to the Market
This property vs the competition
About 29000 Vacation Dr
Detailed summary of property
Public Facts for 29000 Vacation Dr
Public county record property details
- Beds
- 3
- Baths
- 2
- Year built
- 1988
- Sq. Ft.
- 2,307
- Lot Size
- 7,405
- Stories
- 2
- Type
- Single Family Residential
- Pool
- No
- Spa
- No
- County
- Riverside
- Lot#
- 149
- APN
- 353-151-010
The source for these homes facts are from public records.
92587 Real Estate Sale History (Last 30 days)
Last 30 days of sale history and trends
Median List Price
$699,000
Median List Price/Sq.Ft.
$353
Median Sold Price
$595,000
Median Sold Price/Sq.Ft.
$339
Total Inventory
118
Median Sale to List Price %
94.44%
Avg Days on Market
34
Loan Type
Conventional (39.13%), FHA (21.74%), VA (17.39%), Cash (17.39%), Other (4.35%)
Homes for Sale Near 29000 Vacation Dr
Nearby Homes for Sale
Recently Sold Homes Near 29000 Vacation Dr
Related Resources to 29000 Vacation Dr
New Listings in 92587
Popular Zip Codes
Popular Cities
- Anaheim Hills Homes for Sale
- Brea Homes for Sale
- Corona Homes for Sale
- Fullerton Homes for Sale
- Huntington Beach Homes for Sale
- Irvine Homes for Sale
- La Habra Homes for Sale
- Long Beach Homes for Sale
- Los Angeles Homes for Sale
- Ontario Homes for Sale
- Placentia Homes for Sale
- Riverside Homes for Sale
- San Bernardino Homes for Sale
- Whittier Homes for Sale
- Yorba Linda Homes for Sale
- More Cities
Other Canyon Lake Resources
- Canyon Lake Homes for Sale
- Canyon Lake Condos for Sale
- Canyon Lake 1 Bedroom Homes for Sale
- Canyon Lake 2 Bedroom Homes for Sale
- Canyon Lake 3 Bedroom Homes for Sale
- Canyon Lake 4 Bedroom Homes for Sale
- Canyon Lake 5 Bedroom Homes for Sale
- Canyon Lake Single Story Homes for Sale
- Canyon Lake Homes for Sale with Pools
- Canyon Lake Homes for Sale with 3 Car Garages
- Canyon Lake New Homes for Sale
- Canyon Lake Homes for Sale with Large Lots
- Canyon Lake Cheapest Homes for Sale
- Canyon Lake Luxury Homes for Sale
- Canyon Lake Newest Listings for Sale
- Canyon Lake Homes Pending Sale
- Canyon Lake Recently Sold Homes
Based on information from California Regional Multiple Listing Service, Inc. as of 2019. This information is for your personal, non-commercial use and may not be used for any purpose other than to identify prospective properties you may be interested in purchasing. Display of MLS data is usually deemed reliable but is NOT guaranteed accurate by the MLS. Buyers are responsible for verifying the accuracy of all information and should investigate the data themselves or retain appropriate professionals. Information from sources other than the Listing Agent may have been included in the MLS data. Unless otherwise specified in writing, Broker/Agent has not and will not verify any information obtained from other sources. The Broker/Agent providing the information contained herein may or may not have been the Listing and/or Selling Agent.
