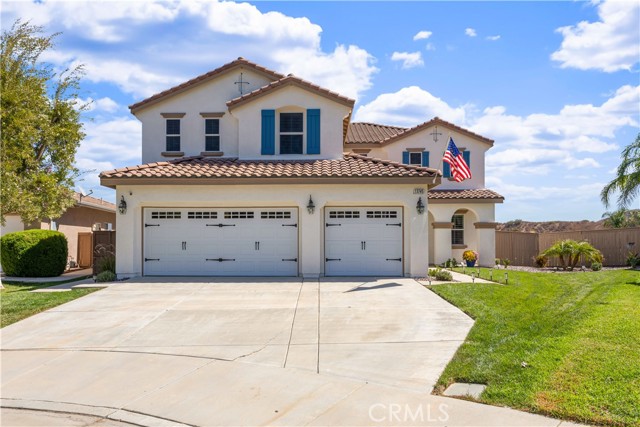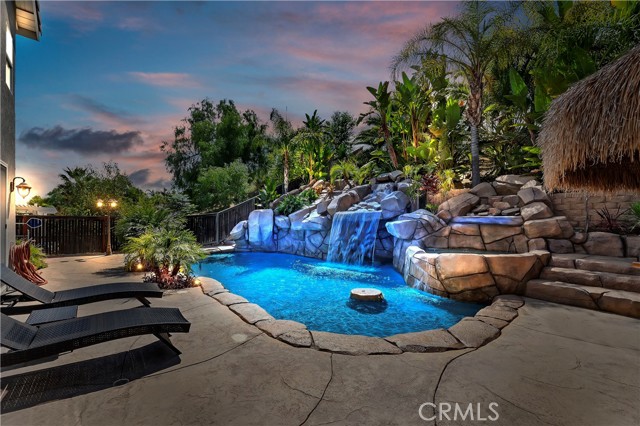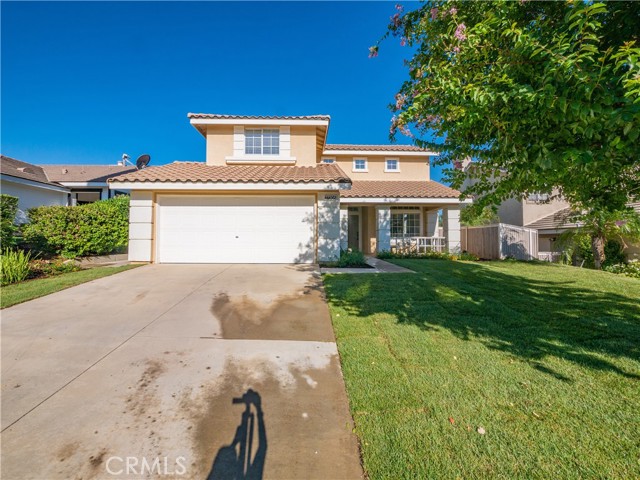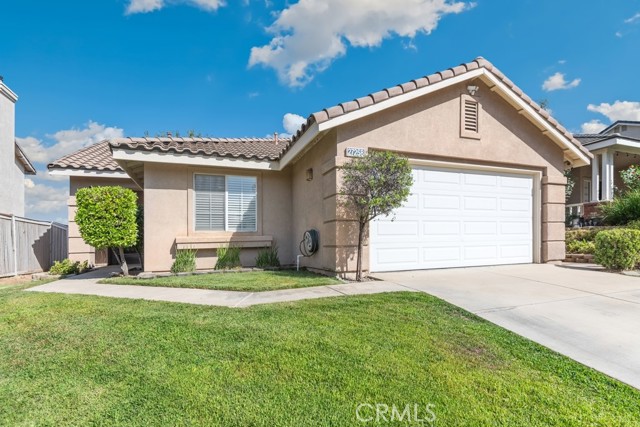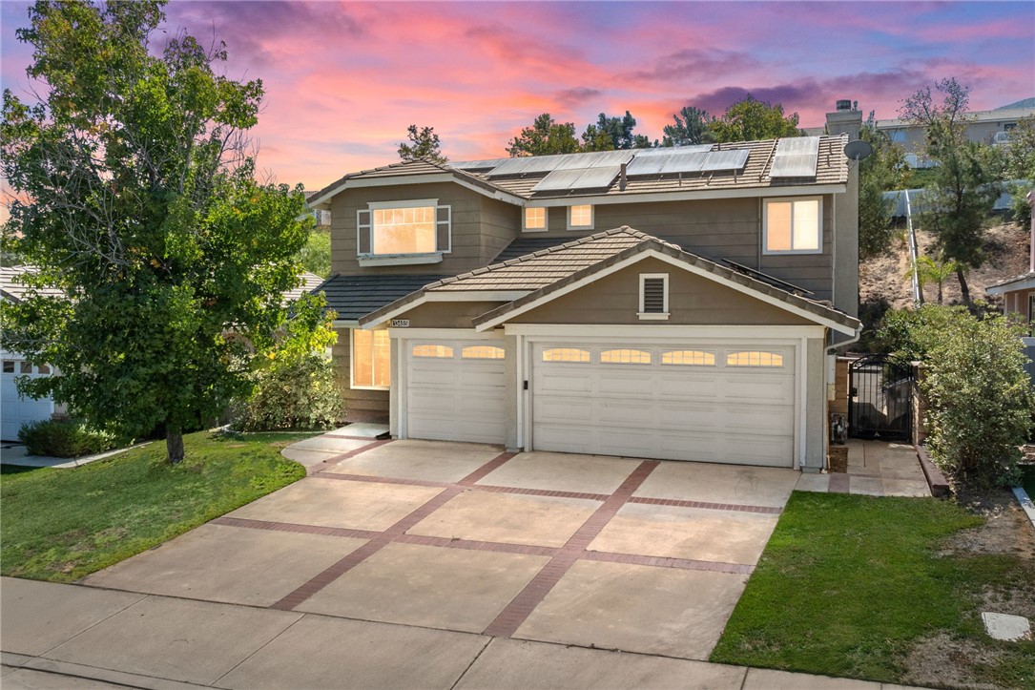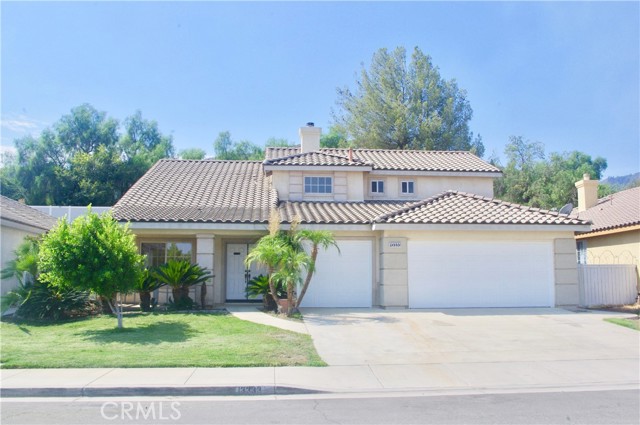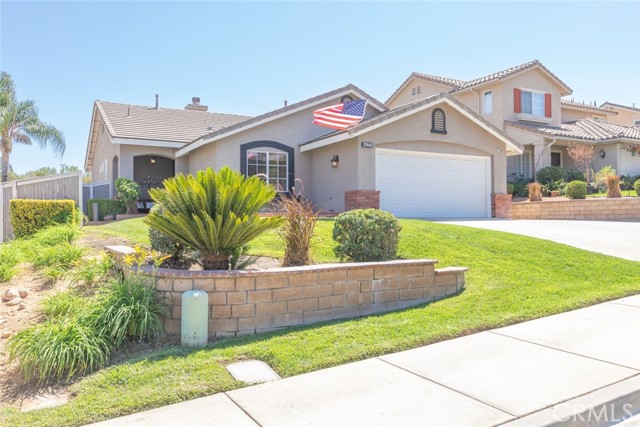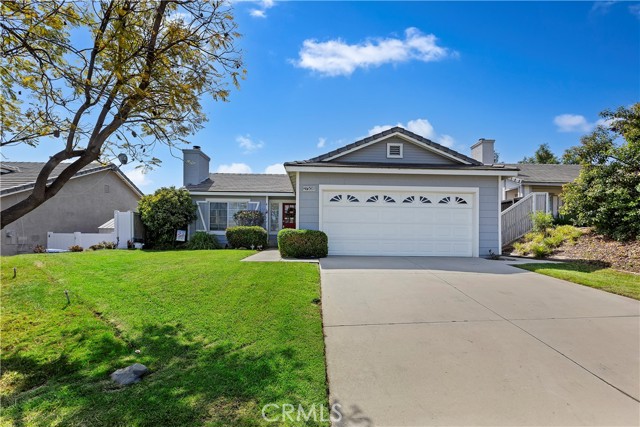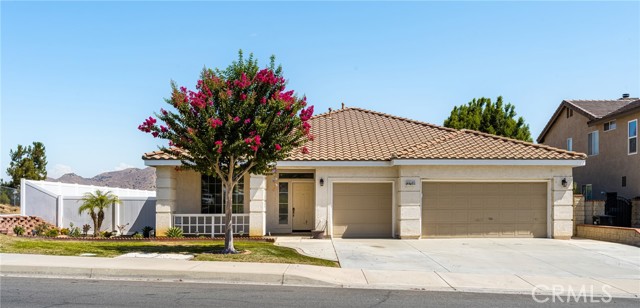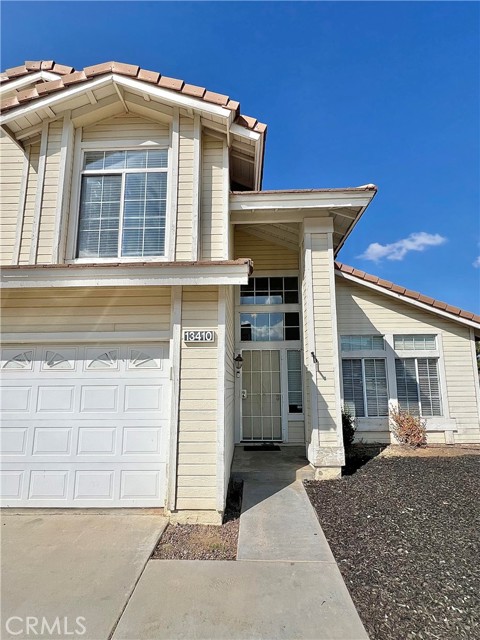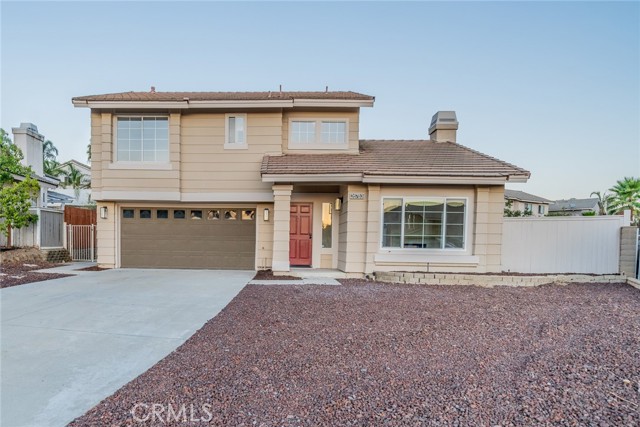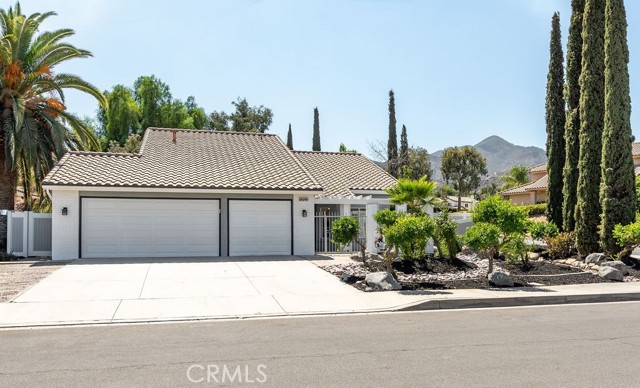2902 Firebrand Dr Alpine, CA 91901
$1,150,000
Sold Price as of 12/12/2018
- 4 Beds
- 3 Baths
- 3,926 Sq.Ft.
Off Market
Property Overview: 2902 Firebrand Dr Alpine, CA has 4 bedrooms, 3 bathrooms, 3,926 living square feet and 97,574 square feet lot size. Call an Ardent Real Estate Group agent with any questions you may have.
Home Value Compared to the Market
Refinance your Current Mortgage and Save
Save $
You could be saving money by taking advantage of a lower rate and reducing your monthly payment. See what current rates are at and get a free no-obligation quote on today's refinance rates.
Local Alpine Agent
Loading...
Sale History for 2902 Firebrand Dr
Last sold for $1,150,000 on December 12th, 2018
-
January, 2021
-
Jan 21, 2021
Date
Canceled
CRMLS: 90001793
$1,359,000
Price
-
Listing provided courtesy of CRMLS
-
December, 2018
-
Dec 21, 2018
Date
Sold
CRMLS: 180046375
$1,150,000
Price
-
Dec 21, 2018
Date
Pending
CRMLS: 180046375
$1,150,000
Price
-
Dec 13, 2018
Date
Sold
CRMLS: 180046375
$1,150,000
Price
-
Oct 5, 2018
Date
Pending
CRMLS: 180046375
$1,150,000
Price
-
Aug 18, 2018
Date
Active
CRMLS: 180046375
$1,150,000
Price
-
Listing provided courtesy of CRMLS
-
December, 2018
-
Dec 12, 2018
Date
Sold (Public Records)
Public Records
$1,150,000
Price
-
May, 2004
-
May 28, 2004
Date
Sold (Public Records)
Public Records
$870,000
Price
Show More
Tax History for 2902 Firebrand Dr
Assessed Value (2020):
$1,173,000
| Year | Land Value | Improved Value | Assessed Value |
|---|---|---|---|
| 2020 | $561,000 | $612,000 | $1,173,000 |
About 2902 Firebrand Dr
Detailed summary of property
Public Facts for 2902 Firebrand Dr
Public county record property details
- Beds
- 4
- Baths
- 3
- Year built
- 2001
- Sq. Ft.
- 3,926
- Lot Size
- 97,574
- Stories
- --
- Type
- Single Family Residential
- Pool
- Yes
- Spa
- No
- County
- San Diego
- Lot#
- 126
- APN
- 520-271-04-00
The source for these homes facts are from public records.
91901 Real Estate Sale History (Last 30 days)
Last 30 days of sale history and trends
Median List Price
$1,027,000
Median List Price/Sq.Ft.
$464
Median Sold Price
$950,000
Median Sold Price/Sq.Ft.
$468
Total Inventory
62
Median Sale to List Price %
95.48%
Avg Days on Market
29
Loan Type
Conventional (72.73%), FHA (9.09%), VA (9.09%), Cash (9.09%), Other (0%)
Thinking of Selling?
Is this your property?
Thinking of Selling?
Call, Text or Message
Thinking of Selling?
Call, Text or Message
Refinance your Current Mortgage and Save
Save $
You could be saving money by taking advantage of a lower rate and reducing your monthly payment. See what current rates are at and get a free no-obligation quote on today's refinance rates.
Homes for Sale Near 2902 Firebrand Dr
Nearby Homes for Sale
Recently Sold Homes Near 2902 Firebrand Dr
Nearby Homes to 2902 Firebrand Dr
Data from public records.
4 Beds |
3 Baths |
3,174 Sq. Ft.
4 Beds |
3 Baths |
4,238 Sq. Ft.
3 Beds |
3 Baths |
3,644 Sq. Ft.
4 Beds |
3 Baths |
3,450 Sq. Ft.
4 Beds |
3 Baths |
3,846 Sq. Ft.
3 Beds |
2 Baths |
3,027 Sq. Ft.
4 Beds |
3 Baths |
4,345 Sq. Ft.
4 Beds |
2 Baths |
3,679 Sq. Ft.
5 Beds |
4 Baths |
4,174 Sq. Ft.
4 Beds |
3 Baths |
3,839 Sq. Ft.
3 Beds |
4 Baths |
6,470 Sq. Ft.
3 Beds |
3 Baths |
3,640 Sq. Ft.
Related Resources to 2902 Firebrand Dr
New Listings in 91901
Popular Zip Codes
Popular Cities
- Anaheim Hills Homes for Sale
- Brea Homes for Sale
- Corona Homes for Sale
- Fullerton Homes for Sale
- Huntington Beach Homes for Sale
- Irvine Homes for Sale
- La Habra Homes for Sale
- Long Beach Homes for Sale
- Los Angeles Homes for Sale
- Ontario Homes for Sale
- Placentia Homes for Sale
- Riverside Homes for Sale
- San Bernardino Homes for Sale
- Whittier Homes for Sale
- Yorba Linda Homes for Sale
- More Cities
Other Alpine Resources
- Alpine Homes for Sale
- Alpine Townhomes for Sale
- Alpine Condos for Sale
- Alpine 2 Bedroom Homes for Sale
- Alpine 3 Bedroom Homes for Sale
- Alpine 4 Bedroom Homes for Sale
- Alpine 5 Bedroom Homes for Sale
- Alpine Single Story Homes for Sale
- Alpine Homes for Sale with Pools
- Alpine Homes for Sale with 3 Car Garages
- Alpine New Homes for Sale
- Alpine Homes for Sale with Large Lots
- Alpine Cheapest Homes for Sale
- Alpine Luxury Homes for Sale
- Alpine Newest Listings for Sale
- Alpine Homes Pending Sale
- Alpine Recently Sold Homes
