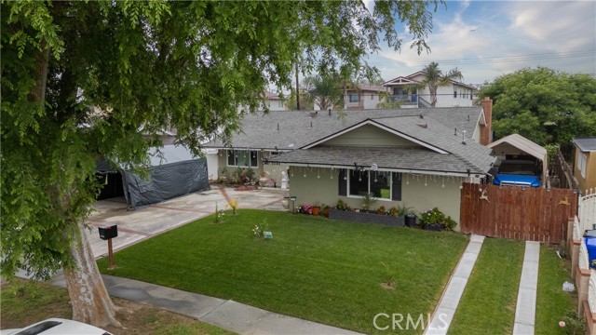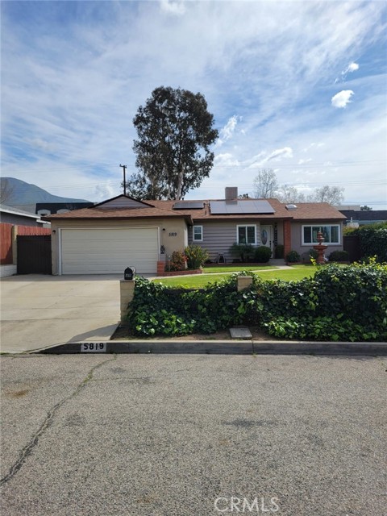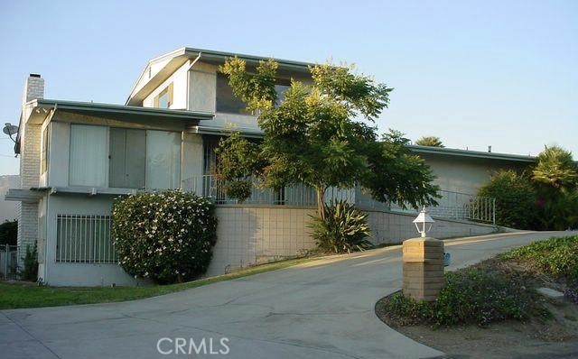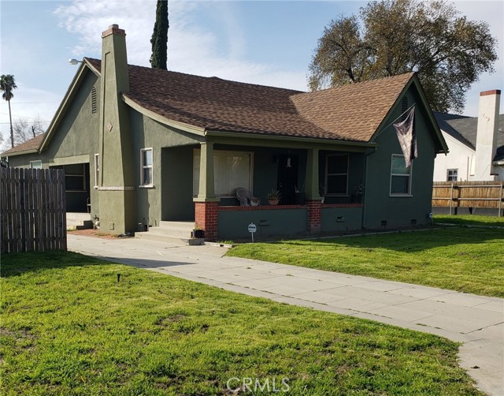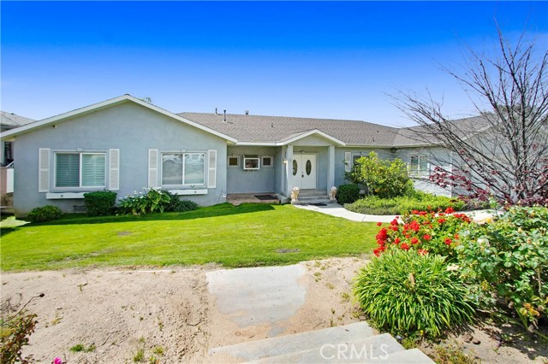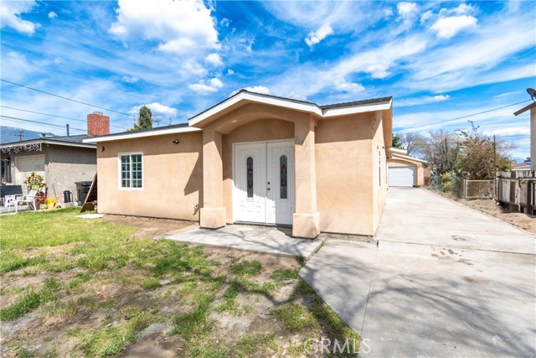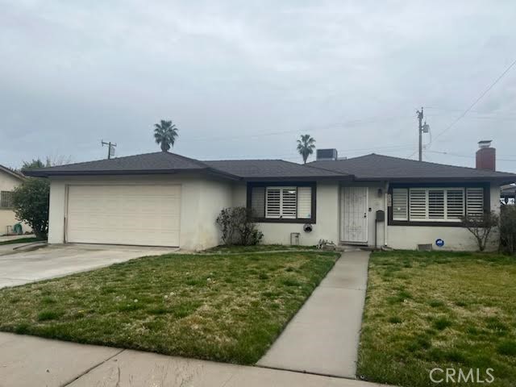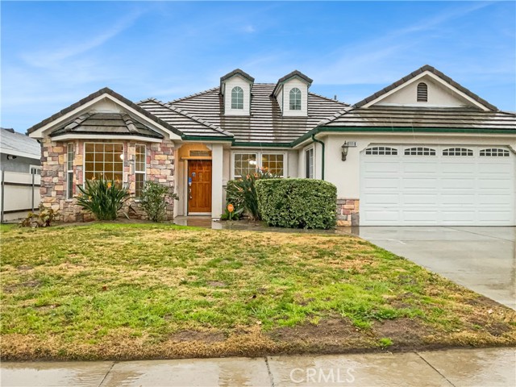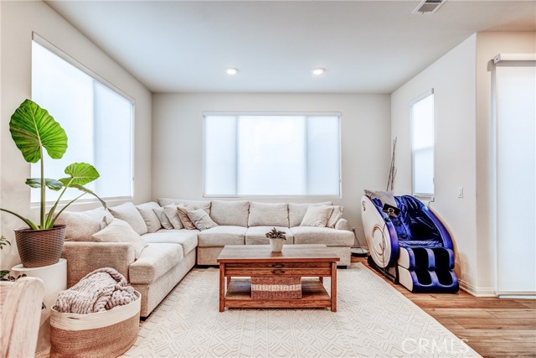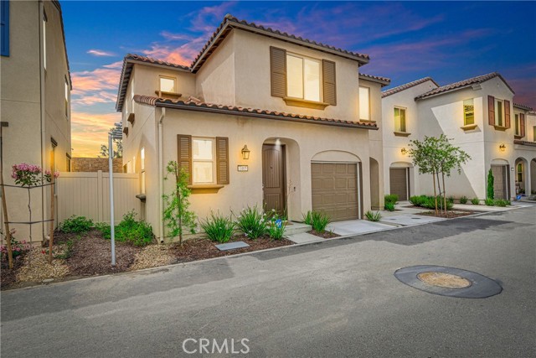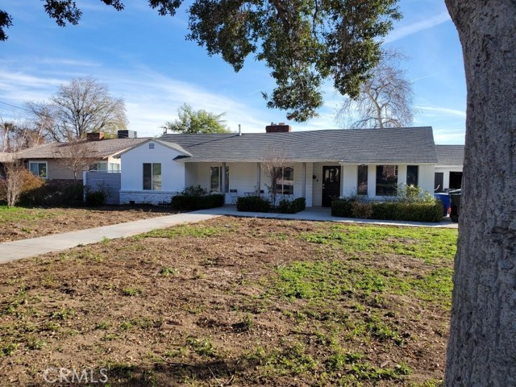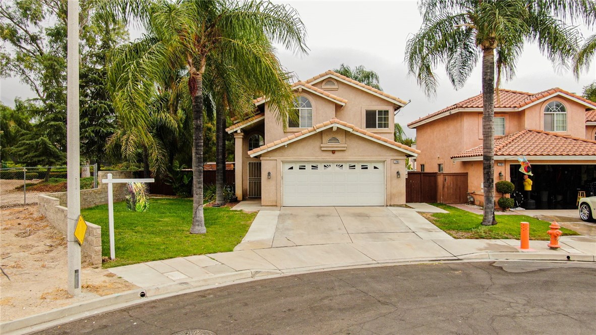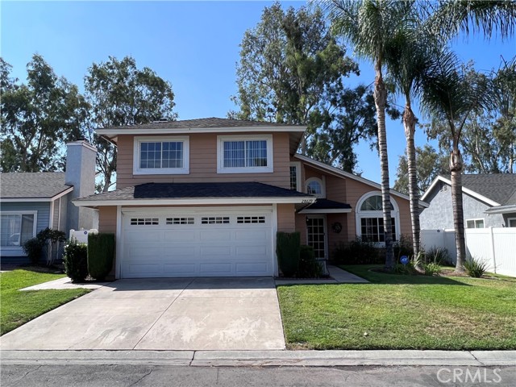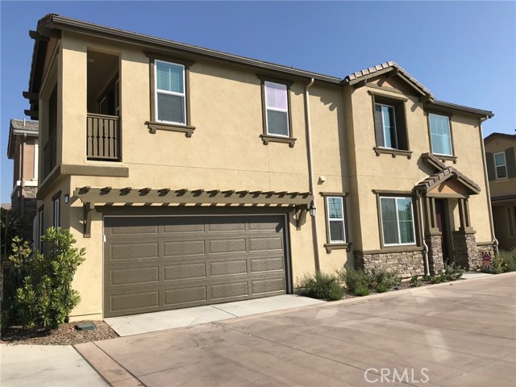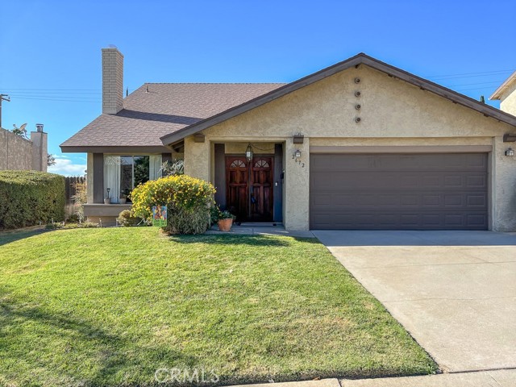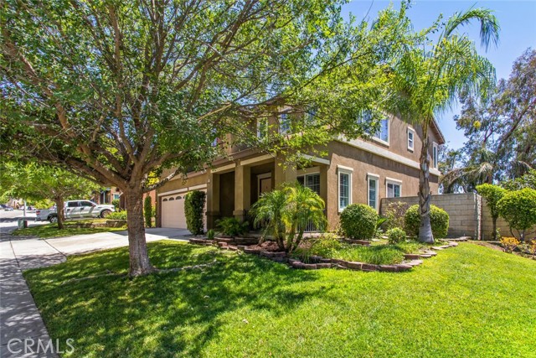
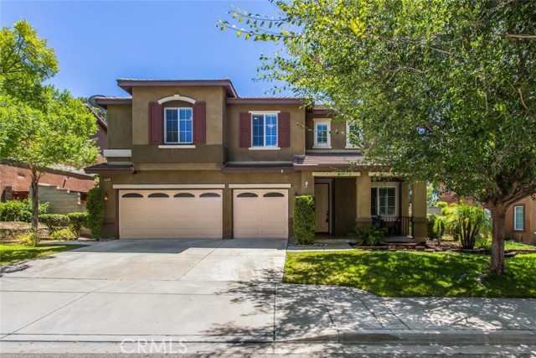
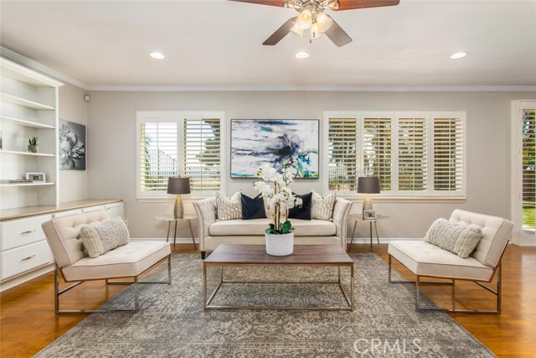
View Photos
29155 Lakeview Ln Highland, CA 92346
$680,000
Sold Price as of 11/05/2021
- 4 Beds
- 3 Baths
- 3,220 Sq.Ft.
Sold
Property Overview: 29155 Lakeview Ln Highland, CA has 4 bedrooms, 3 bathrooms, 3,220 living square feet and 7,405 square feet lot size. Call an Ardent Real Estate Group agent with any questions you may have.
Listed by CRISTINA CAMINISTEANU | BRE #01304425 | KELLER WILLIAMS REALTY
Last checked: 9 minutes ago |
Last updated: November 9th, 2021 |
Source CRMLS |
DOM: 27
Home details
- Lot Sq. Ft
- 7,405
- HOA Dues
- $133/mo
- Year built
- 2002
- Garage
- 3 Car
- Property Type:
- Single Family Home
- Status
- Sold
- MLS#
- EV21198932
- City
- Highland
- County
- San Bernardino
- Time on Site
- 959 days
Show More
Property Details for 29155 Lakeview Ln
Local Highland Agent
Loading...
Sale History for 29155 Lakeview Ln
Last sold for $680,000 on November 5th, 2021
-
October, 2021
-
Oct 12, 2021
Date
Active Under Contract
CRMLS: EV21198932
$699,000
Price
-
Sep 9, 2021
Date
Active
CRMLS: EV21198932
$699,000
Price
-
September, 2021
-
Sep 9, 2021
Date
Canceled
CRMLS: EV21169903
$695,000
Price
-
Sep 2, 2021
Date
Price Change
CRMLS: EV21169903
$695,000
Price
-
Aug 3, 2021
Date
Active
CRMLS: EV21169903
$699,900
Price
-
Listing provided courtesy of CRMLS
-
September, 2021
-
Sep 4, 2021
Date
Expired
CRMLS: EV21119189
$645,000
Price
-
Jul 12, 2021
Date
Withdrawn
CRMLS: EV21119189
$645,000
Price
-
Jun 25, 2021
Date
Price Change
CRMLS: EV21119189
$645,000
Price
-
Jun 3, 2021
Date
Active
CRMLS: EV21119189
$662,000
Price
-
Listing provided courtesy of CRMLS
-
January, 2013
-
Jan 23, 2013
Date
Sold (Public Records)
Public Records
$356,000
Price
-
September, 2011
-
Sep 26, 2011
Date
Sold (Public Records)
Public Records
$328,500
Price
Show More
Tax History for 29155 Lakeview Ln
Assessed Value (2020):
$400,852
| Year | Land Value | Improved Value | Assessed Value |
|---|---|---|---|
| 2020 | $120,256 | $280,596 | $400,852 |
Home Value Compared to the Market
This property vs the competition
About 29155 Lakeview Ln
Detailed summary of property
Public Facts for 29155 Lakeview Ln
Public county record property details
- Beds
- 4
- Baths
- 2
- Year built
- 2002
- Sq. Ft.
- 3,220
- Lot Size
- 7,405
- Stories
- 2
- Type
- Planned Unit Development (Pud) (Residential)
- Pool
- No
- Spa
- No
- County
- San Bernardino
- Lot#
- 7
- APN
- 0288-481-13-0000
The source for these homes facts are from public records.
92346 Real Estate Sale History (Last 30 days)
Last 30 days of sale history and trends
Median List Price
$564,888
Median List Price/Sq.Ft.
$320
Median Sold Price
$515,000
Median Sold Price/Sq.Ft.
$322
Total Inventory
115
Median Sale to List Price %
103%
Avg Days on Market
22
Loan Type
Conventional (50%), FHA (19.23%), VA (15.38%), Cash (15.38%), Other (0%)
Thinking of Selling?
Is this your property?
Thinking of Selling?
Call, Text or Message
Thinking of Selling?
Call, Text or Message
Homes for Sale Near 29155 Lakeview Ln
Nearby Homes for Sale
Recently Sold Homes Near 29155 Lakeview Ln
Related Resources to 29155 Lakeview Ln
New Listings in 92346
Popular Zip Codes
Popular Cities
- Anaheim Hills Homes for Sale
- Brea Homes for Sale
- Corona Homes for Sale
- Fullerton Homes for Sale
- Huntington Beach Homes for Sale
- Irvine Homes for Sale
- La Habra Homes for Sale
- Long Beach Homes for Sale
- Los Angeles Homes for Sale
- Ontario Homes for Sale
- Placentia Homes for Sale
- Riverside Homes for Sale
- San Bernardino Homes for Sale
- Whittier Homes for Sale
- Yorba Linda Homes for Sale
- More Cities
Other Highland Resources
- Highland Homes for Sale
- Highland Townhomes for Sale
- Highland Condos for Sale
- Highland 2 Bedroom Homes for Sale
- Highland 3 Bedroom Homes for Sale
- Highland 4 Bedroom Homes for Sale
- Highland 5 Bedroom Homes for Sale
- Highland Single Story Homes for Sale
- Highland Homes for Sale with Pools
- Highland Homes for Sale with 3 Car Garages
- Highland New Homes for Sale
- Highland Homes for Sale with Large Lots
- Highland Cheapest Homes for Sale
- Highland Luxury Homes for Sale
- Highland Newest Listings for Sale
- Highland Homes Pending Sale
- Highland Recently Sold Homes
Based on information from California Regional Multiple Listing Service, Inc. as of 2019. This information is for your personal, non-commercial use and may not be used for any purpose other than to identify prospective properties you may be interested in purchasing. Display of MLS data is usually deemed reliable but is NOT guaranteed accurate by the MLS. Buyers are responsible for verifying the accuracy of all information and should investigate the data themselves or retain appropriate professionals. Information from sources other than the Listing Agent may have been included in the MLS data. Unless otherwise specified in writing, Broker/Agent has not and will not verify any information obtained from other sources. The Broker/Agent providing the information contained herein may or may not have been the Listing and/or Selling Agent.
