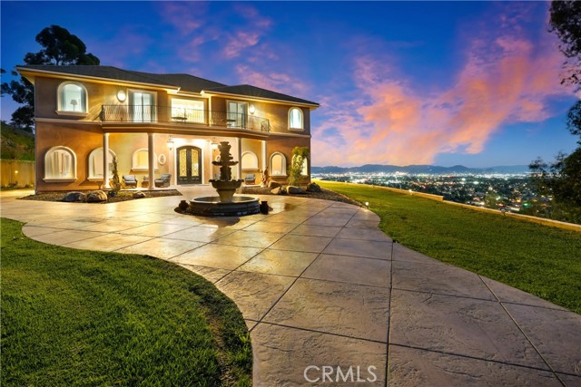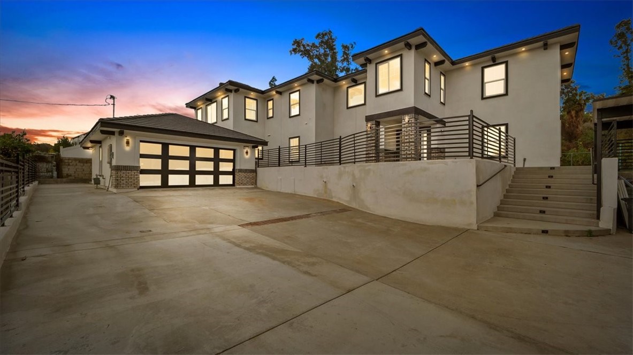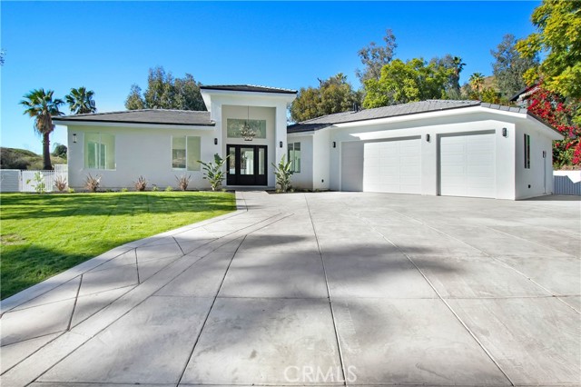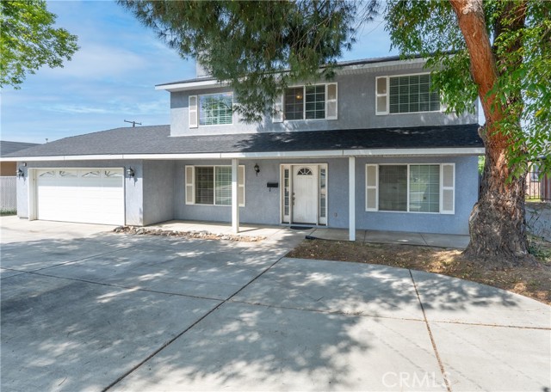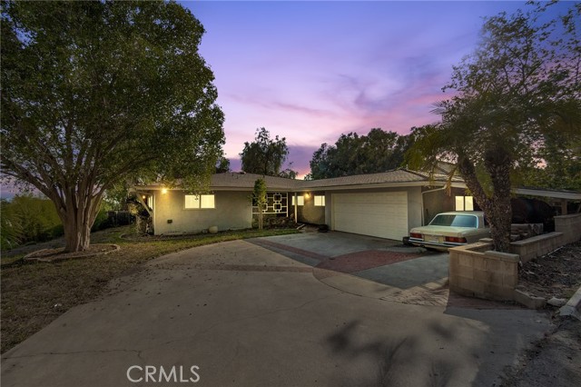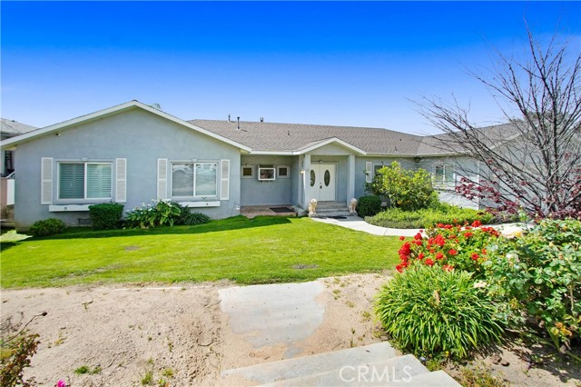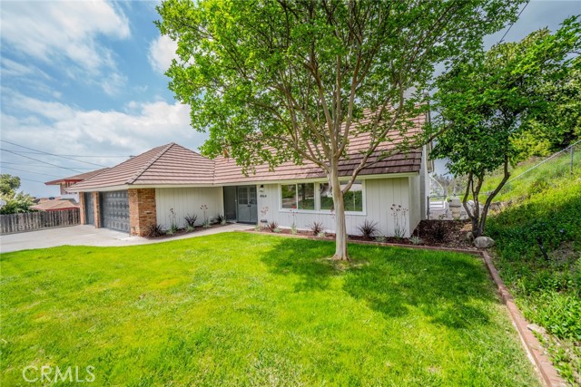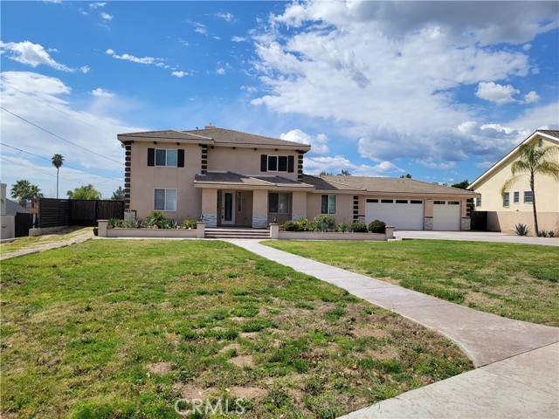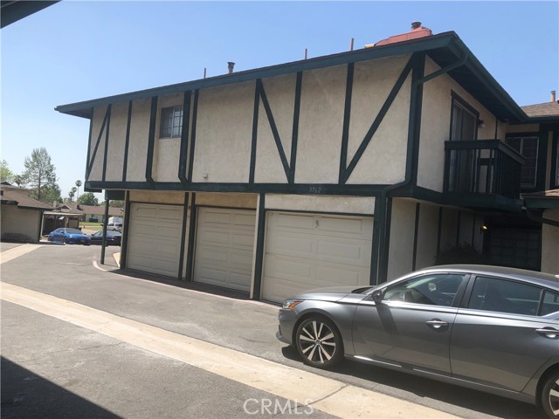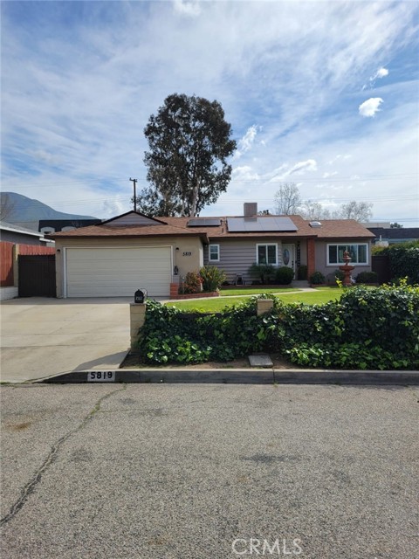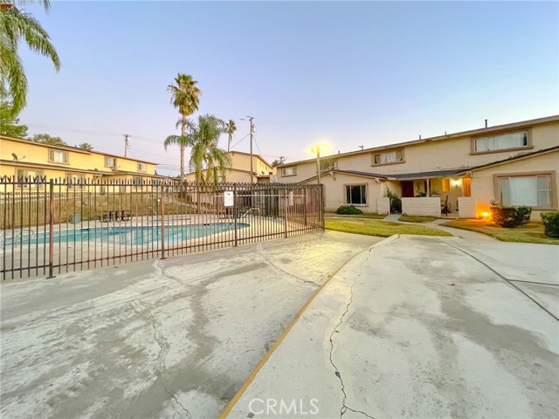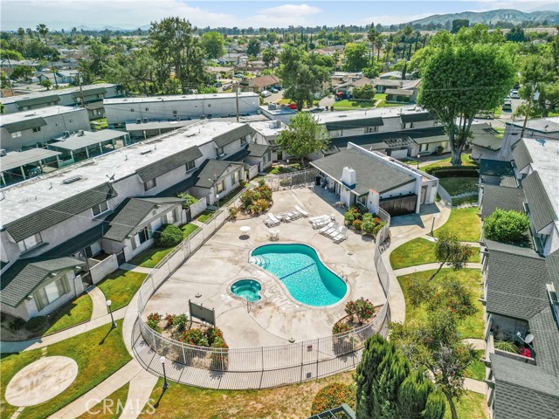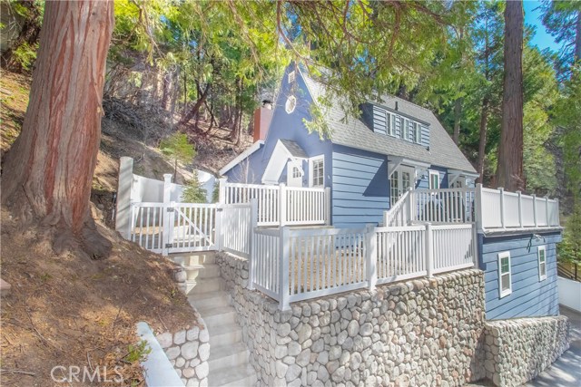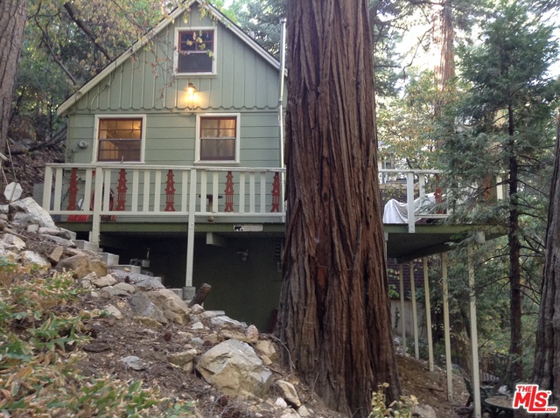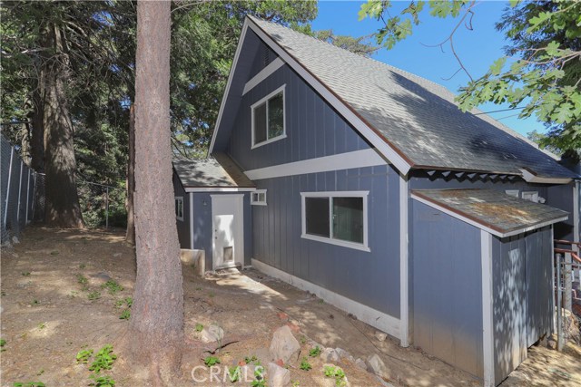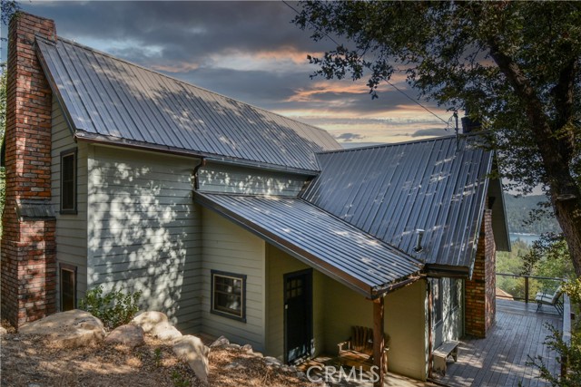29231 Pigeon Hawk Ln Lake Arrowhead, CA 92352
$1,600,000
Sold Price as of 10/26/2017
- 4 Beds
- 4 Baths
- 2,866 Sq.Ft.
Off Market
Property Overview: 29231 Pigeon Hawk Ln Lake Arrowhead, CA has 4 bedrooms, 4 bathrooms, 2,866 living square feet and 57,934 square feet lot size. Call an Ardent Real Estate Group agent with any questions you may have.
Home Value Compared to the Market
Refinance your Current Mortgage and Save
Save $
You could be saving money by taking advantage of a lower rate and reducing your monthly payment. See what current rates are at and get a free no-obligation quote on today's refinance rates.
Local Lake Arrowhead Agent
Loading...
Sale History for 29231 Pigeon Hawk Ln
Last sold for $1,600,000 on October 26th, 2017
-
March, 2024
-
Mar 16, 2024
Date
Expired
CRMLS: RW23169521
$2,499,000
Price
-
Sep 12, 2023
Date
Active
CRMLS: RW23169521
$2,499,000
Price
-
Listing provided courtesy of CRMLS
-
October, 2017
-
Oct 27, 2017
Date
Sold
CRMLS: IV17167205
$1,600,000
Price
-
Oct 12, 2017
Date
Pending
CRMLS: IV17167205
$1,699,000
Price
-
Sep 27, 2017
Date
Active Under Contract
CRMLS: IV17167205
$1,699,000
Price
-
Jul 21, 2017
Date
Active
CRMLS: IV17167205
$1,699,000
Price
-
Listing provided courtesy of CRMLS
-
October, 2017
-
Oct 26, 2017
Date
Sold (Public Records)
Public Records
$1,600,000
Price
-
October, 2017
-
Oct 26, 2017
Date
Sold
CRMLS: RW2171313
$1,600,000
Price
-
Jul 20, 2017
Date
Active
CRMLS: RW2171313
$1,699,000
Price
-
Listing provided courtesy of CRMLS
-
July, 2003
-
Jul 31, 2003
Date
Sold (Public Records)
Public Records
$900,000
Price
Show More
Tax History for 29231 Pigeon Hawk Ln
Assessed Value (2020):
$395,261
| Year | Land Value | Improved Value | Assessed Value |
|---|---|---|---|
| 2020 | $212,242 | $183,019 | $395,261 |
About 29231 Pigeon Hawk Ln
Detailed summary of property
Public Facts for 29231 Pigeon Hawk Ln
Public county record property details
- Beds
- 4
- Baths
- 4
- Year built
- 1991
- Sq. Ft.
- 2,866
- Lot Size
- 57,934
- Stories
- 1
- Type
- Single Family Residential
- Pool
- No
- Spa
- No
- County
- San Bernardino
- Lot#
- 123
- APN
- 0331-531-06-0000
The source for these homes facts are from public records.
92352 Real Estate Sale History (Last 30 days)
Last 30 days of sale history and trends
Median List Price
$763,000
Median List Price/Sq.Ft.
$390
Median Sold Price
$800,000
Median Sold Price/Sq.Ft.
$356
Total Inventory
289
Median Sale to List Price %
101.27%
Avg Days on Market
94
Loan Type
Conventional (33.33%), FHA (4.17%), VA (0%), Cash (33.33%), Other (25%)
Thinking of Selling?
Is this your property?
Thinking of Selling?
Call, Text or Message
Thinking of Selling?
Call, Text or Message
Refinance your Current Mortgage and Save
Save $
You could be saving money by taking advantage of a lower rate and reducing your monthly payment. See what current rates are at and get a free no-obligation quote on today's refinance rates.
Homes for Sale Near 29231 Pigeon Hawk Ln
Nearby Homes for Sale
Recently Sold Homes Near 29231 Pigeon Hawk Ln
Nearby Homes to 29231 Pigeon Hawk Ln
Data from public records.
-- Beds |
-- Baths |
-- Sq. Ft.
7 Beds |
7 Baths |
10,328 Sq. Ft.
-- Beds |
-- Baths |
-- Sq. Ft.
4 Beds |
2 Baths |
3,628 Sq. Ft.
3 Beds |
3 Baths |
5,203 Sq. Ft.
3 Beds |
2 Baths |
4,674 Sq. Ft.
-- Beds |
-- Baths |
-- Sq. Ft.
-- Beds |
-- Baths |
-- Sq. Ft.
-- Beds |
-- Baths |
-- Sq. Ft.
4 Beds |
4 Baths |
4,550 Sq. Ft.
7 Beds |
6 Baths |
7,545 Sq. Ft.
5 Beds |
3 Baths |
4,208 Sq. Ft.
Related Resources to 29231 Pigeon Hawk Ln
New Listings in 92352
Popular Zip Codes
Popular Cities
- Anaheim Hills Homes for Sale
- Brea Homes for Sale
- Corona Homes for Sale
- Fullerton Homes for Sale
- Huntington Beach Homes for Sale
- Irvine Homes for Sale
- La Habra Homes for Sale
- Long Beach Homes for Sale
- Los Angeles Homes for Sale
- Ontario Homes for Sale
- Placentia Homes for Sale
- Riverside Homes for Sale
- San Bernardino Homes for Sale
- Whittier Homes for Sale
- Yorba Linda Homes for Sale
- More Cities
Other Lake Arrowhead Resources
- Lake Arrowhead Homes for Sale
- Lake Arrowhead Townhomes for Sale
- Lake Arrowhead Condos for Sale
- Lake Arrowhead 1 Bedroom Homes for Sale
- Lake Arrowhead 2 Bedroom Homes for Sale
- Lake Arrowhead 3 Bedroom Homes for Sale
- Lake Arrowhead 4 Bedroom Homes for Sale
- Lake Arrowhead 5 Bedroom Homes for Sale
- Lake Arrowhead Single Story Homes for Sale
- Lake Arrowhead Homes for Sale with Pools
- Lake Arrowhead Homes for Sale with 3 Car Garages
- Lake Arrowhead New Homes for Sale
- Lake Arrowhead Homes for Sale with Large Lots
- Lake Arrowhead Cheapest Homes for Sale
- Lake Arrowhead Luxury Homes for Sale
- Lake Arrowhead Newest Listings for Sale
- Lake Arrowhead Homes Pending Sale
- Lake Arrowhead Recently Sold Homes
