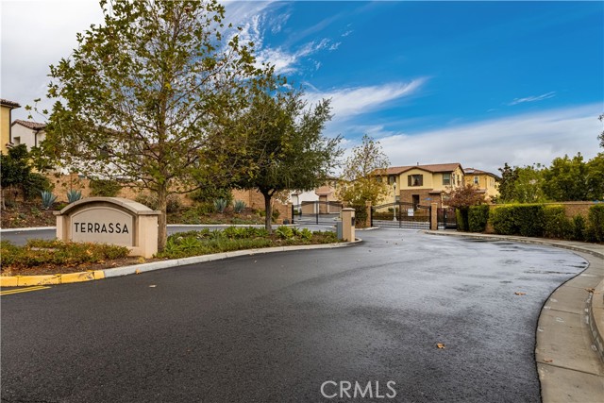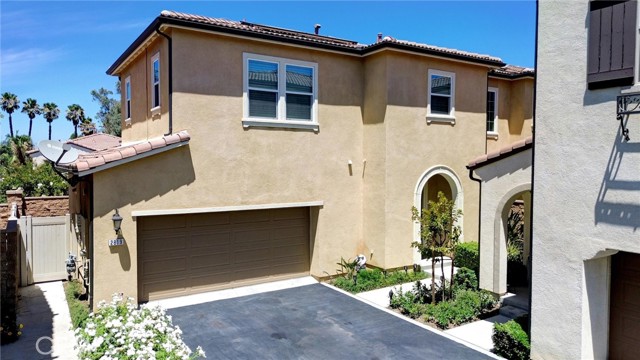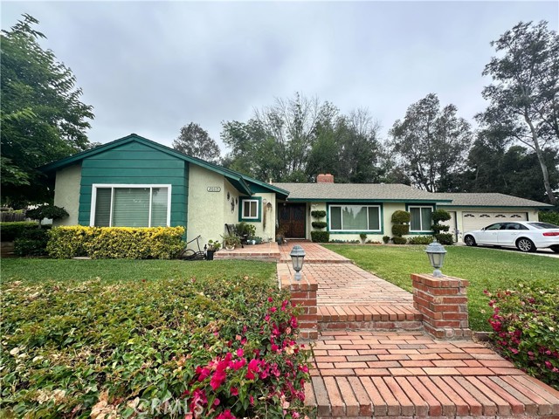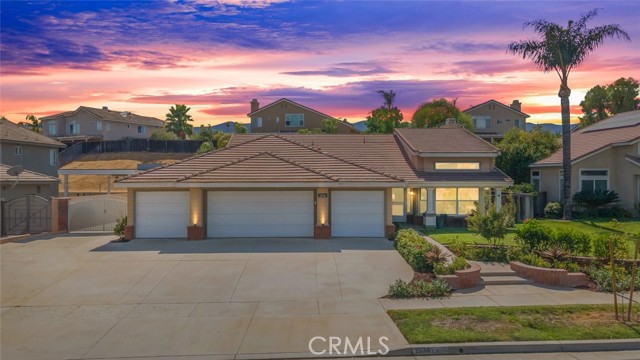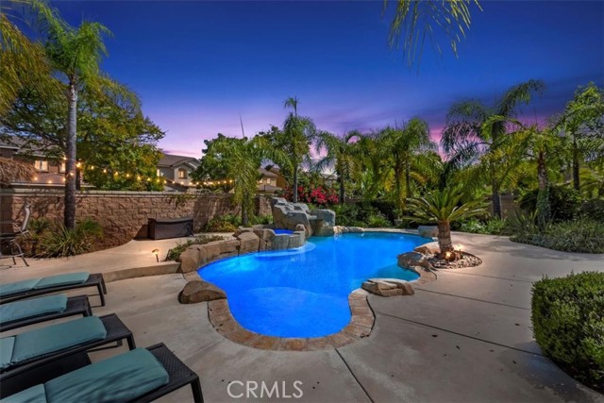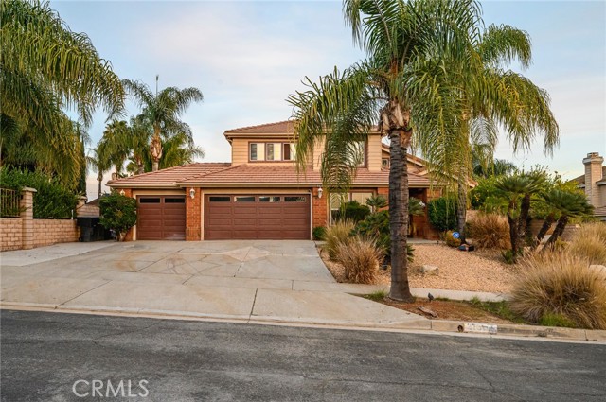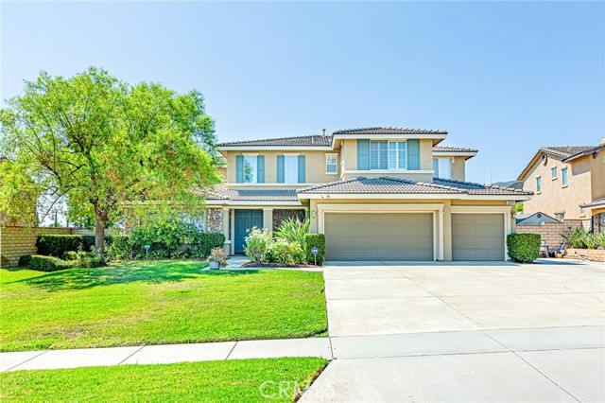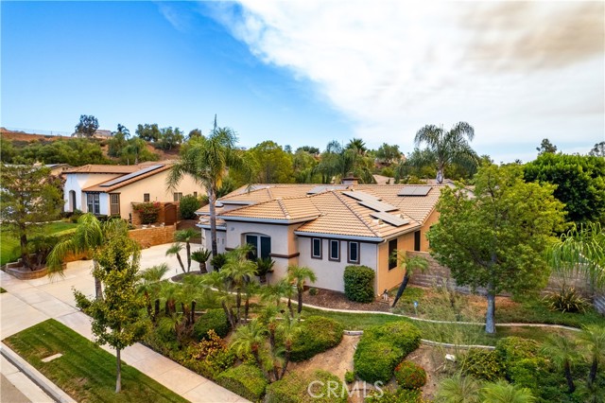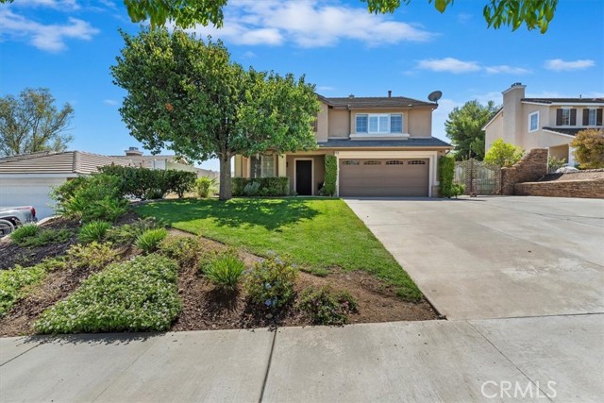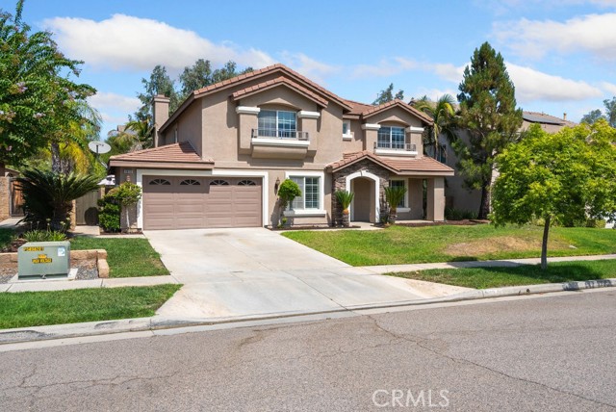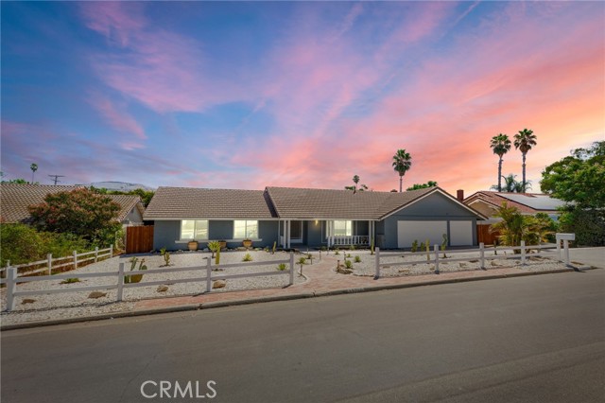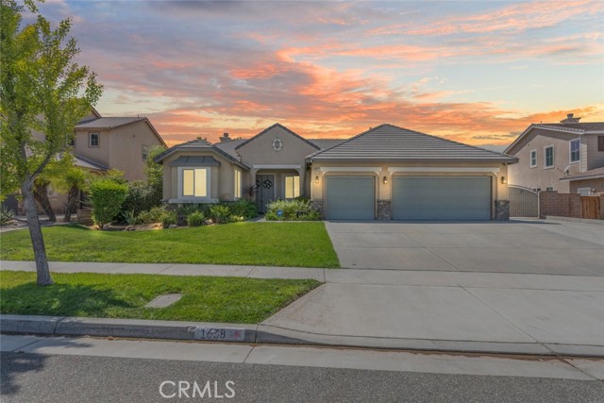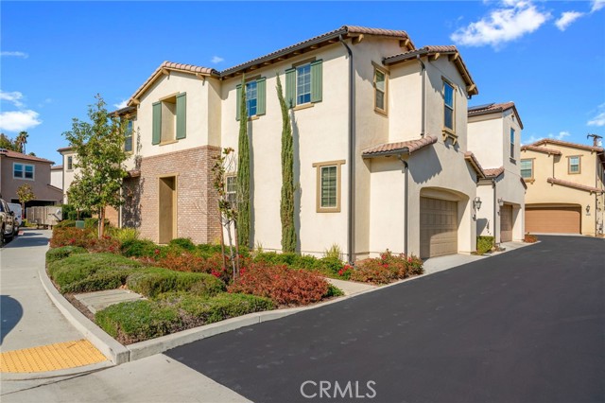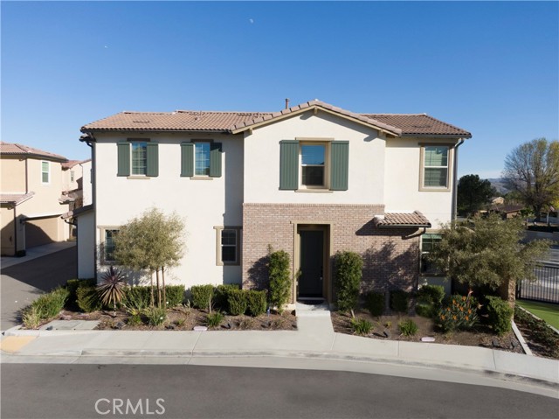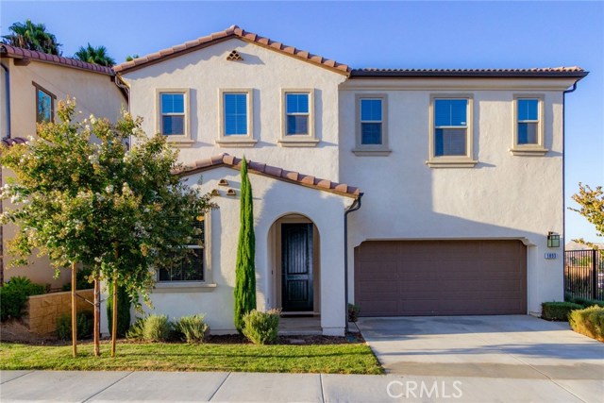2972 Villa Catalonia Circle Corona, CA 92881
$--
- 3 Beds
- 2 Baths
- 2,197 Sq.Ft.
Off Market
Property Overview: 2972 Villa Catalonia Circle Corona, CA has 3 bedrooms, 2 bathrooms, 2,197 living square feet and 2,642 square feet lot size. Call an Ardent Real Estate Group agent with any questions you may have.
Home Value Compared to the Market
Refinance your Current Mortgage and Save
Save $
You could be saving money by taking advantage of a lower rate and reducing your monthly payment. See what current rates are at and get a free no-obligation quote on today's refinance rates.
Local Corona Agent
Loading...
Sale History for 2972 Villa Catalonia Circle
Last sold on January 22nd, 2021
-
December, 2023
-
Dec 1, 2023
Date
Expired
CRMLS: IG23182215
$749,000
Price
-
Sep 29, 2023
Date
Active
CRMLS: IG23182215
$799,000
Price
-
Listing provided courtesy of CRMLS
-
January, 2021
-
Jan 22, 2021
Date
Sold (Public Records)
Public Records
--
Price
-
September, 2020
-
Sep 18, 2020
Date
Sold
CRMLS: IV20152232
$540,000
Price
-
Aug 19, 2020
Date
Pending
CRMLS: IV20152232
$545,000
Price
-
Aug 5, 2020
Date
Active
CRMLS: IV20152232
$545,000
Price
-
Listing provided courtesy of CRMLS
-
September, 2020
-
Sep 17, 2020
Date
Sold (Public Records)
Public Records
--
Price
Show More
Tax History for 2972 Villa Catalonia Circle
Assessed Value (2020):
$495,756
| Year | Land Value | Improved Value | Assessed Value |
|---|---|---|---|
| 2020 | $104,040 | $391,716 | $495,756 |
About 2972 Villa Catalonia Circle
Detailed summary of property
Public Facts for 2972 Villa Catalonia Circle
Public county record property details
- Beds
- 3
- Baths
- 2
- Year built
- 2017
- Sq. Ft.
- 2,197
- Lot Size
- 2,642
- Stories
- 2
- Type
- Condominium Unit (Residential)
- Pool
- No
- Spa
- No
- County
- Riverside
- Lot#
- --
- APN
- 277-362-030
The source for these homes facts are from public records.
92881 Real Estate Sale History (Last 30 days)
Last 30 days of sale history and trends
Median List Price
$1,049,000
Median List Price/Sq.Ft.
$423
Median Sold Price
$855,000
Median Sold Price/Sq.Ft.
$416
Total Inventory
62
Median Sale to List Price %
100.6%
Avg Days on Market
19
Loan Type
Conventional (76.92%), FHA (0%), VA (7.69%), Cash (7.69%), Other (7.69%)
Thinking of Selling?
Is this your property?
Thinking of Selling?
Call, Text or Message
Thinking of Selling?
Call, Text or Message
Refinance your Current Mortgage and Save
Save $
You could be saving money by taking advantage of a lower rate and reducing your monthly payment. See what current rates are at and get a free no-obligation quote on today's refinance rates.
Homes for Sale Near 2972 Villa Catalonia Circle
Nearby Homes for Sale
Recently Sold Homes Near 2972 Villa Catalonia Circle
Nearby Homes to 2972 Villa Catalonia Circle
Data from public records.
3 Beds |
2 Baths |
1,805 Sq. Ft.
3 Beds |
2 Baths |
1,807 Sq. Ft.
3 Beds |
2 Baths |
1,805 Sq. Ft.
3 Beds |
2 Baths |
1,807 Sq. Ft.
3 Beds |
2 Baths |
2,197 Sq. Ft.
3 Beds |
2 Baths |
2,197 Sq. Ft.
3 Beds |
2 Baths |
1,807 Sq. Ft.
3 Beds |
2 Baths |
2,197 Sq. Ft.
3 Beds |
2 Baths |
1,805 Sq. Ft.
3 Beds |
2 Baths |
1,805 Sq. Ft.
3 Beds |
2 Baths |
1,807 Sq. Ft.
3 Beds |
2 Baths |
1,805 Sq. Ft.
Related Resources to 2972 Villa Catalonia Circle
New Listings in 92881
Popular Zip Codes
Popular Cities
- Anaheim Hills Homes for Sale
- Brea Homes for Sale
- Fullerton Homes for Sale
- Huntington Beach Homes for Sale
- Irvine Homes for Sale
- La Habra Homes for Sale
- Long Beach Homes for Sale
- Los Angeles Homes for Sale
- Ontario Homes for Sale
- Placentia Homes for Sale
- Riverside Homes for Sale
- San Bernardino Homes for Sale
- Whittier Homes for Sale
- Yorba Linda Homes for Sale
- More Cities
Other Corona Resources
- Corona Homes for Sale
- Corona Townhomes for Sale
- Corona Condos for Sale
- Corona 1 Bedroom Homes for Sale
- Corona 2 Bedroom Homes for Sale
- Corona 3 Bedroom Homes for Sale
- Corona 4 Bedroom Homes for Sale
- Corona 5 Bedroom Homes for Sale
- Corona Single Story Homes for Sale
- Corona Homes for Sale with Pools
- Corona Homes for Sale with 3 Car Garages
- Corona New Homes for Sale
- Corona Homes for Sale with Large Lots
- Corona Cheapest Homes for Sale
- Corona Luxury Homes for Sale
- Corona Newest Listings for Sale
- Corona Homes Pending Sale
- Corona Recently Sold Homes
